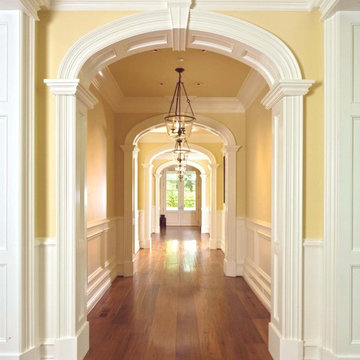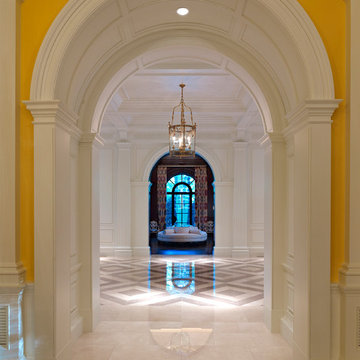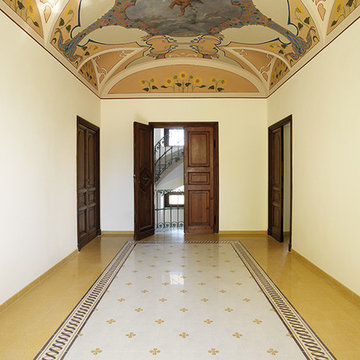Geräumiger Flur mit gelber Wandfarbe Ideen und Design
Suche verfeinern:
Budget
Sortieren nach:Heute beliebt
1 – 20 von 65 Fotos
1 von 3
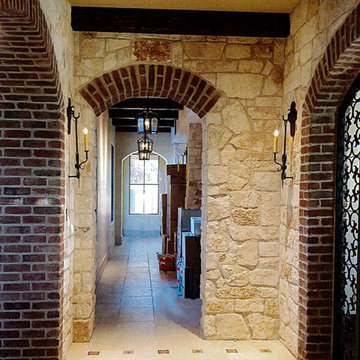
Tuscan style villa designed and built by Premier Building using Laura Lee Designs custom iron lighting.
Geräumiger Mediterraner Flur mit gelber Wandfarbe, Travertin und beigem Boden in Las Vegas
Geräumiger Mediterraner Flur mit gelber Wandfarbe, Travertin und beigem Boden in Las Vegas

Geräumiger Klassischer Flur mit gelber Wandfarbe, braunem Holzboden und braunem Boden in Atlanta
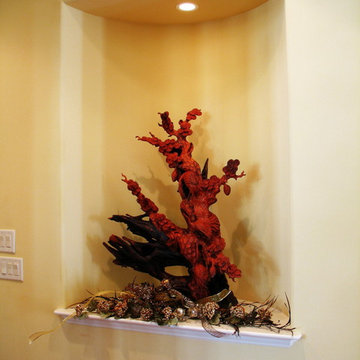
Greg Mix
Geräumiger Klassischer Flur mit gelber Wandfarbe und dunklem Holzboden in Atlanta
Geräumiger Klassischer Flur mit gelber Wandfarbe und dunklem Holzboden in Atlanta
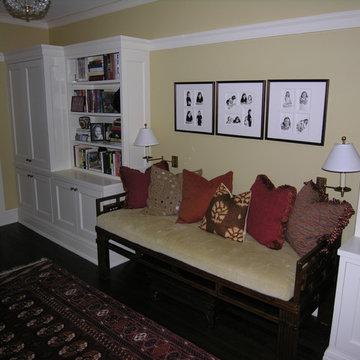
Lovely landing space at the top of the stairs leading to the master closet, master bedroom suite and master bathroom.
Bookcases, storage and a bench to rest at.
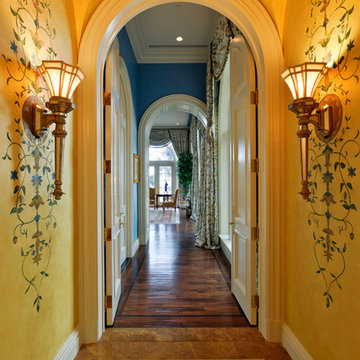
Randall Perry Photography
Geräumiger Mediterraner Flur mit gelber Wandfarbe und dunklem Holzboden in New York
Geräumiger Mediterraner Flur mit gelber Wandfarbe und dunklem Holzboden in New York

Geräumiger Flur mit gelber Wandfarbe, dunklem Holzboden, braunem Boden, Kassettendecke und Wandpaneelen in Sonstige
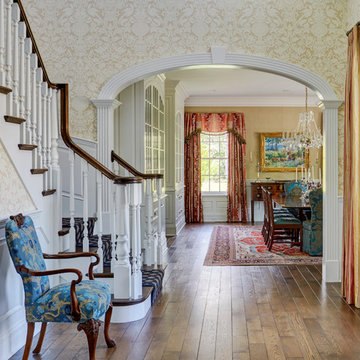
Expansive front entry hall with view to the dining room. The hall is filled with antique furniture and features a traditional gold damask wall covering. Photo by Mike Kaskel
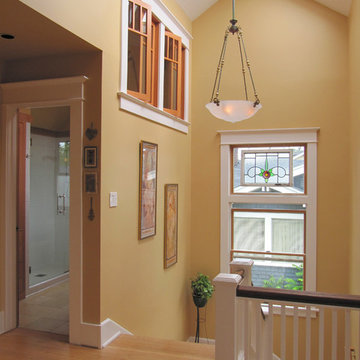
Stairwell at second floor was opened to underside of roof. Skylights bring light into the center of the house. New bathroom at left continues vaulted ceiling with high windows to borrow some of this light. Wall color is BM "Dorset Gold."
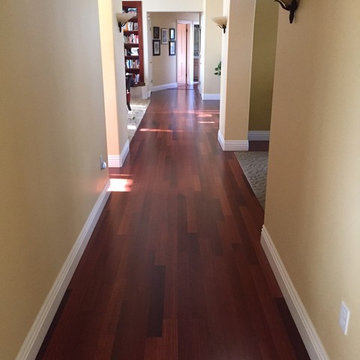
The Hardwood flooring is Jatoba Engineered Brazillian Cherry
The sconces and hanging light fixture are from Quoizel.
Geräumiger Klassischer Flur mit gelber Wandfarbe und dunklem Holzboden in San Francisco
Geräumiger Klassischer Flur mit gelber Wandfarbe und dunklem Holzboden in San Francisco
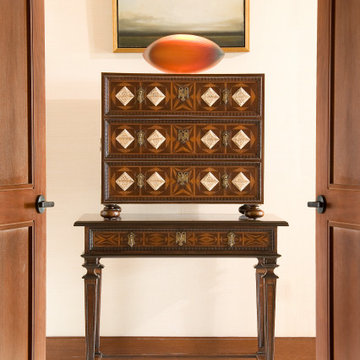
Beautiful hall with silk wall paper and hard wood floors wood paneling . Warm and inviting
Geräumiger Flur mit gelber Wandfarbe, Keramikboden, weißem Boden, Kassettendecke und Tapetenwänden in Sonstige
Geräumiger Flur mit gelber Wandfarbe, Keramikboden, weißem Boden, Kassettendecke und Tapetenwänden in Sonstige
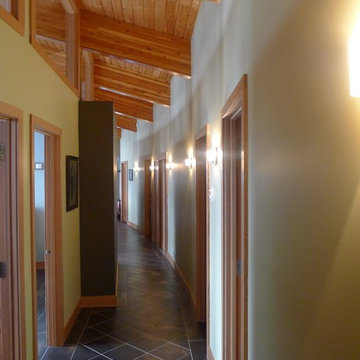
Curved corridor linking the public spaces to the private bedroom area.
Geräumiger Moderner Flur mit gelber Wandfarbe und Porzellan-Bodenfliesen in Sonstige
Geräumiger Moderner Flur mit gelber Wandfarbe und Porzellan-Bodenfliesen in Sonstige
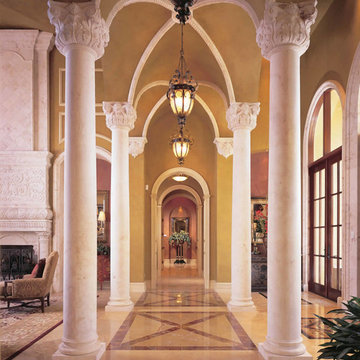
Geräumiger Mediterraner Flur mit gelber Wandfarbe und Marmorboden in Miami
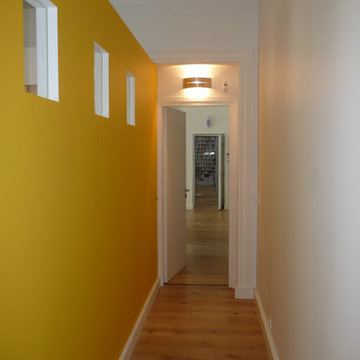
L STUDIO Architecture & Design
Geräumiger Moderner Flur mit gelber Wandfarbe und hellem Holzboden in Paris
Geräumiger Moderner Flur mit gelber Wandfarbe und hellem Holzboden in Paris
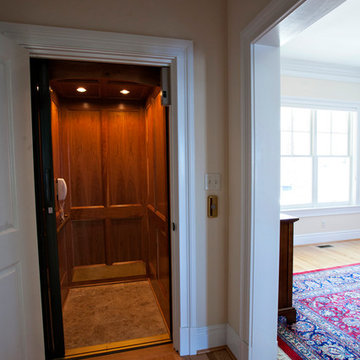
We worked our clients throughout the design and construction of this custom home overlooking the James River. The home has a three story elevator, a great room with expansive views of the river, and a landscaped front yard with a fountain, patio, pergola, and wrap around porch.
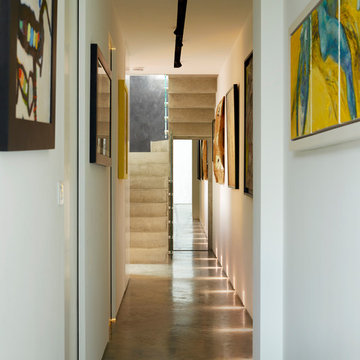
A corridor leads from the dining room via the WC, utility room and maid's quarters to a secondary staircase up to the front light well and kitchen. It also serves as a picture gallery, with ample lighting provided by the recessed ceiling slot and the low-level wall lights.
Photography: Rachael Smith
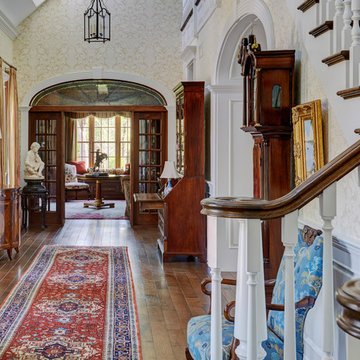
Expansive front entry hall with view to the library. The hall is filled with antique furniture and features a traditional gold damask wall covering. The half round entry hall table features a pair of gold candlestick lamps. Custom silk draperies. Photo by Mike Kaskel
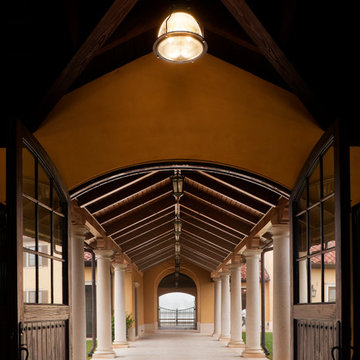
Photo by Durston Saylor
Geräumiger Mediterraner Flur mit gelber Wandfarbe und Backsteinboden in New York
Geräumiger Mediterraner Flur mit gelber Wandfarbe und Backsteinboden in New York
Geräumiger Flur mit gelber Wandfarbe Ideen und Design
1
