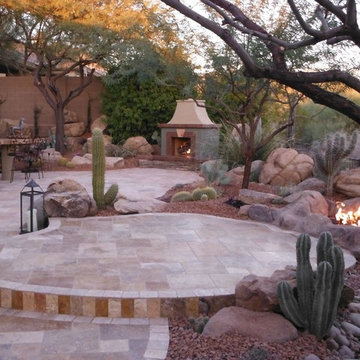Geräumiger Garten Ideen und Design
Suche verfeinern:
Budget
Sortieren nach:Heute beliebt
141 – 160 von 16.431 Fotos
1 von 2
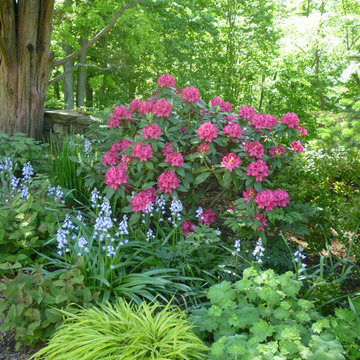
Springtime in shade border with forest theme will give way to summer and fall emphasis. Rhododendron 'Nova Zembla', Camassia, Hakone grass, Alchemilla mollis, Hypericum 'Aubrey Purple'. Susan Irving - Designer
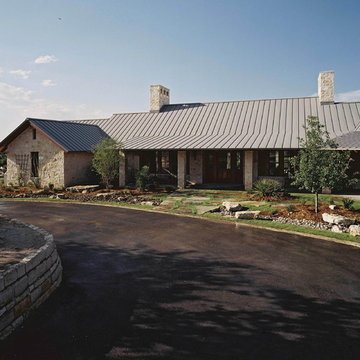
Geräumiger Uriger Garten neben dem Haus mit Wasserspiel, Natursteinplatten, Auffahrt und direkter Sonneneinstrahlung in Austin
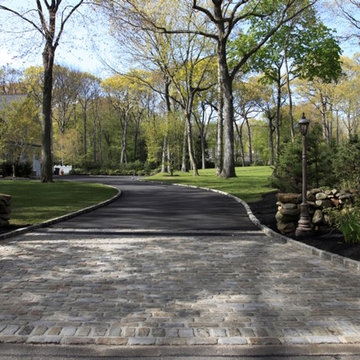
Geräumiger, Schattiger Klassischer Vorgarten mit Auffahrt und Natursteinplatten in New York
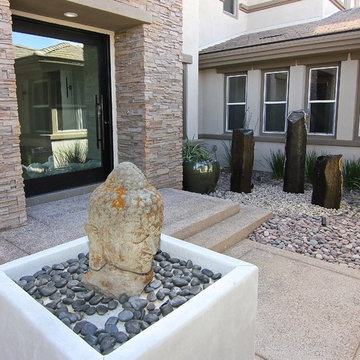
This 5687 sf home was a major renovation including significant modifications to exterior and interior structural components, walls and foundations. Included were the addition of several multi slide exterior doors, windows, new patio cover structure with master deck, climate controlled wine room, master bath steam shower, 4 new gas fireplace appliances and the center piece- a cantilever structural steel staircase with custom wood handrail and treads.
A complete demo down to drywall of all areas was performed excluding only the secondary baths, game room and laundry room where only the existing cabinets were kept and refinished. Some of the interior structural and partition walls were removed. All flooring, counter tops, shower walls, shower pans and tubs were removed and replaced.
New cabinets in kitchen and main bar by Mid Continent. All other cabinetry was custom fabricated and some existing cabinets refinished. Counter tops consist of Quartz, granite and marble. Flooring is porcelain tile and marble throughout. Wall surfaces are porcelain tile, natural stacked stone and custom wood throughout. All drywall surfaces are floated to smooth wall finish. Many electrical upgrades including LED recessed can lighting, LED strip lighting under cabinets and ceiling tray lighting throughout.
The front and rear yard was completely re landscaped including 2 gas fire features in the rear and a built in BBQ. The pool tile and plaster was refinished including all new concrete decking.
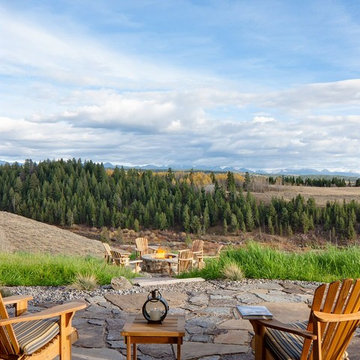
Geräumiger Uriger Garten hinter dem Haus mit Feuerstelle, direkter Sonneneinstrahlung und Natursteinplatten in Sonstige
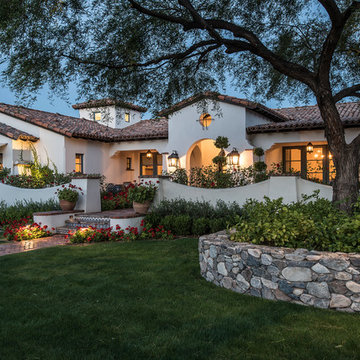
The landscape of this home honors the formality of Spanish Colonial / Santa Barbara Style early homes in the Arcadia neighborhood of Phoenix. By re-grading the lot and allowing for terraced opportunities, we featured a variety of hardscape stone, brick, and decorative tiles that reinforce the eclectic Spanish Colonial feel. Cantera and La Negra volcanic stone, brick, natural field stone, and handcrafted Spanish decorative tiles are used to establish interest throughout the property.
A front courtyard patio includes a hand painted tile fountain and sitting area near the outdoor fire place. This patio features formal Boxwood hedges, Hibiscus, and a rose garden set in pea gravel.
The living room of the home opens to an outdoor living area which is raised three feet above the pool. This allowed for opportunity to feature handcrafted Spanish tiles and raised planters. The side courtyard, with stepping stones and Dichondra grass, surrounds a focal Crape Myrtle tree.
One focal point of the back patio is a 24-foot hand-hammered wrought iron trellis, anchored with a stone wall water feature. We added a pizza oven and barbecue, bistro lights, and hanging flower baskets to complete the intimate outdoor dining space.
Project Details:
Landscape Architect: Greey|Pickett
Architect: Higgins Architects
Landscape Contractor: Premier Environments
Metal Arbor: Porter Barn Wood
Photography: Scott Sandler
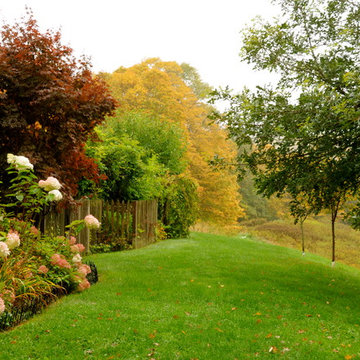
Transitioning from front yard and pool area to rural landscape: Shrub border (left) with Hydrnagea, Japanese Maple, Wisteria, Weeping Mulberry, Magnolia. The natural lawn is enclosed by a row of trees (right) including Burr Oak and Crabapple. At background the Sugar Maples are turning their autumn yellow, and the meadow wildflowers are dusky gold and brown. Westminster West/ Putney, Vermont.
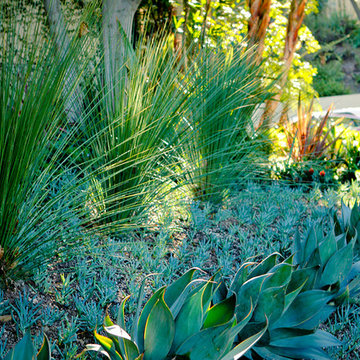
We kept the trees on the property and replaced the lawn and all other out dated sub tropical plants with Succulents
Daniel Bosler Photography
Geräumiger Moderner Vorgarten in Los Angeles
Geräumiger Moderner Vorgarten in Los Angeles
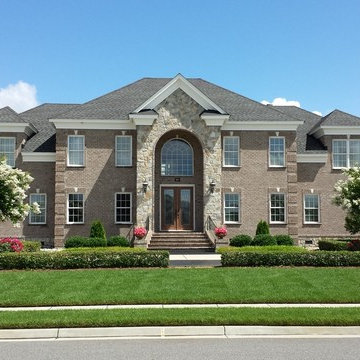
Geometrischer, Geräumiger Klassischer Garten im Frühling mit direkter Sonneneinstrahlung und Betonboden in Sonstige
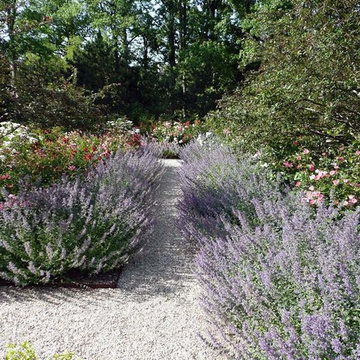
Geometrischer, Geräumiger, Halbschattiger Klassischer Garten im Sommer, hinter dem Haus in New York
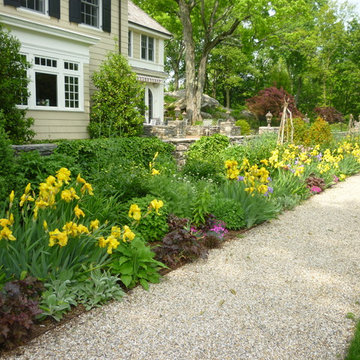
North side (south-facing) of formal sunken garden. Spring border, full sun.
Susan Irving
Geräumiger, Geometrischer Klassischer Garten im Frühling, hinter dem Haus mit direkter Sonneneinstrahlung in New York
Geräumiger, Geometrischer Klassischer Garten im Frühling, hinter dem Haus mit direkter Sonneneinstrahlung in New York

Architect: Blaine Bonadies, Bonadies Architect
Photography By: Jean Allsopp Photography
“Just as described, there is an edgy, irreverent vibe here, but the result has an appropriate stature and seriousness. Love the overscale windows. And the outdoor spaces are so great.”
Situated atop an old Civil War battle site, this new residence was conceived for a couple with southern values and a rock-and-roll attitude. The project consists of a house, a pool with a pool house and a renovated music studio. A marriage of modern and traditional design, this project used a combination of California redwood siding, stone and a slate roof with flat-seam lead overhangs. Intimate and well planned, there is no space wasted in this home. The execution of the detail work, such as handmade railings, metal awnings and custom windows jambs, made this project mesmerizing.
Cues from the client and how they use their space helped inspire and develop the initial floor plan, making it live at a human scale but with dramatic elements. Their varying taste then inspired the theme of traditional with an edge. The lines and rhythm of the house were simplified, and then complemented with some key details that made the house a juxtaposition of styles.
The wood Ultimate Casement windows were all standard sizes. However, there was a desire to make the windows have a “deep pocket” look to create a break in the facade and add a dramatic shadow line. Marvin was able to customize the jambs by extruding them to the exterior. They added a very thin exterior profile, which negated the need for exterior casing. The same detail was in the stone veneers and walls, as well as the horizontal siding walls, with no need for any modification. This resulted in a very sleek look.
MARVIN PRODUCTS USED:
Marvin Ultimate Casement Window
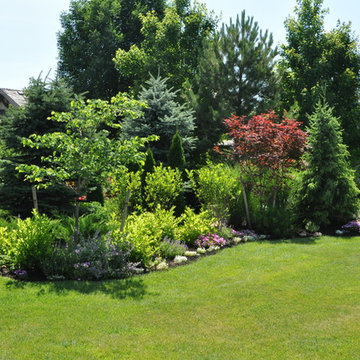
Geräumiger Klassischer Garten im Sommer, hinter dem Haus mit direkter Sonneneinstrahlung und Mulch in Kansas City
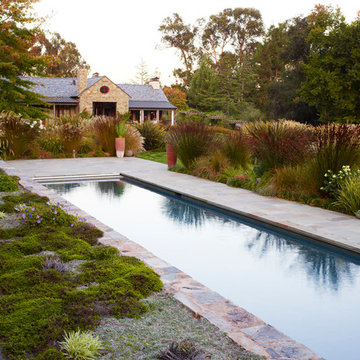
The rusty colors of the flowering Restios (thamnochortus) make the pool terrace seem like an extension of the rustic house in the background.
Photo- Marion Brenner
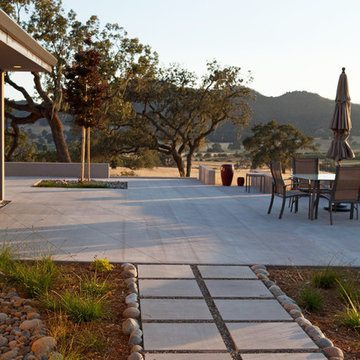
Elliot Johnson
Geräumiger Moderner Garten hinter dem Haus mit direkter Sonneneinstrahlung und Betonboden in San Luis Obispo
Geräumiger Moderner Garten hinter dem Haus mit direkter Sonneneinstrahlung und Betonboden in San Luis Obispo
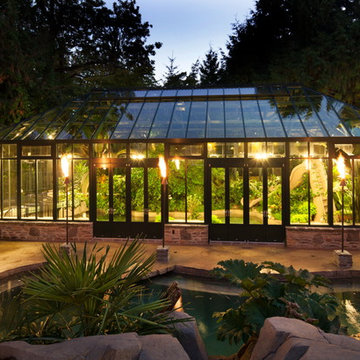
This estate greenhouse has double glass that lets the light shine out through the night.
Photo: Bob Matheson
Geometrischer, Geräumiger, Halbschattiger Moderner Gartenteich im Sommer, hinter dem Haus mit Natursteinplatten in Vancouver
Geometrischer, Geräumiger, Halbschattiger Moderner Gartenteich im Sommer, hinter dem Haus mit Natursteinplatten in Vancouver
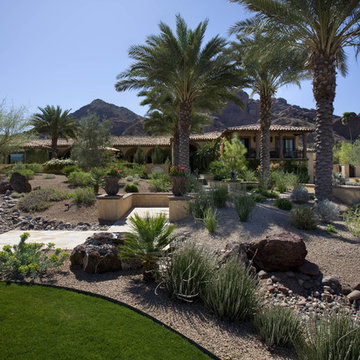
Main entryway features staggered terraces and tropical plantings.
Geräumiger Mediterraner Garten hinter dem Haus mit Steindeko in Phoenix
Geräumiger Mediterraner Garten hinter dem Haus mit Steindeko in Phoenix
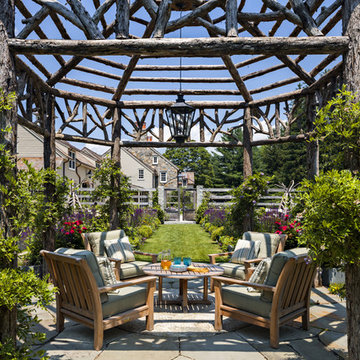
An antique millstone serves as the centerpiece for the gazebo. Comfortable teak lounge chairs create a favorite afternoon destination.
Robert Benson Photography
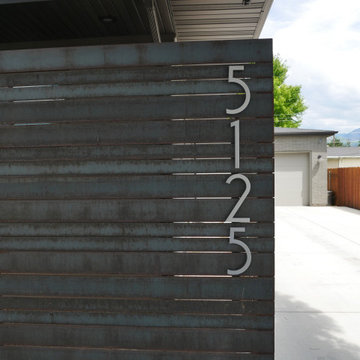
Custom steel privacy fence with natural finish.
Geräumiger Moderner Vorgarten im Sommer mit Sichtschutz, direkter Sonneneinstrahlung und Metallzaun in Salt Lake City
Geräumiger Moderner Vorgarten im Sommer mit Sichtschutz, direkter Sonneneinstrahlung und Metallzaun in Salt Lake City
Geräumiger Garten Ideen und Design
8
