Geräumiger Garten im Herbst Ideen und Design
Suche verfeinern:
Budget
Sortieren nach:Heute beliebt
1 – 20 von 613 Fotos
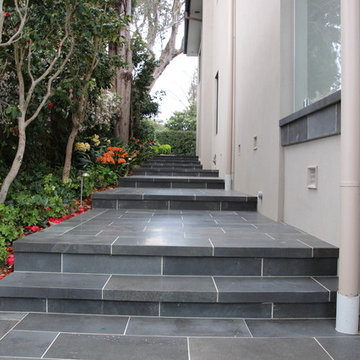
Image by Gary Winter
Geometrischer, Geräumiger, Halbschattiger Moderner Garten im Herbst, neben dem Haus mit Natursteinplatten in Melbourne
Geometrischer, Geräumiger, Halbschattiger Moderner Garten im Herbst, neben dem Haus mit Natursteinplatten in Melbourne
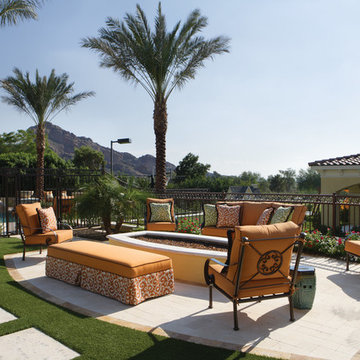
Joe Cotitta
Epic Photography
joecotitta@cox.net:
Builder: Eagle Luxury Property
Geräumiger, Halbschattiger Mediterraner Garten im Herbst, hinter dem Haus mit Wasserspiel und Natursteinplatten in Phoenix
Geräumiger, Halbschattiger Mediterraner Garten im Herbst, hinter dem Haus mit Wasserspiel und Natursteinplatten in Phoenix
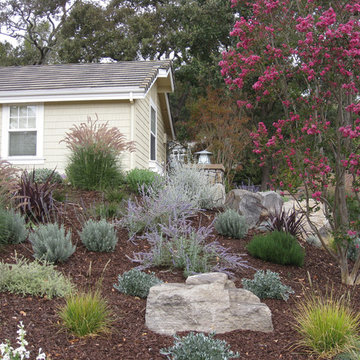
Novato hillside garden, just a couple of months after planting with drought tolerant plants that include lavender, phormium, and a variety of hardy grasses to include Pennisetum 'Karley Rose' and Phormium, (New Zealand Flax). © Eileen Kelly, Dig Your Garden Landscape Design
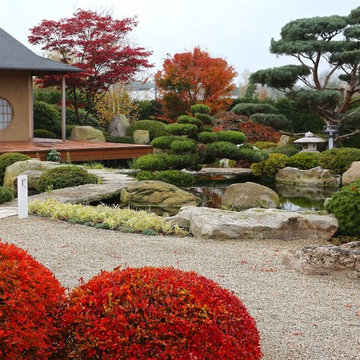
Geometrischer, Geräumiger Asiatischer Garten im Herbst, hinter dem Haus mit direkter Sonneneinstrahlung in Frankfurt am Main
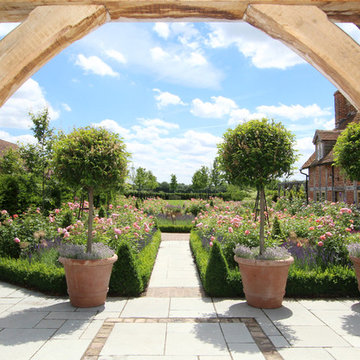
Parterre garden featuring David Austin Boscobel Roses and Italian Terrace pots with Lollipop Trees.
Geometrischer, Geräumiger Landhausstil Gartenteich im Herbst, neben dem Haus mit direkter Sonneneinstrahlung in West Midlands
Geometrischer, Geräumiger Landhausstil Gartenteich im Herbst, neben dem Haus mit direkter Sonneneinstrahlung in West Midlands
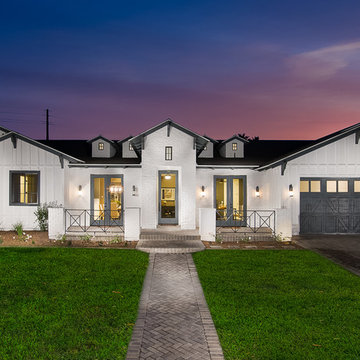
Jennifer Kruk Photography
Geräumiger Klassischer Vorgarten im Herbst mit Pflastersteinen in Phoenix
Geräumiger Klassischer Vorgarten im Herbst mit Pflastersteinen in Phoenix
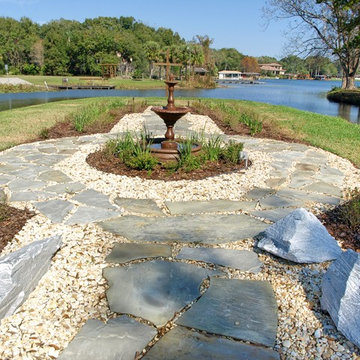
Scott Simpson
Large scale project began with the natural stone English style garden on the island with a water fountain as a central feature. The backyard was terraced to provide a more even surface for weekend sports with the children. The terracing was framed near the house with a 3 foot deep channel that will hold koi. On one side is a fire pit with amphitheater style seating and the other side opens up for the koi. There is an edible garden and butterfly garden as well. The entrance is punctuated with a large 10 foot diameter fountain. The entire landscape is on automated lighting with underwater lighting as well.
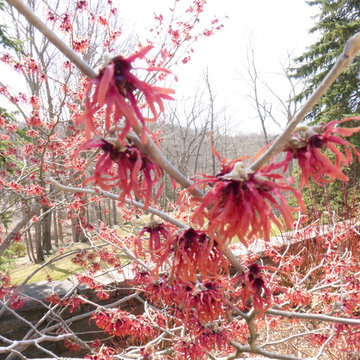
March in the formal woodland garden border with Hamamelis xintermedia 'Jelena' complimented by Redtwig Dogwood, behind. Susan Irving - Designer
Geräumiger, Geometrischer Klassischer Garten hinter dem Haus, im Herbst mit direkter Sonneneinstrahlung in New York
Geräumiger, Geometrischer Klassischer Garten hinter dem Haus, im Herbst mit direkter Sonneneinstrahlung in New York
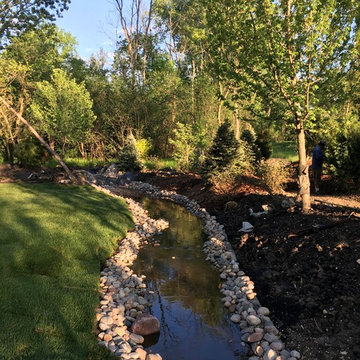
Three water falls and a whole lot of cobble stone allowed us to keep the aeration going in the pond to support water and plant life going. an ecosystem that benifits all!.
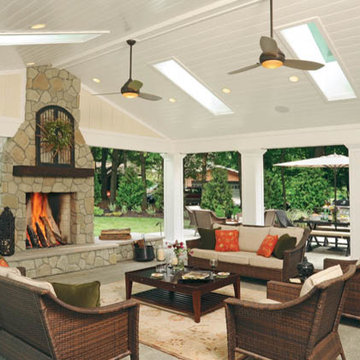
When you open the back doors of the home of Nancy and Jeremy Campbell in Granville, you don’t just step out onto a patio. You enter an extension of a modern living space that just happens to be outdoors. Their patio’s unique design and setting provides the comfort and style of indoors while enjoying the natural beauty and fresh air of outdoors.
It all started with a rather desolate back yard. “It was completely blank, there was nothing back there,” Nancy remembers of the patio space of this 1972 split-level house they bought five years ago. With a blank slate to work with, the Campbells knew the key elements of what they wanted for their new outdoor space when they sat down with Travis Ketron of Ketron Custom Builders to design it. “We knew we wanted something covered so we could use it in the rain, and in the winter, and we knew we wanted a stone fireplace,” Nancy recalls.
Travis translated the Campbells’ vision into a design to satisfy outdoor entertaining and relaxing desires in all seasons. The new outdoor space is reminiscent of a vast, rustic great room complete with a stone fireplace, a vaulted ceiling, skylights, and ceiling fans, yet no walls. The space is completely open to the elements without any glass or doors on any of the sides, except from the house. Furnished like a great room, with a built-in music system as well, it’s truly an extension of indoor living and entertaining space, and one that is unaffected by rain. Jeremy comments, “We haven’t had to cover the furniture yet. It would have to be a pretty strong wind to get wet.” Just outside the covered patio is a quartet of outdoor chairs adorned with plush cushions and colorful pillows, positioned perfectly for users to bask in the sun.
In the design process, the fireplace emerged as the anchor of the space and set the stage for the outdoor space both aesthetically and functionally. “We didn’t want it to block the view. Then designing the space with Travis, the fireplace became the center,” remembers Jeremy. Placed directly across from the two sets of French doors leading out from the house, a Rumford fireplace and extended hearth of stone in neutral earth tones is the focal point of this outdoor living room. Seating for entertaining and lounging falls easily into place around it providing optimal viewing of the private, wooded back yard. When temperatures cool off, the fireplace provides ample warmth and a cozy setting to experience the change of seasons. “It’s a great fireplace for the space,” Jeremy says of the unique design of a Rumford style fireplace. “The way you stack the wood in the fireplace is different so as to get more heat. It has a shallower box, burns hotter and puts off more heat. Wood is placed in it vertically, not stacked.” Just in case the fireplace doesn’t provide enough light for late-night soirees, there is additional outdoor lighting mounted from the ceiling to make sure the party always goes on.
Travis brought the idea of the Rumford outdoor fireplace to the Campbells. “I learned about it a few years back from some masons, and I was intrigued by the idea then,” he says. “We like to do stuff that’s out of the norm, and this fireplace fits the space and function very well.” Travis adds, “People want unique things that are designed for them. That’s our style to do that for them.”
The patio also extends out to an uncovered area set up with patio tables for grilling and dining. Gray pavers flow throughout from the covered space to the open-air area. Their continuous flow mimics the feel of flooring that extends from a living room into a dining room inside a home. Also, the earth tone colors throughout the space on the pavers, fireplace and furnishings help the entire space mesh nicely with its natural surroundings.
A little ways off from both the covered and uncovered patio area is a stone fire pit ring. Removed by just the right distance, it provides a separate place for young adults to gather and enjoy the night.
Adirondack chairs and matching tables surround the outdoor fire pit, offering seating for anyone who doesn’t wish to stand and a place to set down ingredients for yummy fireside treats like s’mores.
Padded chairs outside the reach of the pavilion and the nearby umbrella the perfect place to kick back and relax in the sun. The colorful throw pillows and outdoor furniture cushions add some needed color and a touch of personality.
Enjoying the comforts of indoors while being outdoors is exactly what the Campbells are doing now, particularly when lounging on the comfortable wicker furniture that dominate most of the area. “My favorite part of the whole thing is the fireplace,” Nancy says.
Jeremy concludes, “There is no television, it would destroy the ambiance out there. We just enjoy listening to music and watching the fire.”
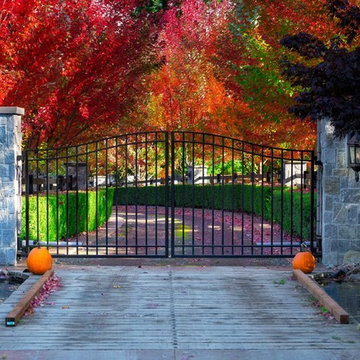
Rakan Alduaij photography
Geräumiger, Halbschattiger Klassischer Vorgarten im Herbst mit Auffahrt und Betonboden in Seattle
Geräumiger, Halbschattiger Klassischer Vorgarten im Herbst mit Auffahrt und Betonboden in Seattle
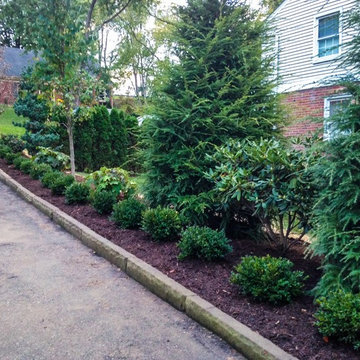
Mulched raised garden bed with concrete edging.
Geräumige Urige Gartenmauer im Herbst, neben dem Haus mit Auffahrt, direkter Sonneneinstrahlung und Mulch in Sonstige
Geräumige Urige Gartenmauer im Herbst, neben dem Haus mit Auffahrt, direkter Sonneneinstrahlung und Mulch in Sonstige
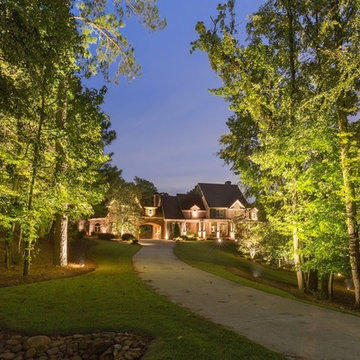
Tree lighting
Geräumiger Uriger Vorgarten im Herbst mit Auffahrt und direkter Sonneneinstrahlung in Atlanta
Geräumiger Uriger Vorgarten im Herbst mit Auffahrt und direkter Sonneneinstrahlung in Atlanta
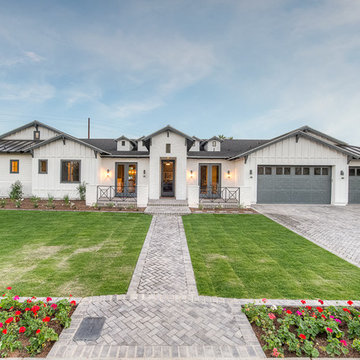
Jennifer Kruk Photography
Geräumiger Klassischer Vorgarten im Herbst mit Auffahrt, direkter Sonneneinstrahlung und Pflastersteinen in Phoenix
Geräumiger Klassischer Vorgarten im Herbst mit Auffahrt, direkter Sonneneinstrahlung und Pflastersteinen in Phoenix
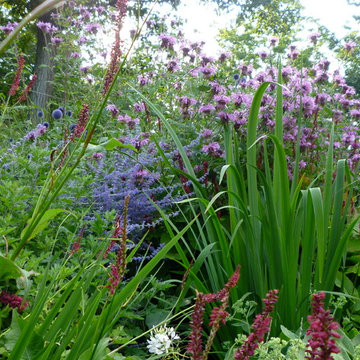
Cottage garden in deer country. Mixed perennial plantings with native stone walls and access stone path inside border. Protected by minimal electric fencing. It worked!
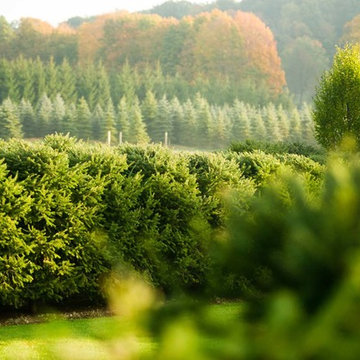
Geometrischer, Geräumiger Klassischer Garten im Herbst, hinter dem Haus mit direkter Sonneneinstrahlung in New York
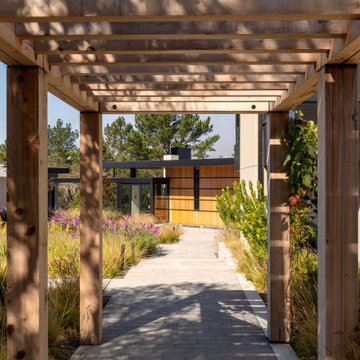
Arbor leads to main house and central courtyard.
Geräumiger Garten im Innenhof im Herbst mit Gehweg, direkter Sonneneinstrahlung und Betonboden in Seattle
Geräumiger Garten im Innenhof im Herbst mit Gehweg, direkter Sonneneinstrahlung und Betonboden in Seattle
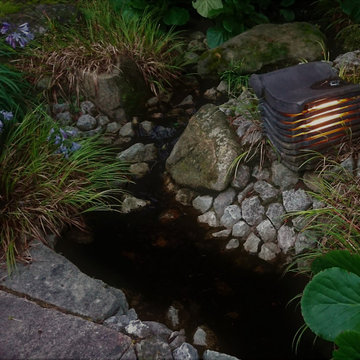
湧水から流れる小川と通路の側に
瓦で作ったこだわりの足元灯が辺りを照らします。
瓦の間から漏れる光が
小川のせせらぎを照らし、美しい風景を見せてくれます。
昼間も違和感なくデザインされており
癒しの空間作りに一役買っています。
Geräumiger, Schattiger Asiatischer Garten im Innenhof im Herbst mit Auffahrt, Gehweg und Natursteinplatten in Sonstige
Geräumiger, Schattiger Asiatischer Garten im Innenhof im Herbst mit Auffahrt, Gehweg und Natursteinplatten in Sonstige
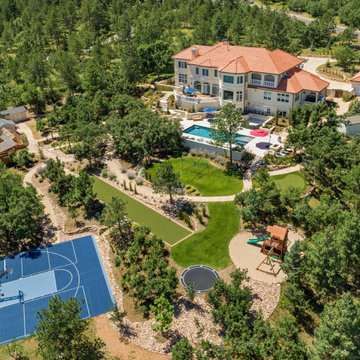
This landscape is designed for play. Featuring a sports court, play set, in ground trampoline, bocce ball court, putting green, and a pool offer lots of outdoor sport and play activities.
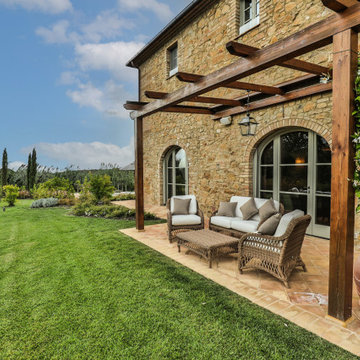
Esterno casale - zona lettura
Geometrischer, Geräumiger Mediterraner Vorgarten im Herbst mit Sichtschutz, direkter Sonneneinstrahlung, Mulch und Metallzaun in Florenz
Geometrischer, Geräumiger Mediterraner Vorgarten im Herbst mit Sichtschutz, direkter Sonneneinstrahlung, Mulch und Metallzaun in Florenz
Geräumiger Garten im Herbst Ideen und Design
1