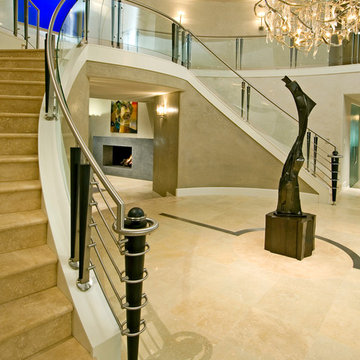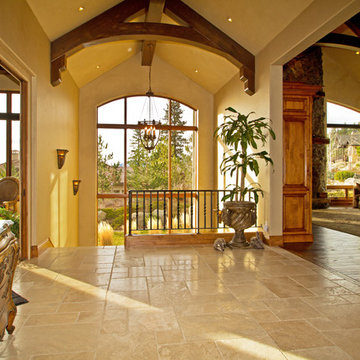Geräumiger Gelber Eingang Ideen und Design
Suche verfeinern:
Budget
Sortieren nach:Heute beliebt
1 – 20 von 40 Fotos
1 von 3

A new arched entry was added at the original dining room location, to create an entry foyer off the main living room space. An exterior stairway (seen at left) leads to a rooftop terrace, with access to the former "Maid's Quarters", now a small yet charming guest bedroom.
Architect: Gene Kniaz, Spiral Architects;
General Contractor: Linthicum Custom Builders
Photo: Maureen Ryan Photography
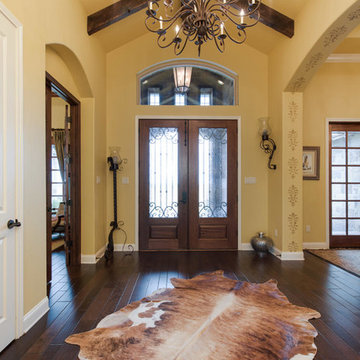
Beautiful Ranch house entry to this one story custom ranch home.
Geräumiges Rustikales Foyer mit beiger Wandfarbe, braunem Holzboden, Doppeltür und schwarzer Haustür in Austin
Geräumiges Rustikales Foyer mit beiger Wandfarbe, braunem Holzboden, Doppeltür und schwarzer Haustür in Austin
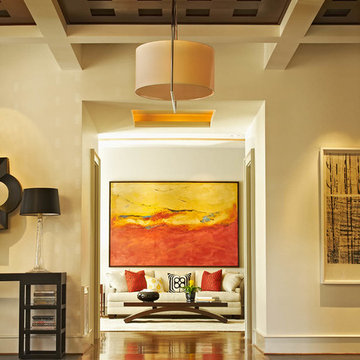
Custom home built for the N.C. State University Chancellor by Rufty Homes. Photo credit: Dustin Peck Photography, Inc.
Geräumiges Klassisches Foyer mit braunem Holzboden und beiger Wandfarbe in Raleigh
Geräumiges Klassisches Foyer mit braunem Holzboden und beiger Wandfarbe in Raleigh
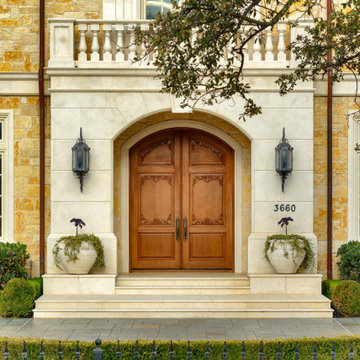
Front Doors
Geräumiger Eingang mit Einzeltür und hellbrauner Holzhaustür in Dallas
Geräumiger Eingang mit Einzeltür und hellbrauner Holzhaustür in Dallas
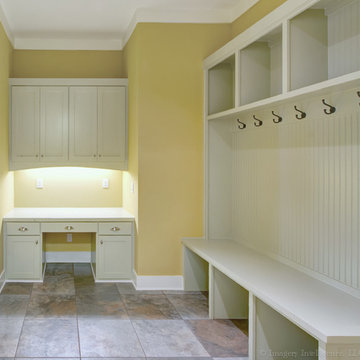
This mud room/drop zone is between the kitchen and garage. It features a mom desk and locker system for the entire family.
Geräumiger Rustikaler Eingang in Dallas
Geräumiger Rustikaler Eingang in Dallas
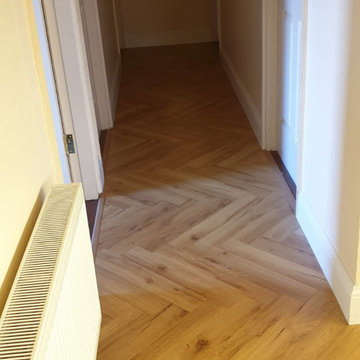
Our Customer wanted something durable, but with a classic look, and so, she opted for this fantastic Lignum Fusion - Oak Robust Natural Herringbone Laminate Flooring. This 12mm AC4 laminate is a beautiful addition to this home in keeping with the requirement of the customer.
The dimensions of this plank are 12mm x 100mm x 600mm
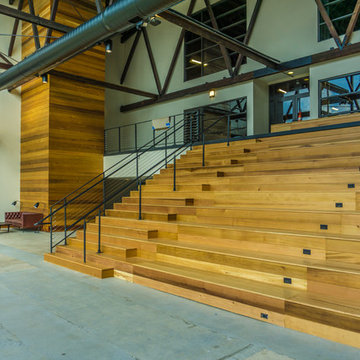
A commercial restoration with Tigerwood Decks and Cedar Siding located in Atlanta's Armour Yard district.
Developed by: Third & Urban Real Estate
Designed by: Smith Dalia Architects
Built by: Gay Construction
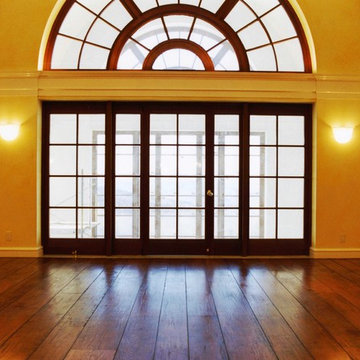
Shingle style, dryvit, stucco, slate roof, cedar shakes, stone stairs, ocean front, connecticut.
Geräumiges Klassisches Foyer mit weißer Wandfarbe, braunem Holzboden, Doppeltür und dunkler Holzhaustür in Bridgeport
Geräumiges Klassisches Foyer mit weißer Wandfarbe, braunem Holzboden, Doppeltür und dunkler Holzhaustür in Bridgeport
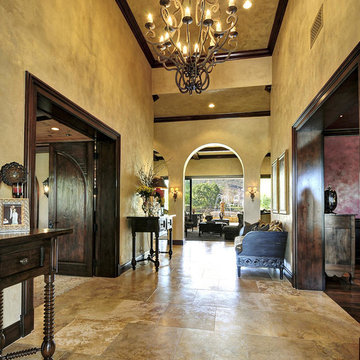
Geräumiges Mediterranes Foyer mit beiger Wandfarbe, Keramikboden, Drehtür und dunkler Holzhaustür in Los Angeles
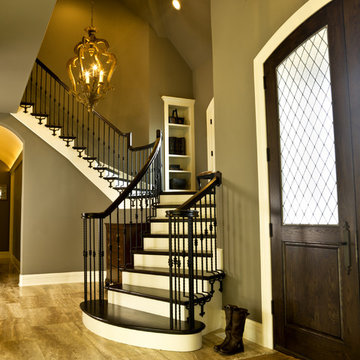
http://www.pickellbuilders.com. Cynthia Lynn photography. Foyer Features Double Arch Top White Oak Leaded Glass Doors, Iron baluster switch back staircase, and Tuscan Vein Dark limestone floors and barrel vault ceiling in hallway.
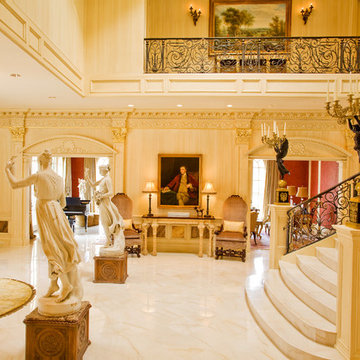
Geräumiges Klassisches Foyer mit beiger Wandfarbe, Marmorboden und beigem Boden in Baltimore
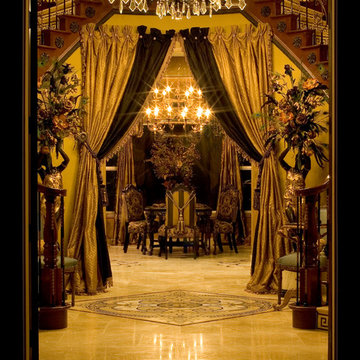
Majestic Grand Foyer leaving one to feel like he or she is in the Palace of Versailles. Custom Window treatments leading into a grand dining room.
Geräumiger Mediterraner Eingang mit metallicfarbenen Wänden, Travertin, Doppeltür und schwarzer Haustür in Los Angeles
Geräumiger Mediterraner Eingang mit metallicfarbenen Wänden, Travertin, Doppeltür und schwarzer Haustür in Los Angeles
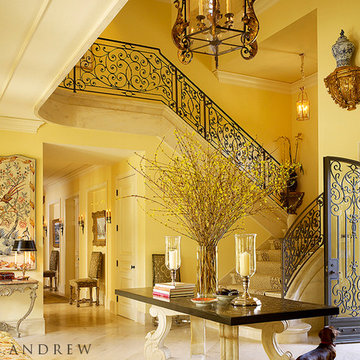
Entrance Hall with an elaborate stair. Photographer: John Granen, Matthew Millman
Geräumige Klassische Haustür mit gelber Wandfarbe, Keramikboden, Drehtür, schwarzer Haustür und beigem Boden in San Francisco
Geräumige Klassische Haustür mit gelber Wandfarbe, Keramikboden, Drehtür, schwarzer Haustür und beigem Boden in San Francisco
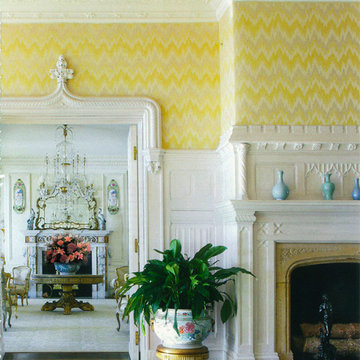
Geräumiges Klassisches Foyer mit gelber Wandfarbe, dunklem Holzboden und braunem Boden in Providence
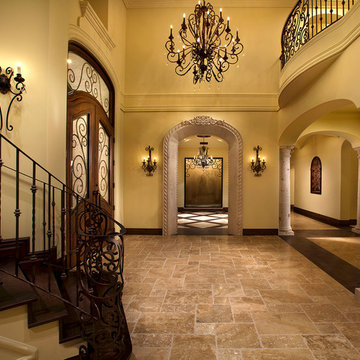
Elegant entry foyer with high ceiling and upscale chandelier.
Geräumiges Modernes Foyer mit beiger Wandfarbe, Travertin, Doppeltür, dunkler Holzhaustür und buntem Boden in Phoenix
Geräumiges Modernes Foyer mit beiger Wandfarbe, Travertin, Doppeltür, dunkler Holzhaustür und buntem Boden in Phoenix
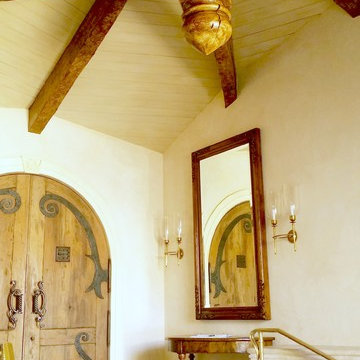
maverick painting
Geräumiger Rustikaler Eingang mit Vestibül, beiger Wandfarbe, Travertin, Doppeltür und dunkler Holzhaustür in San Diego
Geräumiger Rustikaler Eingang mit Vestibül, beiger Wandfarbe, Travertin, Doppeltür und dunkler Holzhaustür in San Diego
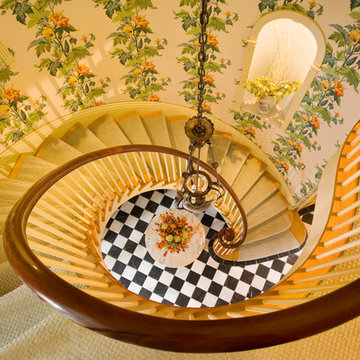
Mt Vernon Street; Boston, Massachusetts
Complete Gut; Interior Architecture and comprehensive furnishings throughout.
Heidi Pribell Interiors puts a fresh twist on classic design serving the major Boston metro area. By blending grandeur with bohemian flair, Heidi creates inviting interiors with an elegant and sophisticated appeal. Confident in mixing eras, style and color, she brings her expertise and love of antiques, art and objects to every project.
Geräumiger Gelber Eingang Ideen und Design
1

