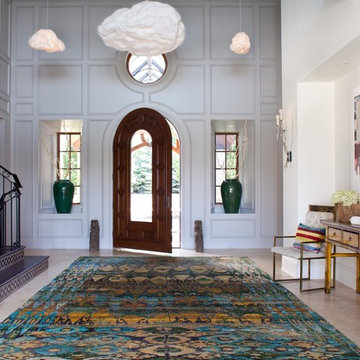Geräumiger Grauer Eingang Ideen und Design
Suche verfeinern:
Budget
Sortieren nach:Heute beliebt
1 – 20 von 530 Fotos

The main entrance to this home welcomes one through double solid wood doors stained in a driftwood blue wash. Hardware on doors are elegant Crystal knobs with back plate in a polished chrome.
The doorway is surrounded by full view sidelights and overhead transoms over doors and sidelights.
Two french style porcelain planters flank the entry way with decorative grape-vine sculptured orbs atop each one.
Interior doorway is flanked by 2 tufted Louis XVI style half round benches in a beige relaxed fabric. The benches wood details are distressed and further give this understated elegant entry a relaxed and inviting look.
This home was featured in Philadelphia Magazine August 2014 issue to showcase its beauty and excellence.
Photo by Alicia's Art, LLC
RUDLOFF Custom Builders, is a residential construction company that connects with clients early in the design phase to ensure every detail of your project is captured just as you imagined. RUDLOFF Custom Builders will create the project of your dreams that is executed by on-site project managers and skilled craftsman, while creating lifetime client relationships that are build on trust and integrity.
We are a full service, certified remodeling company that covers all of the Philadelphia suburban area including West Chester, Gladwynne, Malvern, Wayne, Haverford and more.
As a 6 time Best of Houzz winner, we look forward to working with you on your next project.

Geräumiges Modernes Foyer mit weißer Wandfarbe, braunem Holzboden, Doppeltür, schwarzer Haustür, braunem Boden und freigelegten Dachbalken in Atlanta

Here is an architecturally built house from the early 1970's which was brought into the new century during this complete home remodel by opening up the main living space with two small additions off the back of the house creating a seamless exterior wall, dropping the floor to one level throughout, exposing the post an beam supports, creating main level on-suite, den/office space, refurbishing the existing powder room, adding a butlers pantry, creating an over sized kitchen with 17' island, refurbishing the existing bedrooms and creating a new master bedroom floor plan with walk in closet, adding an upstairs bonus room off an existing porch, remodeling the existing guest bathroom, and creating an in-law suite out of the existing workshop and garden tool room.

Martin Mann
Geräumiges Modernes Foyer mit weißer Wandfarbe, Drehtür, Haustür aus Glas und Porzellan-Bodenfliesen in San Diego
Geräumiges Modernes Foyer mit weißer Wandfarbe, Drehtür, Haustür aus Glas und Porzellan-Bodenfliesen in San Diego

Geräumiges Klassisches Foyer mit weißer Wandfarbe, Einzeltür, weißer Haustür, dunklem Holzboden und buntem Boden in Minneapolis
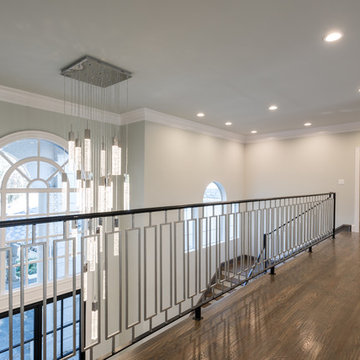
Michael Hunter Photography
Geräumiger Klassischer Eingang mit Korridor, grauer Wandfarbe, braunem Holzboden, Doppeltür, schwarzer Haustür und braunem Boden in Dallas
Geräumiger Klassischer Eingang mit Korridor, grauer Wandfarbe, braunem Holzboden, Doppeltür, schwarzer Haustür und braunem Boden in Dallas
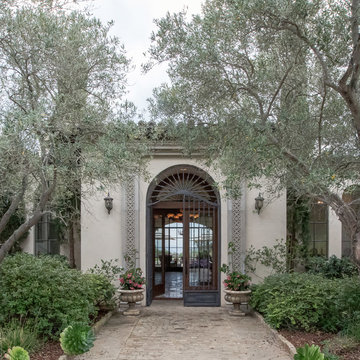
Design | Tim Doles Landscape Design
Photography | Kurt Jordan Photography
Geräumiger Mediterraner Eingang in Santa Barbara
Geräumiger Mediterraner Eingang in Santa Barbara

Geräumiges Klassisches Foyer mit weißer Wandfarbe, Marmorboden, Einzeltür, weißer Haustür, buntem Boden, eingelassener Decke und Wandpaneelen in London

The grand entrance with double height ceilings, the wooden floor flowing into the stairs and the door, glass railings and balconies for the modern & open look and the eye-catcher in the room, the hanging design light

Greg Premru
Geräumiger Klassischer Eingang mit Stauraum, weißer Wandfarbe, Schieferboden, Einzeltür und brauner Haustür in Boston
Geräumiger Klassischer Eingang mit Stauraum, weißer Wandfarbe, Schieferboden, Einzeltür und brauner Haustür in Boston
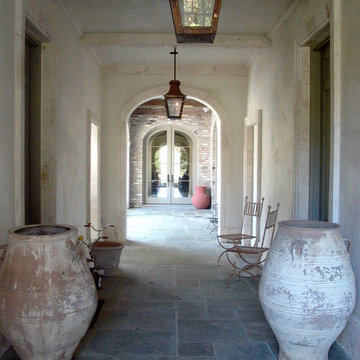
This is another view of the interior of the elegant old world style Entry Hallway. Featured are four Macedonia Limestone custom Cased openings, a Macedonia Limestone Arched Cased Opening, Macedonia Limestone wrapped Beams at the ceiling with custom designed Crown Molding, and Macedonia Limestone Baseboard Molding. Photography by Darvis.
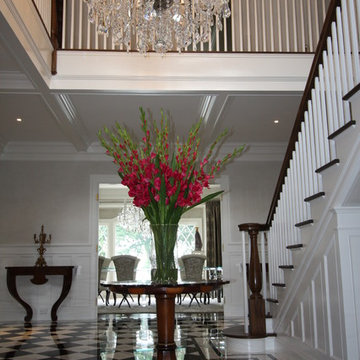
1920's remodeled 2-story foyer with black & white marble tile, custom molding, coffered ceiling, crystal chandelier, and beautiful wood tread staircase to second floor.
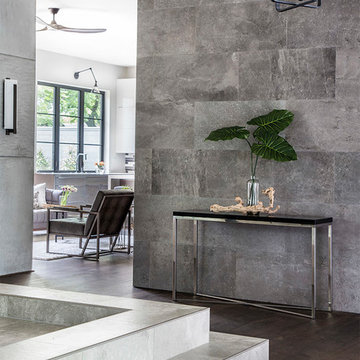
Geräumige Klassische Haustür mit weißer Wandfarbe, braunem Holzboden, Einzeltür, schwarzer Haustür und grauem Boden in Houston
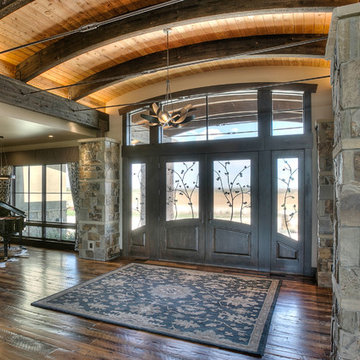
Geräumige Urige Haustür mit beiger Wandfarbe, braunem Holzboden, Doppeltür und dunkler Holzhaustür in Denver
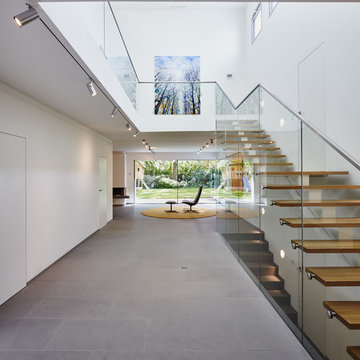
Philip Kistner
Geräumiges Modernes Foyer mit weißer Wandfarbe und Betonboden in Köln
Geräumiges Modernes Foyer mit weißer Wandfarbe und Betonboden in Köln
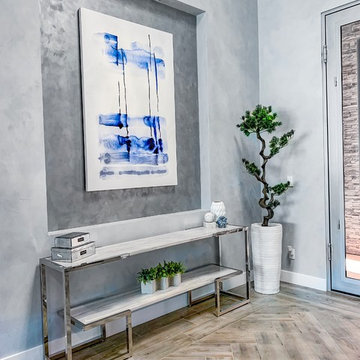
Geräumiges Modernes Foyer mit grauer Wandfarbe, Porzellan-Bodenfliesen, Doppeltür, Haustür aus Metall und beigem Boden in Phoenix
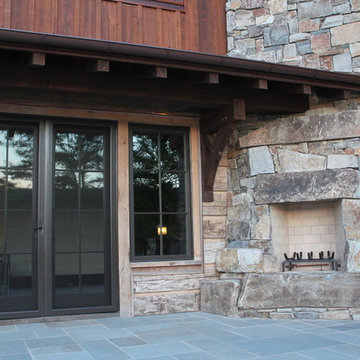
5,500 SF home on Lake Keuka, NY.
Geräumige Rustikale Haustür mit braunem Holzboden, Einzeltür, hellbrauner Holzhaustür und braunem Boden in New York
Geräumige Rustikale Haustür mit braunem Holzboden, Einzeltür, hellbrauner Holzhaustür und braunem Boden in New York
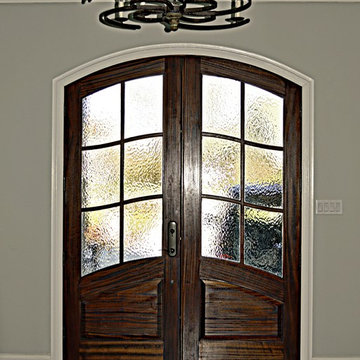
Water Glass Entryway Cheatham
Geräumige Klassische Haustür mit grauer Wandfarbe, dunklem Holzboden, Doppeltür und hellbrauner Holzhaustür in Richmond
Geräumige Klassische Haustür mit grauer Wandfarbe, dunklem Holzboden, Doppeltür und hellbrauner Holzhaustür in Richmond
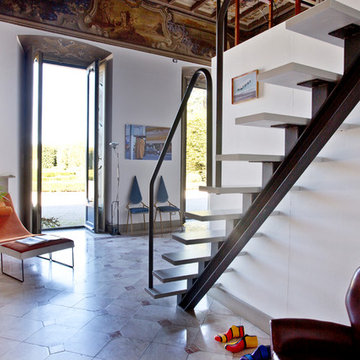
Cristina Cusani © 2016 Houzz
Geräumiges Stilmix Foyer mit weißer Wandfarbe, Marmorboden und Doppeltür in Neapel
Geräumiges Stilmix Foyer mit weißer Wandfarbe, Marmorboden und Doppeltür in Neapel
Geräumiger Grauer Eingang Ideen und Design
1
