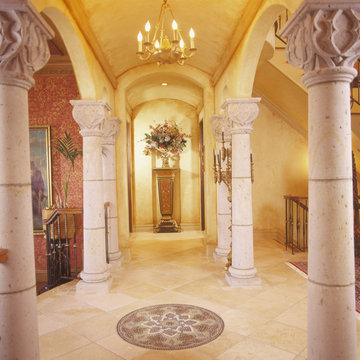Geräumiger Klassischer Flur Ideen und Design
Suche verfeinern:
Budget
Sortieren nach:Heute beliebt
1 – 20 von 920 Fotos

Geräumiger Klassischer Flur mit beiger Wandfarbe, braunem Holzboden, braunem Boden und freigelegten Dachbalken in Chicago

We did the painting, flooring, electricity, and lighting. As well as the meeting room remodeling. We did a cubicle office addition. We divided small offices for the employee. Float tape texture, sheetrock, cabinet, front desks, drop ceilings, we did all of them and the final look exceed client expectation

Photo Credit:
Aimée Mazzenga
Geräumiger Klassischer Flur mit weißer Wandfarbe, braunem Boden und dunklem Holzboden in Chicago
Geräumiger Klassischer Flur mit weißer Wandfarbe, braunem Boden und dunklem Holzboden in Chicago
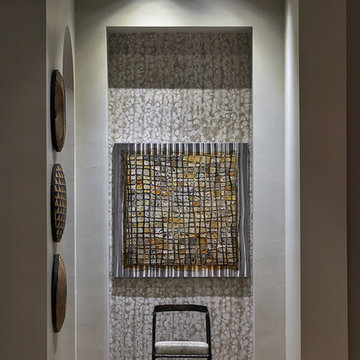
Tucked into the niche at the end of this hallway is a heavy, patinated bronze chair upholstered with Kelly Wearstler fabric. On the wall above it, a textural metal collage.
Photo by Brian Gassel
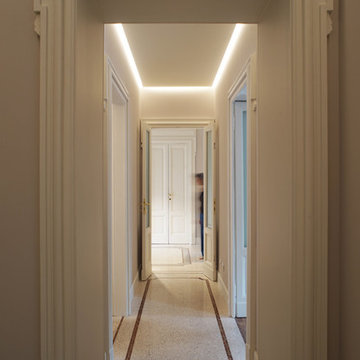
© Salvatore Peluso
Geräumiger Klassischer Flur mit grauer Wandfarbe, Terrazzo-Boden und beigem Boden in Mailand
Geräumiger Klassischer Flur mit grauer Wandfarbe, Terrazzo-Boden und beigem Boden in Mailand
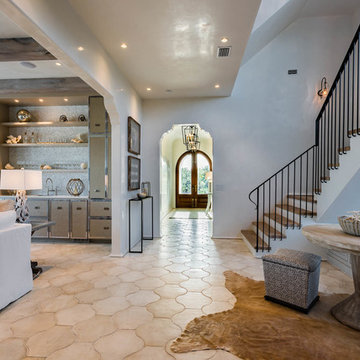
Geräumiger Klassischer Flur mit weißer Wandfarbe, Betonboden und beigem Boden in Miami
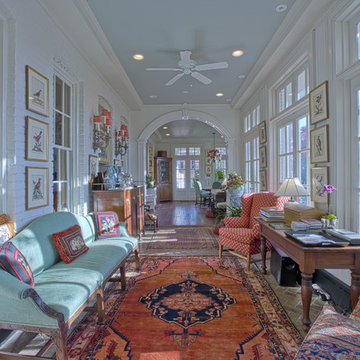
Jeffrey Sauers
Geräumiger Klassischer Flur mit weißer Wandfarbe und Backsteinboden in Washington, D.C.
Geräumiger Klassischer Flur mit weißer Wandfarbe und Backsteinboden in Washington, D.C.

Resting upon a 120-acre rural hillside, this 17,500 square-foot residence has unencumbered mountain views to the east, south and west. The exterior design palette for the public side is a more formal Tudor style of architecture, including intricate brick detailing; while the materials for the private side tend toward a more casual mountain-home style of architecture with a natural stone base and hand-cut wood siding.
Primary living spaces and the master bedroom suite, are located on the main level, with guest accommodations on the upper floor of the main house and upper floor of the garage. The interior material palette was carefully chosen to match the stunning collection of antique furniture and artifacts, gathered from around the country. From the elegant kitchen to the cozy screened porch, this residence captures the beauty of the White Mountains and embodies classic New Hampshire living.
Photographer: Joseph St. Pierre

Geräumiger Klassischer Flur mit beiger Wandfarbe, dunklem Holzboden und braunem Boden in Orlando
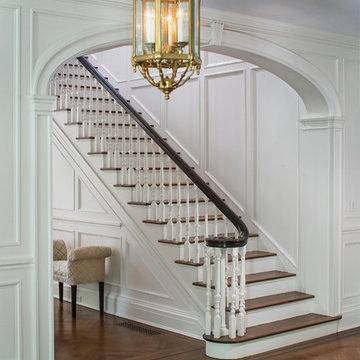
Jonathan Wallen
Geräumiger Klassischer Flur mit weißer Wandfarbe, braunem Holzboden und braunem Boden in New York
Geräumiger Klassischer Flur mit weißer Wandfarbe, braunem Holzboden und braunem Boden in New York

Benjamin Hill Photography
Geräumiger Klassischer Flur mit weißer Wandfarbe, braunem Holzboden, braunem Boden und Wandpaneelen in Houston
Geräumiger Klassischer Flur mit weißer Wandfarbe, braunem Holzboden, braunem Boden und Wandpaneelen in Houston
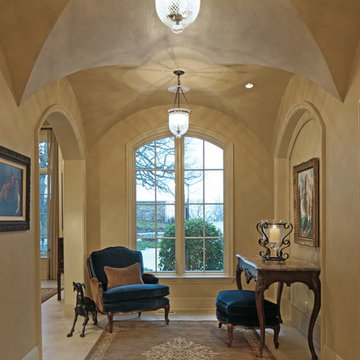
Tom Kessler Photography
Geräumiger Klassischer Flur mit beiger Wandfarbe und Kalkstein in Omaha
Geräumiger Klassischer Flur mit beiger Wandfarbe und Kalkstein in Omaha
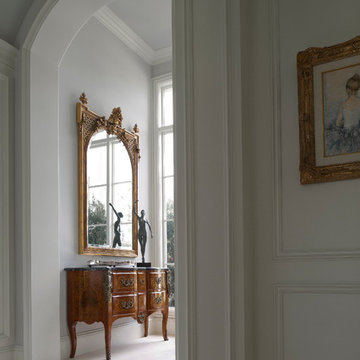
stephen allen photography
Geräumiger Klassischer Flur mit Marmorboden in Miami
Geräumiger Klassischer Flur mit Marmorboden in Miami
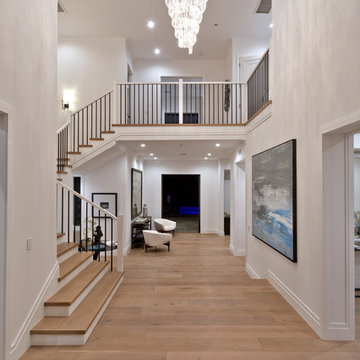
Geräumiger Klassischer Flur mit weißer Wandfarbe, braunem Holzboden und braunem Boden in Los Angeles
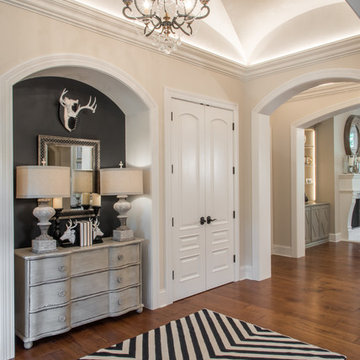
Anne Matheis
Geräumiger Klassischer Flur mit beiger Wandfarbe, braunem Holzboden und braunem Boden in Sonstige
Geräumiger Klassischer Flur mit beiger Wandfarbe, braunem Holzboden und braunem Boden in Sonstige
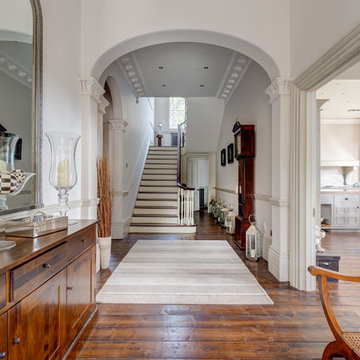
A elegant entrance hall and staircase in a beautifully restored Victorian Villa by the Sea in South Devon. Colin Cadle Photography, Photo Styling Jan Cadle
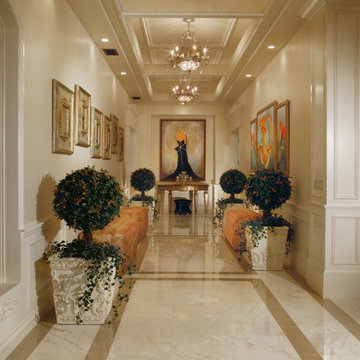
Joe Cotitta
Epic Photography
joecotitta@cox.net:
Builder: Eagle Luxury Property
Geräumiger Klassischer Flur mit weißer Wandfarbe, Marmorboden und beigem Boden in Phoenix
Geräumiger Klassischer Flur mit weißer Wandfarbe, Marmorboden und beigem Boden in Phoenix
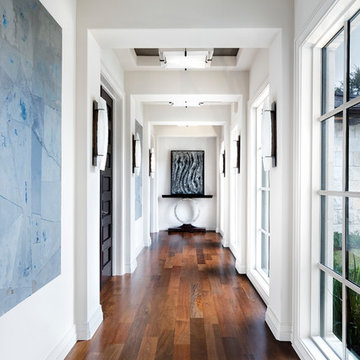
Geräumiger Klassischer Flur mit weißer Wandfarbe, braunem Holzboden und braunem Boden in Austin
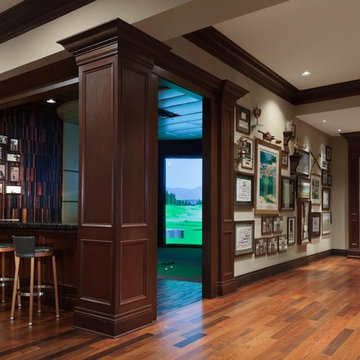
Geräumiger Klassischer Flur mit beiger Wandfarbe und dunklem Holzboden in Tampa
Geräumiger Klassischer Flur Ideen und Design
1
