Geräumiger Klassischer Patio Ideen und Design
Suche verfeinern:
Budget
Sortieren nach:Heute beliebt
1 – 20 von 3.237 Fotos

When you open the back doors of the home of Nancy and Jeremy Campbell in Granville, you don’t just step out onto a patio. You enter an extension of a modern living space that just happens to be outdoors. Their patio’s unique design and setting provides the comfort and style of indoors while enjoying the natural beauty and fresh air of outdoors.
It all started with a rather desolate back yard. “It was completely blank, there was nothing back there,” Nancy remembers of the patio space of this 1972 split-level house they bought five years ago. With a blank slate to work with, the Campbells knew the key elements of what they wanted for their new outdoor space when they sat down with Travis Ketron of Ketron Custom Builders to design it. “We knew we wanted something covered so we could use it in the rain, and in the winter, and we knew we wanted a stone fireplace,” Nancy recalls.
Travis translated the Campbells’ vision into a design to satisfy outdoor entertaining and relaxing desires in all seasons. The new outdoor space is reminiscent of a vast, rustic great room complete with a stone fireplace, a vaulted ceiling, skylights, and ceiling fans, yet no walls. The space is completely open to the elements without any glass or doors on any of the sides, except from the house. Furnished like a great room, with a built-in music system as well, it’s truly an extension of indoor living and entertaining space, and one that is unaffected by rain. Jeremy comments, “We haven’t had to cover the furniture yet. It would have to be a pretty strong wind to get wet.” Just outside the covered patio is a quartet of outdoor chairs adorned with plush cushions and colorful pillows, positioned perfectly for users to bask in the sun.
In the design process, the fireplace emerged as the anchor of the space and set the stage for the outdoor space both aesthetically and functionally. “We didn’t want it to block the view. Then designing the space with Travis, the fireplace became the center,” remembers Jeremy. Placed directly across from the two sets of French doors leading out from the house, a Rumford fireplace and extended hearth of stone in neutral earth tones is the focal point of this outdoor living room. Seating for entertaining and lounging falls easily into place around it providing optimal viewing of the private, wooded back yard. When temperatures cool off, the fireplace provides ample warmth and a cozy setting to experience the change of seasons. “It’s a great fireplace for the space,” Jeremy says of the unique design of a Rumford style fireplace. “The way you stack the wood in the fireplace is different so as to get more heat. It has a shallower box, burns hotter and puts off more heat. Wood is placed in it vertically, not stacked.” Just in case the fireplace doesn’t provide enough light for late-night soirees, there is additional outdoor lighting mounted from the ceiling to make sure the party always goes on.
Travis brought the idea of the Rumford outdoor fireplace to the Campbells. “I learned about it a few years back from some masons, and I was intrigued by the idea then,” he says. “We like to do stuff that’s out of the norm, and this fireplace fits the space and function very well.” Travis adds, “People want unique things that are designed for them. That’s our style to do that for them.”
The patio also extends out to an uncovered area set up with patio tables for grilling and dining. Gray pavers flow throughout from the covered space to the open-air area. Their continuous flow mimics the feel of flooring that extends from a living room into a dining room inside a home. Also, the earth tone colors throughout the space on the pavers, fireplace and furnishings help the entire space mesh nicely with its natural surroundings.
A little ways off from both the covered and uncovered patio area is a stone fire pit ring. Removed by just the right distance, it provides a separate place for young adults to gather and enjoy the night.
Adirondack chairs and matching tables surround the outdoor fire pit, offering seating for anyone who doesn’t wish to stand and a place to set down ingredients for yummy fireside treats like s’mores.
Padded chairs outside the reach of the pavilion and the nearby umbrella the perfect place to kick back and relax in the sun. The colorful throw pillows and outdoor furniture cushions add some needed color and a touch of personality.
Enjoying the comforts of indoors while being outdoors is exactly what the Campbells are doing now, particularly when lounging on the comfortable wicker furniture that dominate most of the area. “My favorite part of the whole thing is the fireplace,” Nancy says.
Jeremy concludes, “There is no television, it would destroy the ambiance out there. We just enjoy listening to music and watching the fire.”
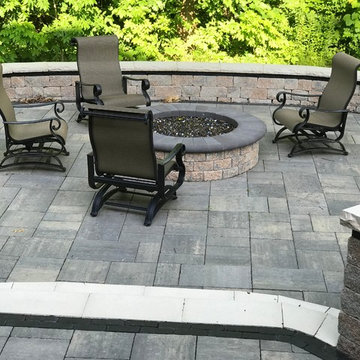
Geräumiger, Unbedeckter Klassischer Patio hinter dem Haus mit Feuerstelle und Stempelbeton in Sonstige

Pavilion at night. At center is a wood-burning fire pit with a custom copper hood. An internal fan in the flue pulls smoke up and out of the pavilion.
Octagonal fire pit and spa are on axis with the home's octagonal dining table up the slope and inside the house.
At right is the bathroom, at left is the outdoor kitchen.
I designed this outdoor living project when at CG&S, and it was beautifully built by their team.
Photo: Paul Finkel 2012
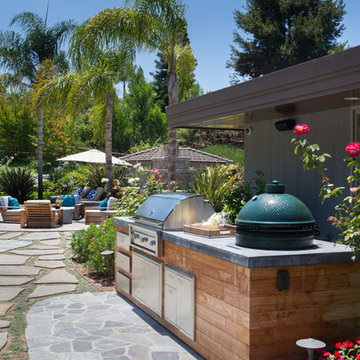
SoCal Contractor Construction
Erika Bierman Photography
Geräumiger, Unbedeckter Klassischer Patio hinter dem Haus mit Natursteinplatten in Los Angeles
Geräumiger, Unbedeckter Klassischer Patio hinter dem Haus mit Natursteinplatten in Los Angeles
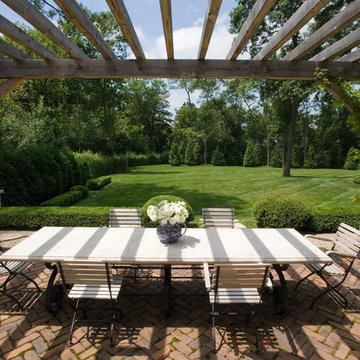
Linda Oyama Bryan
Geräumige Klassische Pergola hinter dem Haus mit Granitsplitt in Chicago
Geräumige Klassische Pergola hinter dem Haus mit Granitsplitt in Chicago

Hendel Homes
Landmark Photography
Summer Classics
Geräumiger Klassischer Patio in Minneapolis
Geräumiger Klassischer Patio in Minneapolis

A One of a kind outdoor living space complete with a wood burning fireplace. The space feature two Trex deck area that showcase island mist decking along with vintage lantern accents. The patio also has multiple levels that include a covered area under one of the decks perfect for lounging. The main feature is the custom fireplace that has integrated fireboxes as well as a seating wall.
Photography by: Keystone Custom Decks
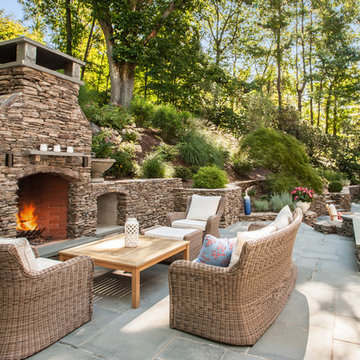
Geräumiger, Unbedeckter Klassischer Patio hinter dem Haus mit Grillplatz in New York
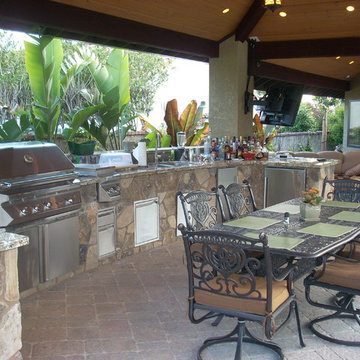
View from across the pool
Geräumiger, Überdachter Klassischer Patio hinter dem Haus mit Outdoor-Küche und Betonplatten in Los Angeles
Geräumiger, Überdachter Klassischer Patio hinter dem Haus mit Outdoor-Küche und Betonplatten in Los Angeles
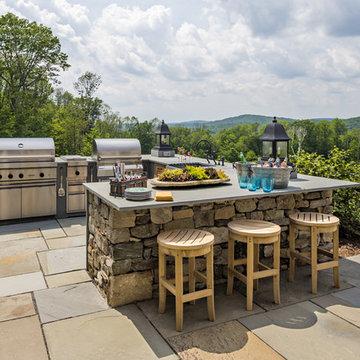
The outdoor kitchen features fieldstone walls with bluestone counters and copper lanterns.
Robert Benson Photography
Geräumiger, Unbedeckter Klassischer Patio hinter dem Haus mit Outdoor-Küche und Natursteinplatten in New York
Geräumiger, Unbedeckter Klassischer Patio hinter dem Haus mit Outdoor-Küche und Natursteinplatten in New York
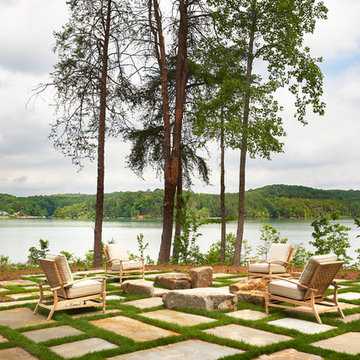
Lake Front Country Estate Fire Pit, designed by Tom Markalunas and JDP Design, built by Resort Custom Homes and The Collins Group. Photography by Rachael Boling
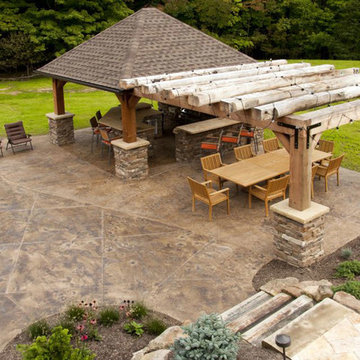
Created with the same level of craftsmanship as the 4-sided beams, 2-sided wooden beams were typically used as hidden support structures in barns and industrial buildings. Hand-hewn on two sides only and featuring natural tree trunk elements on opposing sides, these reclaimed beams offer an authentic glimpse of true rustic living.
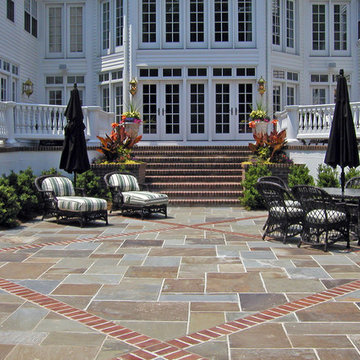
A formal patio mixes square cut bluestone with accents of brick in a diamond layout.
Lisa Mierop
Unbedeckter, Geräumiger, Gefliester Klassischer Patio hinter dem Haus in New York
Unbedeckter, Geräumiger, Gefliester Klassischer Patio hinter dem Haus in New York
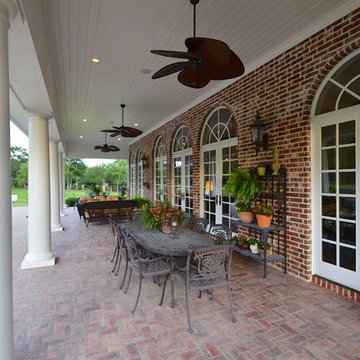
Überdachter, Geräumiger Klassischer Patio hinter dem Haus mit Pflastersteinen in Austin
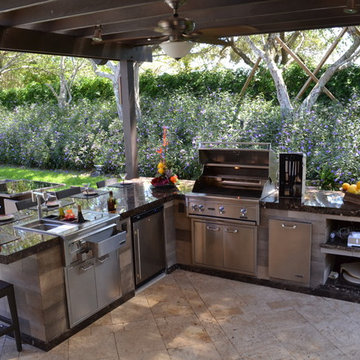
A complete contemporary backyard project was taken to another level of design. This amazing backyard was completed in the beginning of 2013 in Weston, Florida.
The project included an Outdoor Kitchen with equipment by Lynx, and finished with Emperador Light Marble and a Spanish stone on walls. Also, a 32” X 16” wooden pergola attached to the house with a customized wooden wall for the TV on a structured bench with the same finishes matching the Outdoor Kitchen. The project also consist of outdoor furniture by The Patio District, pool deck with gold travertine material, and an ivy wall with LED lights and custom construction with Black Absolute granite finish and grey stone on walls.
For more information regarding this or any other of our outdoor projects please visit our website at www.luxapatio.com where you may also shop online. You can also visit our showroom located in the Doral Design District (3305 NW 79 Ave Miami FL. 33122) or contact us at 305-477-5141.
URL http://www.luxapatio.com

The outdoor fireplace and raised spa, make a beautiful focal point in this exquisite backyard landscape renovation.
Unbedeckter, Geräumiger Klassischer Patio hinter dem Haus mit Feuerstelle in San Francisco
Unbedeckter, Geräumiger Klassischer Patio hinter dem Haus mit Feuerstelle in San Francisco
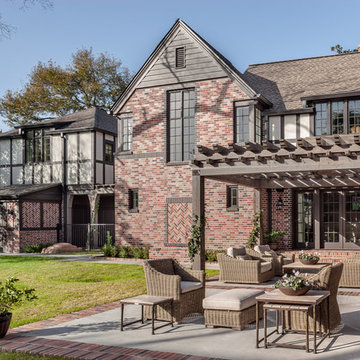
Beautiful back patio covered with a cedar trellis. Built by Texas Fine Home Builders, Houston
Geräumige Klassische Pergola hinter dem Haus mit Pflastersteinen in Houston
Geräumige Klassische Pergola hinter dem Haus mit Pflastersteinen in Houston
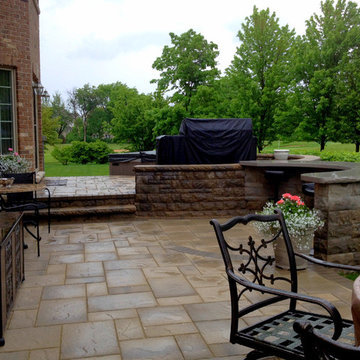
With two different levels uniquely designed, this beautiful multi-level patio creates four different outdoor living spaces that blend together smoothly. The lower level consists of a dining area with space for a table and chairs as well as a section for entertaining at their new custom limestone bar. The second level has a space for grilling and a peaceful area for relaxing in the hot tub. The patio was created with Lafitt Pavers. A Holland Stone soldier’s course and circle inset add an attractive detail, and the Belair walls create a stunning effect while helping to define the different outdoor living spaces.
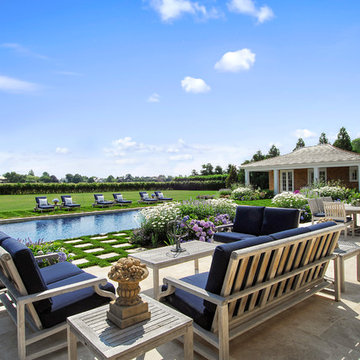
Unbedeckter, Geräumiger Klassischer Patio hinter dem Haus mit Natursteinplatten in New York
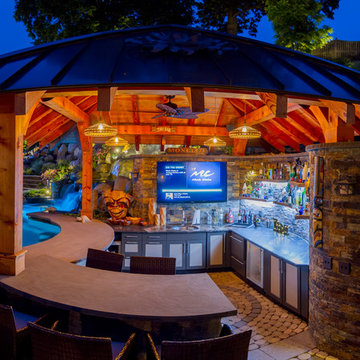
This steeply sloped property was converted into a backyard retreat through the use of natural and man-made stone. The natural gunite swimming pool includes a sundeck and waterfall and is surrounded by a generous paver patio, seat walls and a sunken bar. A Koi pond, bocce court and night-lighting provided add to the interest and enjoyment of this landscape.
This beautiful redesign was also featured in the Interlock Design Magazine. Explained perfectly in ICPI, “Some spa owners might be jealous of the newly revamped backyard of Wayne, NJ family: 5,000 square feet of outdoor living space, complete with an elevated patio area, pool and hot tub lined with natural rock, a waterfall bubbling gently down from a walkway above, and a cozy fire pit tucked off to the side. The era of kiddie pools, Coleman grills and fold-up lawn chairs may be officially over.”
Geräumiger Klassischer Patio Ideen und Design
1