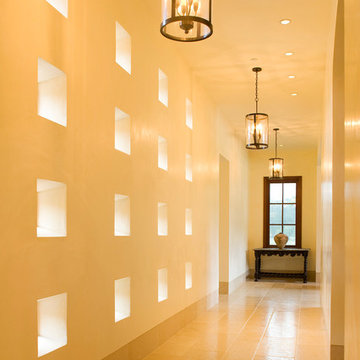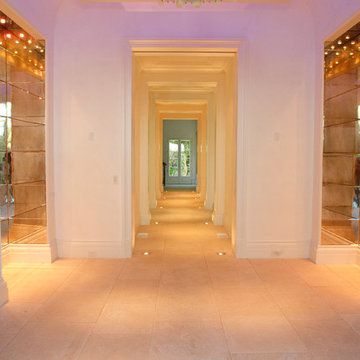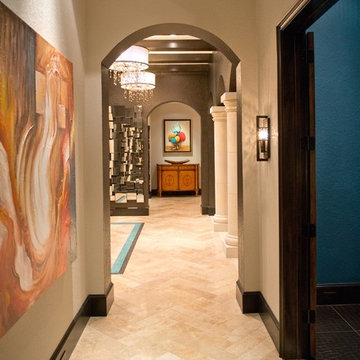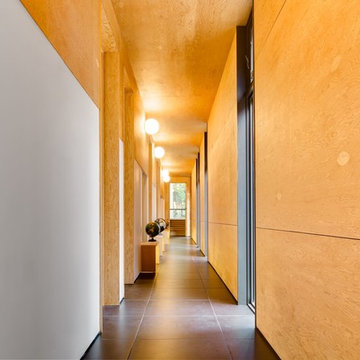Geräumiger Oranger Flur Ideen und Design
Suche verfeinern:
Budget
Sortieren nach:Heute beliebt
1 – 20 von 54 Fotos
1 von 3
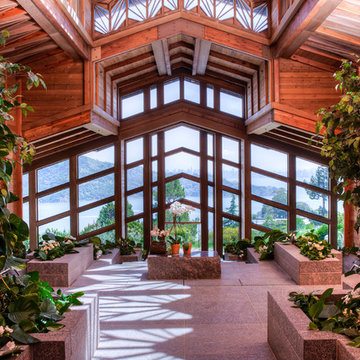
This dramatic contemporary residence features extraordinary design with magnificent views of Angel Island, the Golden Gate Bridge, and the ever changing San Francisco Bay. The amazing great room has soaring 36 foot ceilings, a Carnelian granite cascading waterfall flanked by stairways on each side, and an unique patterned sky roof of redwood and cedar. The 57 foyer windows and glass double doors are specifically designed to frame the world class views. Designed by world-renowned architect Angela Danadjieva as her personal residence, this unique architectural masterpiece features intricate woodwork and innovative environmental construction standards offering an ecological sanctuary with the natural granite flooring and planters and a 10 ft. indoor waterfall. The fluctuating light filtering through the sculptured redwood ceilings creates a reflective and varying ambiance. Other features include a reinforced concrete structure, multi-layered slate roof, a natural garden with granite and stone patio leading to a lawn overlooking the San Francisco Bay. Completing the home is a spacious master suite with a granite bath, an office / second bedroom featuring a granite bath, a third guest bedroom suite and a den / 4th bedroom with bath. Other features include an electronic controlled gate with a stone driveway to the two car garage and a dumb waiter from the garage to the granite kitchen.

Geräumiger Klassischer Flur mit gelber Wandfarbe, braunem Holzboden und braunem Boden in Atlanta
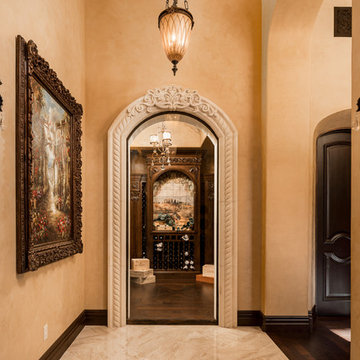
We love this hallway's custom millwork and molding, the arched entryways, and how it leads to the custom wine cellar and home bar.
Geräumiger Mediterraner Flur mit beiger Wandfarbe, Porzellan-Bodenfliesen und beigem Boden in Phoenix
Geräumiger Mediterraner Flur mit beiger Wandfarbe, Porzellan-Bodenfliesen und beigem Boden in Phoenix
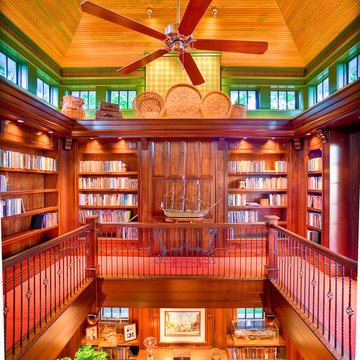
vaulted patina wood bead board ceiling in 2 story library.
Cottage Style home on coveted Bluff Drive in Harbor Springs, Michigan, overlooking the Main Street and Little Traverse Bay.
Architect - Stillwater Architecture, LLC
Construction - Dick Collie Construction
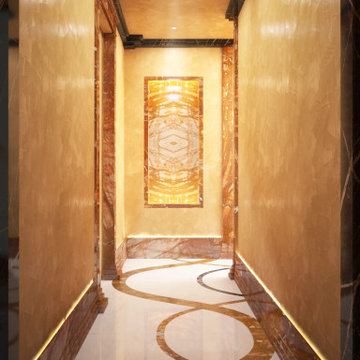
Corridoio di ingresso ad un loft in Miami.
Interamente custom, realizzato su specifiche richieste del cliente, con intarsi a pavimento.
Sul fondo, una nicchia in onice retroilluminato è scavata nella parete per ospitare opere d'arte.
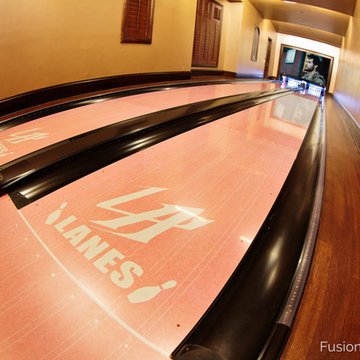
This home bowling alley features a custom lane color called "Red Hot Allusion" and special flame graphics that are visible under ultraviolet black lights, and a custom "LA Lanes" logo. 12' wide projection screen, down-lane LED lighting, custom gray pins and black pearl guest bowling balls, both with custom "LA Lanes" logo. Built-in ball and shoe storage. Triple overhead screens (2 scoring displays and 1 TV).
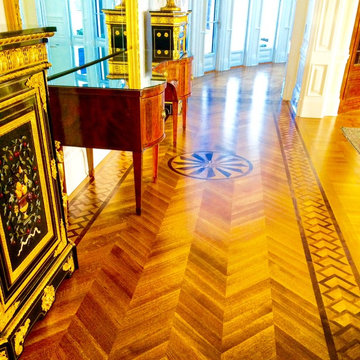
Hardwood Flooring installed, stained and finished by City Interior Decoration in a new private residence located in Old Westbury, NY.
Geräumiger Klassischer Flur mit beiger Wandfarbe und dunklem Holzboden in New York
Geräumiger Klassischer Flur mit beiger Wandfarbe und dunklem Holzboden in New York
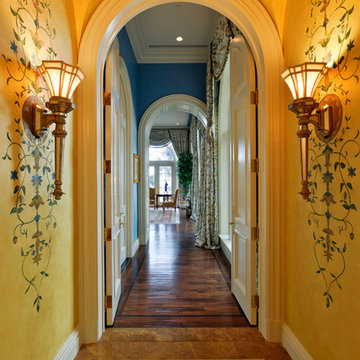
Randall Perry Photography
Geräumiger Mediterraner Flur mit gelber Wandfarbe und dunklem Holzboden in New York
Geräumiger Mediterraner Flur mit gelber Wandfarbe und dunklem Holzboden in New York
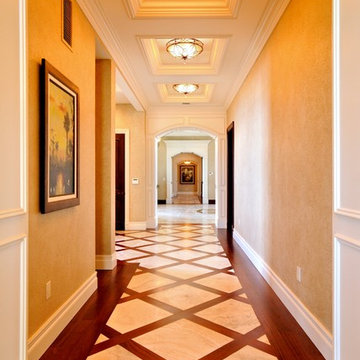
The interior has a rich old-world feel, thanks to details like the intricate hand-laid tile flooring.
Geräumiger Klassischer Flur mit beiger Wandfarbe, Marmorboden und buntem Boden in Miami
Geräumiger Klassischer Flur mit beiger Wandfarbe, Marmorboden und buntem Boden in Miami
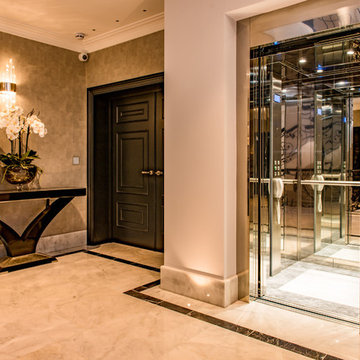
Star White Polished Marble tiles flooring and bespoke staircase with a Nero Marquina Marble border from Stone Republic.
Materials supplied by Stone Republic including Marble, Sandstone, Granite, Wood Flooring and Block Paving.
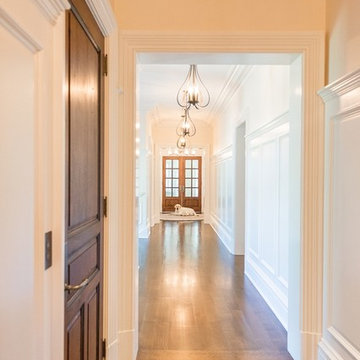
Photographer: Kevin Colquhoun
Geräumiger Klassischer Flur mit weißer Wandfarbe und dunklem Holzboden in New York
Geräumiger Klassischer Flur mit weißer Wandfarbe und dunklem Holzboden in New York
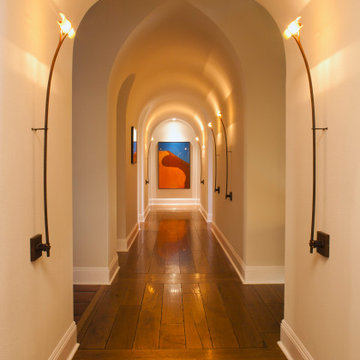
Geräumiger Mediterraner Flur mit beiger Wandfarbe, braunem Holzboden, braunem Boden und gewölbter Decke in Santa Barbara
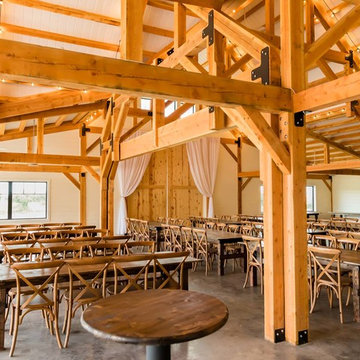
Exterior of farmhouse style post and beam wedding venue.
Geräumiger Landhausstil Flur in Omaha
Geräumiger Landhausstil Flur in Omaha
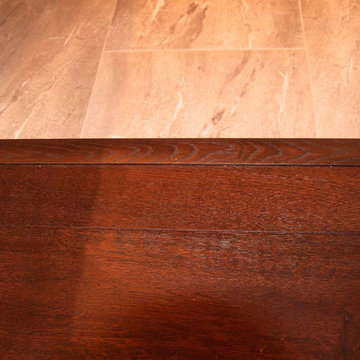
BC FLOORS
Geräumiger Moderner Flur mit beiger Wandfarbe, dunklem Holzboden und braunem Boden in Vancouver
Geräumiger Moderner Flur mit beiger Wandfarbe, dunklem Holzboden und braunem Boden in Vancouver
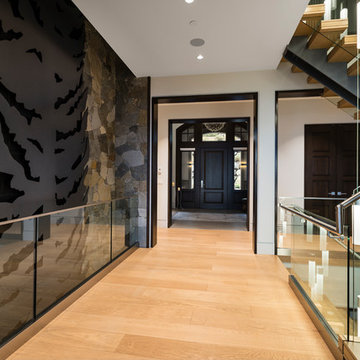
For a family that loves hosting large gatherings, this expansive home is a dream; boasting two unique entertaining spaces, each expanding onto outdoor-living areas, that capture its magnificent views. The sheer size of the home allows for various ‘experiences’; from a rec room perfect for hosting game day and an eat-in wine room escape on the lower-level, to a calming 2-story family greatroom on the main. Floors are connected by freestanding stairs, framing a custom cascading-pendant light, backed by a stone accent wall, and facing a 3-story waterfall. A custom metal art installation, templated from a cherished tree on the property, both brings nature inside and showcases the immense vertical volume of the house.
Photography: Paul Grdina
Geräumiger Oranger Flur Ideen und Design
1

