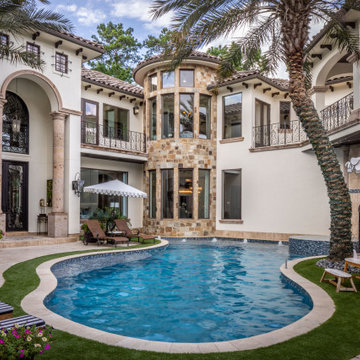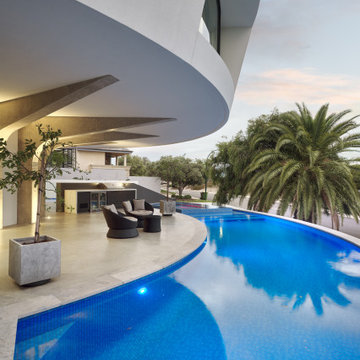Geräumiger Whirlpool Ideen und Design
Suche verfeinern:
Budget
Sortieren nach:Heute beliebt
1 – 20 von 2.301 Fotos
1 von 3
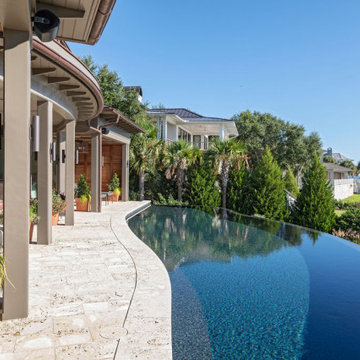
Geräumiger Maritimer Pool hinter dem Haus in Nierenform mit Natursteinplatten in Charleston
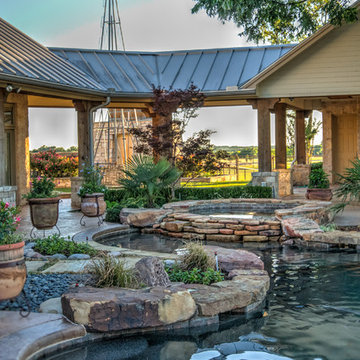
Geräumiger Pool hinter dem Haus in individueller Form mit Natursteinplatten in Austin
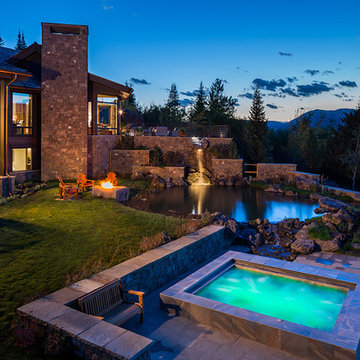
Karl Neumann Photography
Geräumiger Rustikaler Pool hinter dem Haus in runder Form mit Natursteinplatten in Sonstige
Geräumiger Rustikaler Pool hinter dem Haus in runder Form mit Natursteinplatten in Sonstige
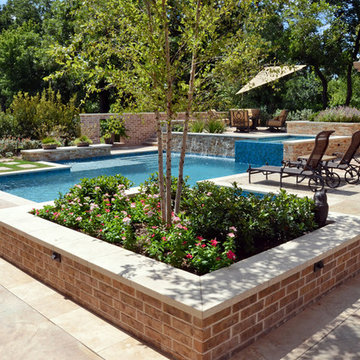
Geräumiger, Gefliester Landhausstil Pool hinter dem Haus in individueller Form in Houston
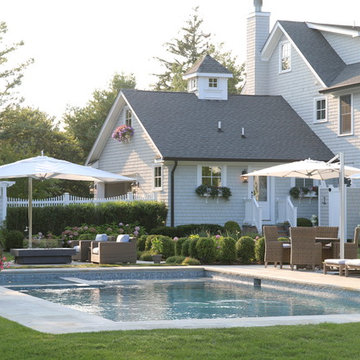
Geräumiger Klassischer Pool hinter dem Haus in rechteckiger Form mit Natursteinplatten in New York
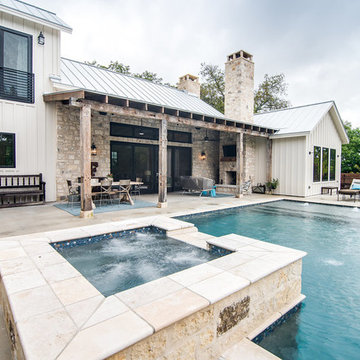
Geräumiger Country Whirlpool hinter dem Haus in rechteckiger Form mit Betonplatten in Austin
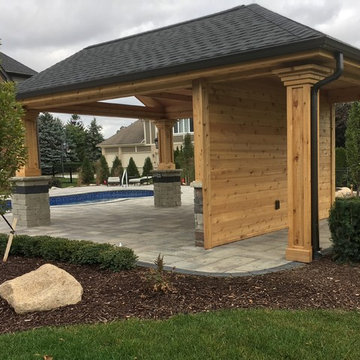
Oberirdischer, Geräumiger, Gefliester Klassischer Whirlpool hinter dem Haus in individueller Form in Detroit
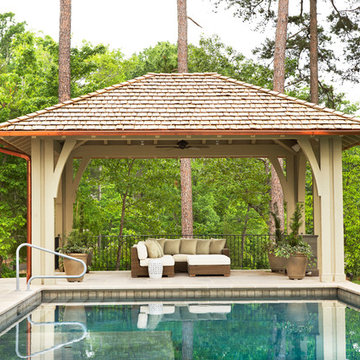
Lake Front Country Estate Pool Pavilion, designed by Tom Markalunas, built by Resort Custom Homes and Signature Pools. Photography by Rachael Boling
Geräumiger Klassischer Pool hinter dem Haus in rechteckiger Form mit Natursteinplatten in Sonstige
Geräumiger Klassischer Pool hinter dem Haus in rechteckiger Form mit Natursteinplatten in Sonstige
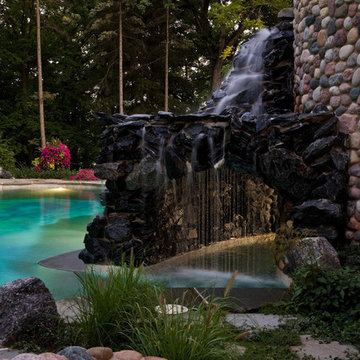
Request Free Quote
This amazing estate project has so many features it is quite difficult to list all of them. Set on 150 Acres, this sprawling project features an Indoor Oval Pool that connects to an outdoor swimming pool with a 65'0" lap lane. The pools are connected by a moveable swimming pool door that actuates with the turn of a key. The indoor pool house also features an indoor spa and baby pool, and is crowned at one end by a custom Oyster Shell. The Indoor sauna is connected to both main pool sections, and is accessible from the outdoor pool underneath the swim-up grotto and waterfall. The 25'0" vanishind edge is complemented by the hand-made ceramic tiles and fire features on the outdoor pools. Outdoor baby pool and spa complete the vessel count. Photos by Outvision Photography
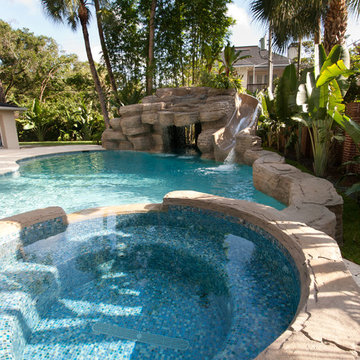
Designed and built by Holloway Pools; Photo by: Ashley Holloway
Geräumiger Whirlpool in individueller Form mit Betonboden in Tampa
Geräumiger Whirlpool in individueller Form mit Betonboden in Tampa
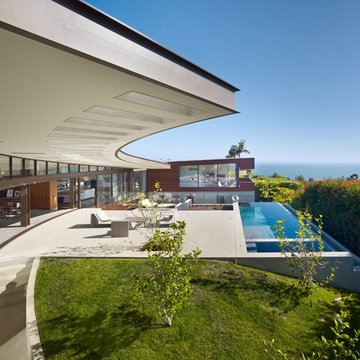
Bruce Damonte
Geräumiger Moderner Pool hinter dem Haus in rechteckiger Form mit Betonplatten in Los Angeles
Geräumiger Moderner Pool hinter dem Haus in rechteckiger Form mit Betonplatten in Los Angeles
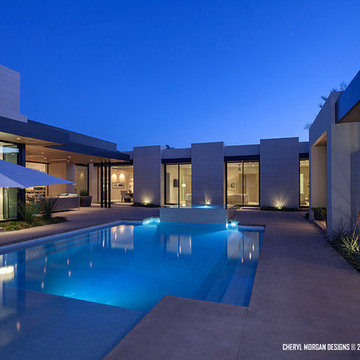
Interior Courtyard with pool and raised infinity edge spa. Outdoor living area. With Jones Development.
George Gutenberg Photography
Geräumiger Moderner Pool in rechteckiger Form mit Betonplatten in Los Angeles
Geräumiger Moderner Pool in rechteckiger Form mit Betonplatten in Los Angeles
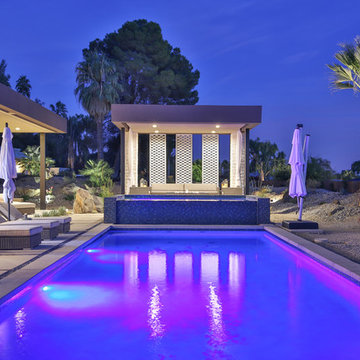
Trent Teigan
Geräumiger Moderner Pool hinter dem Haus in rechteckiger Form mit Betonplatten in Los Angeles
Geräumiger Moderner Pool hinter dem Haus in rechteckiger Form mit Betonplatten in Los Angeles
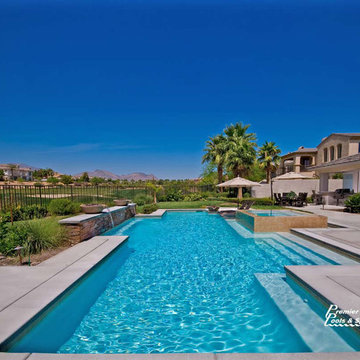
Gorgeous rectangular design, surrounded by the beauty and serenity provided by water bowls, raised spa, cabo ledge, rock wall
Geräumiger Moderner Pool in rechteckiger Form mit Dielen in Los Angeles
Geräumiger Moderner Pool in rechteckiger Form mit Dielen in Los Angeles
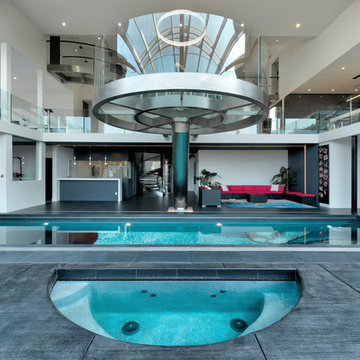
The home opens with a fifteen-foot entrance into a Great Room, where the north-façade is a glass curtain wall supported by hydraulic systems which opens like an aircraft hangar door, extending the living experience to outdoors. The horizontality of the space draws the eye to the greenery of Silicon Valley and floods the room with direct daylight. This feature gives the otherwise ultra-modern home the ambiance of existing in and among nature.
To bolster the comfort and serenity of the Great Room, an open floor plan combines kitchen, living, and dining areas. To the left is a nineteen-foot cantilevered kitchen island and to the right, a three-sided glass fireplace cradling the family room. In the center, a circular glass-floored dining area, impressively cantilevers over a sixty-foot long swimming pool with Michelangelo’s “Creation of Adam” mosaic tiled floor, serving as the Great Room’s centerpiece.
Sustainable feature includes, gray / rainwater harvesting system, saving approximately 34,000 gallons of water annually; a solar system covering 90% of home energy usage and aluminum cladded subfloor heating system achieving the desired temperature seven times faster than traditional radiant system and over 25% saving over conventional forced air system.
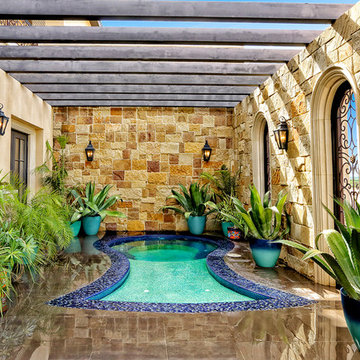
Private patio with spa outside master bedroom.
Geräumiger, Gefliester Mediterraner Pool in individueller Form in Austin
Geräumiger, Gefliester Mediterraner Pool in individueller Form in Austin
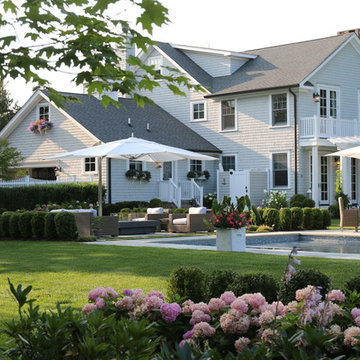
Geräumiger Klassischer Pool hinter dem Haus in rechteckiger Form mit Natursteinplatten in New York
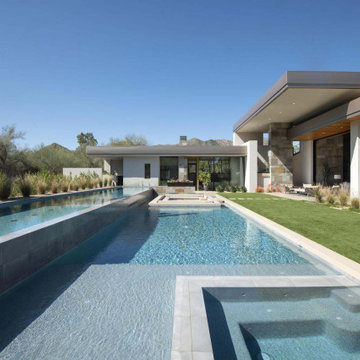
With adjacent neighbors within a fairly dense section of Paradise Valley, Arizona, C.P. Drewett sought to provide a tranquil retreat for a new-to-the-Valley surgeon and his family who were seeking the modernism they loved though had never lived in. With a goal of consuming all possible site lines and views while maintaining autonomy, a portion of the house — including the entry, office, and master bedroom wing — is subterranean. This subterranean nature of the home provides interior grandeur for guests but offers a welcoming and humble approach, fully satisfying the clients requests.
While the lot has an east-west orientation, the home was designed to capture mainly north and south light which is more desirable and soothing. The architecture’s interior loftiness is created with overlapping, undulating planes of plaster, glass, and steel. The woven nature of horizontal planes throughout the living spaces provides an uplifting sense, inviting a symphony of light to enter the space. The more voluminous public spaces are comprised of stone-clad massing elements which convert into a desert pavilion embracing the outdoor spaces. Every room opens to exterior spaces providing a dramatic embrace of home to natural environment.
Grand Award winner for Best Interior Design of a Custom Home
The material palette began with a rich, tonal, large-format Quartzite stone cladding. The stone’s tones gaveforth the rest of the material palette including a champagne-colored metal fascia, a tonal stucco system, and ceilings clad with hemlock, a tight-grained but softer wood that was tonally perfect with the rest of the materials. The interior case goods and wood-wrapped openings further contribute to the tonal harmony of architecture and materials.
Grand Award Winner for Best Indoor Outdoor Lifestyle for a Home This award-winning project was recognized at the 2020 Gold Nugget Awards with two Grand Awards, one for Best Indoor/Outdoor Lifestyle for a Home, and another for Best Interior Design of a One of a Kind or Custom Home.
At the 2020 Design Excellence Awards and Gala presented by ASID AZ North, Ownby Design received five awards for Tonal Harmony. The project was recognized for 1st place – Bathroom; 3rd place – Furniture; 1st place – Kitchen; 1st place – Outdoor Living; and 2nd place – Residence over 6,000 square ft. Congratulations to Claire Ownby, Kalysha Manzo, and the entire Ownby Design team.
Tonal Harmony was also featured on the cover of the July/August 2020 issue of Luxe Interiors + Design and received a 14-page editorial feature entitled “A Place in the Sun” within the magazine.
Geräumiger Whirlpool Ideen und Design
1
