Geräumiger Wintergarten mit dunklem Holzboden Ideen und Design
Suche verfeinern:
Budget
Sortieren nach:Heute beliebt
1 – 20 von 39 Fotos
1 von 3

Emerald Coast Real Estate Photography
Geräumiger Maritimer Wintergarten ohne Kamin mit normaler Decke und dunklem Holzboden in Miami
Geräumiger Maritimer Wintergarten ohne Kamin mit normaler Decke und dunklem Holzboden in Miami
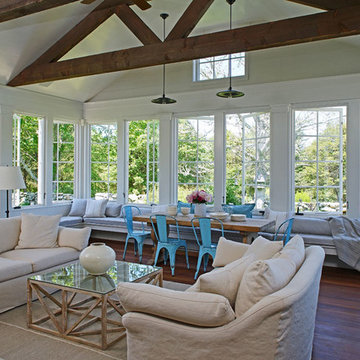
Three Season Room over looking the pool w/ a Two Sided Fireplace and Built in Window Seats, which provide a second Dining Area.
Geräumiger Landhausstil Wintergarten mit dunklem Holzboden, normaler Decke und braunem Boden in Boston
Geräumiger Landhausstil Wintergarten mit dunklem Holzboden, normaler Decke und braunem Boden in Boston
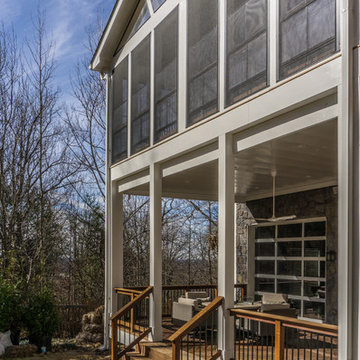
Porch and sunroom with Cumaru Hardwood decking.
Built by Atlanta Porch & Patio.
Geräumiger Klassischer Wintergarten ohne Kamin mit dunklem Holzboden und normaler Decke in Atlanta
Geräumiger Klassischer Wintergarten ohne Kamin mit dunklem Holzboden und normaler Decke in Atlanta
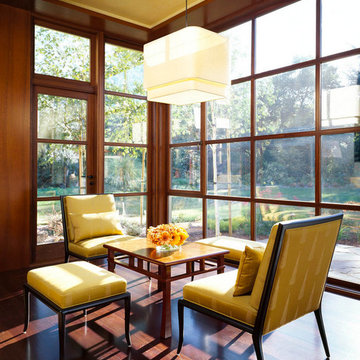
Geräumiger Klassischer Wintergarten ohne Kamin mit dunklem Holzboden und normaler Decke in San Francisco
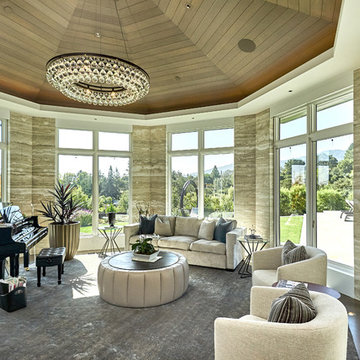
Mark Pinkerton - Vi360 photography
Geräumiger Maritimer Wintergarten mit dunklem Holzboden, normaler Decke und braunem Boden in San Francisco
Geräumiger Maritimer Wintergarten mit dunklem Holzboden, normaler Decke und braunem Boden in San Francisco
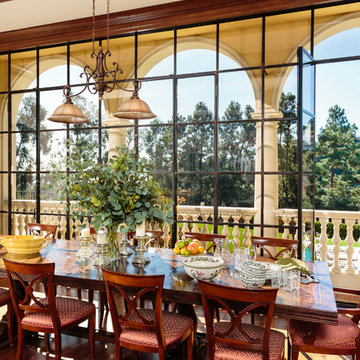
California Homes
Geräumiger Mediterraner Wintergarten mit dunklem Holzboden, Kamin und normaler Decke in Los Angeles
Geräumiger Mediterraner Wintergarten mit dunklem Holzboden, Kamin und normaler Decke in Los Angeles
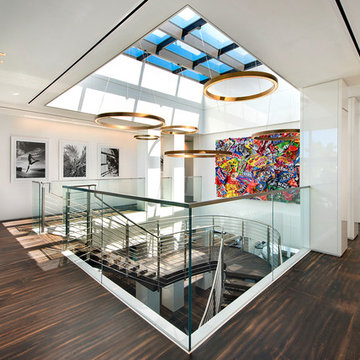
Geräumiger Moderner Wintergarten mit dunklem Holzboden, Oberlicht und braunem Boden in Miami
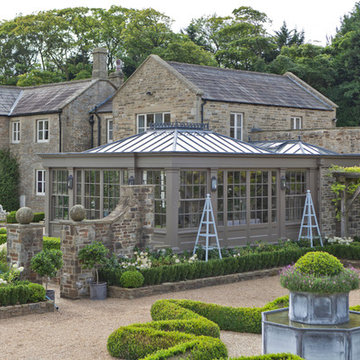
This generously sized room creates the perfect environment for dining and entertaining. Ventilation is provided by balanced sliding sash windows and a traditional rising canopy on the roof. Columns provide the perfect position for both internal and external lighting.
Vale Paint Colour- Exterior :Earth Interior: Porcini
Size- 10.9M X 6.5M
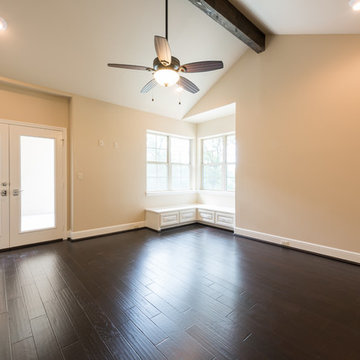
Geräumiger Klassischer Wintergarten ohne Kamin mit dunklem Holzboden, normaler Decke und braunem Boden in Houston
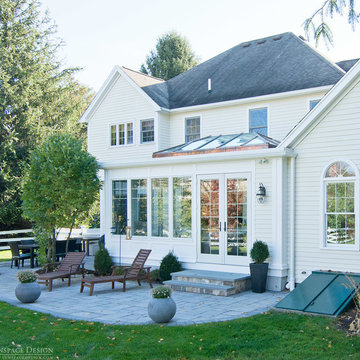
In 2014, these clients came to Sunspace with a sketch and a dream of enlarging their kitchen. The goal was to create a much larger, open room flooded with natural light. Sunspace worked with the clients to design a space that would meet their goals, and the results are presented here.
The most important facet of this project was the design and inclusion of a large double hip skylight centered in the ceiling of the new space. The size of the skylight required a concealed steel frame to carry the long spans and provide the desired levels of natural lighting.
Sunspace coordinated the entire project from design to kitchen renovation to completion. The space is open and light. Because the kitchen work area became part of the unified space, the client was left with a great place for family and friends to gather. Additional customization throughout the kitchen and the introduction of elegant wood flooring added to the appeal and warmth of this truly magnificent family space.
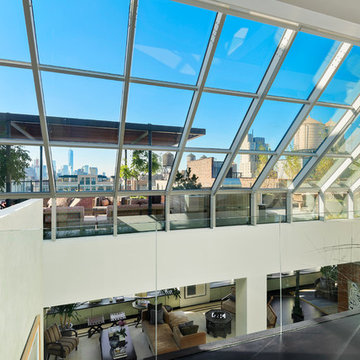
A breathtaking 25' atrium floods nearly every surface with natural light. Throughout the home, enjoy incredible downtown panoramas that stretch all the way to One World Trade Center. Visible here is the 1,365 s/f private rooftop terrace and expansive great room. -- Gotham Photo Company
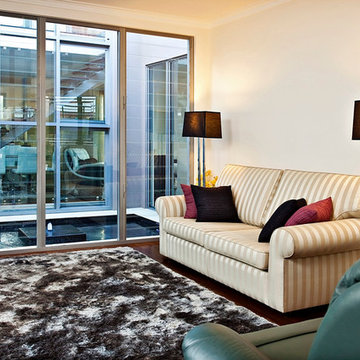
This Ascot project involves transformation of a post war cottage into a sophisticated home with an art deco edge.
The client required us to create a new pavilion style extension generally with the same character as the current home. This extension contains an open plan kitchen, dining and living space which flows out to a large covered outdoor terrace, landscaped courtyard with plunge pool.
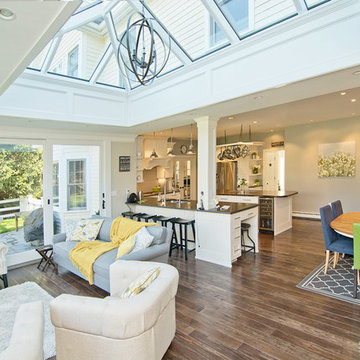
In 2014, these clients came to Sunspace with a sketch and a dream of enlarging their kitchen. The goal was to create a much larger, open room flooded with natural light. Sunspace worked with the clients to design a space that would meet their goals, and the results are presented here.
The most important facet of this project was the design and inclusion of a large double hip skylight centered in the ceiling of the new space. The size of the skylight required a concealed steel frame to carry the long spans and provide the desired levels of natural lighting.
Sunspace coordinated the entire project from design to kitchen renovation to completion. The space is open and light. Because the kitchen work area became part of the unified space, the client was left with a great place for family and friends to gather. Additional customization throughout the kitchen and the introduction of elegant wood flooring added to the appeal and warmth of this truly magnificent family space.
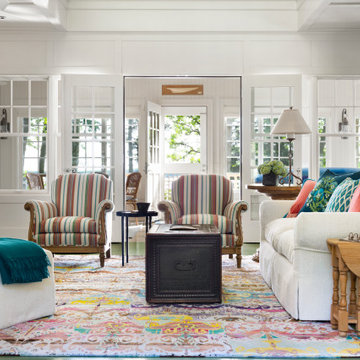
Geräumiger Wintergarten mit normaler Decke, dunklem Holzboden, Kamin und Kaminumrandung aus Stein in Minneapolis
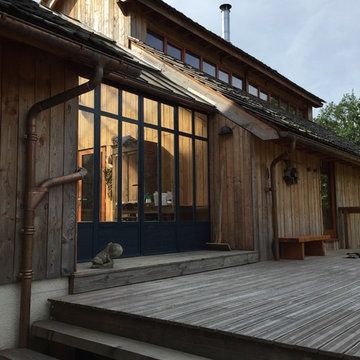
DOM PALATCHI
Geräumiger Landhausstil Wintergarten ohne Kamin mit dunklem Holzboden, Glasdecke und grauem Boden in Sonstige
Geräumiger Landhausstil Wintergarten ohne Kamin mit dunklem Holzboden, Glasdecke und grauem Boden in Sonstige
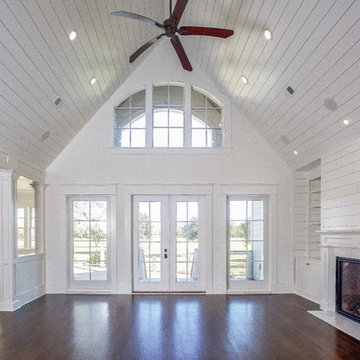
Geräumiger Klassischer Wintergarten mit dunklem Holzboden, Kamin, Oberlicht und Kaminumrandung aus Stein in Charleston
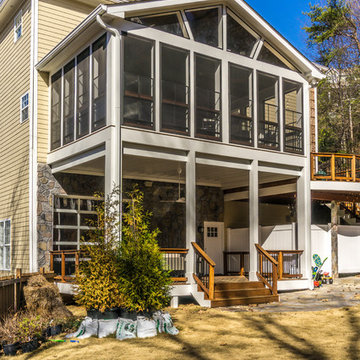
Porch and sunroom with Cumaru Hardwood decking.
Built by Atlanta Porch & Patio.
Geräumiger Klassischer Wintergarten ohne Kamin mit dunklem Holzboden und normaler Decke in Atlanta
Geräumiger Klassischer Wintergarten ohne Kamin mit dunklem Holzboden und normaler Decke in Atlanta
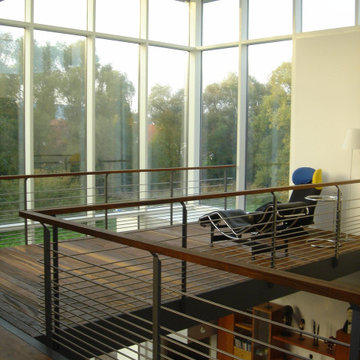
Geräumiger Moderner Wintergarten mit dunklem Holzboden, normaler Decke und braunem Boden in Sonstige
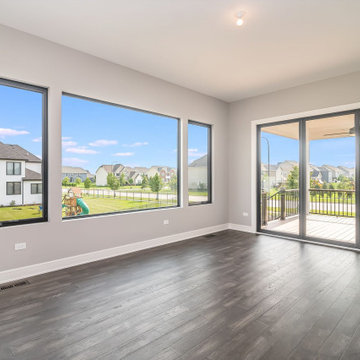
Geräumiger Wintergarten ohne Kamin mit dunklem Holzboden und braunem Boden in Chicago
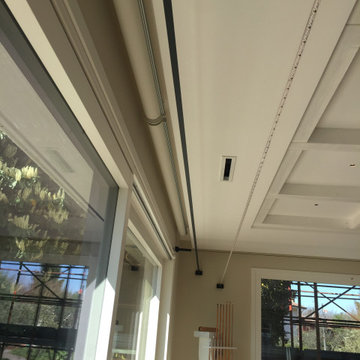
Geräumiger Moderner Wintergarten mit dunklem Holzboden und braunem Boden in Rom
Geräumiger Wintergarten mit dunklem Holzboden Ideen und Design
1