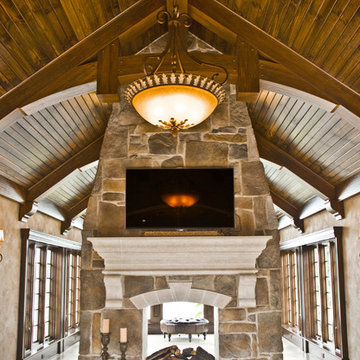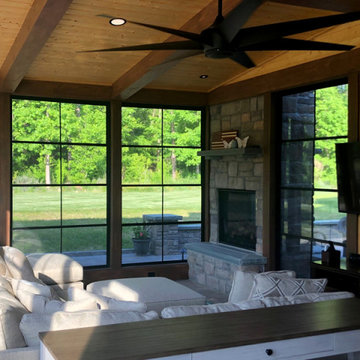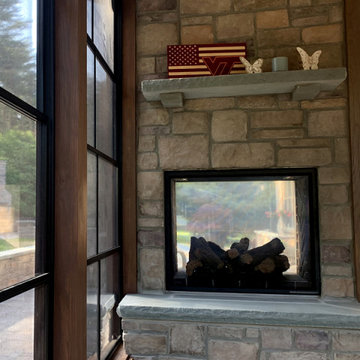Geräumiger Wintergarten mit Tunnelkamin Ideen und Design
Suche verfeinern:
Budget
Sortieren nach:Heute beliebt
1 – 6 von 6 Fotos
1 von 3

Modern rustic timber framed sunroom with tons of doors and windows that open to a view of the secluded property. Beautiful vaulted ceiling with exposed wood beams and paneled ceiling. Heated floors. Two sided stone/woodburning fireplace with a two story chimney and raised hearth. Exposed timbers create a rustic feel.
General Contracting by Martin Bros. Contracting, Inc.; James S. Bates, Architect; Interior Design by InDesign; Photography by Marie Martin Kinney.

Geräumiger Klassischer Wintergarten mit Tunnelkamin, Kaminumrandung aus Backstein, buntem Boden, normaler Decke und Schieferboden in Washington, D.C.

Geräumiger Wintergarten mit Keramikboden, Tunnelkamin, Kaminumrandung aus Stein, normaler Decke und beigem Boden in Sonstige

This multi-season outdoor room in Summerfield NC features a two-way gas fireplace with stone façade and glass enclosure, which can be seen inside the room or outside on the adjoining patio. The fireplace makes an ordinary 3-season space more of a 4-season room or sunroom, as it will be made cozier in cooler weather than the typical 3-season room.

Modern rustic timber framed sunroom with tons of doors and windows that open to a view of the secluded property. Beautiful vaulted ceiling with exposed wood beams and paneled ceiling. Heated floors. Two sided stone/woodburning fireplace with a two story chimney and raised hearth. Exposed timbers create a rustic feel.
General Contracting by Martin Bros. Contracting, Inc.; James S. Bates, Architect; Interior Design by InDesign; Photography by Marie Martin Kinney.

This multi-season outdoor room in Summerfield NC features a two-way gas fireplace with stone façade and glass enclosure, which can be seen inside the room or outside on the adjoining patio. The fireplace makes an ordinary 3-season space more of a 4-season room or sunroom, as it will be made cozier in cooler weather than the typical 3-season room.
Geräumiger Wintergarten mit Tunnelkamin Ideen und Design
1