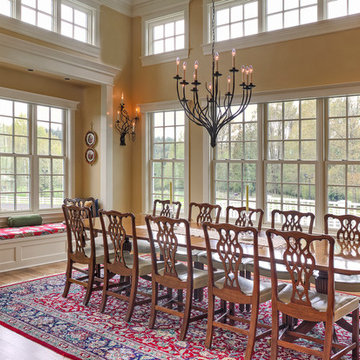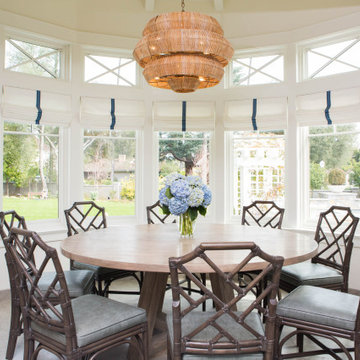Geräumige Esszimmer Ideen und Design
Suche verfeinern:
Budget
Sortieren nach:Heute beliebt
141 – 160 von 8.015 Fotos

Modern dining room designed and furnished by the interior design team at the Aspen Design Room. Everything from the rug on the floor to the art on the walls was chosen to work together and create a space that is inspiring and comfortable.
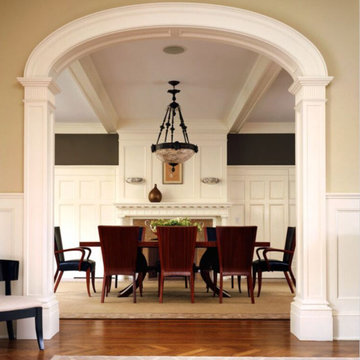
The house is located in Conyers Farm, a residential development, known for its’ grand estates and polo fields. Although the site is just over 10 acres, due to wetlands and conservation areas only 3 acres adjacent to Upper Cross Road could be developed for the house. These restrictions, along with building setbacks led to the linear planning of the house. To maintain a larger back yard, the garage wing was ‘cranked’ towards the street. The bent wing hinged at the three-story turret, reinforces the rambling character and suggests a sense of enclosure around the entry drive court.
Designed in the tradition of late nineteenth-century American country houses. The house has a variety of living spaces, each distinct in shape and orientation. Porches with Greek Doric columns, relaxed plan, juxtaposed masses and shingle-style exterior details all contribute to the elegant “country house” character.
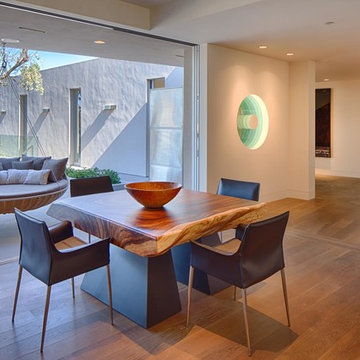
Family room with game table, bar and art collection.
Geräumiges Modernes Esszimmer mit grauer Wandfarbe und hellem Holzboden in San Diego
Geräumiges Modernes Esszimmer mit grauer Wandfarbe und hellem Holzboden in San Diego
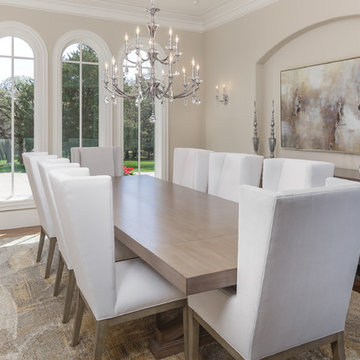
Geschlossenes, Geräumiges Klassisches Esszimmer mit grauer Wandfarbe, braunem Holzboden und braunem Boden in Dallas
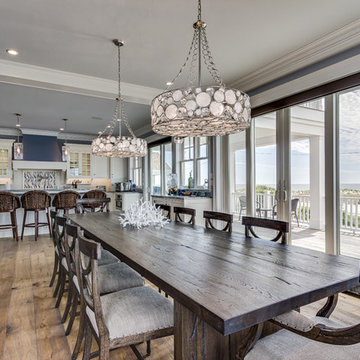
Geräumige Klassische Wohnküche ohne Kamin mit blauer Wandfarbe, braunem Holzboden und braunem Boden in Philadelphia
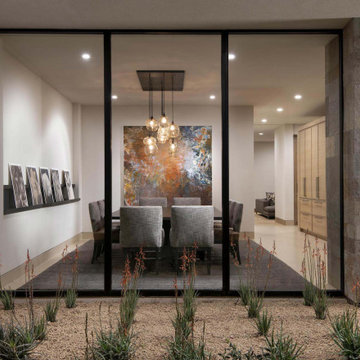
With adjacent neighbors within a fairly dense section of Paradise Valley, Arizona, C.P. Drewett sought to provide a tranquil retreat for a new-to-the-Valley surgeon and his family who were seeking the modernism they loved though had never lived in. With a goal of consuming all possible site lines and views while maintaining autonomy, a portion of the house — including the entry, office, and master bedroom wing — is subterranean. This subterranean nature of the home provides interior grandeur for guests but offers a welcoming and humble approach, fully satisfying the clients requests.
While the lot has an east-west orientation, the home was designed to capture mainly north and south light which is more desirable and soothing. The architecture’s interior loftiness is created with overlapping, undulating planes of plaster, glass, and steel. The woven nature of horizontal planes throughout the living spaces provides an uplifting sense, inviting a symphony of light to enter the space. The more voluminous public spaces are comprised of stone-clad massing elements which convert into a desert pavilion embracing the outdoor spaces. Every room opens to exterior spaces providing a dramatic embrace of home to natural environment.
Grand Award winner for Best Interior Design of a Custom Home
The material palette began with a rich, tonal, large-format Quartzite stone cladding. The stone’s tones gaveforth the rest of the material palette including a champagne-colored metal fascia, a tonal stucco system, and ceilings clad with hemlock, a tight-grained but softer wood that was tonally perfect with the rest of the materials. The interior case goods and wood-wrapped openings further contribute to the tonal harmony of architecture and materials.
Grand Award Winner for Best Indoor Outdoor Lifestyle for a Home This award-winning project was recognized at the 2020 Gold Nugget Awards with two Grand Awards, one for Best Indoor/Outdoor Lifestyle for a Home, and another for Best Interior Design of a One of a Kind or Custom Home.
At the 2020 Design Excellence Awards and Gala presented by ASID AZ North, Ownby Design received five awards for Tonal Harmony. The project was recognized for 1st place – Bathroom; 3rd place – Furniture; 1st place – Kitchen; 1st place – Outdoor Living; and 2nd place – Residence over 6,000 square ft. Congratulations to Claire Ownby, Kalysha Manzo, and the entire Ownby Design team.
Tonal Harmony was also featured on the cover of the July/August 2020 issue of Luxe Interiors + Design and received a 14-page editorial feature entitled “A Place in the Sun” within the magazine.
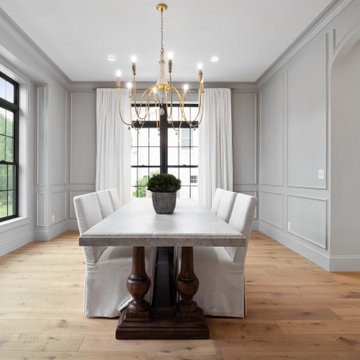
Geschlossenes, Geräumiges Landhausstil Esszimmer ohne Kamin mit roter Wandfarbe und hellem Holzboden in St. Louis
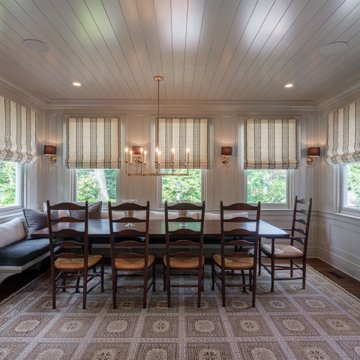
The elegant look of grey is hot in kitchen design; a pop of color to base cabinets or center island adds visual interest to your design. This kitchen also features integrated appliances and hidden storage. The open concept floor plan opens up to a breakfast area and butler's pantry. Ceramic subway tile, quartzite countertops and stainless steel appliances provide a sleek finish while the rich stain to the hardwood floors adds warmth to the space. Butler's pantry with walnut top and khaki sideboard with corbel accent bring a touch of drama to the design.
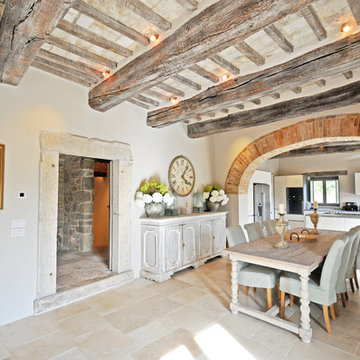
Offenes, Geräumiges Landhaus Esszimmer mit Kalkstein, beigem Boden und weißer Wandfarbe in Sonstige
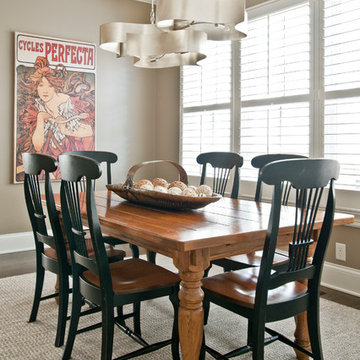
Photography by Melissa M Mills
Designed by Terri Sears
Offenes, Geräumiges Klassisches Esszimmer mit braunem Holzboden und braunem Boden in Nashville
Offenes, Geräumiges Klassisches Esszimmer mit braunem Holzboden und braunem Boden in Nashville
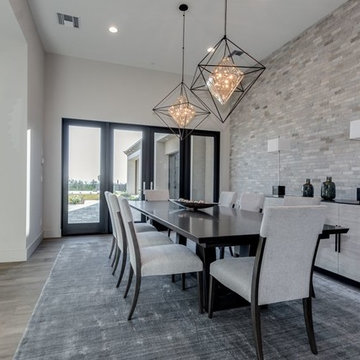
Professionally staged formal dining room in a custom home
Geschlossenes, Geräumiges Modernes Esszimmer mit weißer Wandfarbe, hellem Holzboden und grauem Boden in Phoenix
Geschlossenes, Geräumiges Modernes Esszimmer mit weißer Wandfarbe, hellem Holzboden und grauem Boden in Phoenix
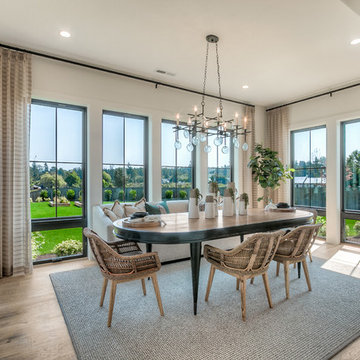
Geräumiges Klassisches Esszimmer ohne Kamin mit hellem Holzboden und weißer Wandfarbe in Seattle

World Renowned Interior Design Firm Fratantoni Interior Designers created these beautiful home designs! They design homes for families all over the world in any size and style. They also have in-house Architecture Firm Fratantoni Design and world class Luxury Home Building Firm Fratantoni Luxury Estates! Hire one or all three companies to design, build and or remodel your home!
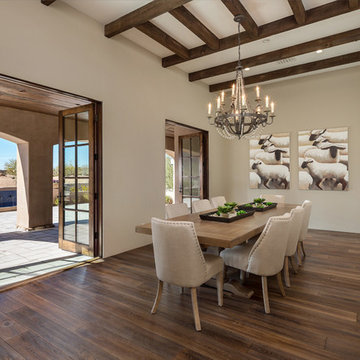
Cantabrica Estates is a private gated community located in North Scottsdale. Spec home available along with build-to-suit and incredible view lots.
For more information contact Vicki Kaplan at Arizona Best Real Estate
Spec Home Built By: LaBlonde Homes
Photography by: Leland Gebhardt
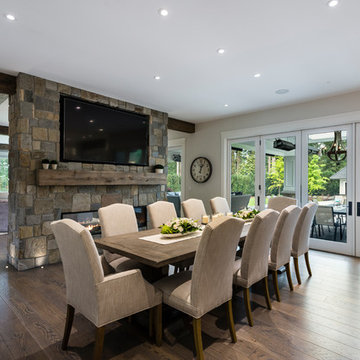
A massive expanse of folding nana-wall doors creates open-concept flow to the covered and heated patio, for year-round enjoyment. Inside, the greatroom runs the entire width of the house, separated by a substantial 2-way fireplace wrapped in stone to match the home’s exterior styling.
photography: Paul Grdina
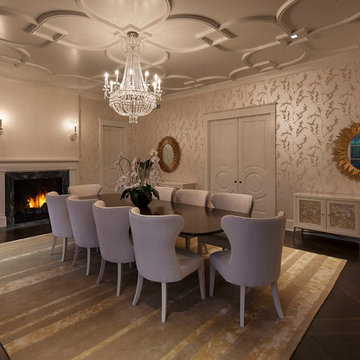
Geschlossenes, Geräumiges Klassisches Esszimmer mit bunten Wänden, dunklem Holzboden, Kamin, Kaminumrandung aus Stein und braunem Boden in Los Angeles

Photography by Matthew Momberger
Offenes, Geräumiges Modernes Esszimmer ohne Kamin mit grauer Wandfarbe, Marmorboden und weißem Boden in Los Angeles
Offenes, Geräumiges Modernes Esszimmer ohne Kamin mit grauer Wandfarbe, Marmorboden und weißem Boden in Los Angeles
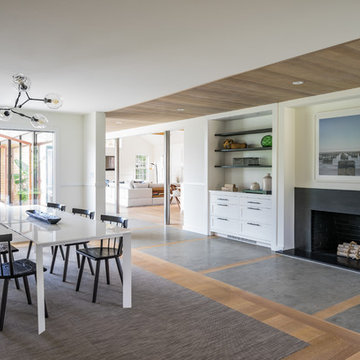
Eric Roth
Geschlossenes, Geräumiges Modernes Esszimmer mit weißer Wandfarbe, braunem Holzboden, Kamin, Kaminumrandung aus Beton und braunem Boden in Boston
Geschlossenes, Geräumiges Modernes Esszimmer mit weißer Wandfarbe, braunem Holzboden, Kamin, Kaminumrandung aus Beton und braunem Boden in Boston
Geräumige Esszimmer Ideen und Design
8
