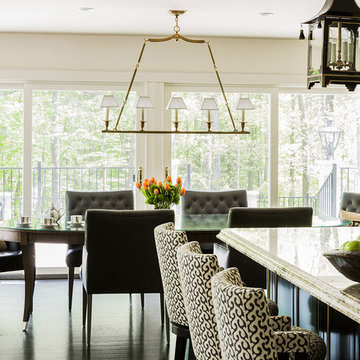Geräumige Esszimmer Ideen und Design
Suche verfeinern:
Budget
Sortieren nach:Heute beliebt
1 – 20 von 1.654 Fotos

This Dining Room continues the coastal aesthetic of the home with paneled walls and a projecting rectangular bay with access to the outdoor entertainment spaces beyond.
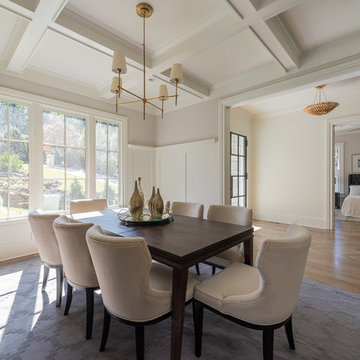
Stokesman Luxury Homes BEST of HOUZZ: Ranked #1 in Buckhead, Atlanta, Georgia Custom Luxury Home Builder Earning 5 STAR REVIEWS from our clients, your neighbors, for over 15 years, since 2003. Stokesman Luxury Homes is a boutique custom home builder that specializes in luxury residential new construction in Buckhead. Honored to be ranked #1 in Buckhead by Houzz.

?: Lauren Keller | Luxury Real Estate Services, LLC
Reclaimed Wood Flooring - Sovereign Plank Wood Flooring - https://www.woodco.com/products/sovereign-plank/
Reclaimed Hand Hewn Beams - https://www.woodco.com/products/reclaimed-hand-hewn-beams/
Reclaimed Oak Patina Faced Floors, Skip Planed, Original Saw Marks. Wide Plank Reclaimed Oak Floors, Random Width Reclaimed Flooring.
Reclaimed Beams in Ceiling - Hand Hewn Reclaimed Beams.
Barnwood Paneling & Ceiling - Wheaton Wallboard
Reclaimed Beam Mantel

Formal dining room with bricks & masonry, double entry doors, exposed beams, and recessed lighting.
Geschlossenes, Geräumiges Rustikales Esszimmer mit bunten Wänden, dunklem Holzboden, Kamin, Kaminumrandung aus Stein, braunem Boden, freigelegten Dachbalken und Ziegelwänden in Phoenix
Geschlossenes, Geräumiges Rustikales Esszimmer mit bunten Wänden, dunklem Holzboden, Kamin, Kaminumrandung aus Stein, braunem Boden, freigelegten Dachbalken und Ziegelwänden in Phoenix
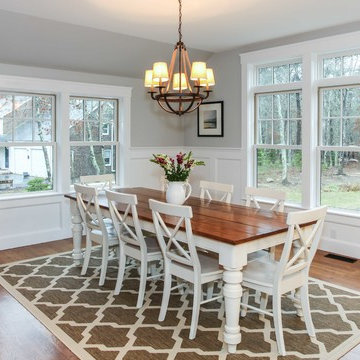
Cape Cod Style Home, Cape Cod Home Builder, Cape Cod General Contractor CR Watson, Greek Farmhouse Revival Style Home, Open Concept Floor plan, Coiffered Ceilings, Wainscoting Paneling, Victorian Era Wall Paneling, Open Concept Dining Room, Open Concept First Floor Kitchen Dining, Medium Hardwood Flooring, Sterling Paint, - Floor plans Designed by CR Watson, Home Building Construction CR Watson, - JFW Photography for C.R. Watson
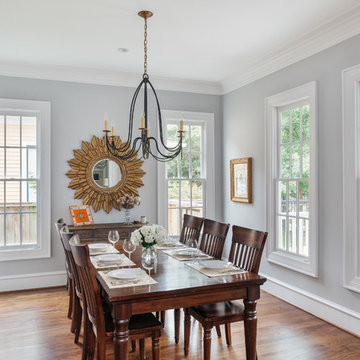
Benjamin Hill Photography
Geräumiges Klassisches Esszimmer ohne Kamin mit braunem Holzboden, braunem Boden und grauer Wandfarbe in Houston
Geräumiges Klassisches Esszimmer ohne Kamin mit braunem Holzboden, braunem Boden und grauer Wandfarbe in Houston
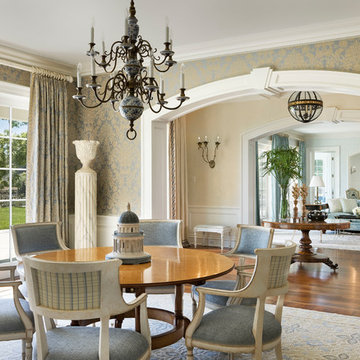
Spacious and elegant Dining Room flows gracefully into the Entrance Hall and Living Room. Photo by Durston Saylor
Geschlossenes, Geräumiges Klassisches Esszimmer mit bunten Wänden und dunklem Holzboden in New York
Geschlossenes, Geräumiges Klassisches Esszimmer mit bunten Wänden und dunklem Holzboden in New York

Breathtaking views of the incomparable Big Sur Coast, this classic Tuscan design of an Italian farmhouse, combined with a modern approach creates an ambiance of relaxed sophistication for this magnificent 95.73-acre, private coastal estate on California’s Coastal Ridge. Five-bedroom, 5.5-bath, 7,030 sq. ft. main house, and 864 sq. ft. caretaker house over 864 sq. ft. of garage and laundry facility. Commanding a ridge above the Pacific Ocean and Post Ranch Inn, this spectacular property has sweeping views of the California coastline and surrounding hills. “It’s as if a contemporary house were overlaid on a Tuscan farm-house ruin,” says decorator Craig Wright who created the interiors. The main residence was designed by renowned architect Mickey Muenning—the architect of Big Sur’s Post Ranch Inn, —who artfully combined the contemporary sensibility and the Tuscan vernacular, featuring vaulted ceilings, stained concrete floors, reclaimed Tuscan wood beams, antique Italian roof tiles and a stone tower. Beautifully designed for indoor/outdoor living; the grounds offer a plethora of comfortable and inviting places to lounge and enjoy the stunning views. No expense was spared in the construction of this exquisite estate.
Presented by Olivia Hsu Decker
+1 415.720.5915
+1 415.435.1600
Decker Bullock Sotheby's International Realty
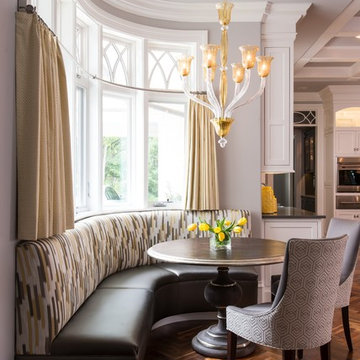
This drop dead gorgeous kitchen encompasses custom white cabinetry with quartz and marble countertops. The curved banquette is a special touch to the sitting breakfast nook and the yellow chandelier brings it all together. It is the perfect place for a family dinner.
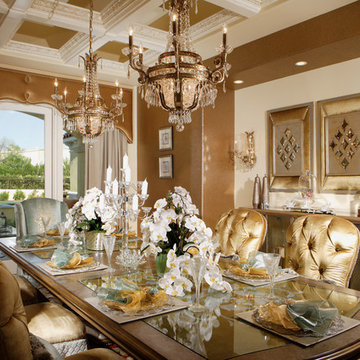
Joe Cotitta
Epic Photography
joecotitta@cox.net:
Builder: Eagle Luxury Property
Geräumige Klassische Wohnküche ohne Kamin mit brauner Wandfarbe und hellem Holzboden in Phoenix
Geräumige Klassische Wohnküche ohne Kamin mit brauner Wandfarbe und hellem Holzboden in Phoenix
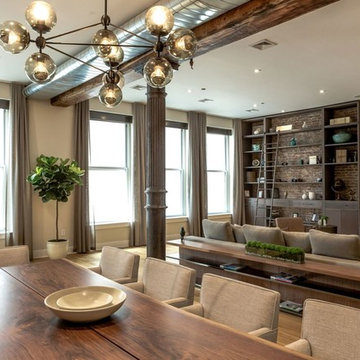
Contemporary, stylish Bachelor loft apartment in the heart of Tribeca New York.
Creating a tailored space with a lay back feel to match the client personality.
This is a loft designed for a bachelor which 4 bedrooms needed to have a different purpose/ function so he could use all his rooms. We created a master bedroom suite, a guest bedroom suite, a home office and a gym.
Several custom pieces were designed and specifically fabricated for this exceptional loft with a 12 feet high ceiling.
It showcases a custom 12’ high wall library as well as a custom TV stand along an original brick wall. The sectional sofa library, the dining table, mirror and dining banquette are also custom elements.
The painting are commissioned art pieces by Peggy Bates.
Photo Credit: Francis Augustine

This condo underwent an amazing transformation! The kitchen was moved from one side of the condo to the other so the homeowner could take advantage of the beautiful view. This beautiful hutch makes a wonderful serving counter and the tower on the left hides a supporting column. The beams in the ceiling are not only a great architectural detail but they allow for lighting that could not otherwise be added to the condos concrete ceiling. The lovely crown around the room also conceals solar shades and drapery rods.
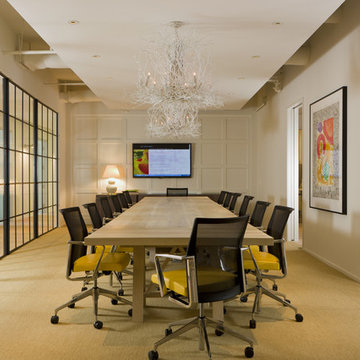
Bergeson & Campbell conference room
Geräumiges Modernes Esszimmer mit beiger Wandfarbe und Teppichboden in Washington, D.C.
Geräumiges Modernes Esszimmer mit beiger Wandfarbe und Teppichboden in Washington, D.C.

Photography by Linda Oyama Bryan. http://pickellbuilders.com. Oval Shaped Dining Room with Complex Arched Opening on Curved Wall, white painted Maple Butler's Pantry cabinetry and wood countertop, and blue lagos limestone flooring laid in a four piece pattern.

Farmhouse Dining Room Hutch
Photo: Sacha Griffin
Geräumige Country Wohnküche ohne Kamin mit beiger Wandfarbe, hellem Holzboden und braunem Boden in Atlanta
Geräumige Country Wohnküche ohne Kamin mit beiger Wandfarbe, hellem Holzboden und braunem Boden in Atlanta
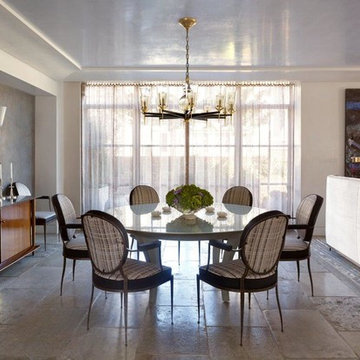
Peter Murdock
Geräumiges, Offenes Modernes Esszimmer mit grauer Wandfarbe und Kalkstein in New York
Geräumiges, Offenes Modernes Esszimmer mit grauer Wandfarbe und Kalkstein in New York
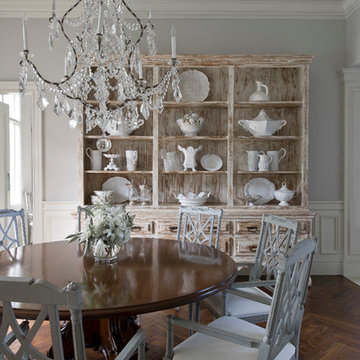
stephen allen photography
Geräumiges Klassisches Esszimmer mit dunklem Holzboden in Miami
Geräumiges Klassisches Esszimmer mit dunklem Holzboden in Miami
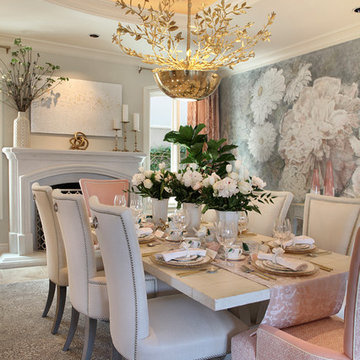
Geschlossenes, Geräumiges Klassisches Esszimmer mit bunten Wänden, Travertin, Kamin, Kaminumrandung aus Stein und braunem Boden in Orange County
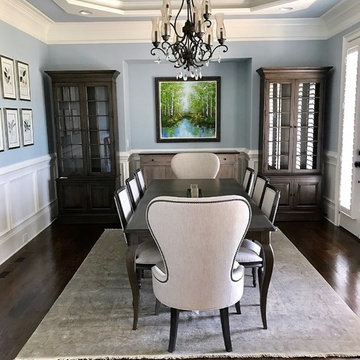
Interior Design: Maya Callaghan, Photo Credit: Maya Callaghan,
Geräumige Klassische Wohnküche mit blauer Wandfarbe, dunklem Holzboden und braunem Boden in Raleigh
Geräumige Klassische Wohnküche mit blauer Wandfarbe, dunklem Holzboden und braunem Boden in Raleigh
Geräumige Esszimmer Ideen und Design
1
