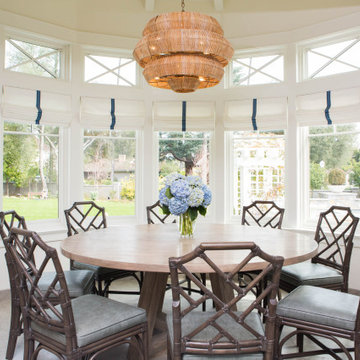Geräumige Esszimmer mit grauem Boden Ideen und Design
Suche verfeinern:
Budget
Sortieren nach:Heute beliebt
1 – 20 von 519 Fotos
1 von 3

Designed to embrace an extensive and unique art collection including sculpture, paintings, tapestry, and cultural antiquities, this modernist home located in north Scottsdale’s Estancia is the quintessential gallery home for the spectacular collection within. The primary roof form, “the wing” as the owner enjoys referring to it, opens the home vertically to a view of adjacent Pinnacle peak and changes the aperture to horizontal for the opposing view to the golf course. Deep overhangs and fenestration recesses give the home protection from the elements and provide supporting shade and shadow for what proves to be a desert sculpture. The restrained palette allows the architecture to express itself while permitting each object in the home to make its own place. The home, while certainly modern, expresses both elegance and warmth in its material selections including canterra stone, chopped sandstone, copper, and stucco.
Project Details | Lot 245 Estancia, Scottsdale AZ
Architect: C.P. Drewett, Drewett Works, Scottsdale, AZ
Interiors: Luis Ortega, Luis Ortega Interiors, Hollywood, CA
Publications: luxe. interiors + design. November 2011.
Featured on the world wide web: luxe.daily
Photos by Grey Crawford

Geräumiges, Offenes Modernes Esszimmer mit weißer Wandfarbe, braunem Holzboden und grauem Boden in Dallas

Modern farmohouse interior with T&G cedar cladding; exposed steel; custom motorized slider; cement floor; vaulted ceiling and an open floor plan creates a unified look

Formal Dining Room
Geräumiges Klassisches Esszimmer mit Kalkstein, roter Wandfarbe und grauem Boden in Miami
Geräumiges Klassisches Esszimmer mit Kalkstein, roter Wandfarbe und grauem Boden in Miami
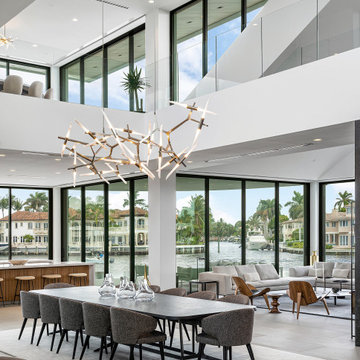
Infinity House is a Tropical Modern Retreat in Boca Raton, FL with architecture and interiors by The Up Studio
Geräumige Moderne Wohnküche mit weißer Wandfarbe, Keramikboden und grauem Boden in Miami
Geräumige Moderne Wohnküche mit weißer Wandfarbe, Keramikboden und grauem Boden in Miami

Offenes, Geräumiges Modernes Esszimmer mit weißer Wandfarbe, Tunnelkamin, gefliester Kaminumrandung und grauem Boden in Los Angeles
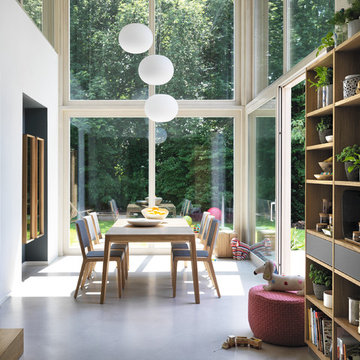
Geräumiges, Offenes Modernes Esszimmer ohne Kamin mit Betonboden und grauem Boden in Hannover

Geräumiges, Geschlossenes Modernes Esszimmer ohne Kamin mit weißer Wandfarbe, Betonboden und grauem Boden in Stuttgart

Ryan Gamma
Offenes, Geräumiges Modernes Esszimmer mit weißer Wandfarbe, Porzellan-Bodenfliesen, Gaskamin, Kaminumrandung aus Stein und grauem Boden in Tampa
Offenes, Geräumiges Modernes Esszimmer mit weißer Wandfarbe, Porzellan-Bodenfliesen, Gaskamin, Kaminumrandung aus Stein und grauem Boden in Tampa

Offenes, Geräumiges Klassisches Esszimmer mit weißer Wandfarbe, Marmorboden, Kamin, Kaminumrandung aus Stein, grauem Boden, gewölbter Decke und Tapetenwänden in Los Angeles

Photo: Lisa Petrole
Geräumige Moderne Wohnküche ohne Kamin mit weißer Wandfarbe, grauem Boden und Porzellan-Bodenfliesen in San Francisco
Geräumige Moderne Wohnküche ohne Kamin mit weißer Wandfarbe, grauem Boden und Porzellan-Bodenfliesen in San Francisco

Level Three: The dining room's focal point is a sculptural table in Koa wood with bronzed aluminum legs. The comfortable dining chairs, with removable covers in an easy-care fabric, are solidly designed yet pillow soft.
Photograph © Darren Edwards, San Diego

Contemporary wall lights, open plan dining area leading onto garden with sliding doors, family home, Ealing.
Geräumige Moderne Wohnküche ohne Kamin mit weißer Wandfarbe, Betonboden und grauem Boden in London
Geräumige Moderne Wohnküche ohne Kamin mit weißer Wandfarbe, Betonboden und grauem Boden in London

Walker Road Great Falls, Virginia modern home open plan kitchen & dining room with breakfast bar. Photo by William MacCollum.
Geräumige Moderne Wohnküche mit weißer Wandfarbe, Porzellan-Bodenfliesen, grauem Boden und eingelassener Decke in Washington, D.C.
Geräumige Moderne Wohnküche mit weißer Wandfarbe, Porzellan-Bodenfliesen, grauem Boden und eingelassener Decke in Washington, D.C.
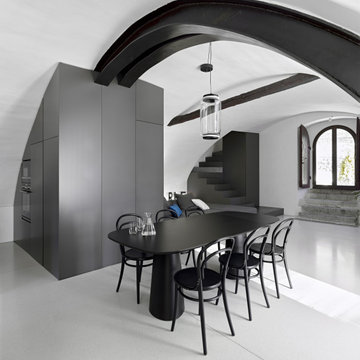
Offenes, Geräumiges Modernes Esszimmer mit weißer Wandfarbe, grauem Boden und gewölbter Decke in Sonstige

Ann Lowengart Interiors collaborated with Field Architecture and Dowbuilt on this dramatic Sonoma residence featuring three copper-clad pavilions connected by glass breezeways. The copper and red cedar siding echo the red bark of the Madrone trees, blending the built world with the natural world of the ridge-top compound. Retractable walls and limestone floors that extend outside to limestone pavers merge the interiors with the landscape. To complement the modernist architecture and the client's contemporary art collection, we selected and installed modern and artisanal furnishings in organic textures and an earthy color palette.

Light filled combined living and dining area, overlooking the garden. Walls: Dulux Grey Pebble 100%. Floor Tiles: Milano Stone Limestone Mistral. Tiled feature on pillars and fireplace - Silvabella by D'Amelio Stone. Fireplace: Horizon 1100 GasFire. All internal selections as well as furniture and accessories by Moda Interiors.
Photographed by DMax Photography
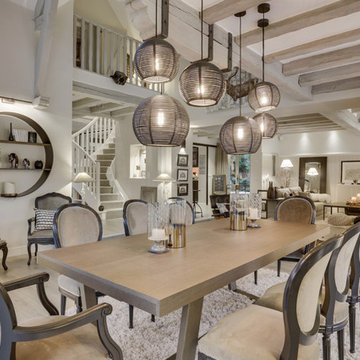
Offenes, Geräumiges Klassisches Esszimmer mit beiger Wandfarbe, Laminat und grauem Boden in Paris
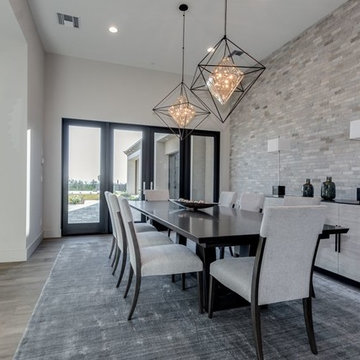
Professionally staged formal dining room in a custom home
Geschlossenes, Geräumiges Modernes Esszimmer mit weißer Wandfarbe, hellem Holzboden und grauem Boden in Phoenix
Geschlossenes, Geräumiges Modernes Esszimmer mit weißer Wandfarbe, hellem Holzboden und grauem Boden in Phoenix
Geräumige Esszimmer mit grauem Boden Ideen und Design
1
