Geräumige Esszimmer mit Kaminumrandung aus Holz Ideen und Design
Suche verfeinern:
Budget
Sortieren nach:Heute beliebt
1 – 20 von 112 Fotos

http://211westerlyroad.com/
Introducing a distinctive residence in the coveted Weston Estate's neighborhood. A striking antique mirrored fireplace wall accents the majestic family room. The European elegance of the custom millwork in the entertainment sized dining room accents the recently renovated designer kitchen. Decorative French doors overlook the tiered granite and stone terrace leading to a resort-quality pool, outdoor fireplace, wading pool and hot tub. The library's rich wood paneling, an enchanting music room and first floor bedroom guest suite complete the main floor. The grande master suite has a palatial dressing room, private office and luxurious spa-like bathroom. The mud room is equipped with a dumbwaiter for your convenience. The walk-out entertainment level includes a state-of-the-art home theatre, wine cellar and billiards room that leads to a covered terrace. A semi-circular driveway and gated grounds complete the landscape for the ultimate definition of luxurious living.
Eric Barry Photography
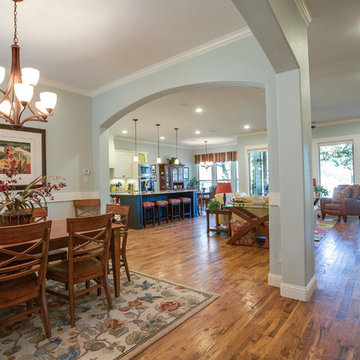
Ariana Miller with ANM Photography. www.anmphoto.com.
Offenes, Geräumiges Klassisches Esszimmer mit blauer Wandfarbe, hellem Holzboden, Kamin und Kaminumrandung aus Holz in Dallas
Offenes, Geräumiges Klassisches Esszimmer mit blauer Wandfarbe, hellem Holzboden, Kamin und Kaminumrandung aus Holz in Dallas

Offenes, Geräumiges Nordisches Esszimmer mit bunten Wänden, Vinylboden, braunem Boden, Gaskamin und Kaminumrandung aus Holz in Washington, D.C.
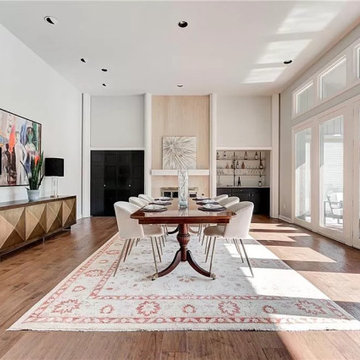
Offenes, Geräumiges Modernes Esszimmer mit weißer Wandfarbe, braunem Holzboden, Kamin, Kaminumrandung aus Holz, braunem Boden und gewölbter Decke in Oklahoma City
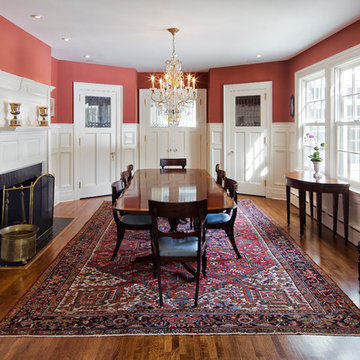
Dining room with wood paneling inspired by original mantel. New leaded glass doors to kitchen (center) and china cabinets (left and right).
Pete Weigley
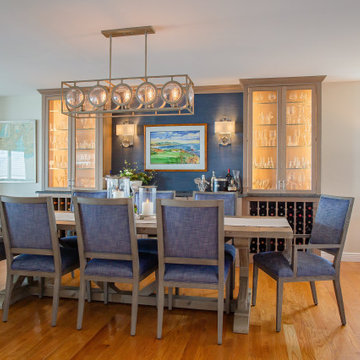
Open floor plan with the dining room in the middle!!!
A custom built bar separates the spaces nicely. Grass cloth wallpaper between the upper cabinets provides a textural backdrop for the original water color of Pebble Beach and glass orb wall sconces. The round glass is repeated in the chandelier. A nautical chart of the New Haven Harbor shows just where you are, and where you might want to go after dinner!
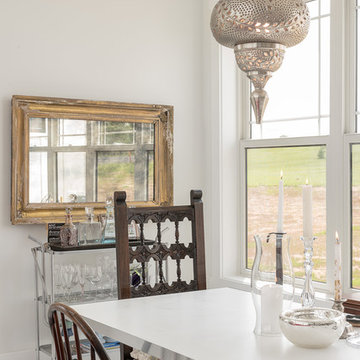
A Moroccan inspired pewter light fixture is a fun compliment to the gold framed antique wall mirror and custom chrome based dining table. Custom features include a custom dining table,, vintage bar cart, mercury glass bowl and antique mirror designed by Dawn D Totty DESIGNS

Technical Imagery Studios
Geräumiges Landhaus Esszimmer mit weißer Wandfarbe, Gaskamin, Kaminumrandung aus Holz, beigem Boden und Schieferboden in San Francisco
Geräumiges Landhaus Esszimmer mit weißer Wandfarbe, Gaskamin, Kaminumrandung aus Holz, beigem Boden und Schieferboden in San Francisco
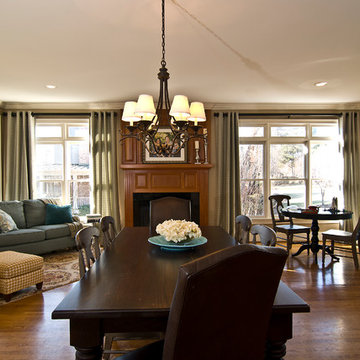
A table for family meals (and homework and craft projects and...), a table for games, a loveseat for snuggling and a chair and ottoman for - Mom!
Great lighting options, pretty curtains and room for impromtu dance parties. This room has it all.
Wes Stearns, photographer
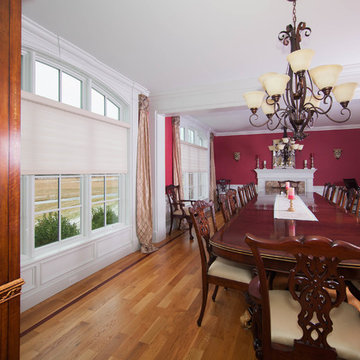
Geschlossenes, Geräumiges Klassisches Esszimmer mit roter Wandfarbe, braunem Holzboden, Kamin, Kaminumrandung aus Holz und braunem Boden in Boston
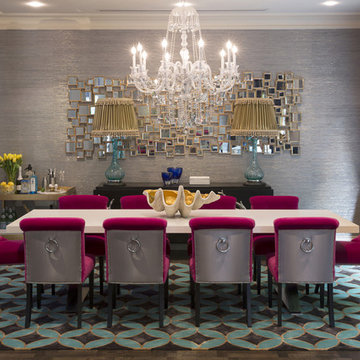
Stu Morley
Geschlossenes, Geräumiges Eklektisches Esszimmer mit grauer Wandfarbe, dunklem Holzboden, Kamin, Kaminumrandung aus Holz und braunem Boden in Melbourne
Geschlossenes, Geräumiges Eklektisches Esszimmer mit grauer Wandfarbe, dunklem Holzboden, Kamin, Kaminumrandung aus Holz und braunem Boden in Melbourne
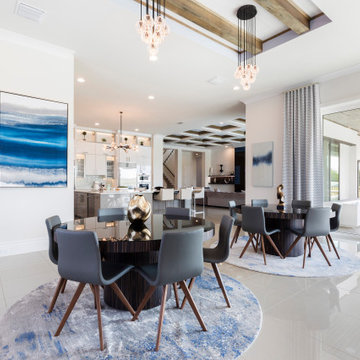
Open Concept Dining / Kitchen / Living Room with 2 x Round Dining Tables with seating for 12, Exposed Beams and Upgraded lighting package.
Offenes, Geräumiges Modernes Esszimmer mit weißer Wandfarbe, Porzellan-Bodenfliesen, Kamin, Kaminumrandung aus Holz und beigem Boden in Orlando
Offenes, Geräumiges Modernes Esszimmer mit weißer Wandfarbe, Porzellan-Bodenfliesen, Kamin, Kaminumrandung aus Holz und beigem Boden in Orlando
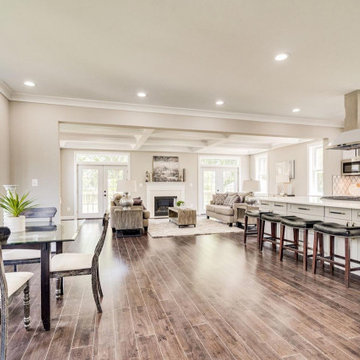
Offenes, Geräumiges Rustikales Esszimmer mit grauer Wandfarbe, dunklem Holzboden, Kamin, Kaminumrandung aus Holz, braunem Boden und Kassettendecke in Washington, D.C.
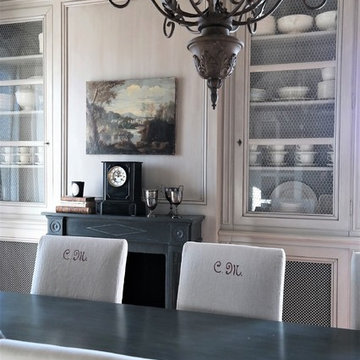
La Boiserie dipinta in opera, realizzata su progetto del nostro studio, come tutti gli arredi della sala da pranzo, compresa la cornice del camino, si completa con delle parti chiuse con ante vetrate e rete dei polli che raccolgono servizi di piatti e bicchieri in bella mostra
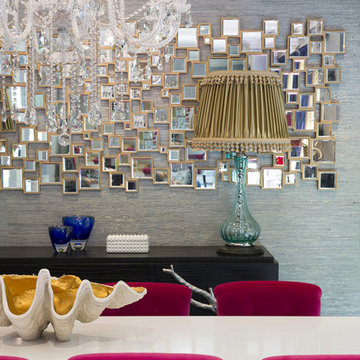
Stu Morley
Geschlossenes, Geräumiges Stilmix Esszimmer mit grauer Wandfarbe, dunklem Holzboden, Kamin, Kaminumrandung aus Holz und braunem Boden in Melbourne
Geschlossenes, Geräumiges Stilmix Esszimmer mit grauer Wandfarbe, dunklem Holzboden, Kamin, Kaminumrandung aus Holz und braunem Boden in Melbourne
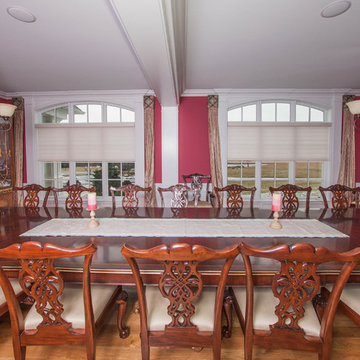
Custom cornice boxes displaying decorative panels that elegantly frame the window in this gorgeous dining room.
Hunter Douglas Silhouette blinds
photos by Elena Marie Lidwin
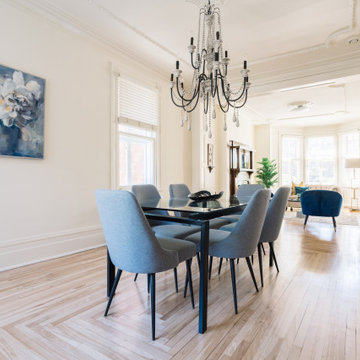
Geräumiges, Offenes Esszimmer mit weißer Wandfarbe, Kaminofen, Kaminumrandung aus Holz, braunem Boden, hellem Holzboden und eingelassener Decke in Montreal
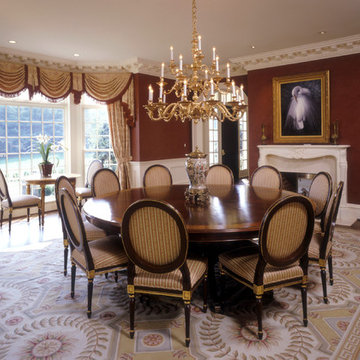
Large Dining Room
Geschlossenes, Geräumiges Klassisches Esszimmer mit roter Wandfarbe, dunklem Holzboden, Tunnelkamin und Kaminumrandung aus Holz in Washington, D.C.
Geschlossenes, Geräumiges Klassisches Esszimmer mit roter Wandfarbe, dunklem Holzboden, Tunnelkamin und Kaminumrandung aus Holz in Washington, D.C.
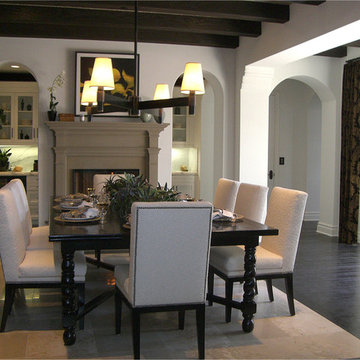
Love spending time in your dining room with wood plank porcelain floors by Tile-Stones.com.
Geschlossenes, Geräumiges Klassisches Esszimmer mit weißer Wandfarbe, Porzellan-Bodenfliesen, Tunnelkamin und Kaminumrandung aus Holz in Orange County
Geschlossenes, Geräumiges Klassisches Esszimmer mit weißer Wandfarbe, Porzellan-Bodenfliesen, Tunnelkamin und Kaminumrandung aus Holz in Orange County
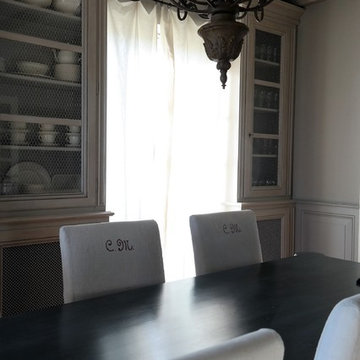
La Boiserie dipinta in opera, realizzata su progetto del nostro studio, come tutti gli arredi della sala da pranzo, compresa la cornice del camino, si completa con delle parti chiuse con ante vetrate e rete dei polli che raccolgono servizi di piatti e bicchieri in bella mostra
Geräumige Esszimmer mit Kaminumrandung aus Holz Ideen und Design
1