Geräumige Esszimmer mit Marmorboden Ideen und Design
Suche verfeinern:
Budget
Sortieren nach:Heute beliebt
1 – 20 von 310 Fotos
1 von 3
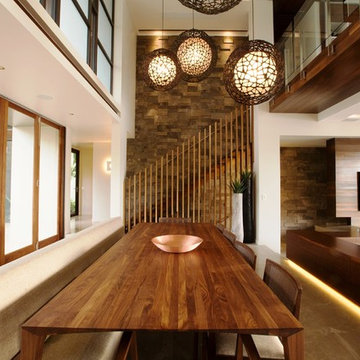
The dining room is located in a central space within a double height void. Strong natural material finishes such as marble slab flooring, stone walls and dark roasted timber provide a lasting impression.
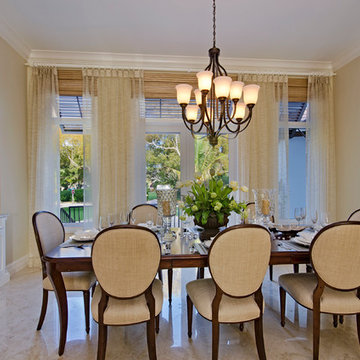
Formal transitional Dining Room design
Geschlossenes, Geräumiges Klassisches Esszimmer ohne Kamin mit beiger Wandfarbe und Marmorboden in Miami
Geschlossenes, Geräumiges Klassisches Esszimmer ohne Kamin mit beiger Wandfarbe und Marmorboden in Miami
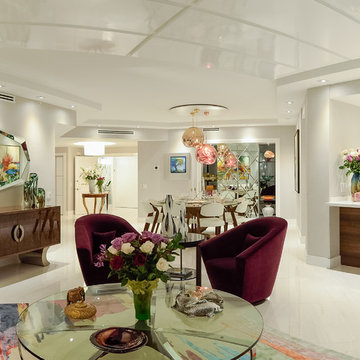
Javier Gil Vieco
Offenes, Geräumiges Modernes Esszimmer mit weißer Wandfarbe, Marmorboden und weißem Boden in Miami
Offenes, Geräumiges Modernes Esszimmer mit weißer Wandfarbe, Marmorboden und weißem Boden in Miami
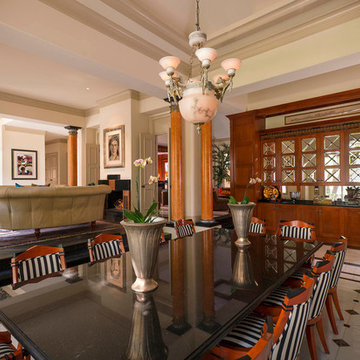
Dan Piassick
Geräumiges, Offenes Klassisches Esszimmer ohne Kamin mit beiger Wandfarbe und Marmorboden in Dallas
Geräumiges, Offenes Klassisches Esszimmer ohne Kamin mit beiger Wandfarbe und Marmorboden in Dallas
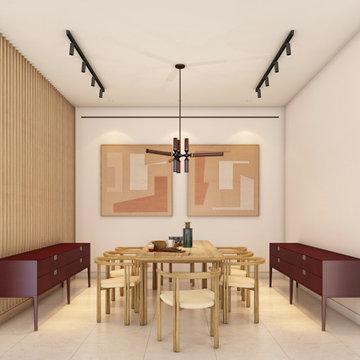
Geschlossenes, Geräumiges Modernes Esszimmer ohne Kamin mit weißer Wandfarbe, Marmorboden, weißem Boden und Holzwänden in New York
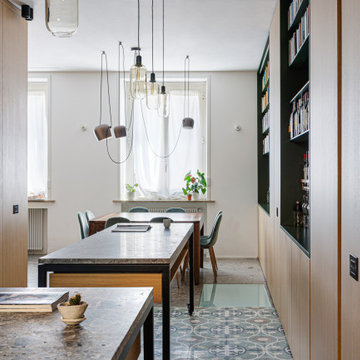
Vista della sala da pranzo dalla cucina. Realizzazione su misura di arredi contenitori a parete. Isola del soggiorno e isola della cucina realizzati su misura. Piano delle isole realizzate in marmo CEPPO DI GRE.
Pavimentazione sala da pranzo marmo CEPPO DI GRE.
Pavimentazione cucina APARICI modello VENEZIA ELYSEE LAPPATO.
Illuminazione FLOS.
Falegnameria di IGOR LECCESE, che ha realizzato tutto, comprese le due isole.
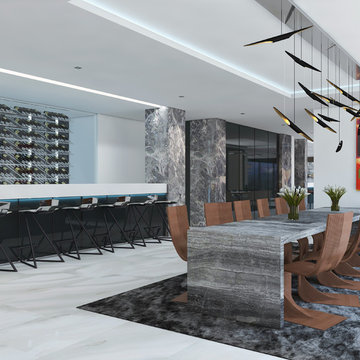
Geräumige Moderne Wohnküche mit weißer Wandfarbe, Marmorboden, weißem Boden und gewölbter Decke in Los Angeles
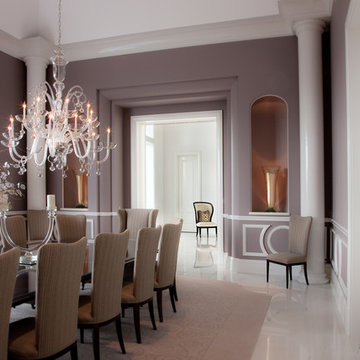
Elegant Dining Room
Room for 16
Ceiling Height 12' at Wall - Vaults to 18'
Geschlossenes, Geräumiges Stilmix Esszimmer ohne Kamin mit lila Wandfarbe, Marmorboden und weißem Boden in Chicago
Geschlossenes, Geräumiges Stilmix Esszimmer ohne Kamin mit lila Wandfarbe, Marmorboden und weißem Boden in Chicago
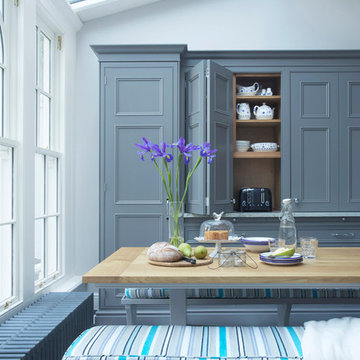
Bespoke hand-made cabinetry. Paint colours by Lewis Alderson
Offenes, Geräumiges Klassisches Esszimmer ohne Kamin mit grauer Wandfarbe und Marmorboden in London
Offenes, Geräumiges Klassisches Esszimmer ohne Kamin mit grauer Wandfarbe und Marmorboden in London
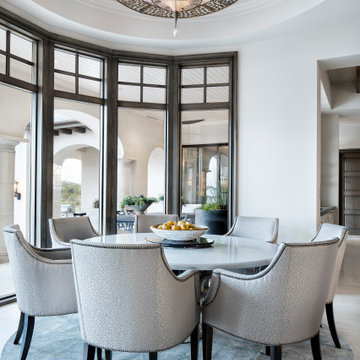
Offenes, Geräumiges Klassisches Esszimmer mit Marmorboden, weißem Boden und freigelegten Dachbalken in Austin

Despite its diamond-mullioned exterior, this stately home’s interior takes a more light-hearted approach to design. The Dove White inset cabinetry is classic, with recessed panel doors, a deep bevel inside profile and a matching hood. Streamlined brass cup pulls and knobs are timeless. Departing from the ubiquitous crown molding is a square top trim.
The layout supplies plenty of function: a paneled refrigerator; prep sink on the island; built-in microwave and second oven; built-in coffee maker; and a paneled wine refrigerator. Contrast is provided by the countertops and backsplash: honed black Jet Mist granite on the perimeter and a statement-making island top of exuberantly-patterned Arabescato Corchia Italian marble.
Flooring pays homage to terrazzo floors popular in the 70’s: “Geotzzo” tiles of inlaid gray and Bianco Dolomite marble. Field tiles in the breakfast area and cooking zone perimeter are a mix of small chips; feature tiles under the island have modern rectangular Bianco Dolomite shapes. Enameled metal pendants and maple stools and dining chairs add a mid-century Scandinavian touch. The turquoise on the table base is a delightful surprise.
An adjacent pantry has tall storage, cozy window seats, a playful petal table, colorful upholstered ottomans and a whimsical “balloon animal” stool.
This kitchen was done in collaboration with Daniel Heighes Wismer and Greg Dufner of Dufner Heighes and Sarah Witkin of Bilotta Architecture. It is the personal kitchen of the CEO of Sandow Media, Erica Holborn. Click here to read the article on her home featured in Interior Designer Magazine.
Photographer: John Ellis
Description written by Paulette Gambacorta adapted for Houzz.
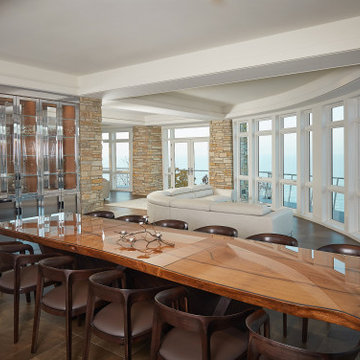
A wall of beautiful windows in this modern great room
Geräumiges Modernes Esszimmer mit weißer Wandfarbe, Marmorboden, braunem Boden, Kassettendecke und Ziegelwänden in Grand Rapids
Geräumiges Modernes Esszimmer mit weißer Wandfarbe, Marmorboden, braunem Boden, Kassettendecke und Ziegelwänden in Grand Rapids
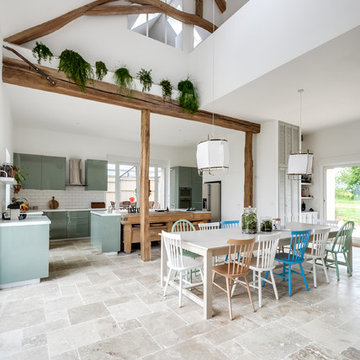
meero
Offenes, Geräumiges Nordisches Esszimmer mit weißer Wandfarbe, Marmorboden und beigem Boden in Sonstige
Offenes, Geräumiges Nordisches Esszimmer mit weißer Wandfarbe, Marmorboden und beigem Boden in Sonstige

Photography by Matthew Momberger
Offenes, Geräumiges Modernes Esszimmer ohne Kamin mit grauer Wandfarbe, Marmorboden und weißem Boden in Los Angeles
Offenes, Geräumiges Modernes Esszimmer ohne Kamin mit grauer Wandfarbe, Marmorboden und weißem Boden in Los Angeles

Great room coffered ceiling, custom fireplace surround, chandeliers, and marble floor.
Offenes, Geräumiges Mediterranes Esszimmer mit beiger Wandfarbe, Marmorboden, Kamin, Kaminumrandung aus Stein, buntem Boden und freigelegten Dachbalken in Phoenix
Offenes, Geräumiges Mediterranes Esszimmer mit beiger Wandfarbe, Marmorboden, Kamin, Kaminumrandung aus Stein, buntem Boden und freigelegten Dachbalken in Phoenix
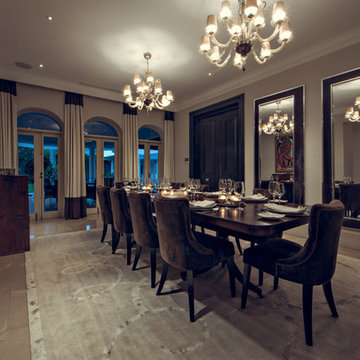
Geschlossenes, Geräumiges Klassisches Esszimmer ohne Kamin mit beiger Wandfarbe und Marmorboden in Sonstige

Kitchen Dinette for less formal meals
Geräumige Mediterrane Wohnküche mit beiger Wandfarbe, Marmorboden und beigem Boden in Miami
Geräumige Mediterrane Wohnküche mit beiger Wandfarbe, Marmorboden und beigem Boden in Miami

We love this formal dining room's coffered ceiling, arched windows, custom wine fridge, and marble floors.
Offenes, Geräumiges Modernes Esszimmer mit weißer Wandfarbe, Marmorboden, weißem Boden und Kassettendecke in Phoenix
Offenes, Geräumiges Modernes Esszimmer mit weißer Wandfarbe, Marmorboden, weißem Boden und Kassettendecke in Phoenix
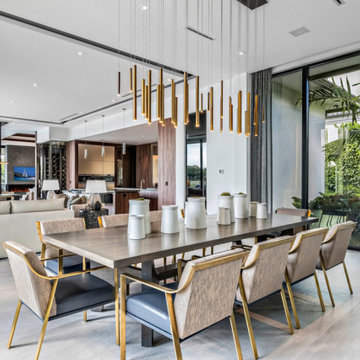
Located in the Palm Beach Polo & Country Club in Wellington, Florida, this spacious, contemporary property is an 11,654-square-foot, 5-bedroom luxury. This home brings a cozy yet sophisticated feel, and is topped off with beautiful floor to ceiling windows allowing you to truly take in the surrounding outdoor beauty. Inside you can find beautiful materials sourced from Italy and Canada. Whether you need to do business in your office at the comfort of your home or are looking for a quiet space outdoors to sit back and relax, this contemporary home was designed specifically with all of your needs in mind.
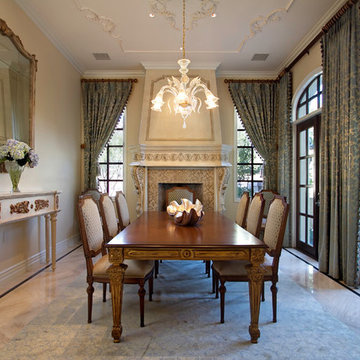
Dining Room - Enhancing architectural features, such as fireplace, ceiling and flooring, adding sumptuous draperies and selecting traditional European furnishings made this Dining Room ideal for entertaining in style.
Geräumige Esszimmer mit Marmorboden Ideen und Design
1