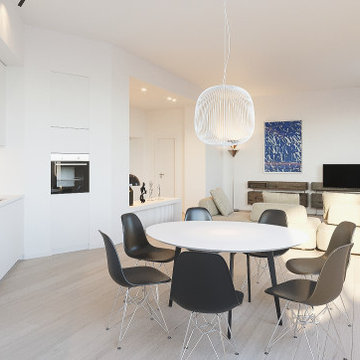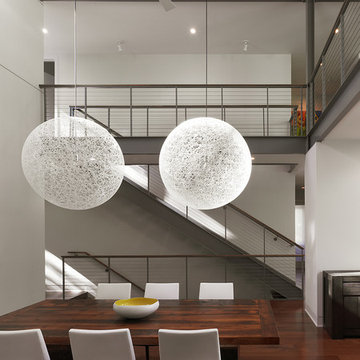Geräumige Moderne Esszimmer Ideen und Design
Suche verfeinern:
Budget
Sortieren nach:Heute beliebt
1 – 20 von 3.062 Fotos
1 von 3
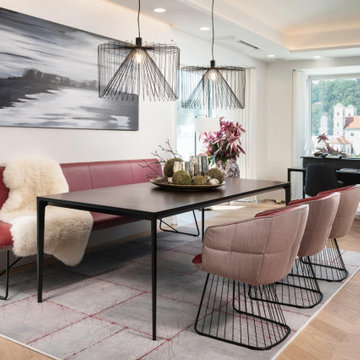
Der einladende Essbereich mit Stühlen und Sitzbank von Freifrau sowie dem hochwertigen Teppich von kymo.
Geräumiges Modernes Esszimmer in Sonstige
Geräumiges Modernes Esszimmer in Sonstige

In der offenen Gestaltung mit dem mittig im Raum platzierten Kochfeld wirkt die optische Abgrenzung zum Essbereich dennoch harmonisch. Die großen Fenster und wenige Dekorationen lassen den Raum zu jeder Tageszeit stilvoll und modern erstrahlen.

Modern Dining Room in an open floor plan, sits between the Living Room, Kitchen and Backyard Patio. The modern electric fireplace wall is finished in distressed grey plaster. Modern Dining Room Furniture in Black and white is paired with a sculptural glass chandelier. Floor to ceiling windows and modern sliding glass doors expand the living space to the outdoors.

Dramatic in its simplicity, the dining room is separated from the front entry by a transparent water wall visible. Sleek limestone walls and flooring serve as a warm contrast to Douglas fir ceilings.
The custom dining table is by Peter Thomas Designs. The multi-tiered glass pendant is from Hinkley Lighting.
Project Details // Now and Zen
Renovation, Paradise Valley, Arizona
Architecture: Drewett Works
Builder: Brimley Development
Interior Designer: Ownby Design
Photographer: Dino Tonn
Limestone (Demitasse) flooring and walls: Solstice Stone
Windows (Arcadia): Elevation Window & Door
Table: Peter Thomas Designs
Pendants: Hinkley Lighting
Faux plants: Botanical Elegance
https://www.drewettworks.com/now-and-zen/
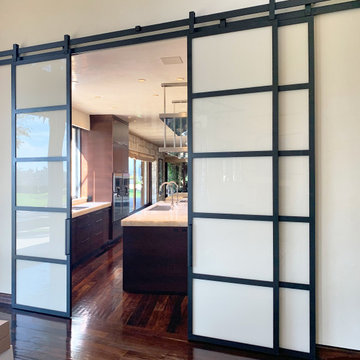
I created these large metal and glass barn doors to give optional privacy between a large kitchen and a living room in a custom home in San Diego.
This sleek modern style of glass and metal work is a departure from my usual nature and fine art based work. The resulting look is a combination of Japanese screen panels with mid century modern design into a sleek, functional and stylish finished product.
The glass is custom colored to match the amazing matching colored Florentine finish on the walls throughout the home. These large door panels telescope back to leave the entire room open or closed for entertaining while the kitchen is preparing food for the guests while they are dining.
Contact me here if you would like something similar for your home or business.

dining room with al-fresco dining trellis
Geräumiges Modernes Esszimmer ohne Kamin mit grauer Wandfarbe und grauem Boden in Miami
Geräumiges Modernes Esszimmer ohne Kamin mit grauer Wandfarbe und grauem Boden in Miami

Geräumiges Modernes Esszimmer mit beiger Wandfarbe, Betonboden, Tunnelkamin und Kaminumrandung aus Stein in Sonstige
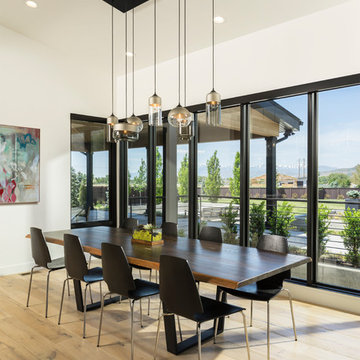
Joshua Caldwell
Geräumiges Modernes Esszimmer mit weißer Wandfarbe, hellem Holzboden und beigem Boden in Salt Lake City
Geräumiges Modernes Esszimmer mit weißer Wandfarbe, hellem Holzboden und beigem Boden in Salt Lake City

Francisco Cortina / Raquel Hernández
Offenes, Geräumiges Modernes Esszimmer mit Schieferboden, Kamin, Kaminumrandung aus Stein und grauem Boden
Offenes, Geräumiges Modernes Esszimmer mit Schieferboden, Kamin, Kaminumrandung aus Stein und grauem Boden
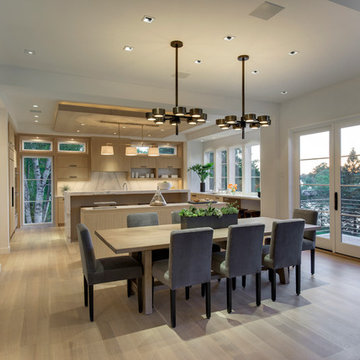
Builder: John Kraemer & Sons, Inc. - Architect: Charlie & Co. Design, Ltd. - Interior Design: Martha O’Hara Interiors - Photo: Spacecrafting Photography
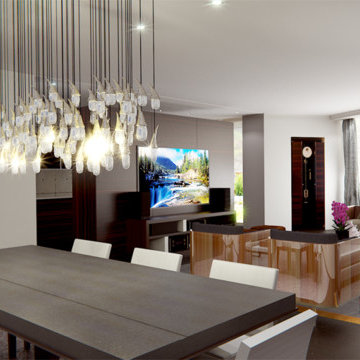
Geräumige Moderne Wohnküche mit grauer Wandfarbe und dunklem Holzboden in London
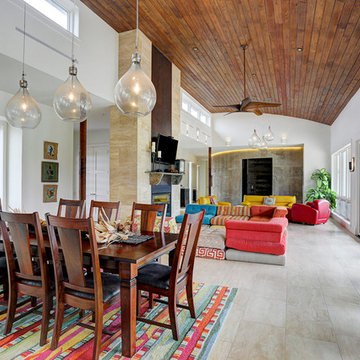
tkimages.com
Offenes, Geräumiges Modernes Esszimmer ohne Kamin mit weißer Wandfarbe, Porzellan-Bodenfliesen und beigem Boden in Houston
Offenes, Geräumiges Modernes Esszimmer ohne Kamin mit weißer Wandfarbe, Porzellan-Bodenfliesen und beigem Boden in Houston
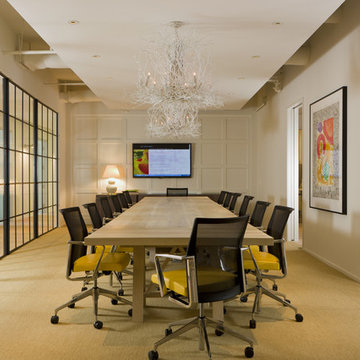
Bergeson & Campbell conference room
Geräumiges Modernes Esszimmer mit beiger Wandfarbe und Teppichboden in Washington, D.C.
Geräumiges Modernes Esszimmer mit beiger Wandfarbe und Teppichboden in Washington, D.C.

Architect: Rick Shean & Christopher Simmonds, Christopher Simmonds Architect Inc.
Photography By: Peter Fritz
“Feels very confident and fluent. Love the contrast between first and second floor, both in material and volume. Excellent modern composition.”
This Gatineau Hills home creates a beautiful balance between modern and natural. The natural house design embraces its earthy surroundings, while opening the door to a contemporary aesthetic. The open ground floor, with its interconnected spaces and floor-to-ceiling windows, allows sunlight to flow through uninterrupted, showcasing the beauty of the natural light as it varies throughout the day and by season.
The façade of reclaimed wood on the upper level, white cement board lining the lower, and large expanses of floor-to-ceiling windows throughout are the perfect package for this chic forest home. A warm wood ceiling overhead and rustic hand-scraped wood floor underfoot wrap you in nature’s best.
Marvin’s floor-to-ceiling windows invite in the ever-changing landscape of trees and mountains indoors. From the exterior, the vertical windows lead the eye upward, loosely echoing the vertical lines of the surrounding trees. The large windows and minimal frames effectively framed unique views of the beautiful Gatineau Hills without distracting from them. Further, the windows on the second floor, where the bedrooms are located, are tinted for added privacy. Marvin’s selection of window frame colors further defined this home’s contrasting exterior palette. White window frames were used for the ground floor and black for the second floor.
MARVIN PRODUCTS USED:
Marvin Bi-Fold Door
Marvin Sliding Patio Door
Marvin Tilt Turn and Hopper Window
Marvin Ultimate Awning Window
Marvin Ultimate Swinging French Door

Residential project at Yellowstone Club, Big Sky, MT
Offenes, Geräumiges Modernes Esszimmer mit weißer Wandfarbe, hellem Holzboden, braunem Boden und Holzdecke in Sonstige
Offenes, Geräumiges Modernes Esszimmer mit weißer Wandfarbe, hellem Holzboden, braunem Boden und Holzdecke in Sonstige

Offenes, Geräumiges Modernes Esszimmer mit weißer Wandfarbe, hellem Holzboden, Tunnelkamin, Kaminumrandung aus Stein und beigem Boden in Berlin

Galitzin Creative
New York, NY 10003
Offenes, Geräumiges Modernes Esszimmer mit weißer Wandfarbe, dunklem Holzboden und schwarzem Boden in New York
Offenes, Geräumiges Modernes Esszimmer mit weißer Wandfarbe, dunklem Holzboden und schwarzem Boden in New York
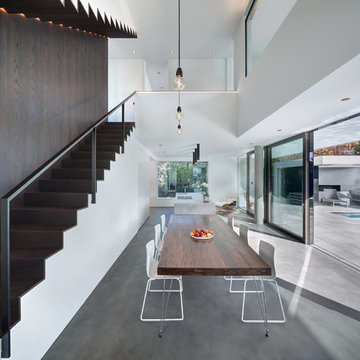
Offenes, Geräumiges Modernes Esszimmer ohne Kamin mit weißer Wandfarbe, Linoleum und grauem Boden in München
Geräumige Moderne Esszimmer Ideen und Design
1
