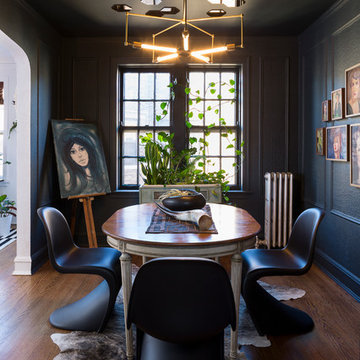Geschlossene Eklektische Esszimmer Ideen und Design
Suche verfeinern:
Budget
Sortieren nach:Heute beliebt
141 – 160 von 2.159 Fotos
1 von 3
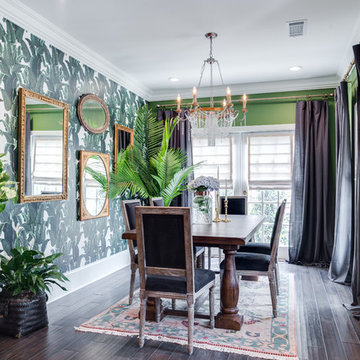
Geschlossenes, Kleines Stilmix Esszimmer ohne Kamin mit grüner Wandfarbe, dunklem Holzboden und braunem Boden in Orange County
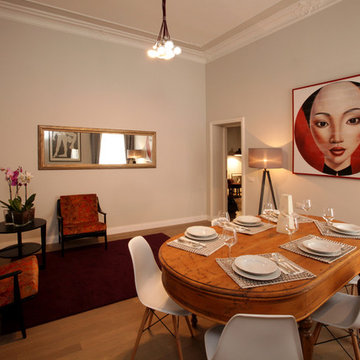
Geschlossenes, Mittelgroßes Eklektisches Esszimmer mit beiger Wandfarbe, Eckkamin, beigem Boden, hellem Holzboden und verputzter Kaminumrandung in Rom
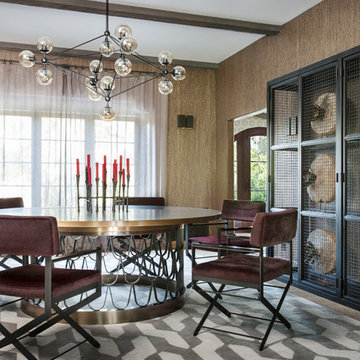
www.laurahullphotography.com
Geschlossenes Eklektisches Esszimmer mit beiger Wandfarbe in Los Angeles
Geschlossenes Eklektisches Esszimmer mit beiger Wandfarbe in Los Angeles
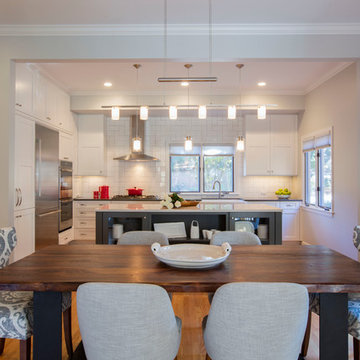
Geschlossenes, Mittelgroßes Stilmix Esszimmer ohne Kamin mit weißer Wandfarbe, hellem Holzboden und braunem Boden in Sonstige
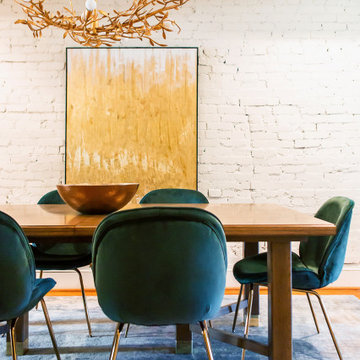
Yummy velvet chairs at this hand-crafted table fit the entire family for dinner time. Peep the brass details on the legs of the tables and chairs to match the light fixture.
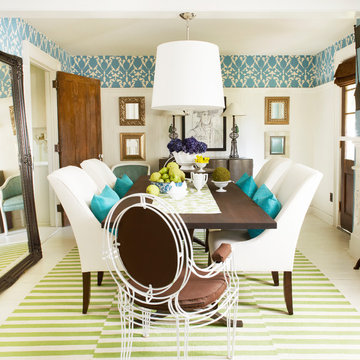
©toddnorwood
Geschlossenes Stilmix Esszimmer mit blauer Wandfarbe und weißem Boden
Geschlossenes Stilmix Esszimmer mit blauer Wandfarbe und weißem Boden
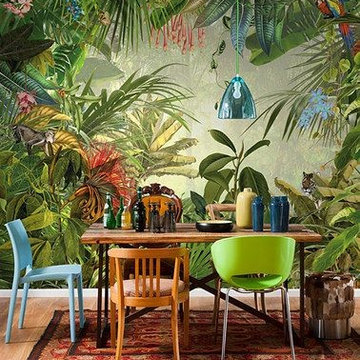
Brewster wall mural. These products come in varying sizes allowing you to stretch your imagination in any space.
Geschlossenes, Mittelgroßes Eklektisches Esszimmer mit grüner Wandfarbe und braunem Holzboden in Chicago
Geschlossenes, Mittelgroßes Eklektisches Esszimmer mit grüner Wandfarbe und braunem Holzboden in Chicago
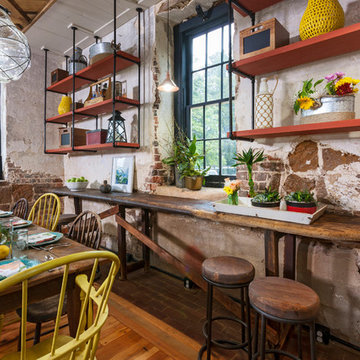
Geschlossenes, Mittelgroßes Eklektisches Esszimmer mit beiger Wandfarbe und Backsteinboden in Richmond
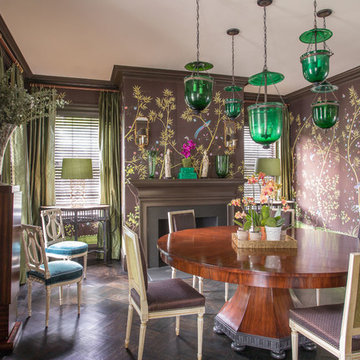
Eric Roth
Geschlossenes, Mittelgroßes Eklektisches Esszimmer mit brauner Wandfarbe, dunklem Holzboden und Kamin in Boston
Geschlossenes, Mittelgroßes Eklektisches Esszimmer mit brauner Wandfarbe, dunklem Holzboden und Kamin in Boston
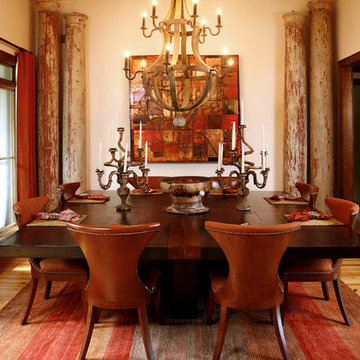
Geschlossenes, Mittelgroßes Stilmix Esszimmer ohne Kamin mit weißer Wandfarbe und braunem Holzboden in Los Angeles
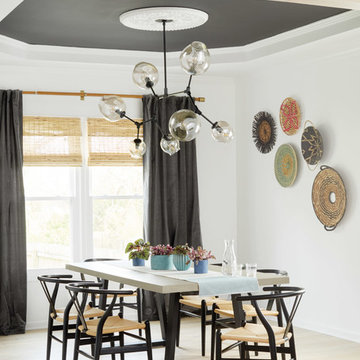
Geschlossenes Stilmix Esszimmer mit weißer Wandfarbe, hellem Holzboden und beigem Boden in Nashville
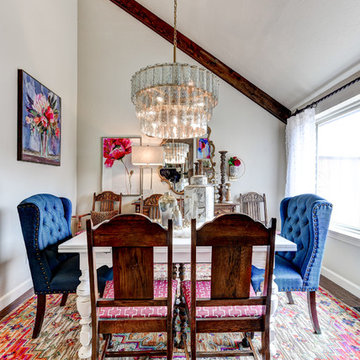
Geschlossenes, Kleines Stilmix Esszimmer mit dunklem Holzboden, weißer Wandfarbe und braunem Boden in Oklahoma City
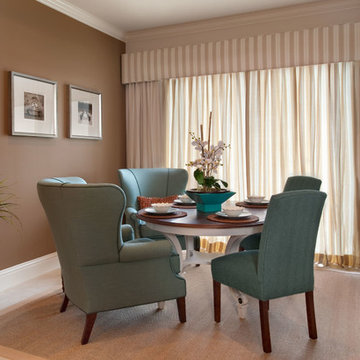
Giovanni Photography, Naples, Florida
Geschlossenes, Mittelgroßes Stilmix Esszimmer ohne Kamin mit beiger Wandfarbe, Keramikboden und beigem Boden in New York
Geschlossenes, Mittelgroßes Stilmix Esszimmer ohne Kamin mit beiger Wandfarbe, Keramikboden und beigem Boden in New York
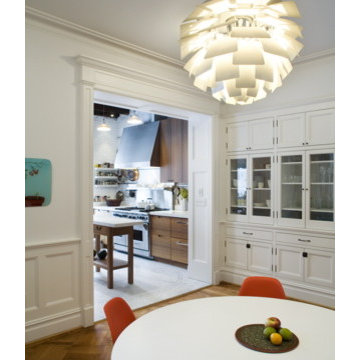
FORBES TOWNHOUSE Park Slope, Brooklyn Abelow Sherman Architects Partner-in-Charge: David Sherman Contractor: Top Drawer Construction Photographer: Mikiko Kikuyama Completed: 2007 Project Team: Rosie Donovan, Mara Ayuso This project upgrades a brownstone in the Park Slope Historic District in a distinctive manner. The clients are both trained in the visual arts, and have well-developed sensibilities about how a house is used as well as how elements from certain eras can interact visually. A lively dialogue has resulted in a design in which the architectural and construction interventions appear as a subtle background to the decorating. The intended effect is that the structure of each room appears to have a “timeless” quality, while the fit-ups, loose furniture, and lighting appear more contemporary. Thus the bathrooms are sheathed in mosaic tile, with a rough texture, and of indeterminate origin. The color palette is generally muted. The fixtures however are modern Italian. A kitchen features rough brick walls and exposed wood beams, as crooked as can be, while the cabinets within are modernist overlay slabs of walnut veneer. Throughout the house, the visible components include thick Cararra marble, new mahogany windows with weights-and-pulleys, new steel sash windows and doors, and period light fixtures. What is not seen is a state-of-the-art infrastructure consisting of a new hot water plant, structured cabling, new electrical service and plumbing piping. Because of an unusual relationship with its site, there is no backyard to speak of, only an eight foot deep space between the building’s first floor extension and the property line. In order to offset this problem, a series of Ipe wood decks were designed, and very precisely built to less than 1/8 inch tolerance. There is a deck of some kind on each floor from the basement to the third floor. On the exterior, the brownstone facade was completely restored. All of this was achieve
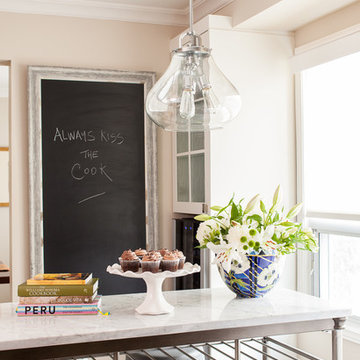
Leslie Goodwin Photography, Interior Design by Dell'Osso
Geschlossenes, Mittelgroßes Stilmix Esszimmer mit Keramikboden in Toronto
Geschlossenes, Mittelgroßes Stilmix Esszimmer mit Keramikboden in Toronto
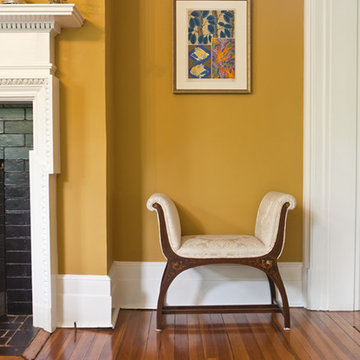
Interior Design Project: Larchmont Manor Dining Room
Photo Credit: Denison Lourenco
Geschlossenes Stilmix Esszimmer mit gelber Wandfarbe und hellem Holzboden in New York
Geschlossenes Stilmix Esszimmer mit gelber Wandfarbe und hellem Holzboden in New York
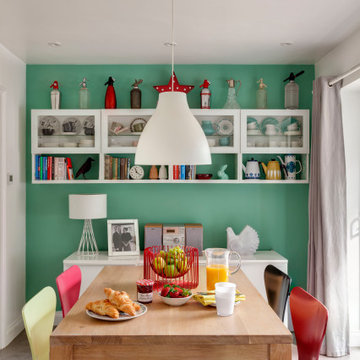
Geschlossenes Eklektisches Esszimmer ohne Kamin mit grüner Wandfarbe und grauem Boden in Kent
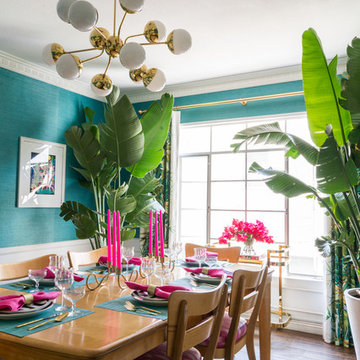
I designed the chandelier with help from Leslie Landis' styrofoam mockup and had it created by Lucent Lightshop on Etsy.
Photo © Bethany Nauert
Geschlossenes, Kleines Eklektisches Esszimmer mit blauer Wandfarbe, Vinylboden und braunem Boden in Los Angeles
Geschlossenes, Kleines Eklektisches Esszimmer mit blauer Wandfarbe, Vinylboden und braunem Boden in Los Angeles
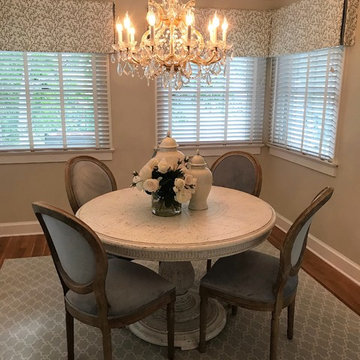
Breakfast nook with round table and tight back late-Neoclassical French chairs from Ethan Allen. Crystal chandelier and accents also from Ethan Allen. Custom window treatments designed specifically for this space.
Geschlossene Eklektische Esszimmer Ideen und Design
8
