Geschlossene Esszimmer mit blauer Wandfarbe Ideen und Design
Suche verfeinern:
Budget
Sortieren nach:Heute beliebt
1 – 20 von 3.843 Fotos
1 von 3

New Yorkers are always on the prowl for innovative ways to make the most of the space they have. An upper east side couple, challenged with a slightly narrow L shaped apartment sought out Decor Aid’s help to make the most of their Manhattan condo. Paired with one of our senior designer, Kimberly P., we learned that the clients wanted a space that looked beautiful, comfortable and also packed with functionality for everyday living.
“Immediately upon seeing the space, I knew that we needed to create a narrative that allowed the design to control how you moved through the space,” reports Kimberly, senior interior designer.
After surveying each room and learning a bit more about their personal style, we started with the living room remodel. It was clear that the couple wanted to infuse mid-century modern into the design plan. Sourcing the Room & Board Jasper Sofa with its narrow arms and tapered legs, it offered the mid-century look, with the modern comfort the clients are used to. Velvet accent pillows from West Elm and Crate & Barrel add pops of colors but also a subtle touch of luxury, while framed pictures from the couple’s honeymoon personalize the space.
Moving to the dining room next, Kimberly decided to add a blue accent wall to emphasize the Horchow two piece Percussion framed art that was to be the focal point of the dining area. The Seno sideboard from Article perfectly accentuated the mid-century style the clients loved while providing much-needed storage space. The palette used throughout both rooms were very New York style, grays, blues, beiges, and whites, to add depth, Kimberly sourced decorative pieces in a mixture of different metals.
“The artwork above their bureau in the bedroom is photographs that her father took,”
Moving into the bedroom renovation, our designer made sure to continue to stick to the client’s style preference while once again creating a personalized, warm and comforting space by including the photographs taken by the client’s father. The Avery bed added texture and complimented the other colors in the room, while a hidden drawer at the foot pulls out for attached storage, which thrilled the clients. A deco-inspired Faceted mirror from West Elm was a perfect addition to the bedroom due to the illusion of space it provides. The result was a bedroom that was full of mid-century design, personality, and area so they can freely move around.
The project resulted in the form of a layered mid-century modern design with touches of luxury but a space that can not only be lived in but serves as an extension of the people who live there. Our designer was able to take a very narrowly shaped Manhattan apartment and revamp it into a spacious home that is great for sophisticated entertaining or comfortably lazy nights in.

Peter Rymwid
Geschlossenes, Großes Klassisches Esszimmer ohne Kamin mit blauer Wandfarbe und dunklem Holzboden in New York
Geschlossenes, Großes Klassisches Esszimmer ohne Kamin mit blauer Wandfarbe und dunklem Holzboden in New York

We call this dining room modern-farmhouse-chic! As the focal point of the room, the fireplace was the perfect space for an accent wall. We white-washed the fireplace’s brick and added a white surround and mantle and finished the wall with white shiplap. We also added the same shiplap as wainscoting to the other walls. A special feature of this room is the coffered ceiling. We recessed the chandelier directly into the beam for a clean, seamless look.
This farmhouse style home in West Chester is the epitome of warmth and welcoming. We transformed this house’s original dark interior into a light, bright sanctuary. From installing brand new red oak flooring throughout the first floor to adding horizontal shiplap to the ceiling in the family room, we really enjoyed working with the homeowners on every aspect of each room. A special feature is the coffered ceiling in the dining room. We recessed the chandelier directly into the beams, for a clean, seamless look. We maximized the space in the white and chrome galley kitchen by installing a lot of custom storage. The pops of blue throughout the first floor give these room a modern touch.
Rudloff Custom Builders has won Best of Houzz for Customer Service in 2014, 2015 2016, 2017 and 2019. We also were voted Best of Design in 2016, 2017, 2018, 2019 which only 2% of professionals receive. Rudloff Custom Builders has been featured on Houzz in their Kitchen of the Week, What to Know About Using Reclaimed Wood in the Kitchen as well as included in their Bathroom WorkBook article. We are a full service, certified remodeling company that covers all of the Philadelphia suburban area. This business, like most others, developed from a friendship of young entrepreneurs who wanted to make a difference in their clients’ lives, one household at a time. This relationship between partners is much more than a friendship. Edward and Stephen Rudloff are brothers who have renovated and built custom homes together paying close attention to detail. They are carpenters by trade and understand concept and execution. Rudloff Custom Builders will provide services for you with the highest level of professionalism, quality, detail, punctuality and craftsmanship, every step of the way along our journey together.
Specializing in residential construction allows us to connect with our clients early in the design phase to ensure that every detail is captured as you imagined. One stop shopping is essentially what you will receive with Rudloff Custom Builders from design of your project to the construction of your dreams, executed by on-site project managers and skilled craftsmen. Our concept: envision our client’s ideas and make them a reality. Our mission: CREATING LIFETIME RELATIONSHIPS BUILT ON TRUST AND INTEGRITY.
Photo Credit: Linda McManus Images

Geschlossenes, Großes Klassisches Esszimmer mit blauer Wandfarbe, dunklem Holzboden, Kamin und Kaminumrandung aus Stein in New York

Geschlossenes, Großes Eklektisches Esszimmer mit blauer Wandfarbe, braunem Holzboden, Kamin, gefliester Kaminumrandung, braunem Boden, Kassettendecke und Tapetenwänden in St. Louis
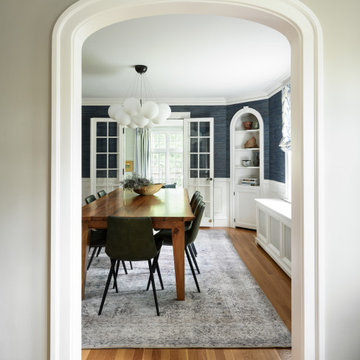
Geschlossenes Klassisches Esszimmer mit blauer Wandfarbe, braunem Holzboden, Tapetenwänden, vertäfelten Wänden und braunem Boden in Boston

Geschlossenes Eklektisches Esszimmer mit blauer Wandfarbe, Kamin und gefliester Kaminumrandung in Bridgeport
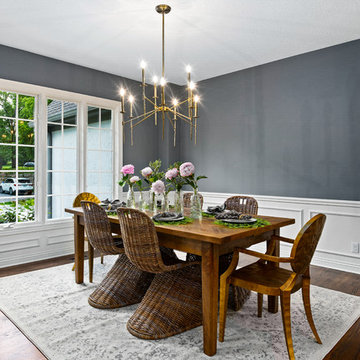
Picture KC
Geschlossenes, Mittelgroßes Mediterranes Esszimmer mit blauer Wandfarbe und dunklem Holzboden in Kansas City
Geschlossenes, Mittelgroßes Mediterranes Esszimmer mit blauer Wandfarbe und dunklem Holzboden in Kansas City

Photography Anna Zagorodna
Geschlossenes, Kleines Mid-Century Esszimmer mit blauer Wandfarbe, hellem Holzboden, Kamin, gefliester Kaminumrandung und braunem Boden in Richmond
Geschlossenes, Kleines Mid-Century Esszimmer mit blauer Wandfarbe, hellem Holzboden, Kamin, gefliester Kaminumrandung und braunem Boden in Richmond
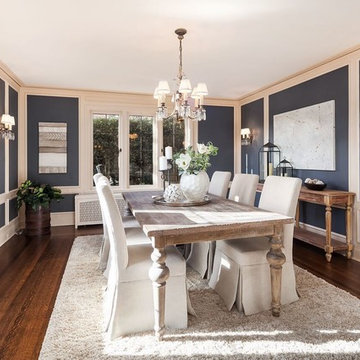
A formal dining room with dark blue walls and off-white trimming, dark hardwood floors, and off-white dining room furniture with skirted chairs.
Geschlossenes Klassisches Esszimmer mit blauer Wandfarbe, braunem Holzboden und braunem Boden in Seattle
Geschlossenes Klassisches Esszimmer mit blauer Wandfarbe, braunem Holzboden und braunem Boden in Seattle
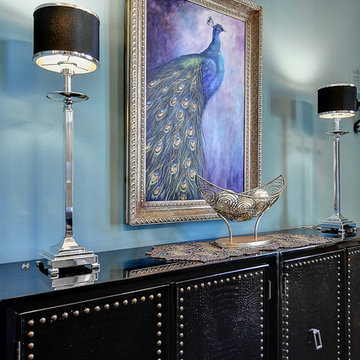
Carl Unterbrink
Geschlossenes, Kleines Klassisches Esszimmer ohne Kamin mit blauer Wandfarbe, braunem Holzboden und braunem Boden in Sonstige
Geschlossenes, Kleines Klassisches Esszimmer ohne Kamin mit blauer Wandfarbe, braunem Holzboden und braunem Boden in Sonstige
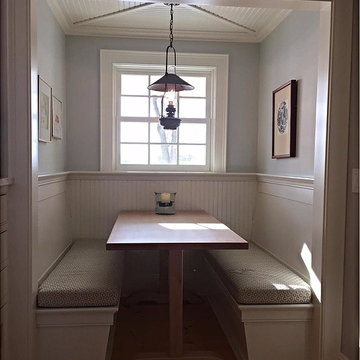
Geschlossenes, Kleines Landhaus Esszimmer ohne Kamin mit blauer Wandfarbe und hellem Holzboden in Burlington
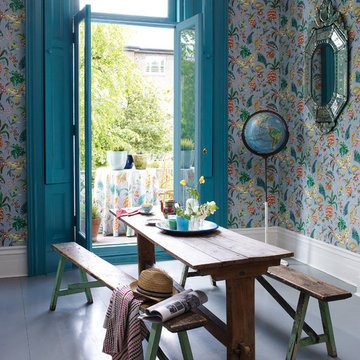
Wohnraum mit Blick auf den Balkon - Tapete im Zimmer und passender Stoff auf dem Balkon als Tischdecke im Landhausstil - hell blau-grau mit Blättern, Früchten und Schmetterlingen in rot, gelb, orange und grün -
Wallpaper and Fabrics: The Cuban rhythmical dance lends its name to this toile featuring pineapples and butterflies. (matching pattern)
Bild Stoff u. Tapete Habanera: Osborne & Little for Schulzes Farben- und Tapetenhaus, Interior Designers and Decorators, décorateurs et stylistes d'intérieur, Home Improvement
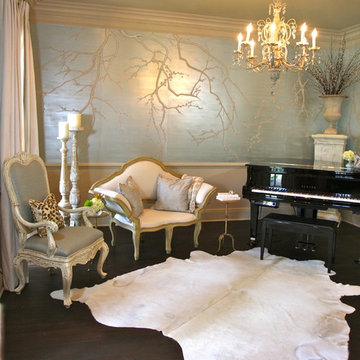
Geschlossenes, Geräumiges Klassisches Esszimmer mit blauer Wandfarbe in New Orleans
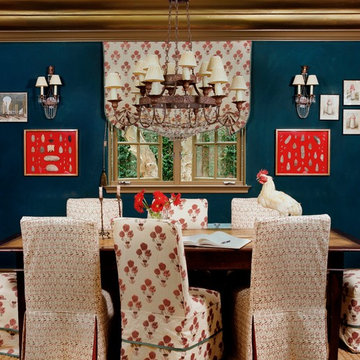
KATIE LEEDE & COMPANY THEBES and OSIRIS fabrics on the slip-covered chairs.
Geschlossenes, Großes Eklektisches Esszimmer mit blauer Wandfarbe und Teppichboden in New York
Geschlossenes, Großes Eklektisches Esszimmer mit blauer Wandfarbe und Teppichboden in New York
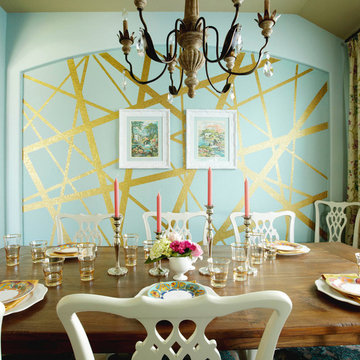
Phillip Esparza
Dazzling Dining Room designed by Pink Door Designs. A European rustic decore with an eclectic mix of clean modern lines and traditional touches for an eye pleasing balance of “wow”.
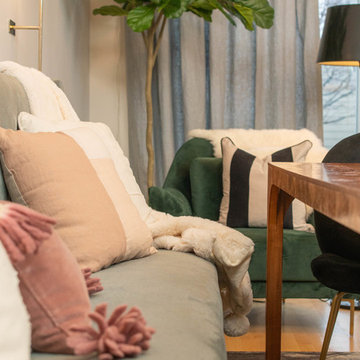
Lionheart Pictures
Geschlossenes, Mittelgroßes Modernes Esszimmer ohne Kamin mit blauer Wandfarbe, hellem Holzboden und gelbem Boden in Indianapolis
Geschlossenes, Mittelgroßes Modernes Esszimmer ohne Kamin mit blauer Wandfarbe, hellem Holzboden und gelbem Boden in Indianapolis
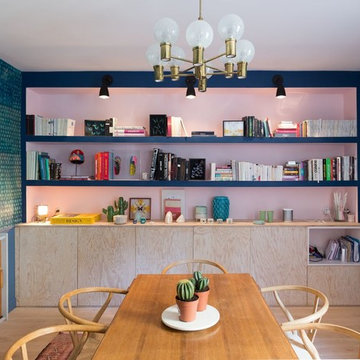
Großes, Geschlossenes Modernes Esszimmer mit hellem Holzboden, braunem Boden und blauer Wandfarbe in Paris
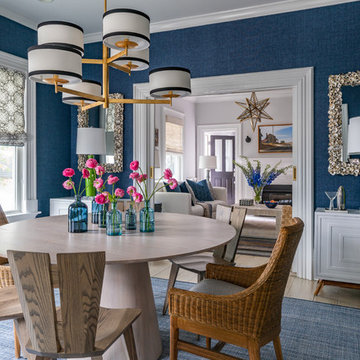
Photography by Eric Roth
Mittelgroßes, Geschlossenes Maritimes Esszimmer ohne Kamin mit blauer Wandfarbe und hellem Holzboden in Boston
Mittelgroßes, Geschlossenes Maritimes Esszimmer ohne Kamin mit blauer Wandfarbe und hellem Holzboden in Boston
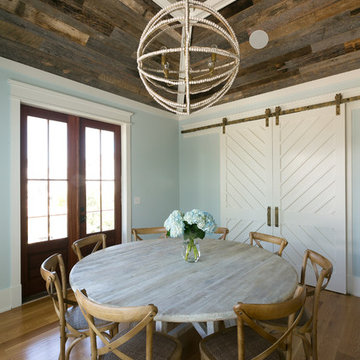
Patrick Brickman
Geschlossenes, Großes Landhaus Esszimmer ohne Kamin mit blauer Wandfarbe, braunem Holzboden und braunem Boden in Charleston
Geschlossenes, Großes Landhaus Esszimmer ohne Kamin mit blauer Wandfarbe, braunem Holzboden und braunem Boden in Charleston
Geschlossene Esszimmer mit blauer Wandfarbe Ideen und Design
1