Geschlossene Esszimmer ohne Kamin Ideen und Design
Suche verfeinern:
Budget
Sortieren nach:Heute beliebt
1 – 20 von 21.392 Fotos

New Yorkers are always on the prowl for innovative ways to make the most of the space they have. An upper east side couple, challenged with a slightly narrow L shaped apartment sought out Decor Aid’s help to make the most of their Manhattan condo. Paired with one of our senior designer, Kimberly P., we learned that the clients wanted a space that looked beautiful, comfortable and also packed with functionality for everyday living.
“Immediately upon seeing the space, I knew that we needed to create a narrative that allowed the design to control how you moved through the space,” reports Kimberly, senior interior designer.
After surveying each room and learning a bit more about their personal style, we started with the living room remodel. It was clear that the couple wanted to infuse mid-century modern into the design plan. Sourcing the Room & Board Jasper Sofa with its narrow arms and tapered legs, it offered the mid-century look, with the modern comfort the clients are used to. Velvet accent pillows from West Elm and Crate & Barrel add pops of colors but also a subtle touch of luxury, while framed pictures from the couple’s honeymoon personalize the space.
Moving to the dining room next, Kimberly decided to add a blue accent wall to emphasize the Horchow two piece Percussion framed art that was to be the focal point of the dining area. The Seno sideboard from Article perfectly accentuated the mid-century style the clients loved while providing much-needed storage space. The palette used throughout both rooms were very New York style, grays, blues, beiges, and whites, to add depth, Kimberly sourced decorative pieces in a mixture of different metals.
“The artwork above their bureau in the bedroom is photographs that her father took,”
Moving into the bedroom renovation, our designer made sure to continue to stick to the client’s style preference while once again creating a personalized, warm and comforting space by including the photographs taken by the client’s father. The Avery bed added texture and complimented the other colors in the room, while a hidden drawer at the foot pulls out for attached storage, which thrilled the clients. A deco-inspired Faceted mirror from West Elm was a perfect addition to the bedroom due to the illusion of space it provides. The result was a bedroom that was full of mid-century design, personality, and area so they can freely move around.
The project resulted in the form of a layered mid-century modern design with touches of luxury but a space that can not only be lived in but serves as an extension of the people who live there. Our designer was able to take a very narrowly shaped Manhattan apartment and revamp it into a spacious home that is great for sophisticated entertaining or comfortably lazy nights in.

The homeowners wanted an updated style for their home that incorporated their existing traditional pieces. We added transitional furnishings with clean lines and a neutral palette to create a fresh and sophisticated traditional design plan.
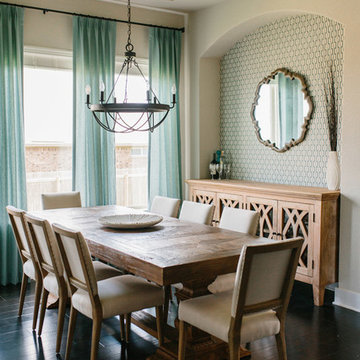
A farmhouse coastal styled home located in the charming neighborhood of Pflugerville. We merged our client's love of the beach with rustic elements which represent their Texas lifestyle. The result is a laid-back interior adorned with distressed woods, light sea blues, and beach-themed decor. We kept the furnishings tailored and contemporary with some heavier case goods- showcasing a touch of traditional. Our design even includes a separate hangout space for the teenagers and a cozy media for everyone to enjoy! The overall design is chic yet welcoming, perfect for this energetic young family.
Project designed by Sara Barney’s Austin interior design studio BANDD DESIGN. They serve the entire Austin area and its surrounding towns, with an emphasis on Round Rock, Lake Travis, West Lake Hills, and Tarrytown.
For more about BANDD DESIGN, click here: https://bandddesign.com/
To learn more about this project, click here: https://bandddesign.com/moving-water/
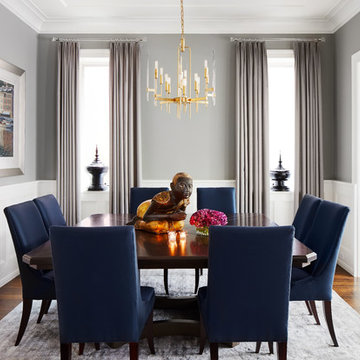
This Dining Room is the perfect space to entertain the most eloquent of guests. From its a navy-blue tuxedo chairs to its floor to ceiling drapery, this space exudes luxury. Gold accents in the chandelier and sculpture are the perfect pieces of jewelry for this well-groomed Dining Room.

Richard Leo Johnson
Geschlossenes, Großes Klassisches Esszimmer ohne Kamin mit grauer Wandfarbe, Teppichboden und grauem Boden in Atlanta
Geschlossenes, Großes Klassisches Esszimmer ohne Kamin mit grauer Wandfarbe, Teppichboden und grauem Boden in Atlanta
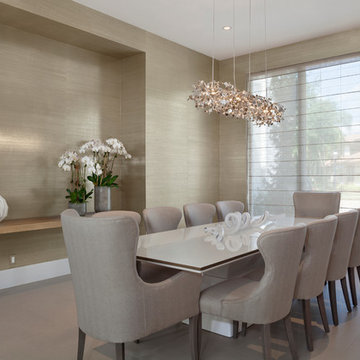
Photography by Ibi Designs
Großes, Geschlossenes Modernes Esszimmer ohne Kamin mit beiger Wandfarbe und Porzellan-Bodenfliesen in Miami
Großes, Geschlossenes Modernes Esszimmer ohne Kamin mit beiger Wandfarbe und Porzellan-Bodenfliesen in Miami
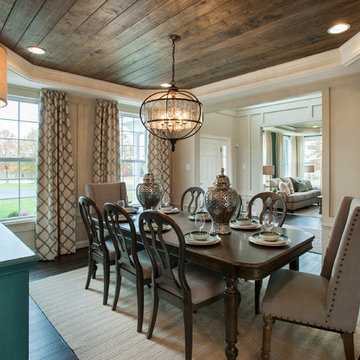
Geschlossenes, Mittelgroßes Klassisches Esszimmer ohne Kamin mit beiger Wandfarbe und dunklem Holzboden in Philadelphia

Michelle Rose Photography
Geschlossenes, Großes Klassisches Esszimmer ohne Kamin mit schwarzer Wandfarbe und dunklem Holzboden in New York
Geschlossenes, Großes Klassisches Esszimmer ohne Kamin mit schwarzer Wandfarbe und dunklem Holzboden in New York
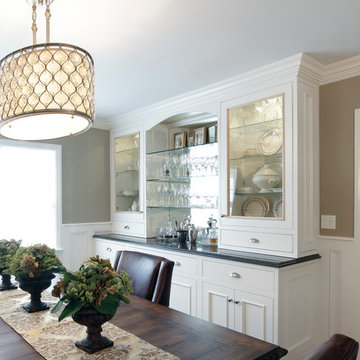
Reflex Photo
Geschlossenes, Mittelgroßes Klassisches Esszimmer ohne Kamin mit beiger Wandfarbe in New York
Geschlossenes, Mittelgroßes Klassisches Esszimmer ohne Kamin mit beiger Wandfarbe in New York

ダイニングには大きな伸長式テーブルを配置し、大人数によるパーティにも対応できるようにしました。
雪見障子からは中庭を眺めることができます。
Geschlossenes, Mittelgroßes Esszimmer ohne Kamin mit beiger Wandfarbe, braunem Holzboden, braunem Boden, Holzdielendecke und Holzdielenwänden in Sonstige
Geschlossenes, Mittelgroßes Esszimmer ohne Kamin mit beiger Wandfarbe, braunem Holzboden, braunem Boden, Holzdielendecke und Holzdielenwänden in Sonstige

Geschlossenes Klassisches Esszimmer ohne Kamin mit weißer Wandfarbe, braunem Holzboden, braunem Boden, freigelegten Dachbalken und Wandpaneelen in Hertfordshire
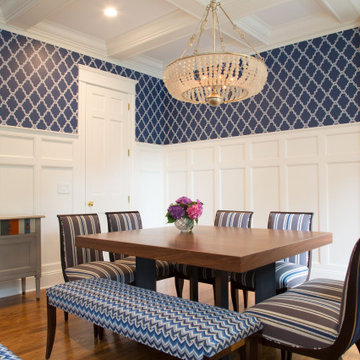
This NYC home designed by our Long Island studio showcases an interplay of blue-and-white prints, textured rugs, patterned wallpaper, and dramatic lighting.
---
Project designed by Long Island interior design studio Annette Jaffe Interiors. They serve Long Island including the Hamptons, as well as NYC, the tri-state area, and Boca Raton, FL.
For more about Annette Jaffe Interiors, click here: https://annettejaffeinteriors.com/
To learn more about this project, click here:
https://annettejaffeinteriors.com/residential-portfolio/grand-colonial
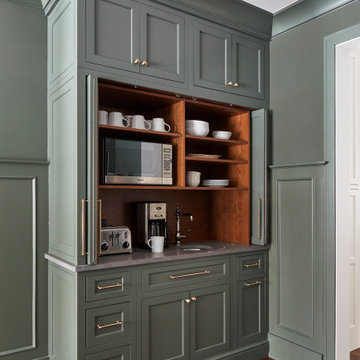
Beautiful Dining Room with wainscot paneling, dry bar, and larder with pocketing doors.
Geschlossenes, Großes Country Esszimmer ohne Kamin mit grüner Wandfarbe, dunklem Holzboden, braunem Boden und vertäfelten Wänden in Chicago
Geschlossenes, Großes Country Esszimmer ohne Kamin mit grüner Wandfarbe, dunklem Holzboden, braunem Boden und vertäfelten Wänden in Chicago
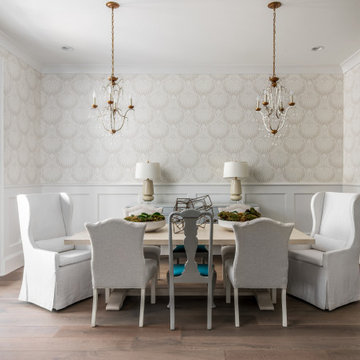
Photography: Garett + Carrie Buell of Studiobuell/ studiobuell.com
Geschlossenes, Mittelgroßes Klassisches Esszimmer ohne Kamin mit braunem Holzboden, beiger Wandfarbe und braunem Boden in Nashville
Geschlossenes, Mittelgroßes Klassisches Esszimmer ohne Kamin mit braunem Holzboden, beiger Wandfarbe und braunem Boden in Nashville
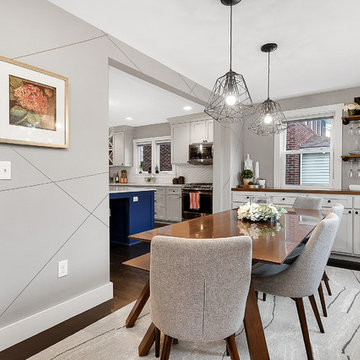
Kleines, Geschlossenes Klassisches Esszimmer ohne Kamin mit grauer Wandfarbe, dunklem Holzboden und braunem Boden in Kolumbus
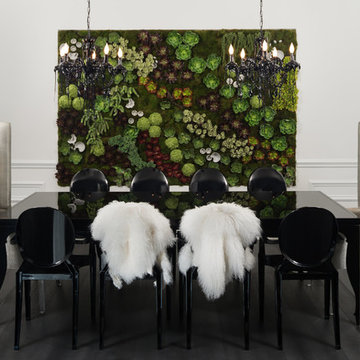
Geschlossenes Modernes Esszimmer ohne Kamin mit weißer Wandfarbe und schwarzem Boden in Phoenix

Geschlossenes, Mittelgroßes Klassisches Esszimmer ohne Kamin mit beiger Wandfarbe, hellem Holzboden und beigem Boden in Seattle

Geschlossenes Landhaus Esszimmer ohne Kamin mit grauer Wandfarbe und hellem Holzboden in Richmond
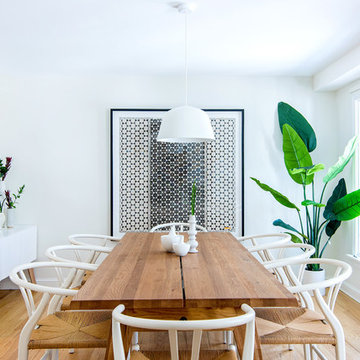
HBK photography
this bright, refreshing dining room is composed of a collection of simple geometrics: the clean, rectangular oak table surrounded by timeless, circular wishbone chairs; the framed senagalese hexagon-motif textile, designed to include both positive and negative stars; the half dome pendant light; the antique oval mirror and the ceramic vessels in a variety of rounded and cylindrical silhouettes. the quiet palette of warm, light woods and crisp whites is punctuated by the graphic black framed textile art. in all, the space is an inviting, eclectic mix of linear and spherical, vintage and modern, dark and light.
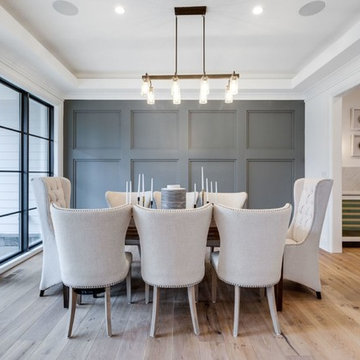
Photography: BTW Images
Geschlossenes Landhaus Esszimmer ohne Kamin mit grauer Wandfarbe, hellem Holzboden und beigem Boden in Washington, D.C.
Geschlossenes Landhaus Esszimmer ohne Kamin mit grauer Wandfarbe, hellem Holzboden und beigem Boden in Washington, D.C.
Geschlossene Esszimmer ohne Kamin Ideen und Design
1