Geschlossene Holzfarbene Küchen Ideen und Design
Suche verfeinern:
Budget
Sortieren nach:Heute beliebt
121 – 140 von 2.790 Fotos
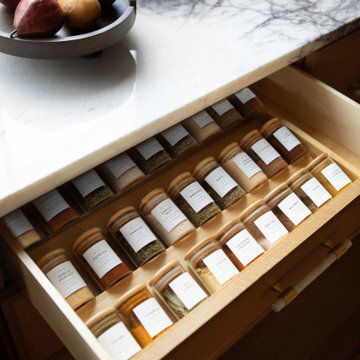
Custom spice drawer and organization system.
Geschlossene, Mittelgroße Moderne Küche mit Marmor-Arbeitsplatte, flächenbündigen Schrankfronten, hellbraunen Holzschränken und weißer Arbeitsplatte in Dallas
Geschlossene, Mittelgroße Moderne Küche mit Marmor-Arbeitsplatte, flächenbündigen Schrankfronten, hellbraunen Holzschränken und weißer Arbeitsplatte in Dallas

Free ebook, Creating the Ideal Kitchen. DOWNLOAD NOW
We went with a minimalist, clean, industrial look that feels light, bright and airy. The island is a dark charcoal with cool undertones that coordinates with the cabinetry and transom work in both the neighboring mudroom and breakfast area. White subway tile, quartz countertops, white enamel pendants and gold fixtures complete the update. The ends of the island are shiplap material that is also used on the fireplace in the next room.
In the new mudroom, we used a fun porcelain tile on the floor to get a pop of pattern, and walnut accents add some warmth. Each child has their own cubby, and there is a spot for shoes below a long bench. Open shelving with spots for baskets provides additional storage for the room.
Designed by: Susan Klimala, CKBD
Photography by: LOMA Studios
For more information on kitchen and bath design ideas go to: www.kitchenstudio-ge.com
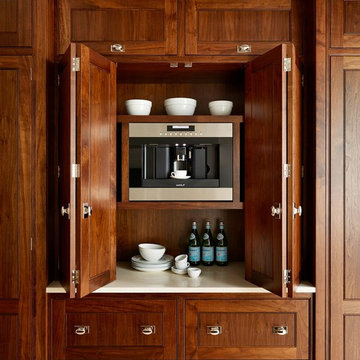
Geschlossene, Zweizeilige, Große Klassische Küche mit integriertem Waschbecken, profilierten Schrankfronten, dunklen Holzschränken, Mineralwerkstoff-Arbeitsplatte, Küchengeräten aus Edelstahl, hellem Holzboden und Kücheninsel in Essex
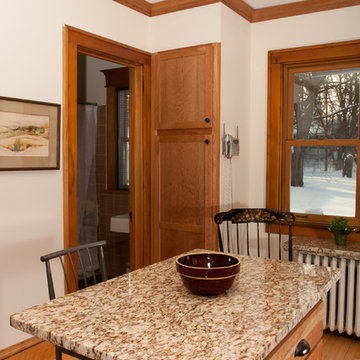
This older Minneapolis home received a renovated kitchen, yet kept a bank of old cabinets to keep the original character of the home intact. Granite counter-tops create a beautiful yet functional cooking space.

This 1902 San Antonio home was beautiful both inside and out, except for the kitchen, which was dark and dated. The original kitchen layout consisted of a breakfast room and a small kitchen separated by a wall. There was also a very small screened in porch off of the kitchen. The homeowners dreamed of a light and bright new kitchen and that would accommodate a 48" gas range, built in refrigerator, an island and a walk in pantry. At first, it seemed almost impossible, but with a little imagination, we were able to give them every item on their wish list. We took down the wall separating the breakfast and kitchen areas, recessed the new Subzero refrigerator under the stairs, and turned the tiny screened porch into a walk in pantry with a gorgeous blue and white tile floor. The french doors in the breakfast area were replaced with a single transom door to mirror the door to the pantry. The new transoms make quite a statement on either side of the 48" Wolf range set against a marble tile wall. A lovely banquette area was created where the old breakfast table once was and is now graced by a lovely beaded chandelier. Pillows in shades of blue and white and a custom walnut table complete the cozy nook. The soapstone island with a walnut butcher block seating area adds warmth and character to the space. The navy barstools with chrome nailhead trim echo the design of the transoms and repeat the navy and chrome detailing on the custom range hood. A 42" Shaws farmhouse sink completes the kitchen work triangle. Off of the kitchen, the small hallway to the dining room got a facelift, as well. We added a decorative china cabinet and mirrored doors to the homeowner's storage closet to provide light and character to the passageway. After the project was completed, the homeowners told us that "this kitchen was the one that our historic house was always meant to have." There is no greater reward for what we do than that.
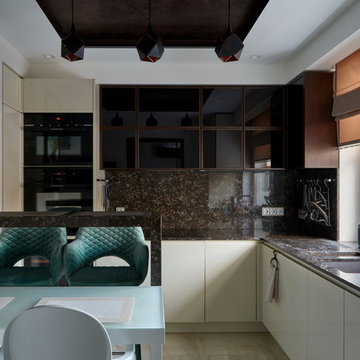
Geschlossene Moderne Küche ohne Insel in L-Form mit Unterbauwaschbecken, flächenbündigen Schrankfronten, Küchenrückwand in Schwarz, schwarzen Elektrogeräten, beigem Boden, beigen Schränken und brauner Arbeitsplatte in Moskau
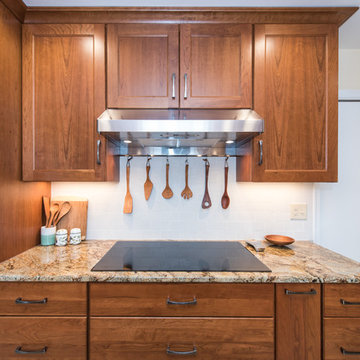
Designer: Debra Barker
Photographer: Susie Soleimani Photography
Geschlossene, Zweizeilige, Mittelgroße Klassische Küche ohne Insel mit Unterbauwaschbecken, Schrankfronten im Shaker-Stil, hellbraunen Holzschränken, Granit-Arbeitsplatte, Küchenrückwand in Weiß, Rückwand aus Metrofliesen, Küchengeräten aus Edelstahl, Keramikboden und beigem Boden in Washington, D.C.
Geschlossene, Zweizeilige, Mittelgroße Klassische Küche ohne Insel mit Unterbauwaschbecken, Schrankfronten im Shaker-Stil, hellbraunen Holzschränken, Granit-Arbeitsplatte, Küchenrückwand in Weiß, Rückwand aus Metrofliesen, Küchengeräten aus Edelstahl, Keramikboden und beigem Boden in Washington, D.C.
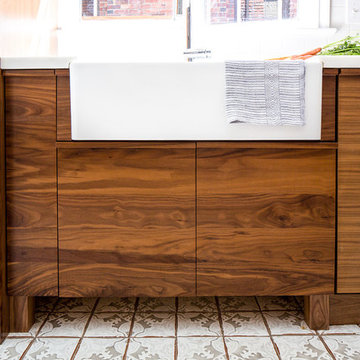
Designed by Distinctive Kitchens Seattle.
For the Admiral Tudor kitchen, we wanted a rich, textured feel with exquisite detail and carefully considered construction. The custom walnut cabinetry plays beautifully with the Lacanche range in Armor, and the simple backsplash allows the calacatta marble countertop to take top billing The end result is one of the most unique, gorgeous and functional kitchens we've ever designed.
Photo by Wynne Earle Photography
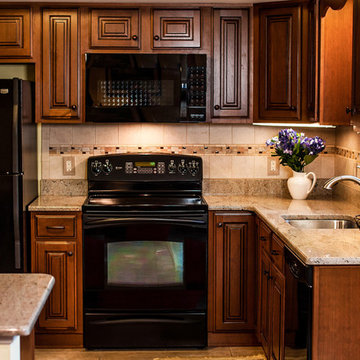
Renew your existing cabinetry with a beautiful wood reface! What a dramatic update. Get the look of custom cabinetry at a fraction of the price!
This is our Tuscany door in Cherry with a Cinnamon Finish with Brown glaze.
Photo by: Elliot Quintin
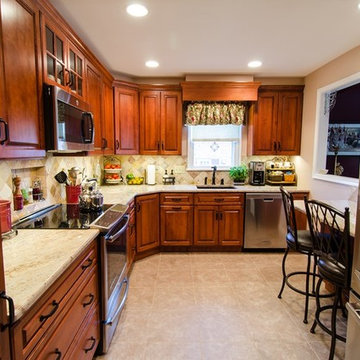
Danken Corp.
Kleine, Geschlossene Klassische Küche in L-Form mit profilierten Schrankfronten, hellbraunen Holzschränken, Küchenrückwand in Beige, Küchengeräten aus Edelstahl, Unterbauwaschbecken, Quarzit-Arbeitsplatte, Rückwand aus Keramikfliesen und Keramikboden in Philadelphia
Kleine, Geschlossene Klassische Küche in L-Form mit profilierten Schrankfronten, hellbraunen Holzschränken, Küchenrückwand in Beige, Küchengeräten aus Edelstahl, Unterbauwaschbecken, Quarzit-Arbeitsplatte, Rückwand aus Keramikfliesen und Keramikboden in Philadelphia

This gray transitional kitchen consists of open shelving, marble counters and flat panel cabinetry. The paneled refrigerator, white subway tile and gray cabinetry helps the compact kitchen have a much larger feel due to the light colors carried throughout the space.
Photo credit: Normandy Remodeling
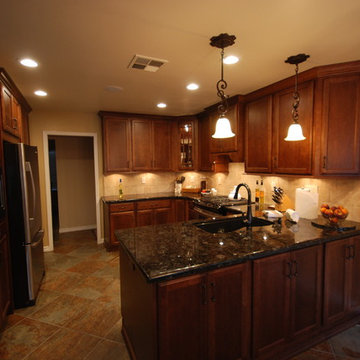
StarMark maple cabinets with chestnut stain, Volga Blue granite with waterfall edge, Kohler Langlade sink in Caviar, Kohler Cruette faucet in oil rubbed bronze, durango cream tumbled stone backsplash.
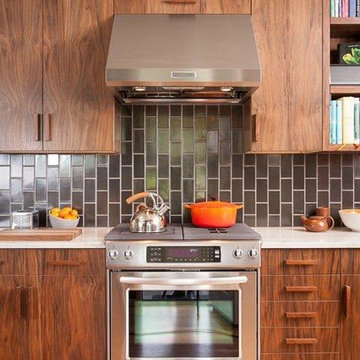
Although the color scheme in this kitchen is dark and dramatic, rich natural textures, reflective handmade tile, and ample daylight keep it bright and warm.
Photos:
Anna M Campbell; annamcampbell.com
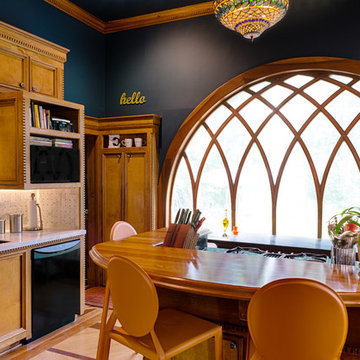
Doug Sturgess Photography taken in the West End Atlanta,
Barbara English Interior Design,
Cool Chairz - orange contemporary bar stools,
Granite Transformations - recycled milk glass counter tops,
The Tile Shop - backsplash,
Craft-Art - wood countertop,
IKEA - picture light and under cabinet lighting,
Home Depot - flower pot & faucet,
Paris on Ponce - "hello" sign
cabinets, windows and floors all custom and original to the house
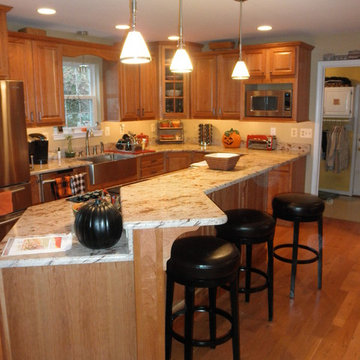
Geschlossene, Mittelgroße Klassische Küche mit Landhausspüle, Schrankfronten im Shaker-Stil, hellen Holzschränken, Granit-Arbeitsplatte, Küchenrückwand in Beige, Küchengeräten aus Edelstahl, braunem Holzboden und Kücheninsel in Washington, D.C.
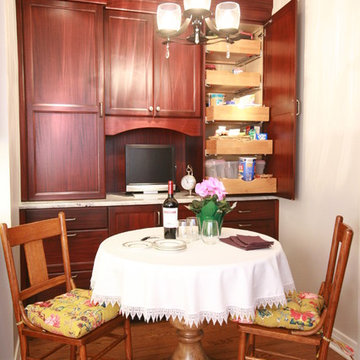
Kitchen Design by Deb Bayless, CKD, CBD, Design For Keeps
Geschlossene, Kleine Klassische Küche in U-Form mit flächenbündigen Schrankfronten, dunklen Holzschränken, Quarzit-Arbeitsplatte und hellem Holzboden in San Francisco
Geschlossene, Kleine Klassische Küche in U-Form mit flächenbündigen Schrankfronten, dunklen Holzschränken, Quarzit-Arbeitsplatte und hellem Holzboden in San Francisco
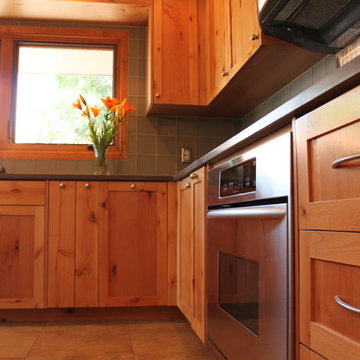
Nob Hill Mid-Century Modern Remodel by: Built LC
Photos by: Darren Revell
Geschlossene Moderne Küche in L-Form mit Unterbauwaschbecken, Schrankfronten im Shaker-Stil, hellen Holzschränken, Edelstahl-Arbeitsplatte, Küchenrückwand in Grau, Rückwand aus Keramikfliesen, Küchengeräten aus Edelstahl, Keramikboden und Kücheninsel in San Diego
Geschlossene Moderne Küche in L-Form mit Unterbauwaschbecken, Schrankfronten im Shaker-Stil, hellen Holzschränken, Edelstahl-Arbeitsplatte, Küchenrückwand in Grau, Rückwand aus Keramikfliesen, Küchengeräten aus Edelstahl, Keramikboden und Kücheninsel in San Diego

Our design for the façade of this house contains many references to the work of noted Bay Area architect Bernard Maybeck. The concrete exterior panels, aluminum windows designed to echo industrial steel sash, redwood log supporting the third floor breakfast deck, curving trellises and concrete fascia panels all reference Maybeck’s work. However, the overall design is quite original in its combinations of forms, eclectic references and reinterpreting of motifs. The use of steel detailing in the trellis’ rolled c-channels, the railings and the strut supporting the redwood log bring these motifs gently into the 21st Century. The house was intended to respect its immediate surroundings while also providing an opportunity to experiment with new materials and unconventional applications of common materials, much as Maybeck did during his own time.

Geschlossene, Zweizeilige, Kleine Klassische Küche ohne Insel mit Unterbauwaschbecken, Schrankfronten im Shaker-Stil, hellbraunen Holzschränken, Quarzwerkstein-Arbeitsplatte, Küchenrückwand in Weiß, Rückwand aus Metrofliesen, Küchengeräten aus Edelstahl, Marmorboden, grauem Boden und weißer Arbeitsplatte in Philadelphia

Arts and Crafts kitchen remodel in turn-of-the-century Portland Four Square, featuring a custom built-in eating nook, five-color inlay marmoleum flooring, maximized storage, and a one-of-a-kind handmade ceramic tile backsplash.
Photography by Kuda Photography
Geschlossene Holzfarbene Küchen Ideen und Design
7