Geschlossene Küchen Ideen und Design
Suche verfeinern:
Budget
Sortieren nach:Heute beliebt
1 – 17 von 17 Fotos
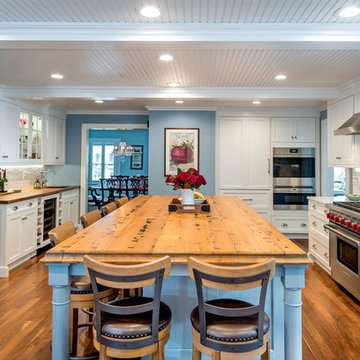
Große, Geschlossene Maritime Küche mit weißen Schränken, Küchenrückwand in Weiß, Rückwand aus Keramikfliesen, Küchengeräten aus Edelstahl, braunem Holzboden, Kücheninsel, braunem Boden und Schrankfronten im Shaker-Stil in Bridgeport
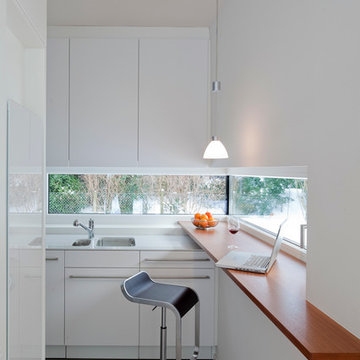
Steffen Vogt, Archigraphie
Geschlossene, Mittelgroße Moderne Küche ohne Insel mit flächenbündigen Schrankfronten, weißen Schränken und Unterbauwaschbecken in Stuttgart
Geschlossene, Mittelgroße Moderne Küche ohne Insel mit flächenbündigen Schrankfronten, weißen Schränken und Unterbauwaschbecken in Stuttgart
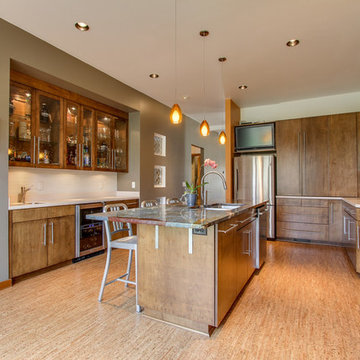
Showcase Photographers
Geschlossene Klassische Küche in U-Form mit Unterbauwaschbecken, flächenbündigen Schrankfronten, dunklen Holzschränken, Küchenrückwand in Weiß, Küchengeräten aus Edelstahl und Kücheninsel in Nashville
Geschlossene Klassische Küche in U-Form mit Unterbauwaschbecken, flächenbündigen Schrankfronten, dunklen Holzschränken, Küchenrückwand in Weiß, Küchengeräten aus Edelstahl und Kücheninsel in Nashville
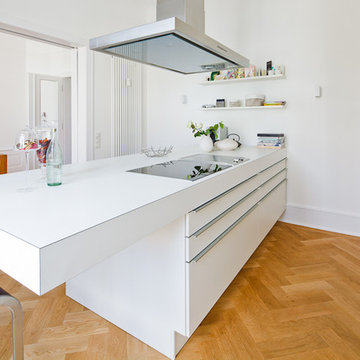
stefan marquardt
Geschlossene, Mittelgroße Nordische Küche mit flächenbündigen Schrankfronten, weißen Schränken, hellem Holzboden, Küchengeräten aus Edelstahl und Halbinsel in Frankfurt am Main
Geschlossene, Mittelgroße Nordische Küche mit flächenbündigen Schrankfronten, weißen Schränken, hellem Holzboden, Küchengeräten aus Edelstahl und Halbinsel in Frankfurt am Main
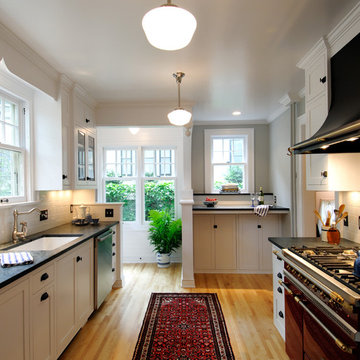
This Period kitchen renovation in a turn-of-the-century South Minneapolis home was accomplished within the existing structure’s footprint. The homeowner, a famous fictional writer with a taste for the eclectic, had purchased a red French Volnay range and wanted to create a stylish yet functional kitchen to surround it.
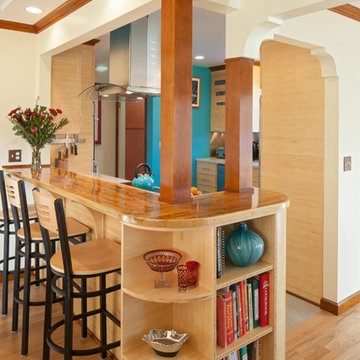
Sally Painter
Geschlossene Klassische Küche mit flächenbündigen Schrankfronten, hellen Holzschränken, Arbeitsplatte aus Holz, Küchengeräten aus Edelstahl und Linoleum in Portland
Geschlossene Klassische Küche mit flächenbündigen Schrankfronten, hellen Holzschränken, Arbeitsplatte aus Holz, Küchengeräten aus Edelstahl und Linoleum in Portland

Geschlossene, Mittelgroße Mediterrane Küche in U-Form mit Küchengeräten aus Edelstahl, flächenbündigen Schrankfronten, hellen Holzschränken, Küchenrückwand in Beige, Granit-Arbeitsplatte, Kalk-Rückwand, Kalkstein und zwei Kücheninseln in San Diego
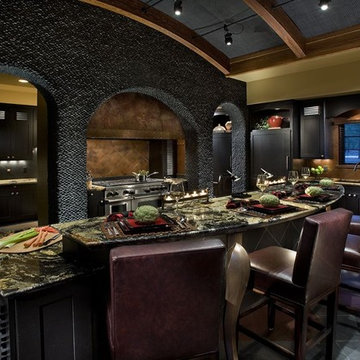
This kitchen has lots of texture with river rock and copper hood. The lighting was designed to show off the rock texture. I also designed the copper legs used as the kitchen counter top supports.
Photo by Dino Tonn
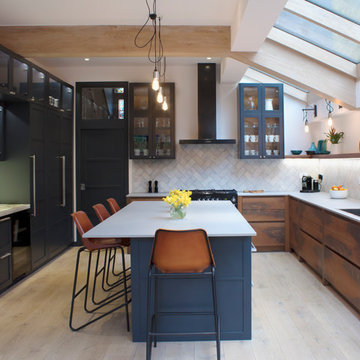
A combination of contemporary and classic styles, the Rostrever kitchen fuses midnight and walnut cabinets. Standout features include a stunning under-lit onyx marble area.
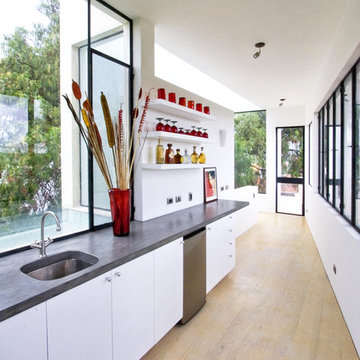
Nestled into the quiet middle of a block in the historic center of the beautiful colonial town of San Miguel de Allende, this 4,500 square foot courtyard home is accessed through lush gardens with trickling fountains and a luminous lap-pool. The living, dining, kitchen, library and master suite on the ground floor open onto a series of plant filled patios that flood each space with light that changes throughout the day. Elliptical domes and hewn wooden beams sculpt the ceilings, reflecting soft colors onto curving walls. A long, narrow stairway wrapped with windows and skylights is a serene connection to the second floor ''Moroccan' inspired suite with domed fireplace and hand-sculpted tub, and "French Country" inspired suite with a sunny balcony and oval shower. A curving bridge flies through the high living room with sparkling glass railings and overlooks onto sensuously shaped built in sofas. At the third floor windows wrap every space with balconies, light and views, linking indoors to the distant mountains, the morning sun and the bubbling jacuzzi. At the rooftop terrace domes and chimneys join the cozy seating for intimate gatherings.
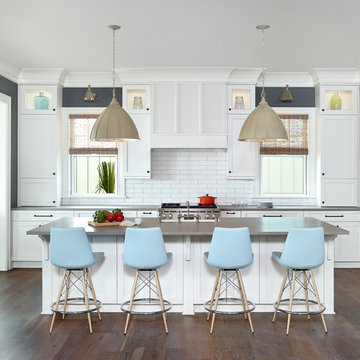
Holger Obenaus Photography
Geschlossene Maritime Küche mit Schrankfronten im Shaker-Stil, weißen Schränken, Küchenrückwand in Weiß, Rückwand aus Metrofliesen, Elektrogeräten mit Frontblende, dunklem Holzboden und Kücheninsel in Charleston
Geschlossene Maritime Küche mit Schrankfronten im Shaker-Stil, weißen Schränken, Küchenrückwand in Weiß, Rückwand aus Metrofliesen, Elektrogeräten mit Frontblende, dunklem Holzboden und Kücheninsel in Charleston
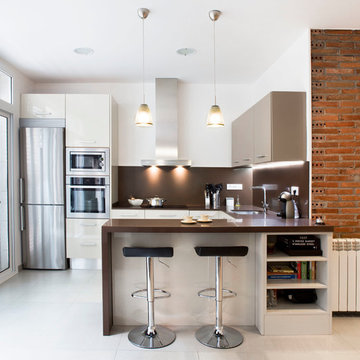
Enric Duch
Geschlossene, Mittelgroße Moderne Küche in U-Form mit Unterbauwaschbecken, flächenbündigen Schrankfronten, weißen Schränken, Küchenrückwand in Braun, Küchengeräten aus Edelstahl, Halbinsel, Mineralwerkstoff-Arbeitsplatte und Keramikboden in Barcelona
Geschlossene, Mittelgroße Moderne Küche in U-Form mit Unterbauwaschbecken, flächenbündigen Schrankfronten, weißen Schränken, Küchenrückwand in Braun, Küchengeräten aus Edelstahl, Halbinsel, Mineralwerkstoff-Arbeitsplatte und Keramikboden in Barcelona

This new construction timber lake house kitchen captures the long water views from both the island prep sink and perimeter clean up sink, which are both flanked by their own respective dishwashers. The homeowners often entertain parties of 14 to 20 friends and family who love to congregate in the kitchen and adjoining keeping room which necessitated the six-place snack bar. Although a large space overall, the work triangle was kept tight. Gourmet chef appliances include 2 warming drawers, 2 ovens and a steam oven, and a microwave, with a hidden drop-down TV tucked between them.
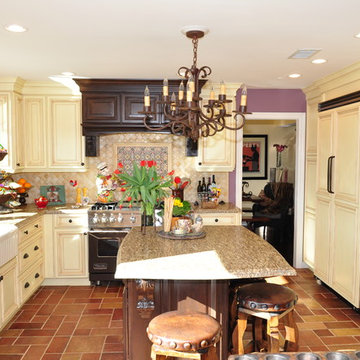
Dynasty by Omega cabinetry in Kentwood door style, Maple wood, Shale finish with a Amaretto glaze.
Geschlossene Klassische Küche in U-Form mit Landhausspüle, profilierten Schrankfronten, beigen Schränken, Küchenrückwand in Beige und Elektrogeräten mit Frontblende in Los Angeles
Geschlossene Klassische Küche in U-Form mit Landhausspüle, profilierten Schrankfronten, beigen Schränken, Küchenrückwand in Beige und Elektrogeräten mit Frontblende in Los Angeles
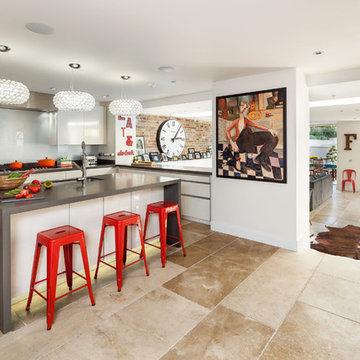
Simon Maxwell
Geschlossene Moderne Küche in L-Form mit Unterbauwaschbecken, flächenbündigen Schrankfronten, weißen Schränken, Küchenrückwand in Weiß, Glasrückwand und Kücheninsel in Oxfordshire
Geschlossene Moderne Küche in L-Form mit Unterbauwaschbecken, flächenbündigen Schrankfronten, weißen Schränken, Küchenrückwand in Weiß, Glasrückwand und Kücheninsel in Oxfordshire
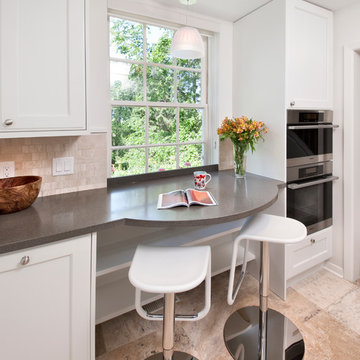
Our clients wanted the kitchen renovations to have a room that sparkles like a jewel. The problem was that at only 100 square feet, it was one of the smallest rooms we have worked with in a long time. The key was to create a 54 inch opening into the room. This ‘steals’ space from the hallway and gives the kitchen a more spacious feeling.
In addition, the new floor of the kitchen was extended into the hall and to the front door. The large expanse of counter between the cook top and ovens doubles as a breakfast counter that enjoys the view of the garden. This blended with the soothing colour pallet of neutral cabinets and tiles and complemented the soft lighting and modern accents in furniture.
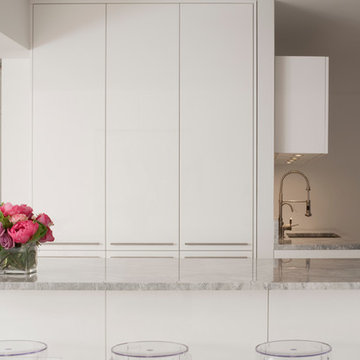
Photo Credit: Lauren Coleman Photography
Geschlossene Moderne Küche mit Granit-Arbeitsplatte, flächenbündigen Schrankfronten und weißen Schränken in New York
Geschlossene Moderne Küche mit Granit-Arbeitsplatte, flächenbündigen Schrankfronten und weißen Schränken in New York
Geschlossene Küchen Ideen und Design
1