Geschlossene Küchen mit braunen Schränken Ideen und Design
Suche verfeinern:
Budget
Sortieren nach:Heute beliebt
141 – 160 von 2.035 Fotos
1 von 3
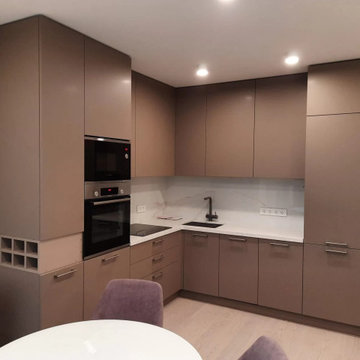
Минималистичный ремонт квартиры по дизайн-проекту от нашей компании
Geschlossene, Mittelgroße Moderne Küche ohne Insel in L-Form mit Unterbauwaschbecken, flächenbündigen Schrankfronten, braunen Schränken, Mineralwerkstoff-Arbeitsplatte, Küchenrückwand in Weiß, Rückwand aus Stein, Elektrogeräten mit Frontblende, Laminat, beigem Boden und weißer Arbeitsplatte in Moskau
Geschlossene, Mittelgroße Moderne Küche ohne Insel in L-Form mit Unterbauwaschbecken, flächenbündigen Schrankfronten, braunen Schränken, Mineralwerkstoff-Arbeitsplatte, Küchenrückwand in Weiß, Rückwand aus Stein, Elektrogeräten mit Frontblende, Laminat, beigem Boden und weißer Arbeitsplatte in Moskau
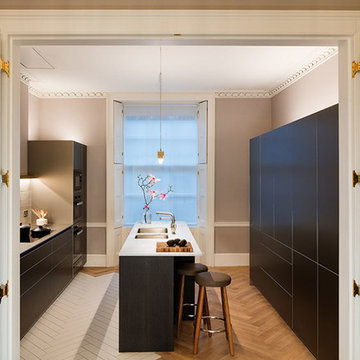
This bulthaup b3 kitchen by bulthaupMayfair incorporates cabinets in aluminium sand beige with touch catch openings to give a handle free clean look. The open section of the tall unit run has pocket doors with an oak veneer interior area for small applainces & convenient storage which can be left open when in use. The rear of the island serves as a bar area with Carl Hansen stools in oak and leather.
With high ceilings and beautiful period details the minimal style of the kitchen allows the character of the space to show through. Images by Adam Parker, Building Images
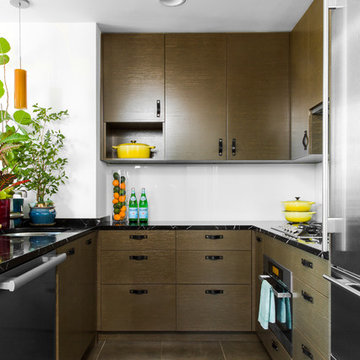
Photo: Sean Litchfield
Geschlossene, Kleine Moderne Küche ohne Insel in U-Form mit Unterbauwaschbecken, flächenbündigen Schrankfronten, braunen Schränken, Marmor-Arbeitsplatte, Küchenrückwand in Weiß und Küchengeräten aus Edelstahl in New York
Geschlossene, Kleine Moderne Küche ohne Insel in U-Form mit Unterbauwaschbecken, flächenbündigen Schrankfronten, braunen Schränken, Marmor-Arbeitsplatte, Küchenrückwand in Weiß und Küchengeräten aus Edelstahl in New York
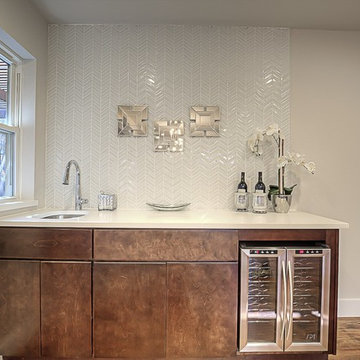
Geschlossene, Kleine Shabby-Chic Küche mit Waschbecken, flächenbündigen Schrankfronten, braunen Schränken, Quarzit-Arbeitsplatte, Küchenrückwand in Grau, Rückwand aus Stäbchenfliesen, Küchengeräten aus Edelstahl, braunem Holzboden, braunem Boden und weißer Arbeitsplatte in Phoenix
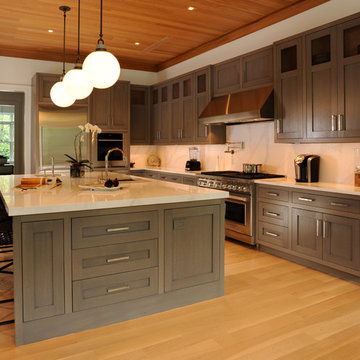
Geschlossene, Große Klassische Küche in L-Form mit Unterbauwaschbecken, Schrankfronten im Shaker-Stil, braunen Schränken, Marmor-Arbeitsplatte, Küchenrückwand in Weiß, Rückwand aus Marmor, Küchengeräten aus Edelstahl, hellem Holzboden, Kücheninsel und braunem Boden in New York
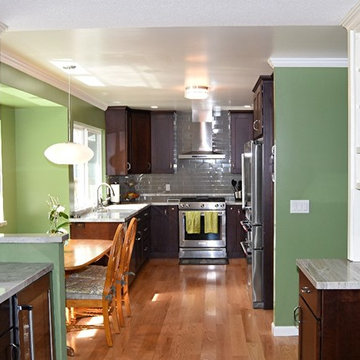
Zweizeilige, Mittelgroße, Geschlossene Moderne Küche ohne Insel mit Unterbauwaschbecken, braunen Schränken, Granit-Arbeitsplatte, Rückwand aus Glasfliesen, Küchengeräten aus Edelstahl, hellem Holzboden, Schrankfronten im Shaker-Stil und Küchenrückwand in Grau in San Francisco
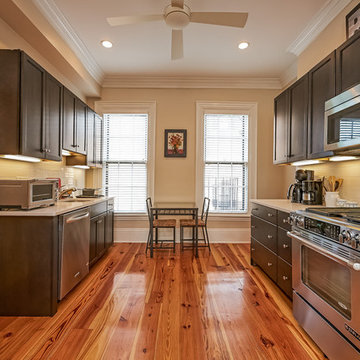
Geschlossene, Mittelgroße Klassische Küche ohne Insel in U-Form mit Unterbauwaschbecken, Schrankfronten im Shaker-Stil, braunen Schränken, Mineralwerkstoff-Arbeitsplatte, Küchenrückwand in Weiß, Rückwand aus Metrofliesen, Küchengeräten aus Edelstahl, braunem Holzboden und beigem Boden in Boston
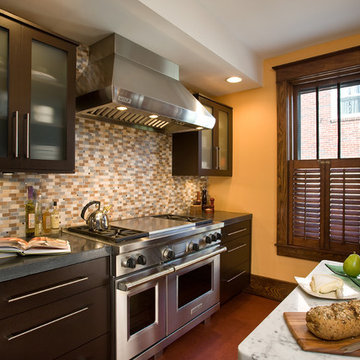
Geschlossene, Mittelgroße Moderne Küche in U-Form mit Küchengeräten aus Edelstahl, flächenbündigen Schrankfronten, braunen Schränken, bunter Rückwand, Rückwand aus Mosaikfliesen, Unterbauwaschbecken, Granit-Arbeitsplatte, braunem Holzboden, Kücheninsel und braunem Boden in Sonstige
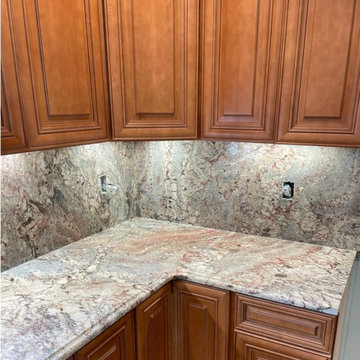
Geschlossene, Mittelgroße Klassische Küche in L-Form mit Unterbauwaschbecken, braunen Schränken, Granit-Arbeitsplatte, bunter Rückwand, Rückwand aus Granit und bunter Arbeitsplatte in New York
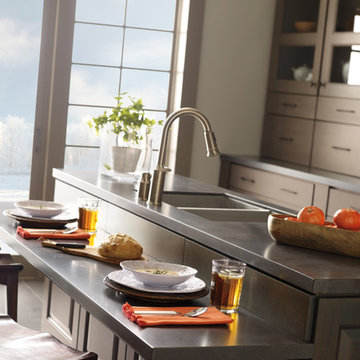
Geschlossene, Zweizeilige, Große Klassische Küche mit Unterbauwaschbecken, Schrankfronten im Shaker-Stil, braunen Schränken, Quarzwerkstein-Arbeitsplatte, Küchenrückwand in Beige, Rückwand aus Mosaikfliesen, Küchengeräten aus Edelstahl, Schieferboden und Kücheninsel in Sonstige
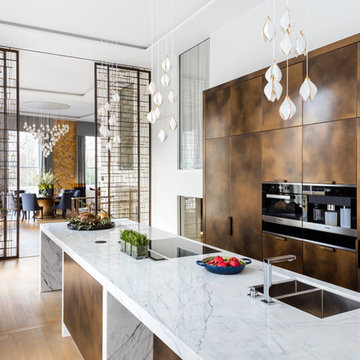
For this project, London-based interior designers, Olive Design Studio commissioned us to manufacture and install a number of bespoke joinery items throughout this Fitzrovia apartment.
Our work included everything from the TV wall with fully automated sliding decorative panels, to revamping the kitchen with new doors and face panels.
Working alongside our sister company GMS Metalwork, we were able to achieve flawless integration of bespoke antique brass inlays and trims within the cabinetry.
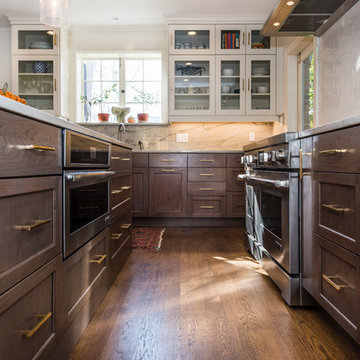
Finecraft Contractors, Inc.
Susie Soleimani Photography
Mittelgroße, Geschlossene Moderne Küche in U-Form mit Unterbauwaschbecken, Schrankfronten mit vertiefter Füllung, braunen Schränken, Granit-Arbeitsplatte, Küchenrückwand in Grau, Rückwand aus Stein, Küchengeräten aus Edelstahl, braunem Holzboden und Kücheninsel in Washington, D.C.
Mittelgroße, Geschlossene Moderne Küche in U-Form mit Unterbauwaschbecken, Schrankfronten mit vertiefter Füllung, braunen Schränken, Granit-Arbeitsplatte, Küchenrückwand in Grau, Rückwand aus Stein, Küchengeräten aus Edelstahl, braunem Holzboden und Kücheninsel in Washington, D.C.
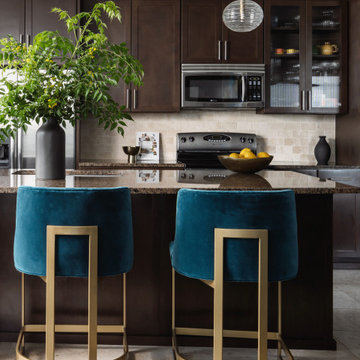
Our Austin studio designed this dark-themed highrise condo, creating an elegant, classy space with interesting decor elements. The dark background inverts the usual concept of whites and neutrals yet creates a similar impact of beautifully highlighting the decor aspects. The striking artwork in the living room makes a statement, as does the art in the dining area. In the kitchen and library, the dark background makes the blue and red chairs pop. In the bedroom, the soft furnishings, stylish grey and white headboard, and classy decor create a soothing sanctuary to relax in.
---
Project designed by the Atomic Ranch featured modern designers at Breathe Design Studio. From their Austin design studio, they serve an eclectic and accomplished nationwide clientele including in Palm Springs, LA, and the San Francisco Bay Area.
For more about Breathe Design Studio, see here: https://www.breathedesignstudio.com/
To learn more about this project, see here: https://www.breathedesignstudio.com/-dark-demure
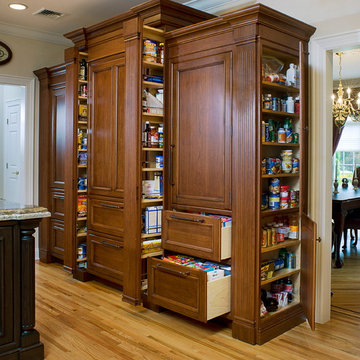
Ridgewood, NJ - Traditional - Kitchen Storage Designed by The Hammer & Nail Inc.
Photography by Steve Rossi
http://thehammerandnail.com
#BartLidsky #HNdesigns #KitchenDesign
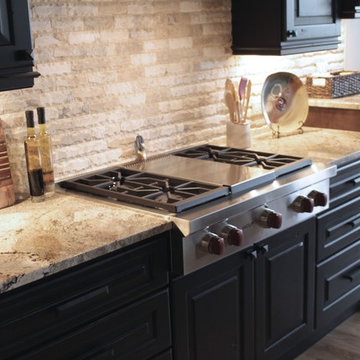
Geschlossene, Große Küche mit profilierten Schrankfronten, braunen Schränken, Küchenrückwand in Weiß, Küchengeräten aus Edelstahl und hellem Holzboden in Denver
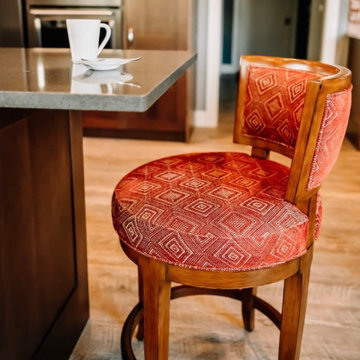
Project by Wiles Design Group. Their Cedar Rapids-based design studio serves the entire Midwest, including Iowa City, Dubuque, Davenport, and Waterloo, as well as North Missouri and St. Louis.
For more about Wiles Design Group, see here: https://wilesdesigngroup.com/
To learn more about this project, see here: https://wilesdesigngroup.com/cheerful-family-home

Roehner + Ryan
Geschlossene, Zweizeilige, Große Mediterrane Küche mit Unterbauwaschbecken, profilierten Schrankfronten, braunen Schränken, Granit-Arbeitsplatte, Küchenrückwand in Braun, Rückwand aus Backstein, Küchengeräten aus Edelstahl, Keramikboden, Kücheninsel, braunem Boden, brauner Arbeitsplatte und Tapete in Phoenix
Geschlossene, Zweizeilige, Große Mediterrane Küche mit Unterbauwaschbecken, profilierten Schrankfronten, braunen Schränken, Granit-Arbeitsplatte, Küchenrückwand in Braun, Rückwand aus Backstein, Küchengeräten aus Edelstahl, Keramikboden, Kücheninsel, braunem Boden, brauner Arbeitsplatte und Tapete in Phoenix
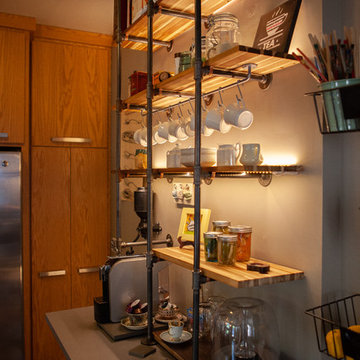
For years, Jen wanted to cook and bake in a kitchen where she could hone her substantial talents as a professional chef. Her small kitchen was not up to the task. When she was ready to build, she enlisted Shelter Architecture to design a space that is both exquisite and functional. Interior photos by Kevin Healy, before and after outdoor sequential photos by Greg Schmidt. Lower deck, handrail and interior pipe rail shelving by the homeowner.
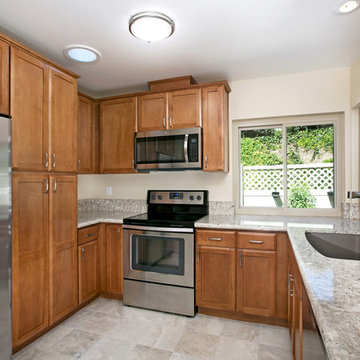
This small Escondido kitchen was renovated with medium wood cabinets and beige quartz countertop. The all new stainless steel appliances are matched with the modern fixtures and hardware. Photos by Preview First.
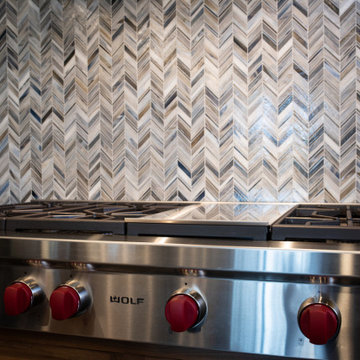
The detail in this kitchen is amazing. Just look at the color and texture that this backsplash and bright red knobs bring to this kitchen space.
Geschlossene, Große Moderne Küche in U-Form mit Landhausspüle, profilierten Schrankfronten, braunen Schränken, Quarzwerkstein-Arbeitsplatte, Küchenrückwand in Grau, Rückwand aus Keramikfliesen, Küchengeräten aus Edelstahl, dunklem Holzboden, Kücheninsel, braunem Boden und bunter Arbeitsplatte in Sonstige
Geschlossene, Große Moderne Küche in U-Form mit Landhausspüle, profilierten Schrankfronten, braunen Schränken, Quarzwerkstein-Arbeitsplatte, Küchenrückwand in Grau, Rückwand aus Keramikfliesen, Küchengeräten aus Edelstahl, dunklem Holzboden, Kücheninsel, braunem Boden und bunter Arbeitsplatte in Sonstige
Geschlossene Küchen mit braunen Schränken Ideen und Design
8