Geschlossene Küchen mit brauner Arbeitsplatte Ideen und Design
Suche verfeinern:
Budget
Sortieren nach:Heute beliebt
21 – 40 von 3.898 Fotos
1 von 3

Alterations to an idyllic Cotswold Cottage in Gloucestershire. The works included complete internal refurbishment, together with an entirely new panelled Dining Room, a small oak framed bay window extension to the Kitchen and a new Boot Room / Utility extension.

Nos équipes ont utilisé quelques bons tuyaux pour apporter ergonomie, rangements, et caractère à cet appartement situé à Neuilly-sur-Seine. L’utilisation ponctuelle de couleurs intenses crée une nouvelle profondeur à l’espace tandis que le choix de matières naturelles et douces apporte du style. Effet déco garanti!

Vista della cucina. Grande vetrata di separazione con la zona giorno.
Zweizeilige, Mittelgroße, Geschlossene Moderne Küche mit flächenbündigen Schrankfronten, Arbeitsplatte aus Holz, Rückwand aus Holz, Porzellan-Bodenfliesen, Kücheninsel, grauem Boden, Waschbecken, weißen Schränken, Küchenrückwand in Braun, Elektrogeräten mit Frontblende und brauner Arbeitsplatte in Mailand
Zweizeilige, Mittelgroße, Geschlossene Moderne Küche mit flächenbündigen Schrankfronten, Arbeitsplatte aus Holz, Rückwand aus Holz, Porzellan-Bodenfliesen, Kücheninsel, grauem Boden, Waschbecken, weißen Schränken, Küchenrückwand in Braun, Elektrogeräten mit Frontblende und brauner Arbeitsplatte in Mailand

IKEA kitchen marvel:
Professional consultants, Dave & Karen like to entertain and truly maximized the practical with the aesthetically fun in this kitchen remodel of their Fairview condo in Vancouver B.C. With a budget of about $55,000 and 120 square feet, working with their contractor, Alair Homes, they took their time to thoughtfully design and focus their money where it would pay off in the reno. Karen wanted ample wine storage and Dave wanted a considerable liquor case. The result? A 3 foot deep custom pullout red wine rack that holds 40 bottles of red, nicely tucked in beside a white wine fridge that also holds another 40 bottles of white. They sourced a 140-year-old wrought iron gate that fit the wall space, and re-purposed it as a functional art piece to frame a custom 30 bottle whiskey shelf.
Durability and value were themes throughout the project. Bamboo laminated counter tops that wrap the entire kitchen and finish in a waterfall end are beautiful and sustainable. Contrasting with the dark reclaimed, hand hewn, wide plank wood floor and homestead enamel sink, its a wonderful blend of old and new. Nice appliance features include the European style Liebherr integrated fridge and instant hot water tap.
The original kitchen had Ikea cabinets and the owners wanted to keep the sleek styling and re-use the existing cabinets. They spent some time on Houzz and made their own idea book. Confident with good ideas, they set out to purchase additional Ikea cabinet pieces to create the new vision. Walls were moved and structural posts created to accommodate the new configuration. One area that was a challenge was at the end of the U shaped kitchen. There are stairs going to the loft and roof top deck (amazing views of downtown Vancouver!), and the stairs cut an angle through the cupboard area and created a void underneath them. Ideas like a cabinet man size door to a hidden room were contemplated, but in the end a unifying idea and space creator was decided on. Put in a custom appliance garage on rollers that is 3 feet deep and rolls into the void under the stairs, and is large enough to hide everything! And under the counter is room for the famous wine rack and cooler.
The result is a chic space that is comfy and inviting and keeps the urban flair the couple loves.
http://www.alairhomes.com/vancouver
©Ema Peter

25 year old modular kitchen with very limited benchspace was replaced with a fully bespoke kitchen with all the bells and whistles perfect for a keen cook.
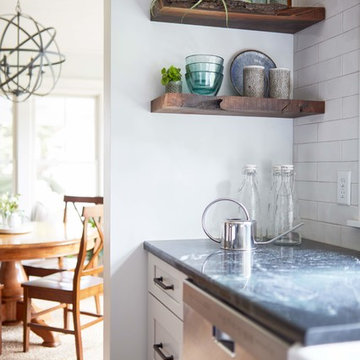
Große, Geschlossene Country Küche in L-Form mit Landhausspüle, weißen Schränken, Arbeitsplatte aus Holz, Küchenrückwand in Weiß, Rückwand aus Metrofliesen, Küchengeräten aus Edelstahl, braunem Holzboden, Kücheninsel, braunem Boden, brauner Arbeitsplatte und Schrankfronten im Shaker-Stil in Richmond

Designed by Sarah Sherman Samuel
Geschlossene, Zweizeilige, Kleine Rustikale Küche ohne Insel mit Einbauwaschbecken, Kassettenfronten, grünen Schränken, Arbeitsplatte aus Holz, Küchenrückwand in Weiß, Rückwand aus Keramikfliesen, schwarzen Elektrogeräten, grauem Boden und brauner Arbeitsplatte in Los Angeles
Geschlossene, Zweizeilige, Kleine Rustikale Küche ohne Insel mit Einbauwaschbecken, Kassettenfronten, grünen Schränken, Arbeitsplatte aus Holz, Küchenrückwand in Weiß, Rückwand aus Keramikfliesen, schwarzen Elektrogeräten, grauem Boden und brauner Arbeitsplatte in Los Angeles

L'isola lineare che congiunge e collega le due aree della zona giorno; la pavimentazione in ceramica esagonale sottolinea l'area di preparazione del cibo e il desk per snack veloci e colazioni.
photo Claudio Tajoli
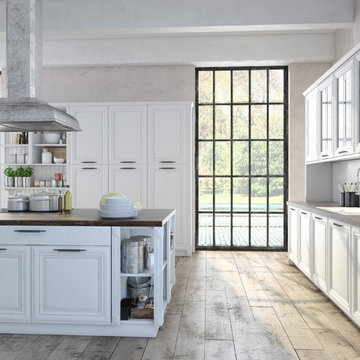
Geschlossene Klassische Küche mit Doppelwaschbecken, profilierten Schrankfronten, weißen Schränken, Arbeitsplatte aus Holz, Küchenrückwand in Weiß, Rückwand aus Holz, Sperrholzboden, Kücheninsel, beigem Boden und brauner Arbeitsplatte in San Francisco
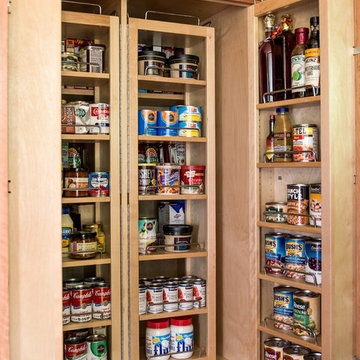
Cynthia Lynn Photography
Geschlossene, Große Urige Küche in U-Form mit Unterbauwaschbecken, Schrankfronten im Shaker-Stil, hellbraunen Holzschränken, Granit-Arbeitsplatte, Küchenrückwand in Beige, Rückwand aus Keramikfliesen, Küchengeräten aus Edelstahl, braunem Holzboden, Kücheninsel, braunem Boden und brauner Arbeitsplatte in Chicago
Geschlossene, Große Urige Küche in U-Form mit Unterbauwaschbecken, Schrankfronten im Shaker-Stil, hellbraunen Holzschränken, Granit-Arbeitsplatte, Küchenrückwand in Beige, Rückwand aus Keramikfliesen, Küchengeräten aus Edelstahl, braunem Holzboden, Kücheninsel, braunem Boden und brauner Arbeitsplatte in Chicago

Biscuit painted cabinets with cherry crown and toe skin from Bellmont Cabinet Company are set on a back-drop of off white walls. Granite countertops and stainless steel appliances bring this '60's kitchen into the 21st century. Careful cabinetry layout rendered 40% more storage in this 81 square foot kitchen. Remodeled in 2013
- Ovens and cooktop by Kitchen Aid.
- Exhaust hood by Zephyr.

Geschlossene, Zweizeilige Klassische Küche ohne Insel mit Landhausspüle, Schrankfronten im Shaker-Stil, grauen Schränken, Arbeitsplatte aus Holz, Elektrogeräten mit Frontblende, dunklem Holzboden, braunem Boden und brauner Arbeitsplatte in Seattle

Geschlossene, Einzeilige, Mittelgroße Mediterrane Küche in grau-weiß mit Einbauwaschbecken, Schrankfronten mit vertiefter Füllung, weißen Schränken, Laminat-Arbeitsplatte, bunter Rückwand, Rückwand aus Stein, Küchengeräten aus Edelstahl, Porzellan-Bodenfliesen, braunem Boden und brauner Arbeitsplatte in Sonstige

Girem la distribució de la cuina i ens orientem a oest, aconseguim més llum i calidesa. Aprofitem tot l'espai inferior per emmagatzematge i maximitzem l'espai de treball.

Reforma integral de cocina en blanco y madera, con apertura de puerta corredera y ventana pasaplatos, con barra para desayunos
Geschlossene, Mittelgroße Moderne Küchenbar in U-Form mit Einbauwaschbecken, Kassettenfronten, weißen Schränken, Quarzwerkstein-Arbeitsplatte, Küchenrückwand in Braun, Rückwand aus Quarzwerkstein, weißen Elektrogeräten, Porzellan-Bodenfliesen, braunem Boden und brauner Arbeitsplatte in Madrid
Geschlossene, Mittelgroße Moderne Küchenbar in U-Form mit Einbauwaschbecken, Kassettenfronten, weißen Schränken, Quarzwerkstein-Arbeitsplatte, Küchenrückwand in Braun, Rückwand aus Quarzwerkstein, weißen Elektrogeräten, Porzellan-Bodenfliesen, braunem Boden und brauner Arbeitsplatte in Madrid
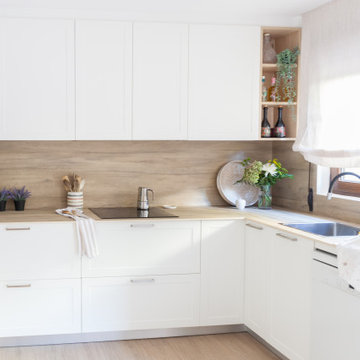
Reforma integral de cocina en blanco y madera, con apertura de puerta corredera y ventana pasaplatos, con barra para desayunos
Geschlossene, Mittelgroße Moderne Küchenbar in U-Form mit Einbauwaschbecken, Kassettenfronten, weißen Schränken, Quarzwerkstein-Arbeitsplatte, Küchenrückwand in Braun, Rückwand aus Quarzwerkstein, weißen Elektrogeräten, Porzellan-Bodenfliesen, braunem Boden und brauner Arbeitsplatte in Madrid
Geschlossene, Mittelgroße Moderne Küchenbar in U-Form mit Einbauwaschbecken, Kassettenfronten, weißen Schränken, Quarzwerkstein-Arbeitsplatte, Küchenrückwand in Braun, Rückwand aus Quarzwerkstein, weißen Elektrogeräten, Porzellan-Bodenfliesen, braunem Boden und brauner Arbeitsplatte in Madrid
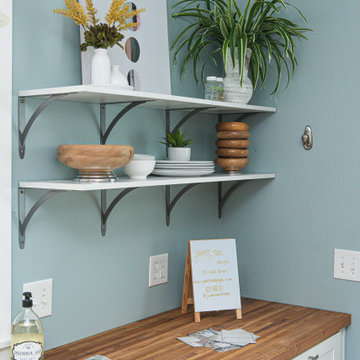
Geschlossene, Mittelgroße Country Küche ohne Insel in L-Form mit Doppelwaschbecken, flächenbündigen Schrankfronten, weißen Schränken, Arbeitsplatte aus Holz, Küchengeräten aus Edelstahl, braunem Holzboden, grauem Boden und brauner Arbeitsplatte in Indianapolis
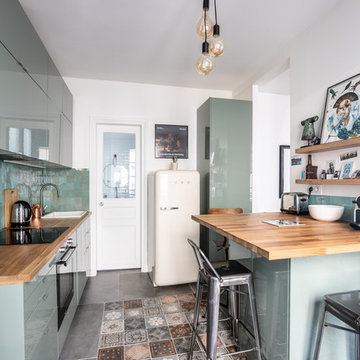
Tiphaine Popesco
Geschlossene, Einzeilige Moderne Küche mit Einbauwaschbecken, flächenbündigen Schrankfronten, blauen Schränken, Arbeitsplatte aus Holz, Küchenrückwand in Blau, buntem Boden, brauner Arbeitsplatte und Halbinsel in Paris
Geschlossene, Einzeilige Moderne Küche mit Einbauwaschbecken, flächenbündigen Schrankfronten, blauen Schränken, Arbeitsplatte aus Holz, Küchenrückwand in Blau, buntem Boden, brauner Arbeitsplatte und Halbinsel in Paris

A refurbished antique sink completed this very special butlers pantry space.
Damianos Photography
Geschlossene, Kleine Klassische Küche ohne Insel in L-Form mit Unterbauwaschbecken, Glasfronten, Arbeitsplatte aus Holz, Küchenrückwand in Blau, Rückwand aus Porzellanfliesen, Küchengeräten aus Edelstahl, braunem Boden, brauner Arbeitsplatte, blauen Schränken und braunem Holzboden in Boston
Geschlossene, Kleine Klassische Küche ohne Insel in L-Form mit Unterbauwaschbecken, Glasfronten, Arbeitsplatte aus Holz, Küchenrückwand in Blau, Rückwand aus Porzellanfliesen, Küchengeräten aus Edelstahl, braunem Boden, brauner Arbeitsplatte, blauen Schränken und braunem Holzboden in Boston
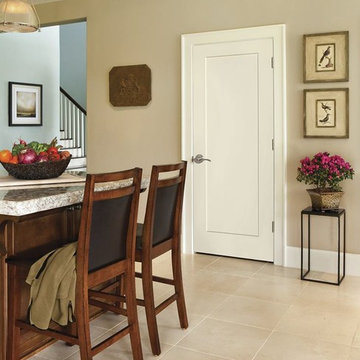
Geschlossene, Mittelgroße Klassische Küche mit dunklen Holzschränken, Granit-Arbeitsplatte, Keramikboden, Kücheninsel, beigem Boden und brauner Arbeitsplatte in Sonstige
Geschlossene Küchen mit brauner Arbeitsplatte Ideen und Design
2