Geschlossene Küchen mit gebeiztem Holzboden Ideen und Design
Suche verfeinern:
Budget
Sortieren nach:Heute beliebt
1 – 20 von 507 Fotos
1 von 3

Geräumige, Geschlossene Landhaus Küche mit Schrankfronten im Shaker-Stil, Küchengeräten aus Edelstahl, blauen Schränken, Küchenrückwand in Blau, Rückwand aus Holz, gebeiztem Holzboden, Marmor-Arbeitsplatte, braunem Boden und beiger Arbeitsplatte in Sydney

Our client, with whom we had worked on a number of projects over the years, enlisted our help in transforming her family’s beloved but deteriorating rustic summer retreat, built by her grandparents in the mid-1920’s, into a house that would be livable year-‘round. It had served the family well but needed to be renewed for the decades to come without losing the flavor and patina they were attached to.
The house was designed by Ruth Adams, a rare female architect of the day, who also designed in a similar vein a nearby summer colony of Vassar faculty and alumnae.
To make Treetop habitable throughout the year, the whole house had to be gutted and insulated. The raw homosote interior wall finishes were replaced with plaster, but all the wood trim was retained and reused, as were all old doors and hardware. The old single-glazed casement windows were restored, and removable storm panels fitted into the existing in-swinging screen frames. New windows were made to match the old ones where new windows were added. This approach was inherently sustainable, making the house energy-efficient while preserving most of the original fabric.
Changes to the original design were as seamless as possible, compatible with and enhancing the old character. Some plan modifications were made, and some windows moved around. The existing cave-like recessed entry porch was enclosed as a new book-lined entry hall and a new entry porch added, using posts made from an oak tree on the site.
The kitchen and bathrooms are entirely new but in the spirit of the place. All the bookshelves are new.
A thoroughly ramshackle garage couldn’t be saved, and we replaced it with a new one built in a compatible style, with a studio above for our client, who is a writer.

Geschlossene, Einzeilige, Mittelgroße Klassische Küche mit weißen Schränken, Küchenrückwand in Weiß, Küchengeräten aus Edelstahl, gebeiztem Holzboden, Rückwand aus Mosaikfliesen, Schrankfronten mit vertiefter Füllung, Granit-Arbeitsplatte, buntem Boden und Kücheninsel in Sonstige

Creative take on regency styling with bold stripes, orange accents and bold graphics.
Photo credit: Alex Armitstead
Geschlossene, Zweizeilige, Kleine Stilmix Schmale Küche ohne Insel mit Einbauwaschbecken, flächenbündigen Schrankfronten, weißen Schränken, Arbeitsplatte aus Holz, Küchenrückwand in Weiß, Rückwand aus Metrofliesen, bunten Elektrogeräten und gebeiztem Holzboden in Hampshire
Geschlossene, Zweizeilige, Kleine Stilmix Schmale Küche ohne Insel mit Einbauwaschbecken, flächenbündigen Schrankfronten, weißen Schränken, Arbeitsplatte aus Holz, Küchenrückwand in Weiß, Rückwand aus Metrofliesen, bunten Elektrogeräten und gebeiztem Holzboden in Hampshire
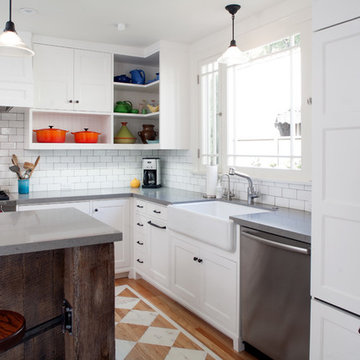
Custom face-frame cabinets and Caesarstone countertops.
Geschlossene Rustikale Küche in U-Form mit Landhausspüle, Kassettenfronten, weißen Schränken, Quarzwerkstein-Arbeitsplatte, Küchenrückwand in Weiß, Rückwand aus Keramikfliesen, Elektrogeräten mit Frontblende und gebeiztem Holzboden in Los Angeles
Geschlossene Rustikale Küche in U-Form mit Landhausspüle, Kassettenfronten, weißen Schränken, Quarzwerkstein-Arbeitsplatte, Küchenrückwand in Weiß, Rückwand aus Keramikfliesen, Elektrogeräten mit Frontblende und gebeiztem Holzboden in Los Angeles

We designed this kitchen around a Wedgwood stove in a 1920s brick English farmhouse in Trestle Glenn. The concept was to mix classic design with bold colors and detailing.
Photography by: Indivar Sivanathan www.indivarsivanathan.com
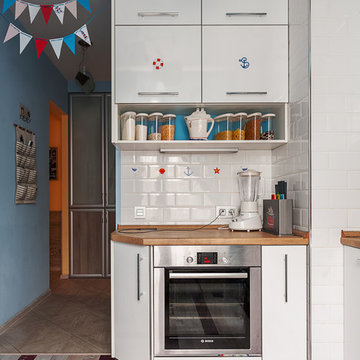
съемка для InMyRoom.ru
Geschlossene, Kleine Maritime Küche in L-Form mit flächenbündigen Schrankfronten, weißen Schränken, Küchenrückwand in Weiß, Rückwand aus Metrofliesen, Küchengeräten aus Edelstahl, Arbeitsplatte aus Holz und gebeiztem Holzboden in Moskau
Geschlossene, Kleine Maritime Küche in L-Form mit flächenbündigen Schrankfronten, weißen Schränken, Küchenrückwand in Weiß, Rückwand aus Metrofliesen, Küchengeräten aus Edelstahl, Arbeitsplatte aus Holz und gebeiztem Holzboden in Moskau
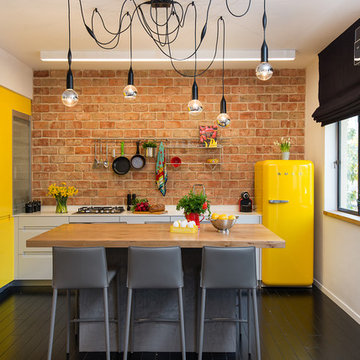
Photo: Aviv Kurt
Kleine, Geschlossene Eklektische Küche in L-Form mit Kücheninsel, flächenbündigen Schrankfronten, gelben Schränken, bunten Elektrogeräten und gebeiztem Holzboden in Tel Aviv
Kleine, Geschlossene Eklektische Küche in L-Form mit Kücheninsel, flächenbündigen Schrankfronten, gelben Schränken, bunten Elektrogeräten und gebeiztem Holzboden in Tel Aviv
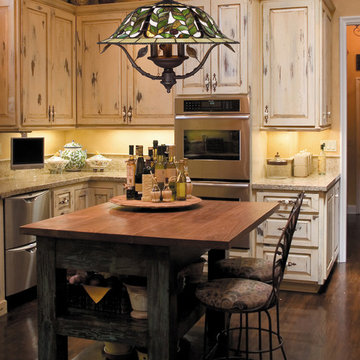
Inspired By An Unconventional Approach, This Collection Is Noted For Its' High Level Of Acceptance. Neutral Colors Accented By The Clear Water Glass Add To The Contrast Of Light. Each Shade Is Trimmed With Solid Brass Beading And Finished With Tiffany Bronze Hardware With Highlights (Tbh).
Measurements and Information:
Tiffany Bronze Finish
From the Latham Collection
Takes three 60 Watt Candelabra Bulb(s)
21.00'' Wide
19.00'' High
Tiffany Style

Custom cabinetry for the kitchen island.
Geschlossene, Mittelgroße Moderne Küche in L-Form mit Unterbauwaschbecken, flächenbündigen Schrankfronten, weißen Schränken, Quarzit-Arbeitsplatte, Küchenrückwand in Grau, Rückwand aus Porzellanfliesen, Küchengeräten aus Edelstahl, gebeiztem Holzboden, Kücheninsel, schwarzem Boden und gelber Arbeitsplatte in Boston
Geschlossene, Mittelgroße Moderne Küche in L-Form mit Unterbauwaschbecken, flächenbündigen Schrankfronten, weißen Schränken, Quarzit-Arbeitsplatte, Küchenrückwand in Grau, Rückwand aus Porzellanfliesen, Küchengeräten aus Edelstahl, gebeiztem Holzboden, Kücheninsel, schwarzem Boden und gelber Arbeitsplatte in Boston

Paul Craig
Geschlossene, Mittelgroße Nordische Küche ohne Insel in U-Form mit integriertem Waschbecken, flächenbündigen Schrankfronten, Edelstahlfronten, Edelstahl-Arbeitsplatte, Küchenrückwand in Weiß, Rückwand aus Keramikfliesen, Küchengeräten aus Edelstahl und gebeiztem Holzboden in London
Geschlossene, Mittelgroße Nordische Küche ohne Insel in U-Form mit integriertem Waschbecken, flächenbündigen Schrankfronten, Edelstahlfronten, Edelstahl-Arbeitsplatte, Küchenrückwand in Weiß, Rückwand aus Keramikfliesen, Küchengeräten aus Edelstahl und gebeiztem Holzboden in London
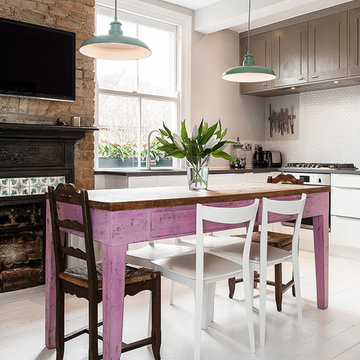
Veronica Rodriguez
Geschlossene, Mittelgroße Country Küche in L-Form mit Unterbauwaschbecken, Schrankfronten im Shaker-Stil, Granit-Arbeitsplatte, Küchenrückwand in Weiß, Rückwand aus Mosaikfliesen, Küchengeräten aus Edelstahl und gebeiztem Holzboden in London
Geschlossene, Mittelgroße Country Küche in L-Form mit Unterbauwaschbecken, Schrankfronten im Shaker-Stil, Granit-Arbeitsplatte, Küchenrückwand in Weiß, Rückwand aus Mosaikfliesen, Küchengeräten aus Edelstahl und gebeiztem Holzboden in London
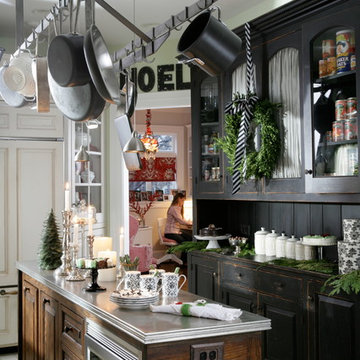
Happy Holidays! This kitchen was relocated in a classic, 1880's home in Evanston, IL. The island is repurposed from a Northwestern University lab table, and the countertop is culinary pewter imported from France. The wood flooring was handprinted with 'fleur de lis' accents.
.
Kipnis Architecture + Planning
.
Photo Credit: Country Living Magazine
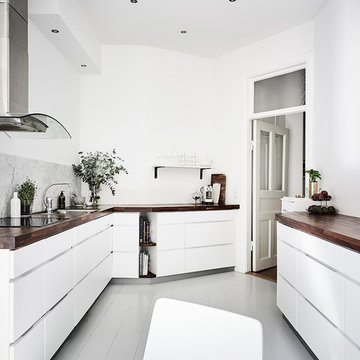
Geschlossene, Einzeilige, Große Skandinavische Küche ohne Insel mit flächenbündigen Schrankfronten, weißen Schränken, Arbeitsplatte aus Holz und gebeiztem Holzboden in Göteborg
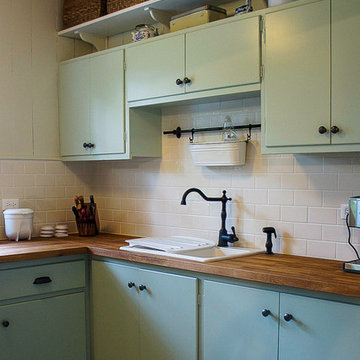
I thought it might be interesting to show people a bit of the design process. Beginning, middle and end product. Although there is quite a bit of work which is required between each picture, it's kind of fun to see the 3D concept and the final project side by side. I really find it helps clients to visualize what their space will look like. The final project.
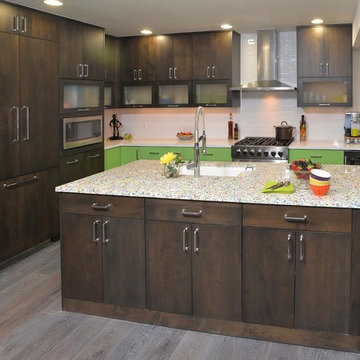
Geschlossene, Mittelgroße Küche in L-Form mit Unterbauwaschbecken, flächenbündigen Schrankfronten, dunklen Holzschränken, Kalkstein-Arbeitsplatte, Küchenrückwand in Weiß, Rückwand aus Keramikfliesen, Küchengeräten aus Edelstahl, gebeiztem Holzboden und Halbinsel in Denver
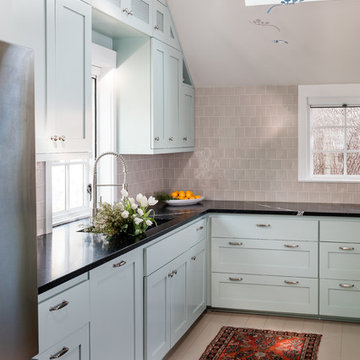
A cute mission style home in downtown Sacramento is home to a couple whose style runs a little more eclectic. We elevated the cabinets to the fullest height of the wall and topped with textured painted mesh lit uppers. We kept the original soapstone counters and redesigned the lower base cabinets for more functionality and a modern aesthetic. All painted surfaces including the wood floors are Farrow and Ball. What makes this space really special? The swing of course!

Credit: Peter Atkinson Photography
Geschlossene, Zweizeilige, Kleine Moderne Küche ohne Insel mit Waschbecken, flächenbündigen Schrankfronten, schwarzen Schränken, Quarzit-Arbeitsplatte, Küchenrückwand in Schwarz, Glasrückwand, schwarzen Elektrogeräten, gebeiztem Holzboden, weißem Boden und schwarzer Arbeitsplatte in Sonstige
Geschlossene, Zweizeilige, Kleine Moderne Küche ohne Insel mit Waschbecken, flächenbündigen Schrankfronten, schwarzen Schränken, Quarzit-Arbeitsplatte, Küchenrückwand in Schwarz, Glasrückwand, schwarzen Elektrogeräten, gebeiztem Holzboden, weißem Boden und schwarzer Arbeitsplatte in Sonstige
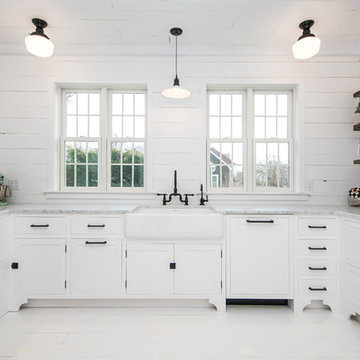
White shiplap and white shaker inset kitchen.
Geschlossene, Mittelgroße Maritime Küche ohne Insel in U-Form mit Landhausspüle, Schrankfronten im Shaker-Stil, weißen Schränken, Marmor-Arbeitsplatte, Küchenrückwand in Weiß, Rückwand aus Holz, gebeiztem Holzboden, weißem Boden und Küchengeräten aus Edelstahl in New York
Geschlossene, Mittelgroße Maritime Küche ohne Insel in U-Form mit Landhausspüle, Schrankfronten im Shaker-Stil, weißen Schränken, Marmor-Arbeitsplatte, Küchenrückwand in Weiß, Rückwand aus Holz, gebeiztem Holzboden, weißem Boden und Küchengeräten aus Edelstahl in New York
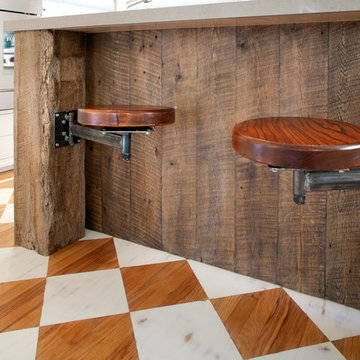
Custom swing-arm stools were made for the reclaimed wood island. The existing floors were refinished, painted, and then buffed.
Geschlossene Rustikale Küche in U-Form mit Landhausspüle, Kassettenfronten, weißen Schränken, Quarzwerkstein-Arbeitsplatte, Küchenrückwand in Weiß, Rückwand aus Keramikfliesen, Elektrogeräten mit Frontblende und gebeiztem Holzboden in Los Angeles
Geschlossene Rustikale Küche in U-Form mit Landhausspüle, Kassettenfronten, weißen Schränken, Quarzwerkstein-Arbeitsplatte, Küchenrückwand in Weiß, Rückwand aus Keramikfliesen, Elektrogeräten mit Frontblende und gebeiztem Holzboden in Los Angeles
Geschlossene Küchen mit gebeiztem Holzboden Ideen und Design
1