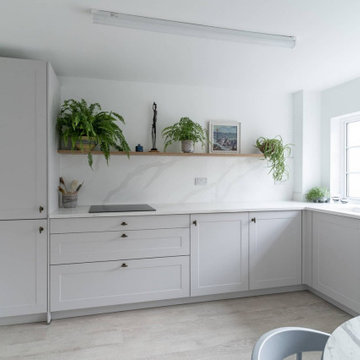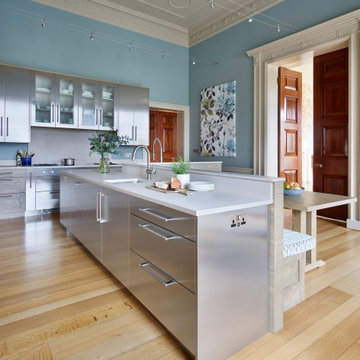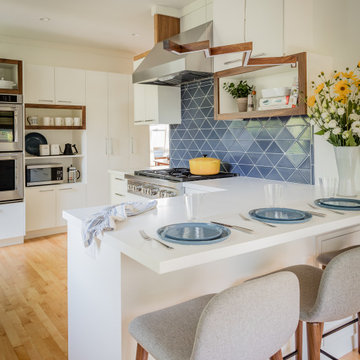Geschlossene Küchen mit hellem Holzboden Ideen und Design
Suche verfeinern:
Budget
Sortieren nach:Heute beliebt
1 – 20 von 17.771 Fotos
1 von 3

Geschlossene, Geräumige Klassische Küche mit Unterbauwaschbecken, profilierten Schrankfronten, grauen Schränken, Granit-Arbeitsplatte, Küchenrückwand in Grau, Rückwand aus Keramikfliesen, Küchengeräten aus Edelstahl, hellem Holzboden, braunem Boden, beiger Arbeitsplatte und Kücheninsel in San Francisco

Geschlossene, Mittelgroße Maritime Küche in L-Form mit Unterbauwaschbecken, Kassettenfronten, Rückwand aus Mosaikfliesen, Küchengeräten aus Edelstahl, hellem Holzboden, Kücheninsel, weißen Schränken und Küchenrückwand in Blau in Boston

BKC of Westfield
Geschlossene, Einzeilige, Kleine Country Küche mit Landhausspüle, Schrankfronten im Shaker-Stil, hellbraunen Holzschränken, Quarzwerkstein-Arbeitsplatte, Küchenrückwand in Weiß, Rückwand aus Metrofliesen, Küchengeräten aus Edelstahl, hellem Holzboden, grauer Arbeitsplatte, Kücheninsel und braunem Boden in New York
Geschlossene, Einzeilige, Kleine Country Küche mit Landhausspüle, Schrankfronten im Shaker-Stil, hellbraunen Holzschränken, Quarzwerkstein-Arbeitsplatte, Küchenrückwand in Weiß, Rückwand aus Metrofliesen, Küchengeräten aus Edelstahl, hellem Holzboden, grauer Arbeitsplatte, Kücheninsel und braunem Boden in New York

Welcome to our latest kitchen renovation project, where classic French elegance meets contemporary design in the heart of Great Falls, VA. In this transformation, we aim to create a stunning kitchen space that exudes sophistication and charm, capturing the essence of timeless French style with a modern twist.
Our design centers around a harmonious blend of light gray and off-white tones, setting a serene and inviting backdrop for this kitchen makeover. These neutral hues will work in harmony to create a calming ambiance and enhance the natural light, making the kitchen feel open and welcoming.
To infuse a sense of nature and add a striking focal point, we have carefully selected green cabinets. The rich green hue, reminiscent of lush gardens, brings a touch of the outdoors into the space, creating a unique and refreshing visual appeal. The cabinets will be thoughtfully placed to optimize both functionality and aesthetics.
Throughout the project, our focus is on creating a seamless integration of design elements to produce a cohesive and visually stunning kitchen. The cabinetry, hood, light fixture, and other details will be meticulously crafted using high-quality materials, ensuring longevity and a timeless appeal.
Countertop Material: Quartzite
Cabinet: Frameless Custom cabinet
Stove: Ilve 48"
Hood: Plaster field made
Lighting: Hudson Valley Lighting

GENEVA CABINET COMPANY, LLC., Lake Geneva, WI., -What better way to reflect your lake location than with a splash of blue. This kitchen pairs the bold Naval finish from Shiloh Cabinetry with a bright rim of Polar White Upper cabinets. All is balanced with the warmth of their Maple Gunstock finish on the wine/beverage bar and the subtle texture of Shiplap walls.

Armani Fine Woodworking Rustic Walnut Butcher Block Countertop. Armanifinewoodworking.com. Custom Made-to-Order. Shipped Nationwide.
Geschlossene, Mittelgroße Moderne Küche in U-Form mit Landhausspüle, Schrankfronten mit vertiefter Füllung, dunklen Holzschränken, Arbeitsplatte aus Holz, Küchenrückwand in Weiß, Rückwand aus Steinfliesen, schwarzen Elektrogeräten, hellem Holzboden, Kücheninsel, grauem Boden und brauner Arbeitsplatte in Los Angeles
Geschlossene, Mittelgroße Moderne Küche in U-Form mit Landhausspüle, Schrankfronten mit vertiefter Füllung, dunklen Holzschränken, Arbeitsplatte aus Holz, Küchenrückwand in Weiß, Rückwand aus Steinfliesen, schwarzen Elektrogeräten, hellem Holzboden, Kücheninsel, grauem Boden und brauner Arbeitsplatte in Los Angeles

Geschlossene, Kleine Moderne Küche in L-Form mit Waschbecken, flächenbündigen Schrankfronten, hellen Holzschränken, Quarzwerkstein-Arbeitsplatte, Küchenrückwand in Weiß, Rückwand aus Keramikfliesen, Küchengeräten aus Edelstahl, hellem Holzboden, Kücheninsel und braunem Boden in Seattle

This galley kitchen was remodeled using grey wood finish cabinets with gloss finish. Porcelanosa mirror and porcelain micro brick mosaic is used on the back splash areas. A new curved glass and stainless steel ventilatin hood was added, smooth top electric range and new ovens, microwave and dishwasher replaced the original equipment. A zero radius large sink with single handle faucet and pull out also helped to make the original galley kitchen more user friendly. Blizzard White Caesarstone quartz counter tops were installed to offset the grey cabinets and engineered ministrip grey wood flooring. A pair of exposed rail, rolling turquoise doors with frosted glass lites close off the kitchen area when entertaining.

Geschlossene, Mittelgroße Urige Küche mit Landhausspüle, Arbeitsplatte aus Holz, hellen Holzschränken, Elektrogeräten mit Frontblende, hellem Holzboden, Kücheninsel, beigem Boden und brauner Arbeitsplatte in Boston

Jeff Herr
Geschlossene, Kleine Urige Küche in L-Form mit Küchengeräten aus Edelstahl, Unterbauwaschbecken, Schrankfronten im Shaker-Stil, weißen Schränken, Granit-Arbeitsplatte, Küchenrückwand in Weiß, Rückwand aus Metrofliesen und hellem Holzboden in Atlanta
Geschlossene, Kleine Urige Küche in L-Form mit Küchengeräten aus Edelstahl, Unterbauwaschbecken, Schrankfronten im Shaker-Stil, weißen Schränken, Granit-Arbeitsplatte, Küchenrückwand in Weiß, Rückwand aus Metrofliesen und hellem Holzboden in Atlanta

Located in Bainbridge, this classic kitchen features a clean and minimalist design. The result is a functional kitchen with a bright atmosphere and an inviting feel.
This kitchen features the Häcker C130 range, known for its simple yet sophisticated look. This is complemented by state-of-the-art Siemens appliances, which include the hob, fridge, dishwasher, and studioLine ovens, enhancing convenience and functionality.
The Artscut Royal Calacatta Gold quartz 30mm worktops exude luxury, offering a durable and stunning surface for cooking and preparing meals. Paired with a Schock sink and a Quooker tap, this kitchen becomes a room full of efficiency – where meal preparation and clean-up are easier and more enjoyable.
An open shelf in a light wood finish adds a touch of warmth to the space. Meanwhile, the Karndean flooring in a similar finish provides both durability and warmth.
Visit our website for more designs.

In the original kitchen valuable counter space was taken up by small appliances. Out of the way of the main work zones, small appliances are now consolidated into one space and concealed behind bifold doors for easy access at countertop height.

The functionality of this spacious kitchen is a far cry from its humble beginnings as a lackluster 9 x 12 foot stretch. The exterior wall was blown out to allow for a 10 ft addition. The daring slab of Calacatta Vagli marble with intrepid British racing green veining was the inspiration for the expansion. Spanish Revival pendants reclaimed from a local restaurant, long forgotten, are a pinnacle feature over the island. Reclaimed wood drawers, juxtaposed with custom glass cupboards add gobs of storage. Cabinets are painted the same luxe green hue and the warmth of butcher block counters create a hard working bar area begging for character-worn use. The perimeter of the kitchen features soapstone counters and that nicely balance the whisper of mushroom-colored custom cabinets. Hand-made 4x4 zellige tiles, hung in a running bond pattern, pay sweet homage to the 1950’s era of the home. A large window flanked by antique brass sconces adds bonus natural light over the sink. Textural, centuries-old barn wood surrounding the range hood adds a cozy surprise element. Matte white appliances with brushed bronze and copper hardware tie in the mixed metals throughout the kitchen helping meld the overall dramatic design.

We reconfigured the kitchen to maximize the light and the view. The sink and window were previously facing the next door neighbor's garage, so that became the range wall and the window was relocated to face the beautiful trees and rock formations in the back yard. A full light exterior entry door was added in place of the former door to let natural light flood the space. Layered recess lighting and a glass pendant over the sink further increase brightness in what was previously a very dark space. Custom moody gray-blue inset shaker cabinetry is paired with elongated handmade matte white tile backsplash, alongside white quartz, pale blue walls and off-white trim. Quartersawn white oak floors replace the old linoleum and blend beautifully with the original pine floors on the rest of the first floor. Warm brass hardware and fixtures are a lovely contrast against the dark cabinetry. A fluted white fireclay farm sink is a functional statement piece in a small space. An Acacia wood island with stainless steel top adds practical warmth. Period-appropriate trim was brought back into the modern kitchen to maintain the historic integrity of the home.

Geschlossene, Zweizeilige, Kleine Landhausstil Küche mit Einbauwaschbecken, profilierten Schrankfronten, grünen Schränken, Quarzwerkstein-Arbeitsplatte, Küchenrückwand in Weiß, Rückwand aus Zementfliesen, Küchengeräten aus Edelstahl, hellem Holzboden, Halbinsel und weißer Arbeitsplatte in San Francisco

This kitchen was made for a new space in a renovation project in Tunbridge Wells. The kitchen is long with an angular wall at one end, so the design had to use the space well.
We built an angular cupboard to fit perfectly in the alcove with book shelves above in order to utilise the space in the most efficient way.
The white colour keeps a contemporary feel whilst enhancing the plywood details around the doors and a lovely contrast is created with the use of bold yellow for the wall units.

Geschlossene, Mittelgroße Klassische Küche ohne Insel mit Landhausspüle, Schrankfronten im Shaker-Stil, grünen Schränken, Arbeitsplatte aus Fliesen, bunter Rückwand, Rückwand aus Zementfliesen, Küchengeräten aus Edelstahl, hellem Holzboden, braunem Boden und bunter Arbeitsplatte in Los Angeles

Simon Taylor Furniture was commissioned to design a contemporary kitchen and dining space in a Grade II listed Georgian property in Berkshire. Formerly a stately home dating back to 1800, the property had been previously converted into luxury apartments. The owners, a couple with three children, live in the ground floor flat, which has retained its original features throughout.
When the property was originally converted, the ground floor drawing room salon had been reconfigured to become the kitchen and the owners wanted to use the same enclosed space, but to bring the look of the room completely up to date as a new contemporary kitchen diner. In direct contrast to the ornate cornicing in the original ceiling, the owners also wanted the new space to have a state of the art industrial style, reminiscent of a professional restaurant kitchen.
The challenge for Simon Taylor Furniture was to create a truly sleek kitchen design whilst softening the look of the overall space to both complement the older aspects of the room and to be a comfortable family dining area. For this, they combined three essential materials: brushed stainless steel and glass with stained ask for the accents and also the main dining area.
Simon Taylor Furniture designed and manufactured all the tall kitchen cabinetry that houses dry goods and integrated cooling models including an wine climate cabinet, all with brushed stainless steel fronts and handles with either steel or glass-fronted top boxes. To keep the perfect perspective with the four metre high ceiling, these were designed as three metre structures and are all top lit with LED lighting. Overhead cabinets are also brushed steel with glass fronts and all feature LED strip lighting within the interiors. LED spotlighting is used at the base of the overhead cupboards above both the sink and cooking runs. Base units all feature steel fronted doors and drawers, and all have stainless steel handles as well.
Between two original floor to ceiling windows to the left of the room is a specially built tall steel double door dresser cabinet with pocket doors at the central section that fold back into recesses to reveal a fully stocked bar and a concealed flatscreen TV. At the centre of the room is a long steel island with a Topus Concrete worktop by Caesarstone; a work surface with a double pencil edge that is featured throughout the kitchen. The island is attached to L-shaped bench seating with pilasters in stained ash for the dining area to complement a bespoke freestanding stained ash dining table, also designed and made by Simon Taylor Furniture.
Along the industrial style cooking run, surrounded by stained ash undercounter base cabinets are a range of cooking appliances by Gaggenau. These include a 40cm domino gas hob and a further 40cm domino gas wok which surround a 60cm induction hob with a downdraft extractors. To the left of the surface cooking area is a tall bank of two 76cm Vario ovens in stainless steel and glass. An additional integrated microwave with matching glass-fronted warming drawer by Miele is installed under counter within the island run.
Facing the door from the hallway and positioned centrally between the tall steel cabinets is the sink run featuring a stainless steel undermount sink by 1810 Company and a tap by Grohe with an integrated dishwasher by Miele in the units beneath. Directly above is an antique mirror splashback beneath to reflect the natural light in the room, and above that is a stained ash overhead cupboard to accommodate all glasses and stemware. This features four stained glass panels designed by Simon Taylor Furniture, which are inspired by the works of Louis Comfort Tiffany from the Art Nouveau period. The owners wanted the stunning panels to be a feature of the room when they are backlit at night.
Geschlossene, Einzeilige, Mittelgroße Moderne Küche mit Unterbauwaschbecken, flächenbündigen Schrankfronten, weißen Schränken, Quarzwerkstein-Arbeitsplatte, Küchenrückwand in Weiß, Rückwand aus Stein, Küchengeräten aus Edelstahl, hellem Holzboden, Kücheninsel, braunem Boden und weißer Arbeitsplatte in San Francisco

Mittelgroße, Geschlossene Moderne Küche in L-Form mit Unterbauwaschbecken, flächenbündigen Schrankfronten, weißen Schränken, Mineralwerkstoff-Arbeitsplatte, Küchenrückwand in Blau, Rückwand aus Keramikfliesen, Küchengeräten aus Edelstahl, hellem Holzboden, Halbinsel und weißer Arbeitsplatte in Boston
Geschlossene Küchen mit hellem Holzboden Ideen und Design
1