Geschlossene Küchen mit Terrakottaboden Ideen und Design
Suche verfeinern:
Budget
Sortieren nach:Heute beliebt
1 – 20 von 1.593 Fotos
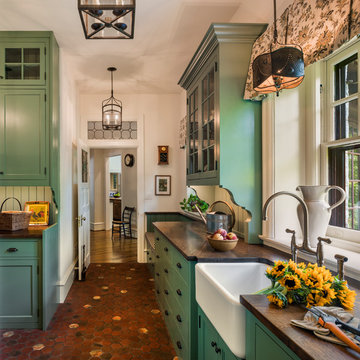
Geschlossene Klassische Küche mit Landhausspüle, Schrankfronten im Shaker-Stil, grünen Schränken, Terrakottaboden, rotem Boden und Arbeitsplatte aus Holz in Philadelphia
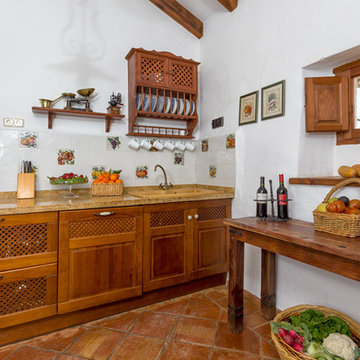
Geschlossene, Einzeilige, Mittelgroße Urige Küche ohne Insel mit Einbauwaschbecken, profilierten Schrankfronten, hellbraunen Holzschränken, bunter Rückwand, Terrakottaboden, Quarzwerkstein-Arbeitsplatte und Rückwand aus Keramikfliesen in Malaga

Geschlossene, Mittelgroße Klassische Küche ohne Insel in L-Form mit Landhausspüle, Schrankfronten im Shaker-Stil, grünen Schränken, Quarzwerkstein-Arbeitsplatte, Küchenrückwand in Weiß, Rückwand aus Keramikfliesen, Küchengeräten aus Edelstahl, Terrakottaboden, braunem Boden und weißer Arbeitsplatte in Los Angeles

Geschlossene, Zweizeilige, Mittelgroße Klassische Küche ohne Insel mit Landhausspüle, Schrankfronten mit vertiefter Füllung, beigen Schränken, Quarzit-Arbeitsplatte, Küchenrückwand in Beige, Rückwand aus Stein, Küchengeräten aus Edelstahl, Terrakottaboden, beigem Boden und beiger Arbeitsplatte in Seattle

Cucina
Geschlossene, Geräumige Mediterrane Küche in L-Form mit Landhausspüle, Glasfronten, hellbraunen Holzschränken, Quarzit-Arbeitsplatte, bunter Rückwand, Rückwand aus Quarzwerkstein, Elektrogeräten mit Frontblende, Terrakottaboden, Kücheninsel, orangem Boden, bunter Arbeitsplatte und gewölbter Decke in Florenz
Geschlossene, Geräumige Mediterrane Küche in L-Form mit Landhausspüle, Glasfronten, hellbraunen Holzschränken, Quarzit-Arbeitsplatte, bunter Rückwand, Rückwand aus Quarzwerkstein, Elektrogeräten mit Frontblende, Terrakottaboden, Kücheninsel, orangem Boden, bunter Arbeitsplatte und gewölbter Decke in Florenz
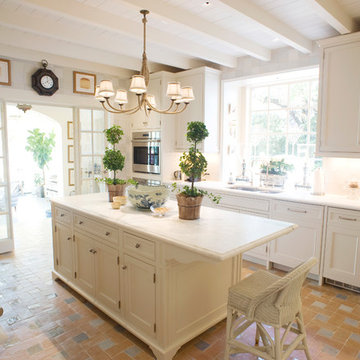
Porter Fuqua
Geschlossene, Mittelgroße Maritime Küche in U-Form mit weißen Schränken, Marmor-Arbeitsplatte, Rückwand aus Keramikfliesen, Elektrogeräten mit Frontblende, Terrakottaboden, Kücheninsel, beigem Boden, Doppelwaschbecken, Schrankfronten mit vertiefter Füllung und Küchenrückwand in Grau in Dallas
Geschlossene, Mittelgroße Maritime Küche in U-Form mit weißen Schränken, Marmor-Arbeitsplatte, Rückwand aus Keramikfliesen, Elektrogeräten mit Frontblende, Terrakottaboden, Kücheninsel, beigem Boden, Doppelwaschbecken, Schrankfronten mit vertiefter Füllung und Küchenrückwand in Grau in Dallas

Geschlossene, Zweizeilige, Kleine Moderne Schmale Küche ohne Insel mit flächenbündigen Schrankfronten, hellbraunen Holzschränken, Küchenrückwand in Grau, schwarzen Elektrogeräten, Terrakottaboden, orangem Boden und grauer Arbeitsplatte in Paris

Alterations to an idyllic Cotswold Cottage in Gloucestershire. The works included complete internal refurbishment, together with an entirely new panelled Dining Room, a small oak framed bay window extension to the Kitchen and a new Boot Room / Utility extension.
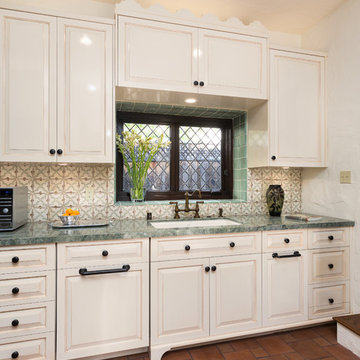
Custom Trim on top of Custom Cabinets to match Existing Exterior Trim on Doors.
October 2013.
Geschlossene, Einzeilige, Mittelgroße Mediterrane Küche mit Unterbauwaschbecken, profilierten Schrankfronten, weißen Schränken, bunter Rückwand, Terrakottaboden, Marmor-Arbeitsplatte, Rückwand aus Keramikfliesen, braunem Boden und grüner Arbeitsplatte in Los Angeles
Geschlossene, Einzeilige, Mittelgroße Mediterrane Küche mit Unterbauwaschbecken, profilierten Schrankfronten, weißen Schränken, bunter Rückwand, Terrakottaboden, Marmor-Arbeitsplatte, Rückwand aus Keramikfliesen, braunem Boden und grüner Arbeitsplatte in Los Angeles
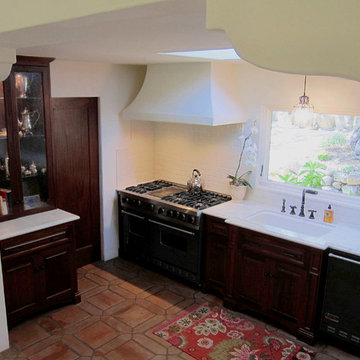
Design Consultant Jeff Doubét is the author of Creating Spanish Style Homes: Before & After – Techniques – Designs – Insights. The 240 page “Design Consultation in a Book” is now available. Please visit SantaBarbaraHomeDesigner.com for more info.
Jeff Doubét specializes in Santa Barbara style home and landscape designs. To learn more info about the variety of custom design services I offer, please visit SantaBarbaraHomeDesigner.com
Jeff Doubét is the Founder of Santa Barbara Home Design - a design studio based in Santa Barbara, California USA.
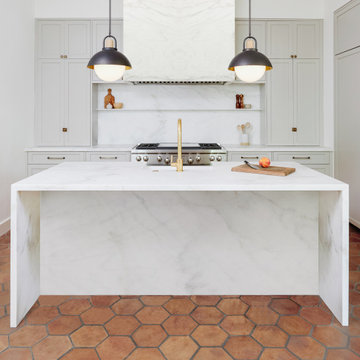
Geschlossene, Mittelgroße Klassische Küche in L-Form mit Landhausspüle, Schrankfronten im Shaker-Stil, grauen Schränken, Marmor-Arbeitsplatte, Küchenrückwand in Weiß, Rückwand aus Marmor, Elektrogeräten mit Frontblende, Terrakottaboden, Kücheninsel, braunem Boden und weißer Arbeitsplatte
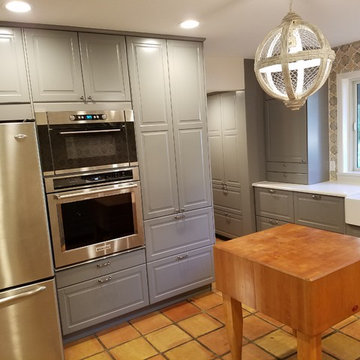
Geschlossene, Mittelgroße Urige Küche ohne Insel in L-Form mit Landhausspüle, profilierten Schrankfronten, grauen Schränken, Quarzit-Arbeitsplatte, bunter Rückwand, Rückwand aus Keramikfliesen, Küchengeräten aus Edelstahl, Terrakottaboden und braunem Boden in Austin
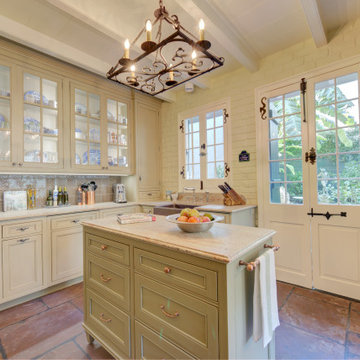
For this French Quarter guest house, we outfitted a small yet efficient kitchen with custom cabinets and gourmet appliances. Inset cabinetry in custom distressed finishes stay true to the feel of the historic home. Honed marble countertops and copper hardware accents finish the warm and inviting space and complement the original beamed ceiling, brick walls and slate tile floors.
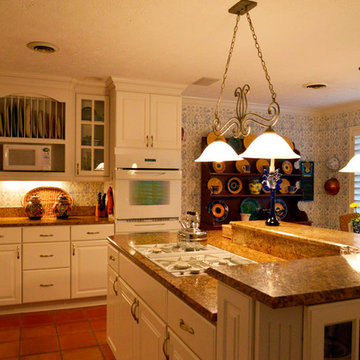
Photo by Rick Robinson, Place-Photo
Renovation of home in Fox Den Villas, Knoxville, TN, located on Fox Den golf course; kitchen renovation included new layout, cabinets, counters, lighting, wall finishes (wallpaper), flooring (Mexican tile), shutters at window and sliding door to deck overlooking golf course.
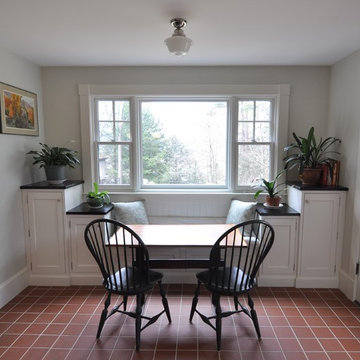
Erica M Smith CMKBD CAPS
Geschlossene Klassische Küche mit Landhausspüle, Kassettenfronten, weißen Schränken, Speckstein-Arbeitsplatte, Küchenrückwand in Grün, Rückwand aus Keramikfliesen, Küchengeräten aus Edelstahl, Terrakottaboden und Kücheninsel in Boston
Geschlossene Klassische Küche mit Landhausspüle, Kassettenfronten, weißen Schränken, Speckstein-Arbeitsplatte, Küchenrückwand in Grün, Rückwand aus Keramikfliesen, Küchengeräten aus Edelstahl, Terrakottaboden und Kücheninsel in Boston
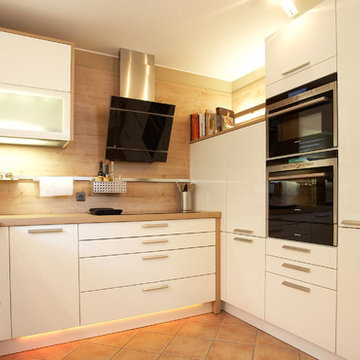
Einbauküche Diamant Hochglanz Weiß
Geschlossene Moderne Küche ohne Insel in U-Form mit Einbauwaschbecken, weißen Schränken, Küchenrückwand in Braun, Rückwand aus Holz, schwarzen Elektrogeräten, Terrakottaboden und beigem Boden in Nürnberg
Geschlossene Moderne Küche ohne Insel in U-Form mit Einbauwaschbecken, weißen Schränken, Küchenrückwand in Braun, Rückwand aus Holz, schwarzen Elektrogeräten, Terrakottaboden und beigem Boden in Nürnberg
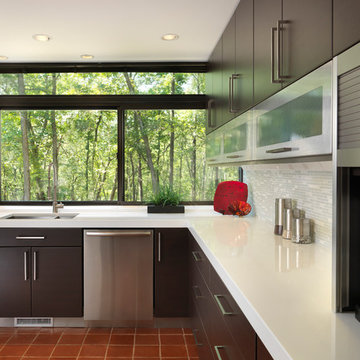
Look at the appliance garage for the coffee maker in this modern kitchen!
www.RIKB.com
Geschlossene, Mittelgroße Moderne Küche ohne Insel in L-Form mit Unterbauwaschbecken, flächenbündigen Schrankfronten, dunklen Holzschränken, Quarzwerkstein-Arbeitsplatte, Küchenrückwand in Grau, Rückwand aus Stäbchenfliesen, Küchengeräten aus Edelstahl und Terrakottaboden in Providence
Geschlossene, Mittelgroße Moderne Küche ohne Insel in L-Form mit Unterbauwaschbecken, flächenbündigen Schrankfronten, dunklen Holzschränken, Quarzwerkstein-Arbeitsplatte, Küchenrückwand in Grau, Rückwand aus Stäbchenfliesen, Küchengeräten aus Edelstahl und Terrakottaboden in Providence

The owners of a charming home in the hills west of Paso Robles recently decided to remodel their not-so-charming kitchen. Referred to San Luis Kitchen by several of their friends, the homeowners visited our showroom and soon decided we were the best people to design a kitchen fitting the style of their home. We were delighted to get to work on the project right away.
When we arrived at the house, we found a small, cramped and out-dated kitchen. The ceiling was low, the cabinets old fashioned and painted a stark dead white, and the best view in the house was neglected in a seldom-used breakfast nook (sequestered behind the kitchen peninsula). This kitchen was also handicapped by white tile counters with dark grout, odd-sized and cluttered cabinets, and small ‘desk’ tacked on to the side of the oven cabinet. Due to a marked lack of counter space & inadequate storage the homeowner had resorted to keeping her small appliances on a little cart parked in the corner and the garbage was just sitting by the wall in full view of everything! On the plus side, the kitchen opened into a nice dining room and had beautiful saltillo tile floors.
Mrs. Homeowner loves to entertain and often hosts dinner parties for her friends. She enjoys visiting with her guests in the kitchen while putting the finishing touches on the evening’s meal. Sadly, her small kitchen really limited her interactions with her guests – she often felt left out of the mix at her own parties! This savvy homeowner dreamed big – a new kitchen that would accommodate multiple workstations, have space for guests to gather but not be in the way, and maybe a prettier transition from the kitchen to the dining (wine service area or hutch?) – while managing the remodel budget by reusing some of her major appliances and keeping (patching as needed) her existing floors.
Responding to the homeowner’s stated wish list and the opportunities presented by the home's setting and existing architecture, the designers at San Luis Kitchen decided to expand the kitchen into the breakfast nook. This change allowed the work area to be reoriented to take advantage of the great view – we replaced the existing window and added another while moving the door to gain space. A second sink and set of refrigerator drawers (housing fresh fruits & veggies) were included for the convenience of this mainly vegetarian cook – her prep station. The clean-up area now boasts a farmhouse style single bowl sink – adding to the ‘cottage’ charm. We located a new gas cook-top between the two workstations for easy access from each. Also tucked in here is a pullout trash/recycle cabinet for convenience and additional drawers for storage.
Running parallel to the work counter we added a long butcher-block island with easy-to-access open shelves for the avid cook and seating for friendly guests placed just right to take in the view. A counter-top garage is used to hide excess small appliances. Glass door cabinets and open shelves are now available to display the owners beautiful dishware. The microwave was placed inconspicuously on the end of the island facing the refrigerator – easy access for guests (and extraneous family members) to help themselves to drinks and snacks while staying out of the cook’s way.
We also moved the pantry storage away from the dining room (putting it on the far wall and closer to the work triangle) and added a furniture-like hutch in its place allowing the more formal dining area to flow seamlessly into the up-beat work area of the kitchen. This space is now also home (opposite wall) to an under counter wine refrigerator, a liquor cabinet and pretty glass door wall cabinet for stemware storage – meeting Mr. Homeowner’s desire for a bar service area.
And then the aesthetic: an old-world style country cottage theme. The homeowners wanted the kitchen to have a warm feel while still loving the look of white cabinetry. San Luis Kitchen melded country-casual knotty pine base cabinets with vintage hand-brushed creamy white wall cabinets to create the desired cottage look. We also added bead board and mullioned glass doors for charm, used an inset doorstyle on the cabinets for authenticity, and mixed stone and wood counters to create an eclectic nuance in the space. All in all, the happy homeowners now boast a charming county cottage kitchen with plenty of space for entertaining their guests while creating gourmet meals to feed them.
Credits:
Custom cabinetry by Wood-Mode Fine Custom Cabinetry
Contracting by Michael Pezzato of Lost Coast Construction
Stone counters by Pyramid M.T.M.
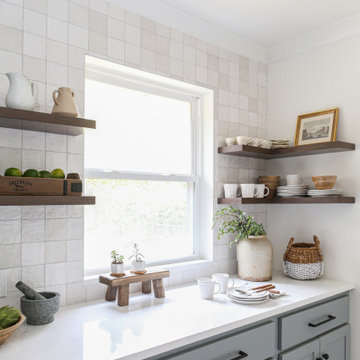
Kitchen in this midcentury home remodeled with extra storage in this butler's pantry.
Geschlossene, Mittelgroße Mid-Century Küche in L-Form mit Landhausspüle, Schrankfronten im Shaker-Stil, Quarzwerkstein-Arbeitsplatte, Küchenrückwand in Weiß, Rückwand aus Porzellanfliesen, schwarzen Elektrogeräten, Terrakottaboden, Kücheninsel, rotem Boden und weißer Arbeitsplatte in Sonstige
Geschlossene, Mittelgroße Mid-Century Küche in L-Form mit Landhausspüle, Schrankfronten im Shaker-Stil, Quarzwerkstein-Arbeitsplatte, Küchenrückwand in Weiß, Rückwand aus Porzellanfliesen, schwarzen Elektrogeräten, Terrakottaboden, Kücheninsel, rotem Boden und weißer Arbeitsplatte in Sonstige
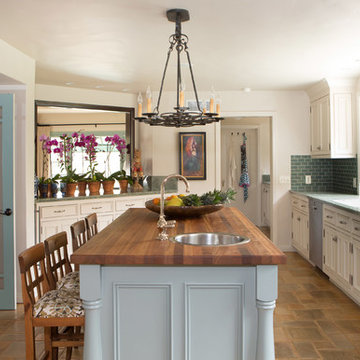
www.erikabiermanphotography.com
Mittelgroße, Geschlossene Mediterrane Küche mit Einbauwaschbecken, Schrankfronten im Shaker-Stil, weißen Schränken, Granit-Arbeitsplatte, Küchenrückwand in Blau, Rückwand aus Keramikfliesen, Küchengeräten aus Edelstahl, Terrakottaboden und Kücheninsel in Los Angeles
Mittelgroße, Geschlossene Mediterrane Küche mit Einbauwaschbecken, Schrankfronten im Shaker-Stil, weißen Schränken, Granit-Arbeitsplatte, Küchenrückwand in Blau, Rückwand aus Keramikfliesen, Küchengeräten aus Edelstahl, Terrakottaboden und Kücheninsel in Los Angeles
Geschlossene Küchen mit Terrakottaboden Ideen und Design
1