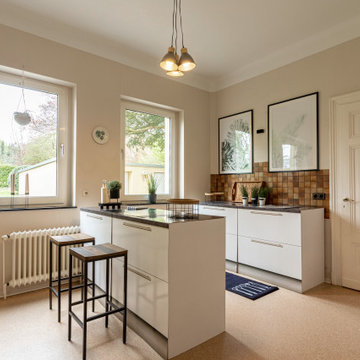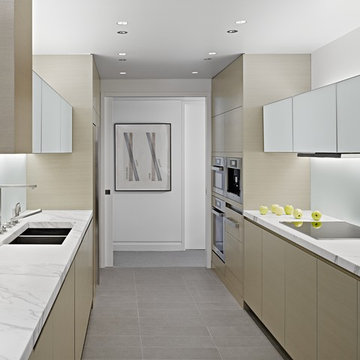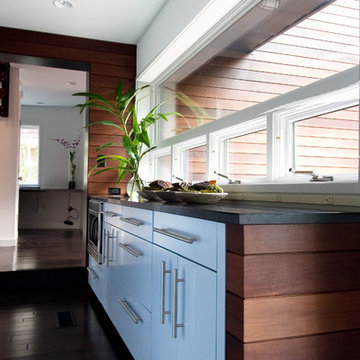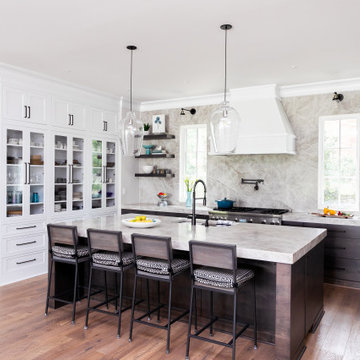Geschlossene Moderne Küchen Ideen und Design
Suche verfeinern:
Budget
Sortieren nach:Heute beliebt
1 – 20 von 45.803 Fotos

Bekanntlich isst das Auge mit, deswegen legen wir viel wert auf eine helle Küche.
Mittelgroße, Geschlossene, Zweizeilige Moderne Küche in grau-weiß mit weißen Schränken, Marmor-Arbeitsplatte, Küchenrückwand in Weiß, Kücheninsel und grauer Arbeitsplatte in Köln
Mittelgroße, Geschlossene, Zweizeilige Moderne Küche in grau-weiß mit weißen Schränken, Marmor-Arbeitsplatte, Küchenrückwand in Weiß, Kücheninsel und grauer Arbeitsplatte in Köln

Geschlossene Moderne Schmale Küche ohne Insel in L-Form mit flächenbündigen Schrankfronten, pinken Schränken, Arbeitsplatte aus Terrazzo, Küchenrückwand in Beige und bunter Arbeitsplatte in Hamburg

Shoootin
Geschlossene, Einzeilige Moderne Küche ohne Insel mit Einbauwaschbecken, flächenbündigen Schrankfronten, grünen Schränken, Arbeitsplatte aus Holz, Küchenrückwand in Weiß, Elektrogeräten mit Frontblende, Zementfliesen für Boden, grauem Boden und beiger Arbeitsplatte in Paris
Geschlossene, Einzeilige Moderne Küche ohne Insel mit Einbauwaschbecken, flächenbündigen Schrankfronten, grünen Schränken, Arbeitsplatte aus Holz, Küchenrückwand in Weiß, Elektrogeräten mit Frontblende, Zementfliesen für Boden, grauem Boden und beiger Arbeitsplatte in Paris

Kitchen. Photo by Clark Dugger
Zweizeilige, Geschlossene, Kleine Moderne Küche ohne Insel mit Unterbauwaschbecken, offenen Schränken, hellbraunen Holzschränken, braunem Holzboden, Arbeitsplatte aus Holz, Küchenrückwand in Braun, Rückwand aus Holz, Elektrogeräten mit Frontblende und braunem Boden in Los Angeles
Zweizeilige, Geschlossene, Kleine Moderne Küche ohne Insel mit Unterbauwaschbecken, offenen Schränken, hellbraunen Holzschränken, braunem Holzboden, Arbeitsplatte aus Holz, Küchenrückwand in Braun, Rückwand aus Holz, Elektrogeräten mit Frontblende und braunem Boden in Los Angeles

What comes to mind when you envision the perfect multi-faceted living spaces? Is it an expansive amount of counter space at which to cook, work, or entertain freely? Abundant and practical cabinet organization to keep clutter at bay and the space looking beautiful? Or perhaps the answer is all of the above, along with a cosy spot to retreat after the long day is complete.
The project we are sharing with you here has each of these elements in spades: spaces that combine beauty with function, promote comfort and relaxation, and make time at home enjoyable for this active family of three.
Our main focus was to remodel the kitchen, where we hoped to create a functional layout for everyday use. Our clients also hoped to incorporate a home office right into the kitchen itself.
However, the clients realized that renovation the kitchen alone wouldn’t create the full transformation they were looking for. Kitchens interact intimately with their adjacent spaces, especially family rooms, and we were determined to elevate their daily living experience from top to bottom.
We redesigned the kitchen and living area to increase work surfaces and storage solutions, create comfortable and luxurious spaces to unwind, and update the overall aesthetic to fit their more modern, collected taste. Here’s how it turned out…

This classic Tudor home in Oakland was given a modern makeover with an interplay of soft and vibrant color, bold patterns, and sleek furniture. The classic woodwork and built-ins of the original house were maintained to add a gorgeous contrast to the modern decor.
Designed by Oakland interior design studio Joy Street Design. Serving Alameda, Berkeley, Orinda, Walnut Creek, Piedmont, and San Francisco.
For more about Joy Street Design, click here: https://www.joystreetdesign.com/
To learn more about this project, click here:
https://www.joystreetdesign.com/portfolio/oakland-tudor-home-renovation

Автор: Studio Bazi / Алиреза Немати
Фотограф: Полина Полудкина
Geschlossene, Kleine Moderne Küche mit Unterbauwaschbecken, hellbraunen Holzschränken, Arbeitsplatte aus Holz, Küchenrückwand in Weiß, Elektrogeräten mit Frontblende und braunem Holzboden in Moskau
Geschlossene, Kleine Moderne Küche mit Unterbauwaschbecken, hellbraunen Holzschränken, Arbeitsplatte aus Holz, Küchenrückwand in Weiß, Elektrogeräten mit Frontblende und braunem Holzboden in Moskau

Архитекторы : Стародубцев Алексей, Дорофеева Антонина, фотограф: Дина Александрова
Kleine, Zweizeilige, Geschlossene Moderne Küche mit Unterbauwaschbecken, flächenbündigen Schrankfronten, Halbinsel, beigem Boden, beigen Schränken, Küchenrückwand in Beige, Elektrogeräten mit Frontblende und beiger Arbeitsplatte in Moskau
Kleine, Zweizeilige, Geschlossene Moderne Küche mit Unterbauwaschbecken, flächenbündigen Schrankfronten, Halbinsel, beigem Boden, beigen Schränken, Küchenrückwand in Beige, Elektrogeräten mit Frontblende und beiger Arbeitsplatte in Moskau

Geschlossene, Mittelgroße Moderne Küche in L-Form mit Unterbauwaschbecken, Schrankfronten im Shaker-Stil, hellbraunen Holzschränken, Küchenrückwand in Weiß, Rückwand aus Stein, Elektrogeräten mit Frontblende, hellem Holzboden, Kücheninsel, beigem Boden, weißer Arbeitsplatte und Mineralwerkstoff-Arbeitsplatte in Dallas

Geschlossene, Große Moderne Küche mit Doppelwaschbecken, flächenbündigen Schrankfronten, beigen Schränken, Küchenrückwand in Beige, Küchengeräten aus Edelstahl, hellem Holzboden und Halbinsel in Sonstige

Geschlossene Moderne Küche ohne Insel mit Unterbauwaschbecken, flächenbündigen Schrankfronten, braunen Schränken, Küchenrückwand in Schwarz, Korkboden und braunem Boden in Los Angeles

Geschlossene, Zweizeilige, Mittelgroße Moderne Küche ohne Insel mit Unterbauwaschbecken, Schrankfronten im Shaker-Stil, grauen Schränken, Marmor-Arbeitsplatte, Küchenrückwand in Weiß, Rückwand aus Marmor, Küchengeräten aus Edelstahl, braunem Holzboden und braunem Boden in San Francisco

Complete renovation of 5th floor condominium on the top of Nob Hill. The revised floor plan required a complete demolition of the existing finishes. Careful consideration of the other building residents and the common areas of the building were priorities all through the construction process. This project is most accurately defined as ultra contemporary. Some unique features of the new architecture are the cantilevered glass shelving, the frameless glass/metal doors, and Italian custom cabinetry throughout.
Photos: Joe Fletcher
Architect: Garcia Tamjidi Architects

Photos by Casey Woods
Geschlossene, Mittelgroße Moderne Küche mit flächenbündigen Schrankfronten, weißen Schränken, Küchengeräten aus Edelstahl, Speckstein-Arbeitsplatte und Kücheninsel in Austin
Geschlossene, Mittelgroße Moderne Küche mit flächenbündigen Schrankfronten, weißen Schränken, Küchengeräten aus Edelstahl, Speckstein-Arbeitsplatte und Kücheninsel in Austin
![The Groby Project [Ongoing]](https://st.hzcdn.com/fimgs/e72130f5060ea39f_5441-w360-h360-b0-p0--.jpg)
This was such an important kitchen for us to get absolutely right. Our client wanted to make the absolute most out the small space that they had.
Therefore, we proposed to gut the room completely and start by moving the plumbing and electrics around to get everything where it wanted to go.
We will then get the room fully plastered and the ceiling over-boarded with 3x new downlights.
The oven housing is a bespoke unit which is designed to sit on top of the worksurface and has a functional drawer below and extra storage above. We have scribed this up to the ceiling to make the kitchen easy to clean and give it the complete fitted appearance.
The gas meter is situated in the corner of the room which is why we opted for a 900 x 900 L-shaped corner unit to make access to this easier and it also pushed the sink base to the far RH side which keeps the sink and hob at a larger distance.
The hob is a domino gas hob which we will connect directly from the gas meter.
With the carcasses being "Natural Hamilton Oak" we have introduced some floating shelves in the same colour which also tie in with the LVT floor. These work far better than wall units as they open to room out and allows the window to offer more natural daylight.
Finally, to save our client money, we put a freestanding fridge/freezer in the alcove rather than an integrated. There is no right or wrong answer here but generally a freestanding appliance will be less expensive.

Modern kitchen in modern farmhouse. Taj Mahal countertops and glass display cabinets
Geschlossene, Große Moderne Küche in U-Form mit Einbauwaschbecken, Schrankfronten mit vertiefter Füllung, weißen Schränken, Granit-Arbeitsplatte, Küchenrückwand in Weiß, braunem Holzboden, braunem Boden und schwarzer Arbeitsplatte in Raleigh
Geschlossene, Große Moderne Küche in U-Form mit Einbauwaschbecken, Schrankfronten mit vertiefter Füllung, weißen Schränken, Granit-Arbeitsplatte, Küchenrückwand in Weiß, braunem Holzboden, braunem Boden und schwarzer Arbeitsplatte in Raleigh

Modern kitchen in modern farmhouse. Taj Mahal countertops and glass display cabinets
Geschlossene, Große Moderne Küche in U-Form mit Einbauwaschbecken, Schrankfronten mit vertiefter Füllung, weißen Schränken, Granit-Arbeitsplatte, Küchenrückwand in Weiß, braunem Holzboden, braunem Boden und schwarzer Arbeitsplatte in Raleigh
Geschlossene, Große Moderne Küche in U-Form mit Einbauwaschbecken, Schrankfronten mit vertiefter Füllung, weißen Schränken, Granit-Arbeitsplatte, Küchenrückwand in Weiß, braunem Holzboden, braunem Boden und schwarzer Arbeitsplatte in Raleigh

Атмосферная сталинка в Москве
Трёхкомнатная квартира в доме 1958 года постройки. Молодая семейная пара, ребята работают в геймдеве, занимаются маркетингом игр.
Проект интересен:
- организованной и согласованной перепланировкой, в которой уместилось большое количество встроенного хранения корпусами икеа(сецчас их можно заменить серией из хоф) .
- Разместили колонну стиральной и сушильной машин в санузле. Сделали душевую зону из стеклоблоков.
- Сохранили газовое обеспечение, при этом на кухне почти все его следы закрыли.
- Одну комнату оформили под кабинет с перспективой, что там будет актуальна и детская.
- В спальне разместили гардеробную и ещё одно рабочее место, тк ребята периодически работают удалённо.
- Бюджет берегли, применялись правила разумной экономии. В интерьере использованы отреставрированная советская мебель и люстры , сохранена родная резная розетка на потолке.
- Ну и главное: результат перепланировки- избавились от длинного коридора и получили развернутое и воздушное пространство и прекрасный вид при входе. Распашные двери на балкон открывают вид на двор с пышной березой.
– в интерьере много винтажа, собственно и интерьер собирали с купленных хозяйкой винтажных люстр еще до проекта

A captivating transformation in the coveted neighborhood of University Park, Dallas
The heart of this home lies in the kitchen, where we embarked on a design endeavor that would leave anyone speechless. By opening up the main kitchen wall, we created a magnificent window system that floods the space with natural light and offers a breathtaking view of the picturesque surroundings. Suspended from the ceiling, a steel-framed marble vent hood floats a few inches from the window, showcasing a mesmerizing Lilac Marble. The same marble is skillfully applied to the backsplash and island, featuring a bold combination of color and pattern that exudes elegance.
Adding to the kitchen's allure is the Italian range, which not only serves as a showstopper but offers robust culinary features for even the savviest of cooks. However, the true masterpiece of the kitchen lies in the honed reeded marble-faced island. Each marble strip was meticulously cut and crafted by artisans to achieve a half-rounded profile, resulting in an island that is nothing short of breathtaking. This intricate process took several months, but the end result speaks for itself.
To complement the grandeur of the kitchen, we designed a combination of stain-grade and paint-grade cabinets in a thin raised panel door style. This choice adds an elegant yet simple look to the overall design. Inside each cabinet and drawer, custom interiors were meticulously designed to provide maximum functionality and organization for the day-to-day cooking activities. A vintage Turkish runner dating back to the 1960s, evokes a sense of history and character.
The breakfast nook boasts a stunning, vivid, and colorful artwork created by one of Dallas' top artist, Kyle Steed, who is revered for his mastery of his craft. Some of our favorite art pieces from the inspiring Haylee Yale grace the coffee station and media console, adding the perfect moment to pause and loose yourself in the story of her art.
The project extends beyond the kitchen into the living room, where the family's changing needs and growing children demanded a new design approach. Accommodating their new lifestyle, we incorporated a large sectional for family bonding moments while watching TV. The living room now boasts bolder colors, striking artwork a coffered accent wall, and cayenne velvet curtains that create an inviting atmosphere. Completing the room is a custom 22' x 15' rug, adding warmth and comfort to the space. A hidden coat closet door integrated into the feature wall adds an element of surprise and functionality.
This project is not just about aesthetics; it's about pushing the boundaries of design and showcasing the possibilities. By curating an out-of-the-box approach, we bring texture and depth to the space, employing different materials and original applications. The layered design achieved through repeated use of the same material in various forms, shapes, and locations demonstrates that unexpected elements can create breathtaking results.
The reason behind this redesign and remodel was the homeowners' desire to have a kitchen that not only provided functionality but also served as a beautiful backdrop to their cherished family moments. The previous kitchen lacked the "wow" factor they desired, prompting them to seek our expertise in creating a space that would be a source of joy and inspiration.
Inspired by well-curated European vignettes, sculptural elements, clean lines, and a natural color scheme with pops of color, this design reflects an elegant organic modern style. Mixing metals, contrasting textures, and utilizing clean lines were key elements in achieving the desired aesthetic. The living room introduces bolder moments and a carefully chosen color scheme that adds character and personality.
The client's must-haves were clear: they wanted a show stopping centerpiece for their home, enhanced natural light in the kitchen, and a design that reflected their family's dynamic. With the transformation of the range wall into a wall of windows, we fulfilled their desire for abundant natural light and breathtaking views of the surrounding landscape.
Our favorite rooms and design elements are numerous, but the kitchen remains a standout feature. The painstaking process of hand-cutting and crafting each reeded panel in the island to match the marble's veining resulted in a labor of love that emanates warmth and hospitality to all who enter.
In conclusion, this tastefully lux project in University Park, Dallas is an extraordinary example of a full gut remodel that has surpassed all expectations. The meticulous attention to detail, the masterful use of materials, and the seamless blend of functionality and aesthetics create an unforgettable space. It serves as a testament to the power of design and the transformative impact it can have on a home and its inhabitants.
Project by Texas' Urbanology Designs. Their North Richland Hills-based interior design studio serves Dallas, Highland Park, University Park, Fort Worth, and upscale clients nationwide.
Geschlossene Moderne Küchen Ideen und Design
1
