Geschlossene Orange Küchen Ideen und Design
Suche verfeinern:
Budget
Sortieren nach:Heute beliebt
61 – 80 von 2.070 Fotos
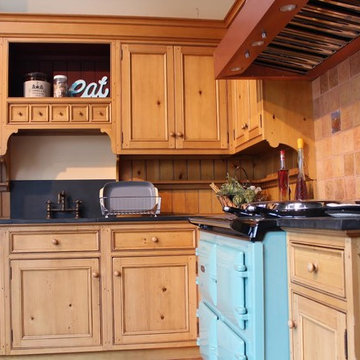
Geschlossene, Kleine Landhausstil Küche ohne Insel in L-Form mit Unterbauwaschbecken, Schrankfronten mit vertiefter Füllung, hellen Holzschränken, Arbeitsplatte aus Fliesen, Küchenrückwand in Rot, Rückwand aus Terrakottafliesen, bunten Elektrogeräten, dunklem Holzboden und braunem Boden in Burlington
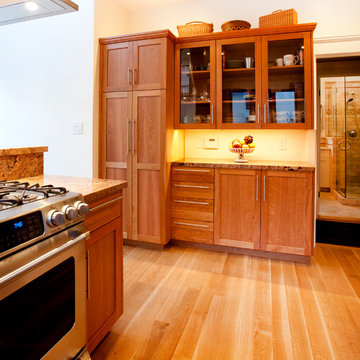
My client wanted to be sure that her new kitchen was designed in keeping with her homes great craftsman detail. We did just that while giving her a “modern” kitchen. Windows over the sink were enlarged, and a tiny half bath and laundry closet were added tucked away from sight. We had trim customized to match the existing. Cabinets and shelving were added with attention to detail. An elegant bathroom with a new tiled shower replaced the old bathroom with tub.
Ramona d'Viola
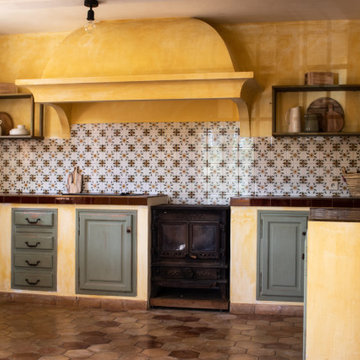
Geschlossene, Große Landhaus Küche ohne Insel in U-Form mit Landhausspüle, Schränken im Used-Look, Rückwand aus Zementfliesen, Terrakottaboden und brauner Arbeitsplatte in Sonstige
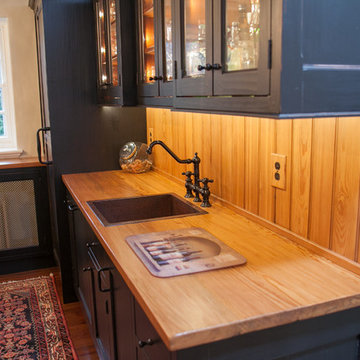
An 1800’s carriage house sets the stage for this classic kitchen remodel. The homeowners wanted to be true to the architecture of their home while incorporating top quality, cutting edge appliances and modern day conveniences. They are discerning cooks who entertain often. The original kitchen, done in the 1990’s, had built-out walls covering the original stone of the house. Once exposed and repointed, the stone served as an amazing backsplash in the space, and we were able to gain almost 12” in the width of the room! The fabulous matte black BlueStar range is topped off with a unique antique fireback and is complimented by hand-pegged, hand-planed custom cabinetry that are scribed to the stone walls with precision. The distressed soapstone counters bring warmth to the space that makes you want to cozy up and stay a while.
Since the kitchen does not allow for an island, the unused dining room was turned into a combined bar area and butler’s pantry. This small room packs a lot in with antique heart pine countertops, beadboard backsplash, and cabinetry backs, which provide a warm, casual feel. An additional refrigerator and dishwasher, as well as an icemaker, all hidden behind cabinetry panels, provide everything they need, and more, for entertaining family and friends. Suffice it to say, our clients are thrilled with their new ‘old’ kitchen!
Matt Villano Photography
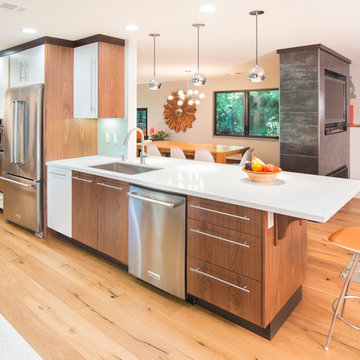
Geschlossene, Zweizeilige, Mittelgroße Moderne Küche mit Unterbauwaschbecken, flächenbündigen Schrankfronten, hellbraunen Holzschränken, Glas-Arbeitsplatte, Küchenrückwand in Grün, Rückwand aus Glasfliesen, Küchengeräten aus Edelstahl, hellem Holzboden und Halbinsel in San Francisco
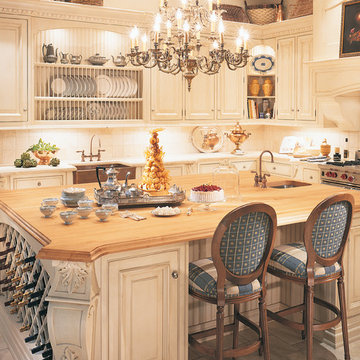
The Oxford Collection's Olde Brass finish and ornate designs make this European series a perfect fit for any traditionalist.
Measurements and Information:
Width: 40"
Height: 45" adjustable to 119" overall
Includes 6' 2" Chain
Supplied with 7' 10" electrical wire
Approximate hanging weight: 64 pounds
Finish: Olde Brass
24 Lights
Accommodates 24 x 40 watt (max.) candelabra base bulbs
Safety Rating: UL and CUL listed
Large White Kitchen with island seating, custom cabinets and a large chandelier above the island
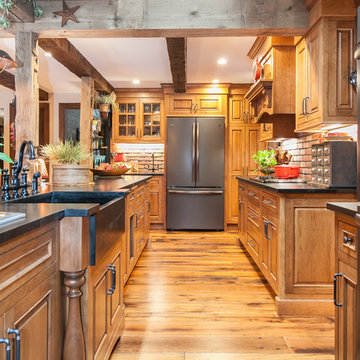
A long view of this stunning traditional kitchen with custom beaded inset cabinets.
Geschlossene, Zweizeilige, Mittelgroße Klassische Küche mit Landhausspüle, Kassettenfronten, hellen Holzschränken, Speckstein-Arbeitsplatte, schwarzer Arbeitsplatte, Rückwand aus Backstein, schwarzen Elektrogeräten, hellem Holzboden und Kücheninsel in Bridgeport
Geschlossene, Zweizeilige, Mittelgroße Klassische Küche mit Landhausspüle, Kassettenfronten, hellen Holzschränken, Speckstein-Arbeitsplatte, schwarzer Arbeitsplatte, Rückwand aus Backstein, schwarzen Elektrogeräten, hellem Holzboden und Kücheninsel in Bridgeport
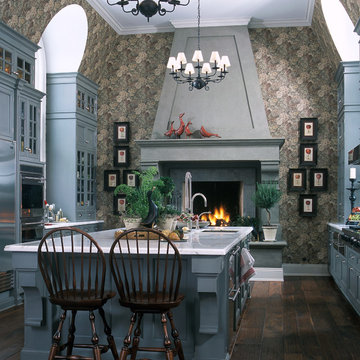
Geschlossene, Geräumige Klassische Küche mit blauen Schränken, dunklem Holzboden und Kücheninsel in Grand Rapids
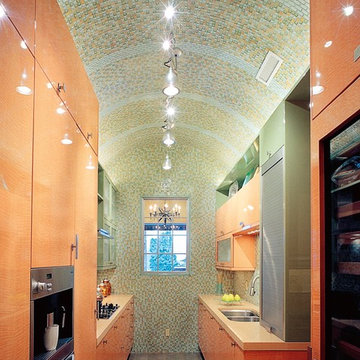
True Artisan Heritage
Oceanside Glasstile was founded in 1992 with a boundless spirit of innovation, a passion for hot glass and a new vision for the tile industry — creating luxury glass tile using recycled bottle glass. As pioneers of handcrafted glass tile we continue to pursue timeless design that preserves, honors and furthers our true artisan heritage.
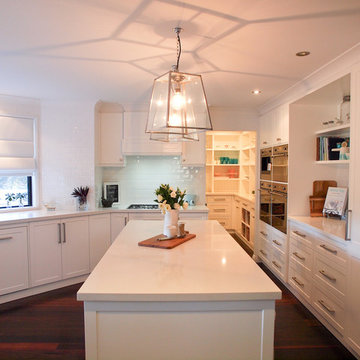
Geschlossene, Mittelgroße Klassische Küche in U-Form mit Schrankfronten im Shaker-Stil, weißen Schränken, Küchenrückwand in Weiß, Rückwand aus Metrofliesen, dunklem Holzboden, Kücheninsel, Landhausspüle, Quarzwerkstein-Arbeitsplatte und Küchengeräten aus Edelstahl in Wollongong
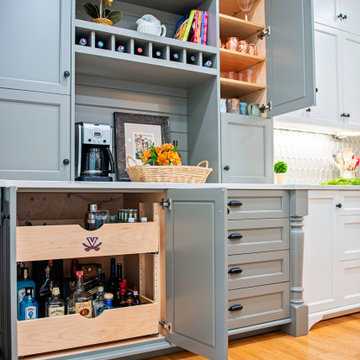
Geschlossene, Große Shabby-Style Küche in U-Form mit Unterbauwaschbecken, Kassettenfronten, weißen Schränken, Quarzwerkstein-Arbeitsplatte, Küchenrückwand in Grau, Rückwand aus Glasfliesen, Küchengeräten aus Edelstahl, braunem Holzboden, Kücheninsel, braunem Boden und weißer Arbeitsplatte in Nashville
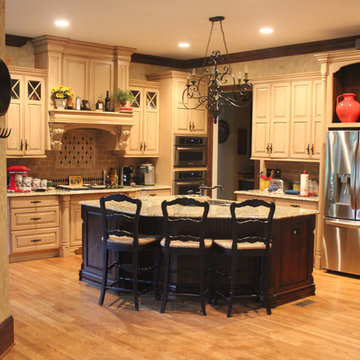
Our customer Stephanie chose French Country stools featuring a black wash finish for her kitchen. Intricate floral carvings across the curvy chair rail and seat apron create a stunning decorative effect. Cabriole legs and a hand-woven rattan or rush seat complete the French Country look.

Mark Bosclair
Große, Geschlossene Mediterrane Küche in L-Form mit Kücheninsel, hellbraunen Holzschränken, Arbeitsplatte aus Fliesen, bunter Rückwand, Rückwand aus Keramikfliesen, Elektrogeräten mit Frontblende, Landhausspüle, dunklem Holzboden und profilierten Schrankfronten in Phoenix
Große, Geschlossene Mediterrane Küche in L-Form mit Kücheninsel, hellbraunen Holzschränken, Arbeitsplatte aus Fliesen, bunter Rückwand, Rückwand aus Keramikfliesen, Elektrogeräten mit Frontblende, Landhausspüle, dunklem Holzboden und profilierten Schrankfronten in Phoenix

Existing 100 year old Arts and Crafts home. Kitchen space was completely gutted down to framing. In floor heat, chefs stove, custom site-built cabinetry and soapstone countertops bring kitchen up to date.
Designed by Jean Rehkamp and Ryan Lawinger of Rehkamp Larson Architects.
Greg Page Photography
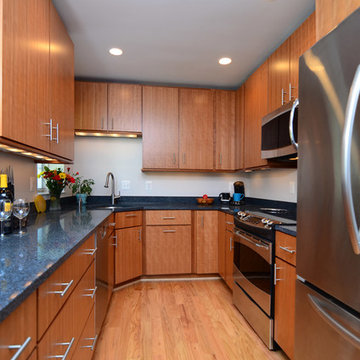
Geschlossene Moderne Küche in U-Form mit flächenbündigen Schrankfronten, hellbraunen Holzschränken und Küchengeräten aus Edelstahl in Washington, D.C.
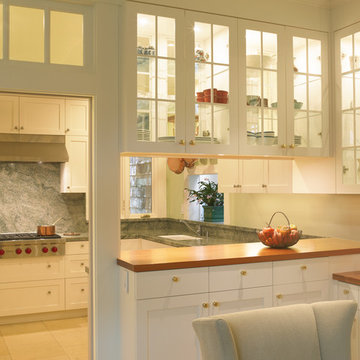
Photographer: John Sutton
Geschlossene Klassische Küche mit Glasfronten, weißen Schränken, Küchenrückwand in Grau, Rückwand aus Stein, Granit-Arbeitsplatte und Unterbauwaschbecken in San Francisco
Geschlossene Klassische Küche mit Glasfronten, weißen Schränken, Küchenrückwand in Grau, Rückwand aus Stein, Granit-Arbeitsplatte und Unterbauwaschbecken in San Francisco

Сканди-кухня для молодой девушки в г. Обнинск, ЖК "Новый бульвар". Отказались от верхних шкафов, сделали акцент на фартуке. Решение по эргономике: - выдвижной посудосушитель;
- волшебный уголок;
- хоз. шкаф возле двери;
- столешница вместо подоконника.

Geschlossene, Große Klassische Küche in U-Form mit profilierten Schrankfronten, beigen Schränken, Quarzwerkstein-Arbeitsplatte, Küchenrückwand in Weiß, Rückwand aus Keramikfliesen, Travertin, zwei Kücheninseln und beigem Boden in San Diego

This gray transitional kitchen consists of open shelving, marble counters and flat panel cabinetry. The paneled refrigerator, white subway tile and gray cabinetry helps the compact kitchen have a much larger feel due to the light colors carried throughout the space.
Photo credit: Normandy Remodeling
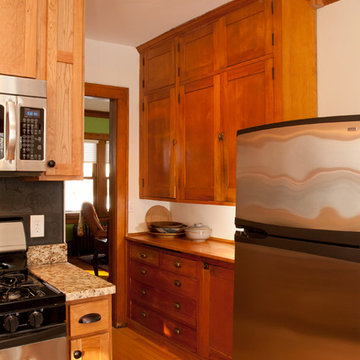
This older Minneapolis home received a renovated kitchen, yet kept a bank of old cabinets to keep the original character of the home intact. Granite counter-tops create a beautiful yet functional cooking space.
Geschlossene Orange Küchen Ideen und Design
4