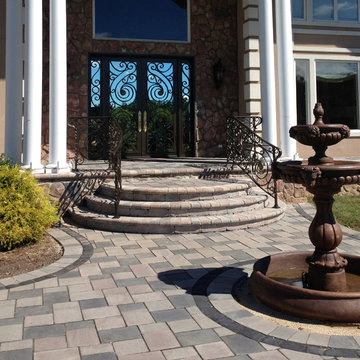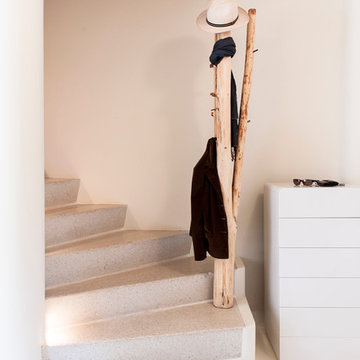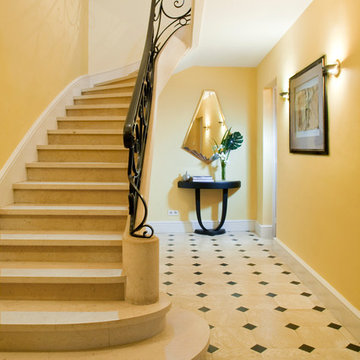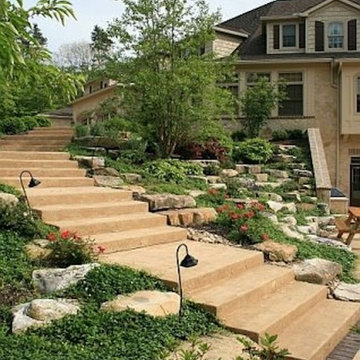Gewendelte Betontreppen Ideen und Design
Suche verfeinern:
Budget
Sortieren nach:Heute beliebt
1 – 20 von 315 Fotos
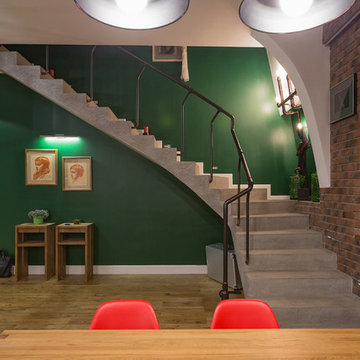
Алексей Трофимов
Gewendelte Moderne Betontreppe mit Beton-Setzstufen in Moskau
Gewendelte Moderne Betontreppe mit Beton-Setzstufen in Moskau
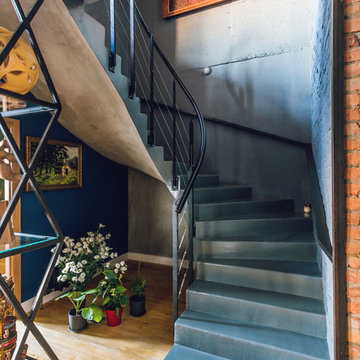
Михаил Чекалов
Gewendelte Industrial Betontreppe mit Beton-Setzstufen und Stahlgeländer in Sonstige
Gewendelte Industrial Betontreppe mit Beton-Setzstufen und Stahlgeländer in Sonstige
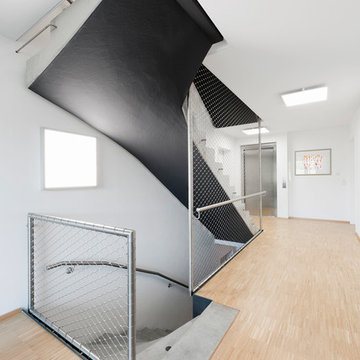
Gewendelte, Mittelgroße Moderne Betontreppe mit Beton-Setzstufen in Stuttgart
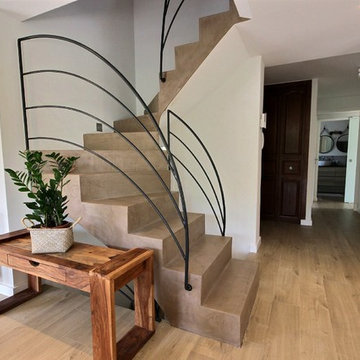
Gewendelte, Mittelgroße Maritime Betontreppe mit Beton-Setzstufen und Stahlgeländer in Nizza
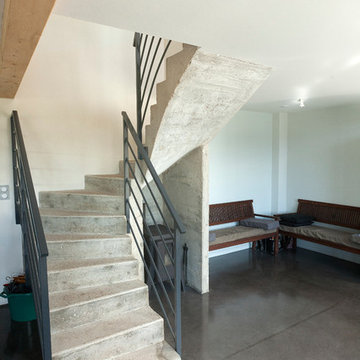
Emmanuel Correia
Gewendelte, Mittelgroße Industrial Betontreppe mit Beton-Setzstufen in Dijon
Gewendelte, Mittelgroße Industrial Betontreppe mit Beton-Setzstufen in Dijon
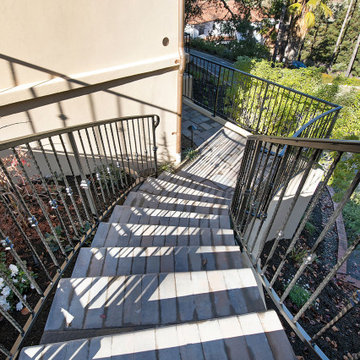
To create easy and safe access to the backyard from the front of the house, we built a retaining wall and created a path using pavers. There was a very large oak tree that had to be preserved along the route of the new path. The iron railing near the pool deck was matched and used throughout the new pathway, which starts at the driveway and goes all along the side of the house, up the new stairs to the pool deck and outdoor kitchen.
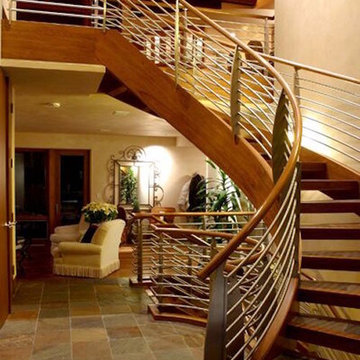
Gewendelte, Große Moderne Betontreppe mit offenen Setzstufen und Stahlgeländer in Denver
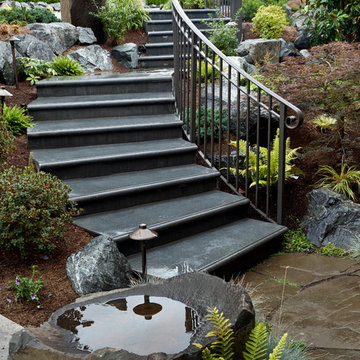
Metal and concrete steps with railing lead the way through the landscape with a touch of class. Who would expect such elegant stairs in this beautiful landscape design. This yard is one of extraordinary beauty. The picture does not do it justice.
Another view of this landscape can be seen in Bellevue Water Feature Design projects. Designed and built by Environmental Construction, Kirkland, WA
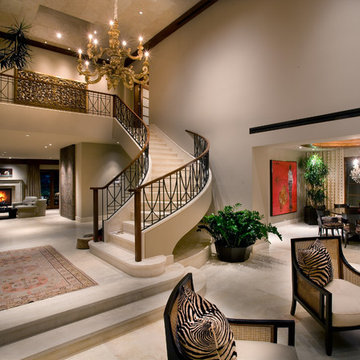
Entry Staircase - Remodel
Photo by Robert Hansen
Gewendelte, Große Moderne Betontreppe mit Beton-Setzstufen in Orange County
Gewendelte, Große Moderne Betontreppe mit Beton-Setzstufen in Orange County
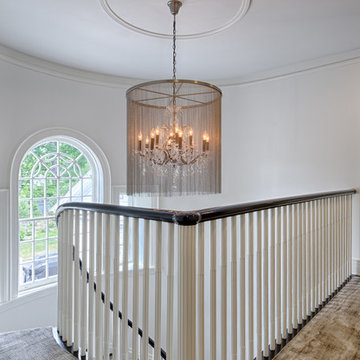
Jim Fuhrmann Photography | Complete remodel and expansion of an existing Greenwich estate to provide for a lifestyle of comforts, security and the latest amenities of a lower Fairfield County estate.
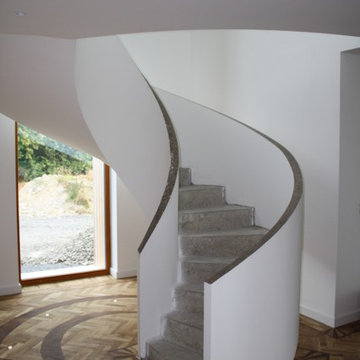
Our client had a beautiful vision in mind with a unique concrete upstand which we polished. The unique flooring, window lighting and white finish added to the drama of this concrete staircase in their home. This concrete staircase was nominated for an Irish concrete society award.
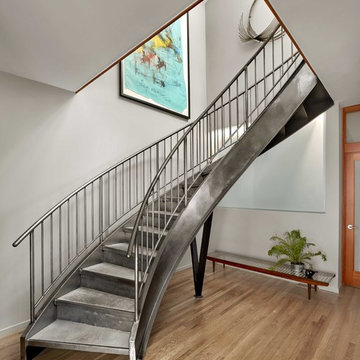
Cesar Rubio Photography
Gewendelte, Mittelgroße Moderne Betontreppe mit Metall-Setzstufen und Stahlgeländer in San Francisco
Gewendelte, Mittelgroße Moderne Betontreppe mit Metall-Setzstufen und Stahlgeländer in San Francisco
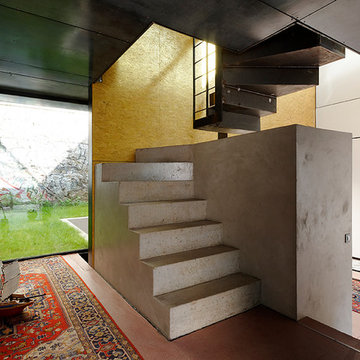
Maison contemporaine réalisée par l'architecte Emmanuel Thirad de Comme Quoi architecture. Projet extrêmement complexe en plein cœur de Paris.
Gewendelte, Mittelgroße Industrial Betontreppe mit Beton-Setzstufen in Paris
Gewendelte, Mittelgroße Industrial Betontreppe mit Beton-Setzstufen in Paris

In 2014, we were approached by a couple to achieve a dream space within their existing home. They wanted to expand their existing bar, wine, and cigar storage into a new one-of-a-kind room. Proud of their Italian heritage, they also wanted to bring an “old-world” feel into this project to be reminded of the unique character they experienced in Italian cellars. The dramatic tone of the space revolves around the signature piece of the project; a custom milled stone spiral stair that provides access from the first floor to the entry of the room. This stair tower features stone walls, custom iron handrails and spindles, and dry-laid milled stone treads and riser blocks. Once down the staircase, the entry to the cellar is through a French door assembly. The interior of the room is clad with stone veneer on the walls and a brick barrel vault ceiling. The natural stone and brick color bring in the cellar feel the client was looking for, while the rustic alder beams, flooring, and cabinetry help provide warmth. The entry door sequence is repeated along both walls in the room to provide rhythm in each ceiling barrel vault. These French doors also act as wine and cigar storage. To allow for ample cigar storage, a fully custom walk-in humidor was designed opposite the entry doors. The room is controlled by a fully concealed, state-of-the-art HVAC smoke eater system that allows for cigar enjoyment without any odor.
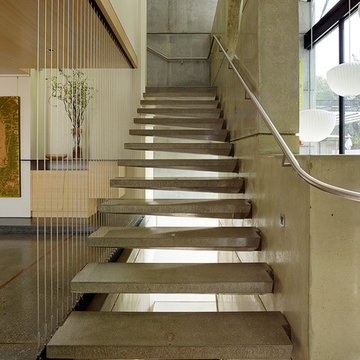
Fu-Tung Cheng, CHENG Design
• View of Interior staircase of Concrete and Wood house, House 7
House 7, named the "Concrete Village Home", is Cheng Design's seventh custom home project. With inspiration of a "small village" home, this project brings in dwellings of different size and shape that support and intertwine with one another. Featuring a sculpted, concrete geological wall, pleated butterfly roof, and rainwater installations, House 7 exemplifies an interconnectedness and energetic relationship between home and the natural elements.
Photography: Matthew Millman
Gewendelte Betontreppen Ideen und Design
1
