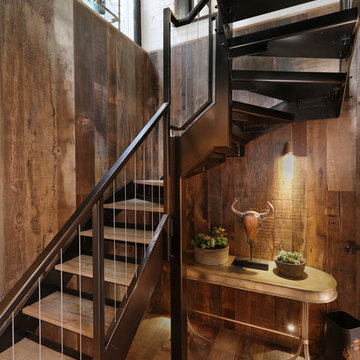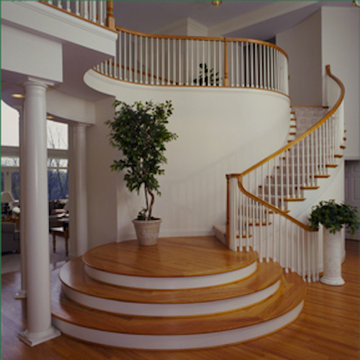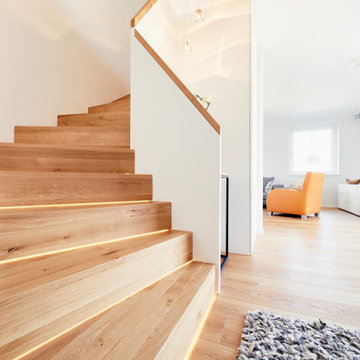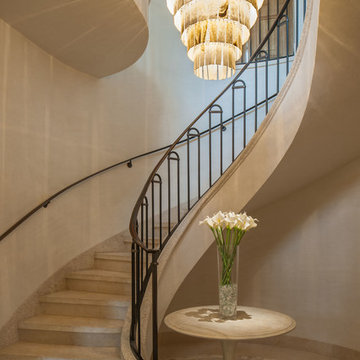Gewendelte Treppen Ideen und Design
Suche verfeinern:
Budget
Sortieren nach:Heute beliebt
141 – 160 von 19.393 Fotos
1 von 3
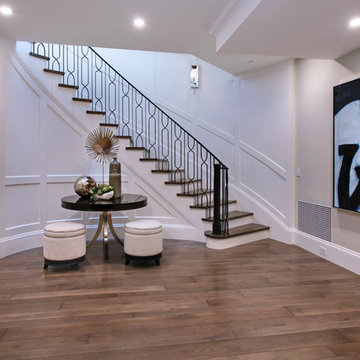
The hardwood flooring is custom made, 5/8" x 3,5,7" plank. Wirebrush rustic white oak with a custom bevel, stain and finish. Stair treads are solid white oak with paint grade risers to match the floors.
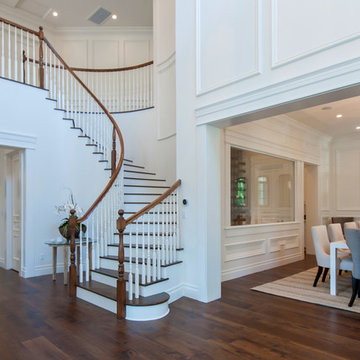
SoCal Stairs
Gewendelte, Mittelgroße Klassische Holztreppe mit gebeizten Holz-Setzstufen in Los Angeles
Gewendelte, Mittelgroße Klassische Holztreppe mit gebeizten Holz-Setzstufen in Los Angeles
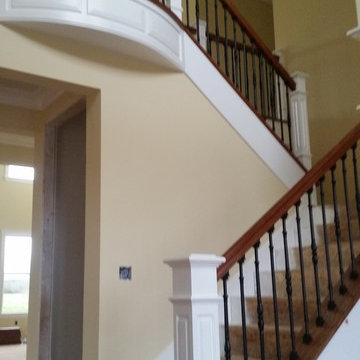
Custom designed and installed, Entry view
Gewendelte, Große Retro Holztreppe mit Holz-Setzstufen in Seattle
Gewendelte, Große Retro Holztreppe mit Holz-Setzstufen in Seattle
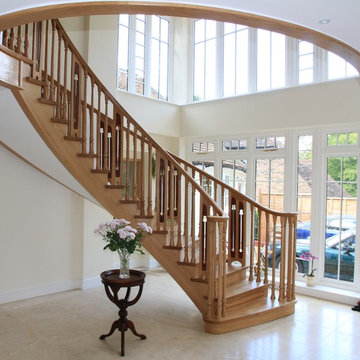
An Arts & Crafts staircase in solid European oak, with alternating spindles and panels. The panels are made of an oak frame with an elm burr inset panel where a stylised tulip piercing has been cut.
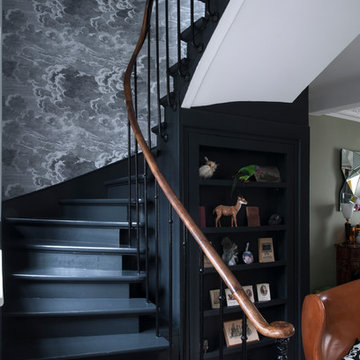
Cage d'escalier, peinture de sol "Off Black" de Farrow & Ball, papier peint Nuvolette de Fornasetti édité par Cole & Son.
Applique luminaire année 40 chinée à Berlin.
Photo Patrick Sordoillet.
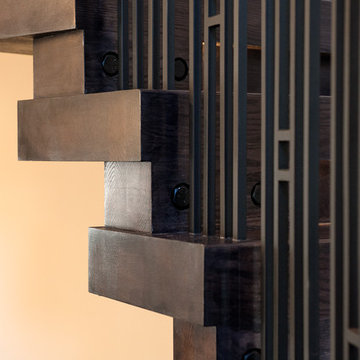
The designers of this home brought us a real challenge; to build a unsupported curved stair that looks like stacked lumber. We believe this solid oak curved stair meets that challenge. LED lighting adds a modern touch to a rustic project. The widening effect at the bottom of the stair creates a welcoming impression. Our innovative design creates a look that floats on air.
Photography by Jason Ness
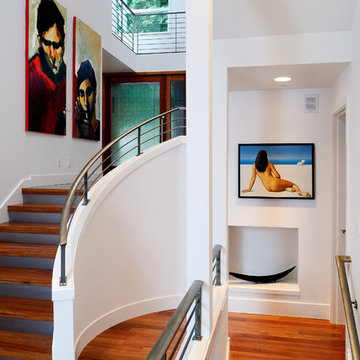
This Addition/Remodel to a waterfront Residence on a steeply sloped lot on Mercer Island, Washington called for the expansion of an Existing Garage to facilitate the addition of a new space above which accommodates both an Exercise Room and Art Studio. The Existing Garage is semi-detached from the Main Residence and connected by an Existing Entry/Breezeway. The Owners requested that the remodeled structure be attached to and integrated with the Main Structure which required the expansion and reconfiguration of the Existing Entry and introduction of a secondary stair.
The Addition sits to the west of the Main Structure away from the view of Lake Washington. It does however form the North face of the Existing Auto Court and therefore dominates the view for anyone entering the Site as it is the first element seen from the driveway that winds down to the Structure from the Street. The Owners were determined to have the addition “fit” with the forms of the Existing Structure but provide a more contemporary expression for the structure as a whole. Two-story high walls at the Entry enable the placement of various art pieces form the Owners significant collection.
The exterior materials for the Addition include a combination of cement board panels by Sil-Leed as well as cedar Siding both of which were applied as Rain-Screen. These elements were strategically carried on to the Existing Structure to replace the more traditional painted wood siding. The existing cement roof tiles were removed in favor of a new standing seam metal roof. New Sectional Overhead Doors with white laminated glass in a brushed aluminum frame appoint the Garage which faces the Auto Court. A large new Entry Door features art glass set within a walnut frame and includes pivot hardware.
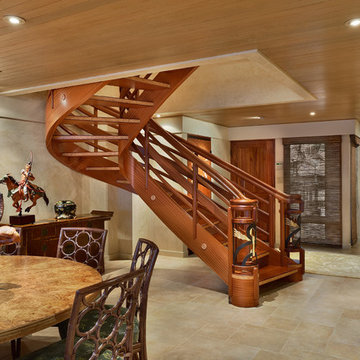
Tropical Light Photography
Gewendelte, Große Holztreppe mit offenen Setzstufen in Hawaii
Gewendelte, Große Holztreppe mit offenen Setzstufen in Hawaii
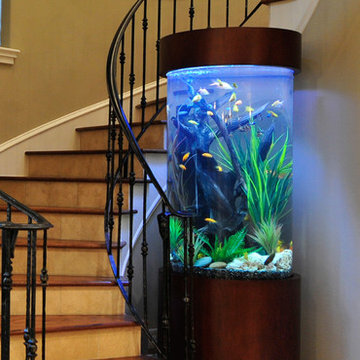
Gewendelte, Mittelgroße Klassische Holztreppe mit gefliesten Setzstufen und Stahlgeländer in Houston
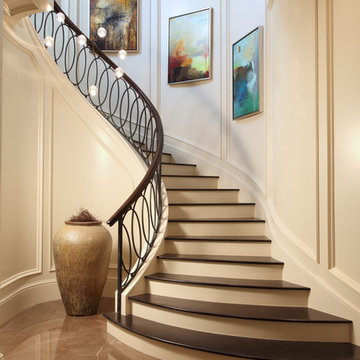
The art of modern living is expressed with eloquent aplomb in this brand-new showplace on the Intracoastal Waterway in The Estates, historic Old Boca Raton’s prestigious beachside enclave. Created by an award-winning Florida-based Architect Carlos A. Martin, and by noted South Florida builder, Infinity Custom Estates, this Tropical Georgian-inspired masterpiece (I call it Gulfstream Southern Classical Style) exudes serene timelessness with classic symmetry, then takes an unexpected twist with clean-lined high-style interiors by award-winning Marc-Michaels. In each detail, the vision is artistic genius, and the resulting overall effect is simply breathtaking.
10’ high French doors flow to the waterfront verandah and Hamptons-style pool from the open living/dining room, club room/library, and family room, all of which are as sumptuously comfortable as they are stunningly refined. From the gorgeous smoky-hued marble and walnut floors to the sleek custom built-ins, exquisite marble-clad fireplace, and ebony-wood “ribbon” accent wall, the design scheme beautifully balances bold impact and subtle glamour. Opening off the upstairs gallery is a waterfront lounge deck appointed as a resort-like open-air spa room, a sublime luxury. Transcending the ordinary in every aspect, this is a sophisticated Intracoastal estate, rendered to perfection with singular style.
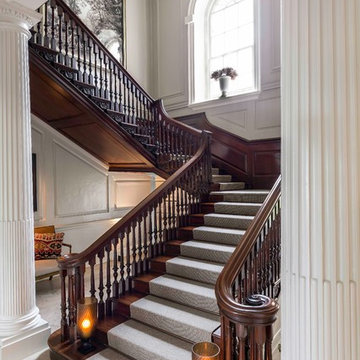
Simon Herrema Photography
Großes, Gewendeltes Klassisches Treppengeländer Holz mit Teppich-Treppenstufen und Teppich-Setzstufen in Sonstige
Großes, Gewendeltes Klassisches Treppengeländer Holz mit Teppich-Treppenstufen und Teppich-Setzstufen in Sonstige
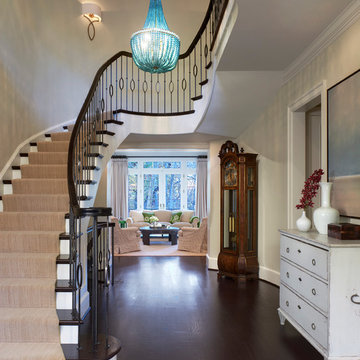
Photographer: Anice Hoachlander from Hoachlander Davis Photography, LLC
Principal Designer: Anthony "Ankie" Barnes, AIA, LEED AP
Gewendelte Klassische Holztreppe in Washington, D.C.
Gewendelte Klassische Holztreppe in Washington, D.C.
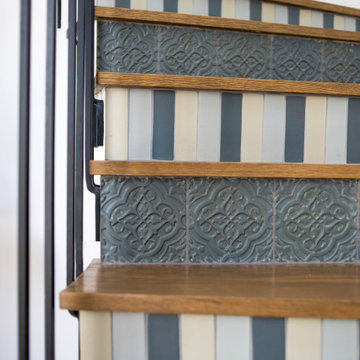
Another view of the circular staircase of the residence, focusing on the tile detail.
Gewendelte, Große Mediterrane Holztreppe mit gefliesten Setzstufen und Stahlgeländer in Los Angeles
Gewendelte, Große Mediterrane Holztreppe mit gefliesten Setzstufen und Stahlgeländer in Los Angeles
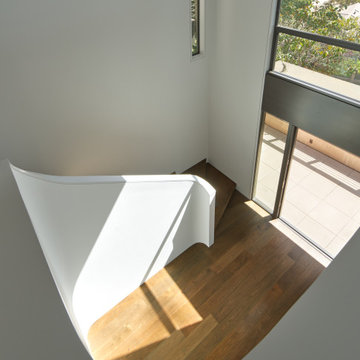
Entry Foyer with a Two-story curvilinear stairway with espresso-stained French white oak flooring, floor to ceiling Fleetwood windows and entry door in Contemporary home in the Berkeley/Oakland hills.
Jonathan Mitchell Photography

Gewendelte, Mittelgroße Klassische Treppe mit Holz-Setzstufen und Holzdielenwänden in New Orleans
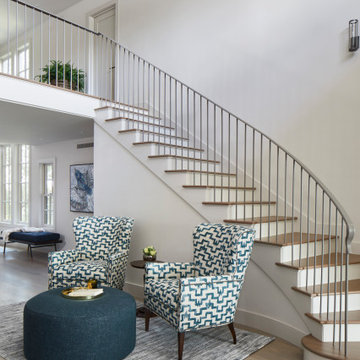
Interior Design by GREER Interior Design & CG&S Design-Build; Photography by Andrea Calo
Gewendelte Klassische Holztreppe mit Stahlgeländer und gebeizten Holz-Setzstufen in Austin
Gewendelte Klassische Holztreppe mit Stahlgeländer und gebeizten Holz-Setzstufen in Austin
Gewendelte Treppen Ideen und Design
8
