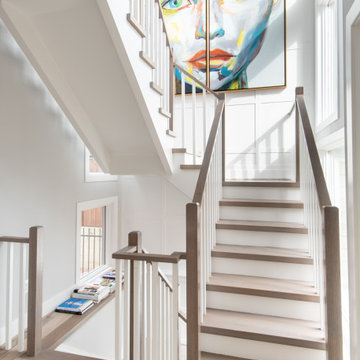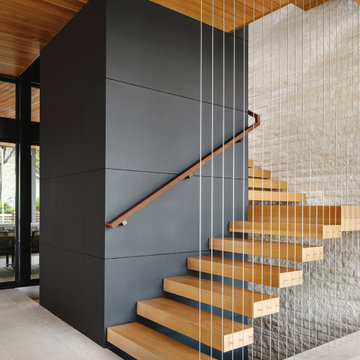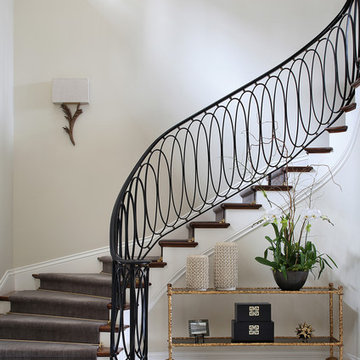Gewendelte Treppen in U-Form Ideen und Design
Suche verfeinern:
Budget
Sortieren nach:Heute beliebt
1 – 20 von 47.025 Fotos
1 von 3

Stufenlandschaft mit Sitzgelegenheit
Gewendelte Moderne Treppe mit Holz-Setzstufen und Holzwänden in Berlin
Gewendelte Moderne Treppe mit Holz-Setzstufen und Holzwänden in Berlin

Lake Front Country Estate Front Hall, design by Tom Markalunas, built by Resort Custom Homes. Photography by Rachael Boling.
Geräumige Klassische Holztreppe in U-Form mit gebeizten Holz-Setzstufen in Sonstige
Geräumige Klassische Holztreppe in U-Form mit gebeizten Holz-Setzstufen in Sonstige

library and reading area build into and under stairway.
Landhausstil Holztreppe in U-Form mit offenen Setzstufen in San Francisco
Landhausstil Holztreppe in U-Form mit offenen Setzstufen in San Francisco
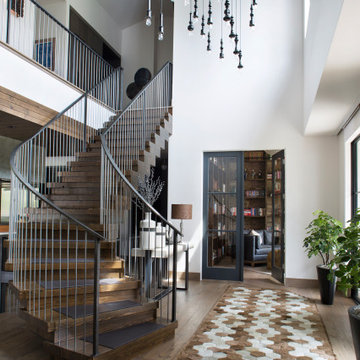
Opening the second floor allows for a full 2-story entrance, that includes a grand central staircase of heavy stacked timber with leather tread inlays greets visitors at the front entry.
Emily Minton Refield Photography
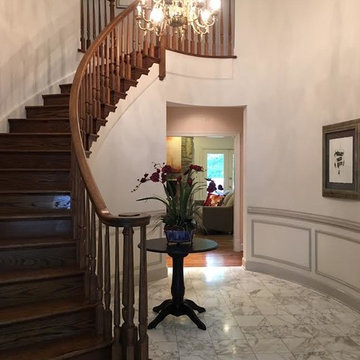
Gewendelte, Mittelgroße Moderne Holztreppe mit Holz-Setzstufen in Washington, D.C.

Entry way with a collection of contemporary painting and sculpture; Photo by Lee Lormand
Mittelgroße Moderne Holztreppe in U-Form mit gebeizten Holz-Setzstufen und Mix-Geländer in Dallas
Mittelgroße Moderne Holztreppe in U-Form mit gebeizten Holz-Setzstufen und Mix-Geländer in Dallas

Geräumige Moderne Holztreppe in U-Form mit offenen Setzstufen und Stahlgeländer in Seattle

Große Klassische Holztreppe in U-Form mit gebeizten Holz-Setzstufen und Mix-Geländer in Vancouver

Große Landhaus Holztreppe in U-Form mit gebeizten Holz-Setzstufen und Mix-Geländer in Detroit

Ryan Gamma
Große Moderne Holztreppe in U-Form mit offenen Setzstufen und Mix-Geländer in Tampa
Große Moderne Holztreppe in U-Form mit offenen Setzstufen und Mix-Geländer in Tampa

Main stairwell at Weston Modern project. Architect: Stern McCafferty.
Große Moderne Holztreppe in U-Form mit offenen Setzstufen in Boston
Große Moderne Holztreppe in U-Form mit offenen Setzstufen in Boston

Gewendelte, Mittelgroße Klassische Holztreppe mit Stahlgeländer und Ziegelwänden in London
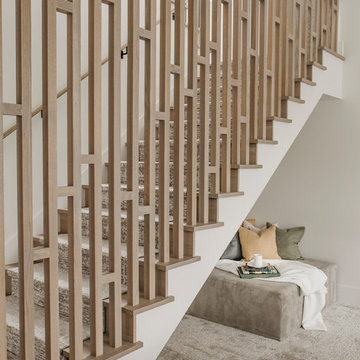
An Indoor Lady
Mittelgroßes Modernes Treppengeländer Holz in U-Form mit Teppich-Treppenstufen und Teppich-Setzstufen in Austin
Mittelgroßes Modernes Treppengeländer Holz in U-Form mit Teppich-Treppenstufen und Teppich-Setzstufen in Austin

When a world class sailing champion approached us to design a Newport home for his family, with lodging for his sailing crew, we set out to create a clean, light-filled modern home that would integrate with the natural surroundings of the waterfront property, and respect the character of the historic district.
Our approach was to make the marine landscape an integral feature throughout the home. One hundred eighty degree views of the ocean from the top floors are the result of the pinwheel massing. The home is designed as an extension of the curvilinear approach to the property through the woods and reflects the gentle undulating waterline of the adjacent saltwater marsh. Floodplain regulations dictated that the primary occupied spaces be located significantly above grade; accordingly, we designed the first and second floors on a stone “plinth” above a walk-out basement with ample storage for sailing equipment. The curved stone base slopes to grade and houses the shallow entry stair, while the same stone clads the interior’s vertical core to the roof, along which the wood, glass and stainless steel stair ascends to the upper level.
One critical programmatic requirement was enough sleeping space for the sailing crew, and informal party spaces for the end of race-day gatherings. The private master suite is situated on one side of the public central volume, giving the homeowners views of approaching visitors. A “bedroom bar,” designed to accommodate a full house of guests, emerges from the other side of the central volume, and serves as a backdrop for the infinity pool and the cove beyond.
Also essential to the design process was ecological sensitivity and stewardship. The wetlands of the adjacent saltwater marsh were designed to be restored; an extensive geo-thermal heating and cooling system was implemented; low carbon footprint materials and permeable surfaces were used where possible. Native and non-invasive plant species were utilized in the landscape. The abundance of windows and glass railings maximize views of the landscape, and, in deference to the adjacent bird sanctuary, bird-friendly glazing was used throughout.
Photo: Michael Moran/OTTO Photography

Converted a tired two-flat into a transitional single family home. The very narrow staircase was converted to an ample, bright u-shape staircase, the first floor and basement were opened for better flow, the existing second floor bedrooms were reconfigured and the existing second floor kitchen was converted to a master bath. A new detached garage was added in the back of the property.
Architecture and photography by Omar Gutiérrez, Architect

Gewendelte, Mittelgroße Moderne Treppe mit Holz-Setzstufen in New York
Gewendelte Treppen in U-Form Ideen und Design
1

