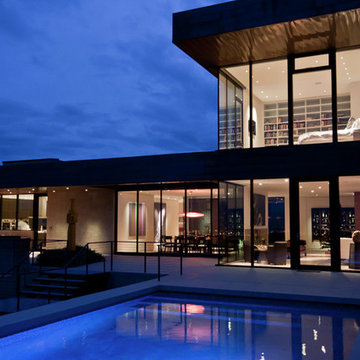Glasfassade Haus Ideen und Bilder
Suche verfeinern:
Budget
Sortieren nach:Heute beliebt
141 – 160 von 1.915 Fotos
1 von 4
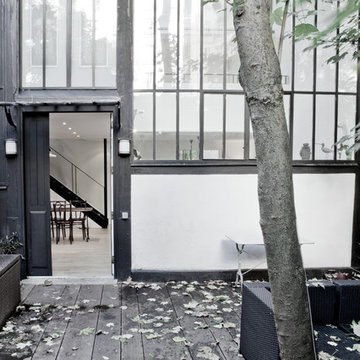
Transformation d'un atelier d'artiste 90m2.
Photos Stéphane Deroussant
Mittelgroßes, Zweistöckiges Industrial Haus mit Glasfassade, weißer Fassadenfarbe und Satteldach in Paris
Mittelgroßes, Zweistöckiges Industrial Haus mit Glasfassade, weißer Fassadenfarbe und Satteldach in Paris
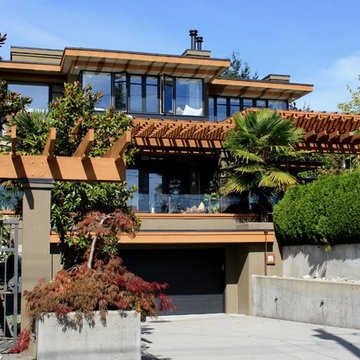
Construction: GD Nielsen Homes
It's all about you! Your dreams, your site, your budget…. that's our inspiration! It is all about creating a home that is a true reflection of you and your unique lifestyle. Every project has it's challenges, but underneath the real-life concerns of budget and bylaws lie opportunities to delight. At Kallweit Graham Architecture, it is these opportunities that we seek to discover for each and every project.
The key to good design is not an unlimited budget, nor following trends. Rather, it takes the limitations of a project and, through thoughtful design, brings out its uniqueness, and enhances the property and it's value.
Building new or renovating an existing home is exciting! We also understand that it can be an emotional undertaking and sometimes overwhelming. For over two decades we have helped hundreds of clients "find their way" through the building maze. We are careful listeners, helping people to identify and prioritize their needs. If you have questions like what is possible? what will it look like? and how much will it cost? our trademarked RenoReport can help… see our website for details www.kga.ca.
We welcome your enquiries, which can be addressed to Karen or Ross
Karen@kga.ca ext:4
Ross@kga.ca ext: 2
604.921.8044
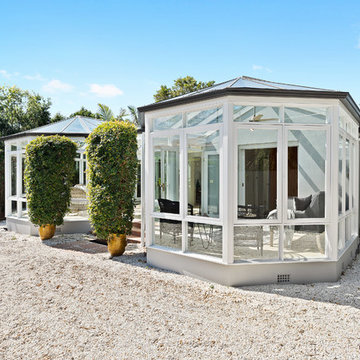
Kleines, Einstöckiges Klassisches Einfamilienhaus mit Glasfassade, Satteldach und Ziegeldach in Sydney
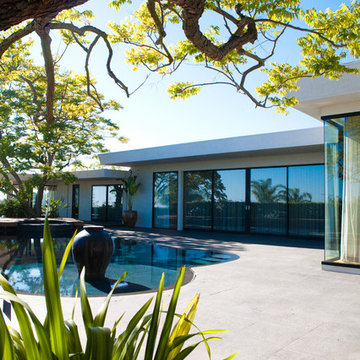
This modern swimming pool has a freeform curved shape, striking zero edge, and thoughtful 18"-deep conversation area at one end, which is centered around a water feature made from an oversized vintage urn.
Photo: Photography by Helene
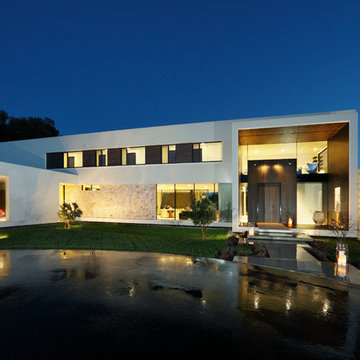
Großes, Zweistöckiges Modernes Haus mit Glasfassade und weißer Fassadenfarbe in San Francisco
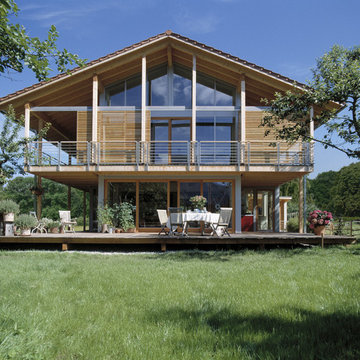
http://www.baufritz.com/
Dieses Ökohaus sollte traditionelle und moderne Elemente vereinen. Daraus entstand die Idee, einen weiten Dachüberstand mit großzügigen Glasfronten zu kombinieren. Die Fenster lassen viel Licht ins Haus und geben den Bewohnern das Gefühl, Teil der Natur zu sein.
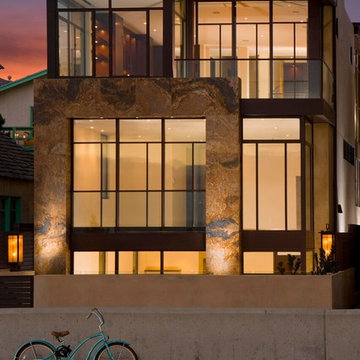
Großes, Dreistöckiges Modernes Haus mit Glasfassade und Flachdach in Los Angeles
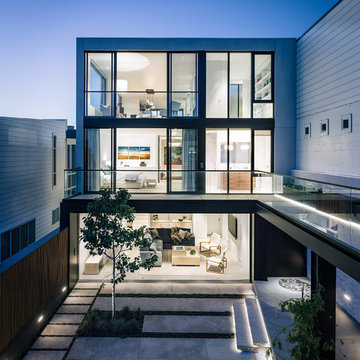
JoeFletcher.com
Dreistöckiges, Großes Modernes Haus mit Glasfassade und Flachdach in Los Angeles
Dreistöckiges, Großes Modernes Haus mit Glasfassade und Flachdach in Los Angeles
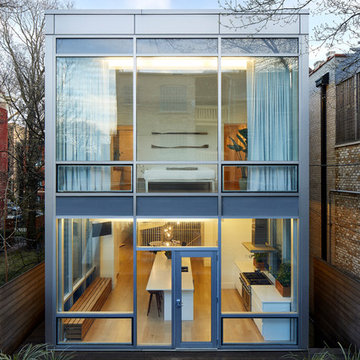
Großes, Zweistöckiges Modernes Einfamilienhaus mit Flachdach und Glasfassade in Chicago
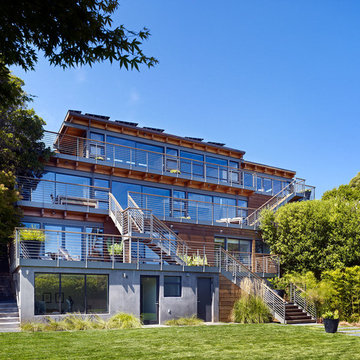
Geräumiges, Dreistöckiges Modernes Haus mit Glasfassade und Flachdach in San Francisco
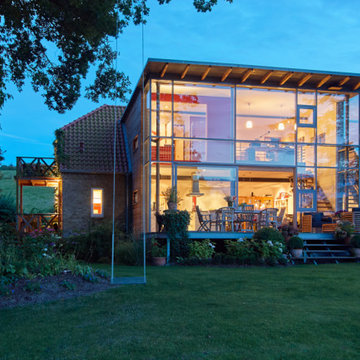
moderner Glasanbau an Bauernkate bei abendlicher Stimmung
Großes, Einstöckiges Modernes Haus mit Glasfassade in Hamburg
Großes, Einstöckiges Modernes Haus mit Glasfassade in Hamburg
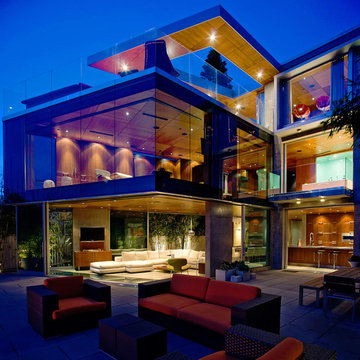
Großes, Dreistöckiges Modernes Einfamilienhaus mit Glasfassade und Flachdach in San Diego
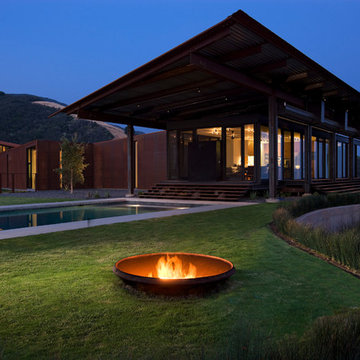
Großes, Einstöckiges Modernes Einfamilienhaus mit Glasfassade, Flachdach und Blechdach in Santa Barbara
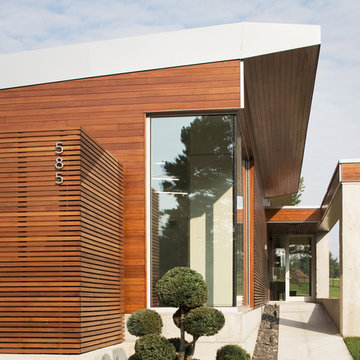
This is take two on ‘The Bent House’, which was canceled
after a design board did not approve the modern style in a
conservative neighbrohood. So we decided to take it one
step further and now it is the ‘bent and sliced house’.
The bend is from the original design (a.k.a.The Bent House),
and is a gesture to the curved slope of the site. This curve,
coincidentally, is almost the same of the previous design’s
site, and thus could be re-utilized.
Similiar to Japanese Oragami, this house unfolds like a piece
of slice paper from the sloped site. The negative space
between the slices creates wonderful clerestories for natural
light and ventilation. Photo Credit: Mike Sinclair
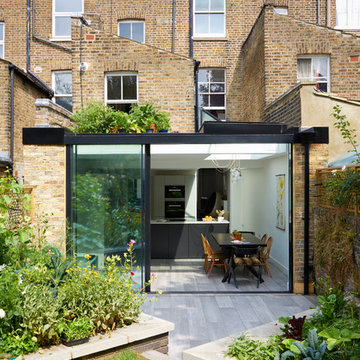
Photo Credit : Andy Beasley
Einstöckiges Modernes Haus mit Glasfassade in London
Einstöckiges Modernes Haus mit Glasfassade in London

Zweistöckiges Modernes Einfamilienhaus mit Glasfassade, brauner Fassadenfarbe und Flachdach in Austin
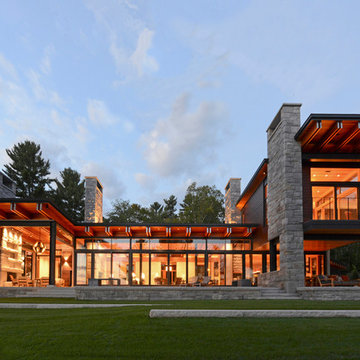
The Lake Point House is an interpretation of New Hampshire's lakeshore vernacular. While designed to maximize the lake experience, the house is carefully concealed from the shore and positioned to preserve trees and site features. The lake side of the house is a continuous wall of glass, capped by timbered eaves and anchored by monumental stone chimneys. Along the main entry sequence, the view is revealed through a series of thresholds that mark the progression of arrival and appreciation of this treasured place.

Einstöckiges Maritimes Einfamilienhaus mit Glasfassade, beiger Fassadenfarbe und Satteldach in Sonstige
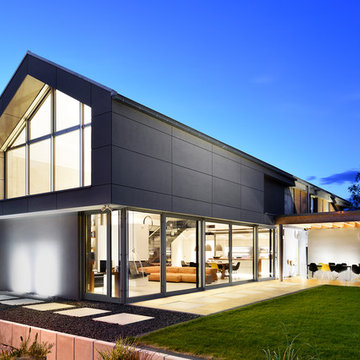
Wohnhaus mit großzügiger Glasfassade, offenem Wohnbereich mit Kamin und Bibliothek. Fließender Übergang zwischen Innen und Außenbereich und überdachte Terrasse.
Fotograf: Ralf Dieter Bischoff
Glasfassade Haus Ideen und Bilder
8
