Graue Ankleidezimmer mit Betonboden Ideen und Design
Suche verfeinern:
Budget
Sortieren nach:Heute beliebt
1 – 20 von 62 Fotos
1 von 3
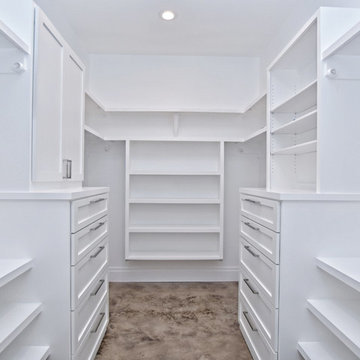
Großer Klassischer Begehbarer Kleiderschrank mit offenen Schränken, weißen Schränken, Betonboden und braunem Boden in Austin
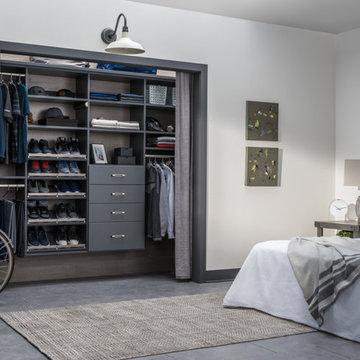
EIngebautes, Kleines, Neutrales Modernes Ankleidezimmer mit grauen Schränken, Betonboden und beigem Boden in Detroit

We built 24" deep boxes to really showcase the beauty of this walk-in closet. Taller hanging was installed for longer jackets and dusters, and short hanging for scarves. Custom-designed jewelry trays were added. Valet rods were mounted to help organize outfits and simplify packing for trips. A pair of antique benches makes the space inviting.
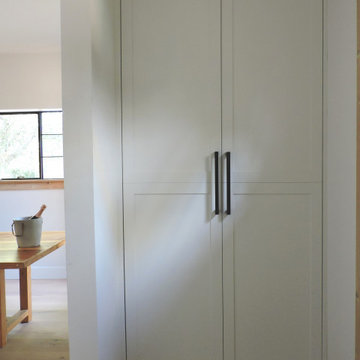
Floor to ceiling closet - featuring double hand and long hang and storage for more oversized items such as ski helmets.
Kleines Klassisches Ankleidezimmer mit Einbauschrank, Schrankfronten im Shaker-Stil, weißen Schränken und Betonboden in Vancouver
Kleines Klassisches Ankleidezimmer mit Einbauschrank, Schrankfronten im Shaker-Stil, weißen Schränken und Betonboden in Vancouver
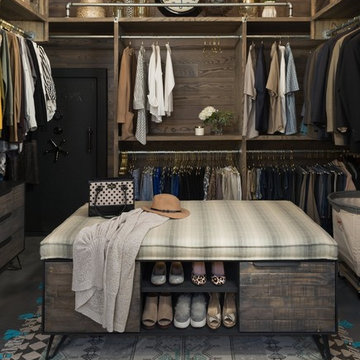
Neutraler Moderner Begehbarer Kleiderschrank mit offenen Schränken, hellbraunen Holzschränken, Betonboden und grauem Boden in Phoenix
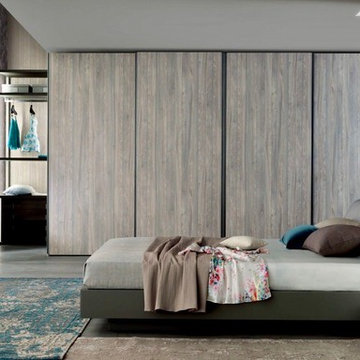
EIngebautes, Großes, Neutrales Modernes Ankleidezimmer mit flächenbündigen Schrankfronten, hellen Holzschränken, Betonboden und grauem Boden in Miami
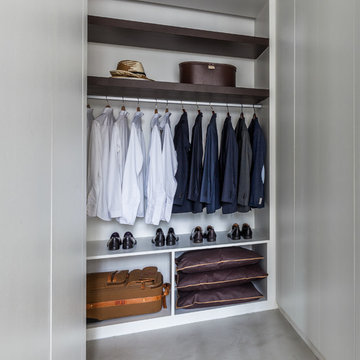
Ludo Martin
Mittelgroßer Moderner Begehbarer Kleiderschrank mit offenen Schränken, Betonboden, weißen Schränken und grauem Boden in Paris
Mittelgroßer Moderner Begehbarer Kleiderschrank mit offenen Schränken, Betonboden, weißen Schränken und grauem Boden in Paris

Neutraler Mid-Century Begehbarer Kleiderschrank mit flächenbündigen Schrankfronten, weißen Schränken, Betonboden und grauem Boden in Sacramento
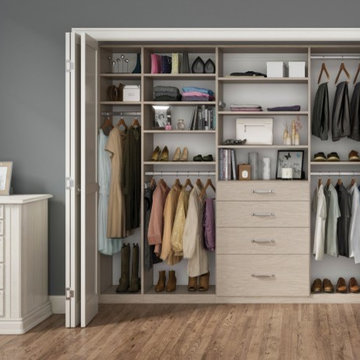
Photo courtesy of California Closets
EIngebautes, Neutrales Klassisches Ankleidezimmer mit flächenbündigen Schrankfronten, weißen Schränken und Betonboden in Los Angeles
EIngebautes, Neutrales Klassisches Ankleidezimmer mit flächenbündigen Schrankfronten, weißen Schränken und Betonboden in Los Angeles
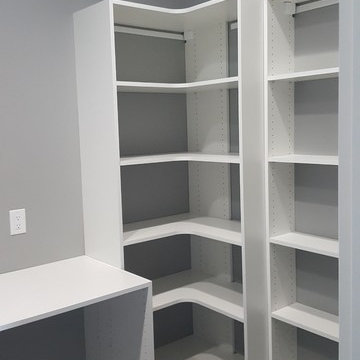
Mittelgroßer, Neutraler Klassischer Begehbarer Kleiderschrank mit offenen Schränken, weißen Schränken, Betonboden und schwarzem Boden in Sonstige
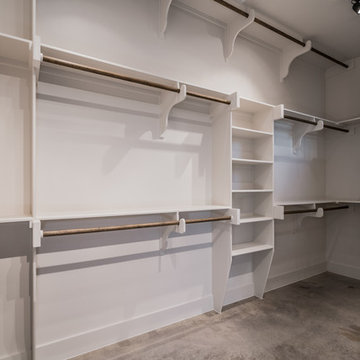
Mark Adams Media
Neutraler Country Begehbarer Kleiderschrank mit Betonboden in Austin
Neutraler Country Begehbarer Kleiderschrank mit Betonboden in Austin
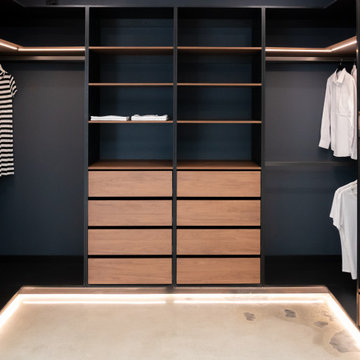
Mittelgroßer Moderner Begehbarer Kleiderschrank mit offenen Schränken, hellbraunen Holzschränken und Betonboden in Adelaide
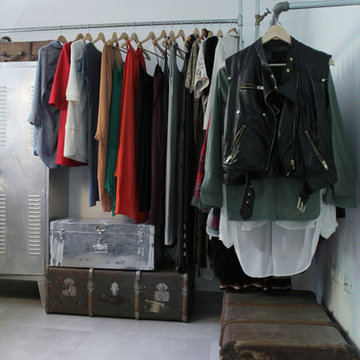
Photo: Esther Hershcovic © 2014 Houzz
Industrial Begehbarer Kleiderschrank mit offenen Schränken und Betonboden in Sonstige
Industrial Begehbarer Kleiderschrank mit offenen Schränken und Betonboden in Sonstige
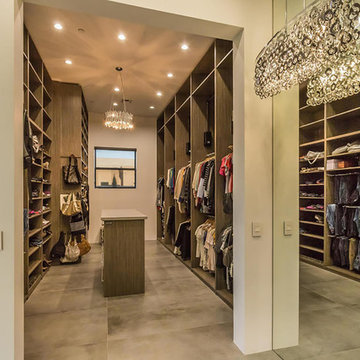
Großer, Neutraler Moderner Begehbarer Kleiderschrank mit flächenbündigen Schrankfronten, hellen Holzschränken und Betonboden in Phoenix
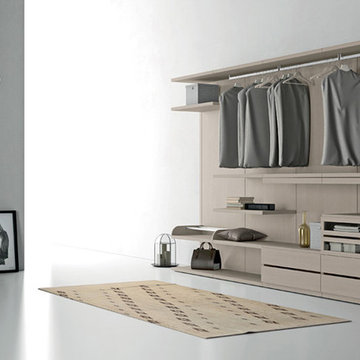
Mittelgroßer, Neutraler Moderner Begehbarer Kleiderschrank mit hellbraunen Holzschränken und Betonboden in New York
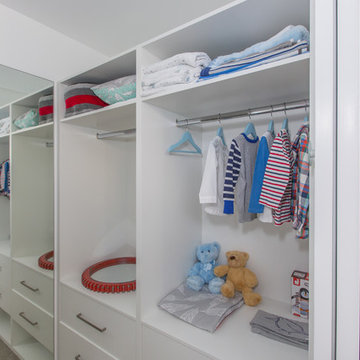
Mittelgroßer Moderner Begehbarer Kleiderschrank mit offenen Schränken, weißen Schränken und Betonboden in Gold Coast - Tweed
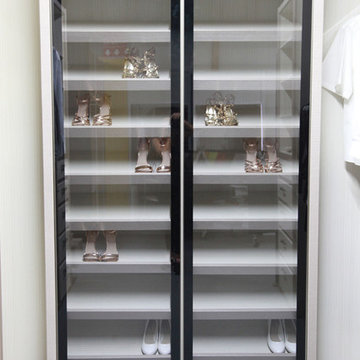
Großer, Neutraler Moderner Begehbarer Kleiderschrank mit Glasfronten, hellen Holzschränken, Betonboden und grauem Boden in Miami
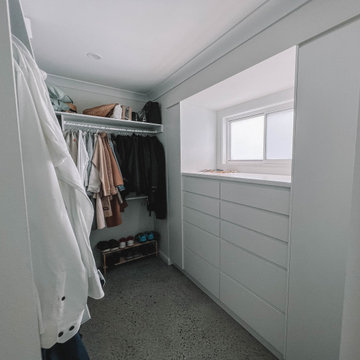
After the second fallout of the Delta Variant amidst the COVID-19 Pandemic in mid 2021, our team working from home, and our client in quarantine, SDA Architects conceived Japandi Home.
The initial brief for the renovation of this pool house was for its interior to have an "immediate sense of serenity" that roused the feeling of being peaceful. Influenced by loneliness and angst during quarantine, SDA Architects explored themes of escapism and empathy which led to a “Japandi” style concept design – the nexus between “Scandinavian functionality” and “Japanese rustic minimalism” to invoke feelings of “art, nature and simplicity.” This merging of styles forms the perfect amalgamation of both function and form, centred on clean lines, bright spaces and light colours.
Grounded by its emotional weight, poetic lyricism, and relaxed atmosphere; Japandi Home aesthetics focus on simplicity, natural elements, and comfort; minimalism that is both aesthetically pleasing yet highly functional.
Japandi Home places special emphasis on sustainability through use of raw furnishings and a rejection of the one-time-use culture we have embraced for numerous decades. A plethora of natural materials, muted colours, clean lines and minimal, yet-well-curated furnishings have been employed to showcase beautiful craftsmanship – quality handmade pieces over quantitative throwaway items.
A neutral colour palette compliments the soft and hard furnishings within, allowing the timeless pieces to breath and speak for themselves. These calming, tranquil and peaceful colours have been chosen so when accent colours are incorporated, they are done so in a meaningful yet subtle way. Japandi home isn’t sparse – it’s intentional.
The integrated storage throughout – from the kitchen, to dining buffet, linen cupboard, window seat, entertainment unit, bed ensemble and walk-in wardrobe are key to reducing clutter and maintaining the zen-like sense of calm created by these clean lines and open spaces.
The Scandinavian concept of “hygge” refers to the idea that ones home is your cosy sanctuary. Similarly, this ideology has been fused with the Japanese notion of “wabi-sabi”; the idea that there is beauty in imperfection. Hence, the marriage of these design styles is both founded on minimalism and comfort; easy-going yet sophisticated. Conversely, whilst Japanese styles can be considered “sleek” and Scandinavian, “rustic”, the richness of the Japanese neutral colour palette aids in preventing the stark, crisp palette of Scandinavian styles from feeling cold and clinical.
Japandi Home’s introspective essence can ultimately be considered quite timely for the pandemic and was the quintessential lockdown project our team needed.
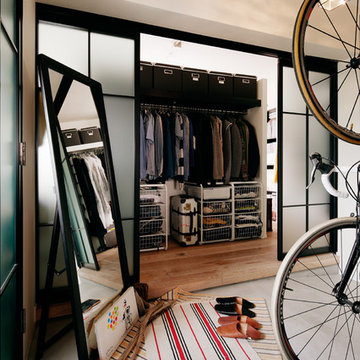
Photo Ishida Atsushi
Industrial Ankleidezimmer mit Betonboden und grauem Boden in Sonstige
Industrial Ankleidezimmer mit Betonboden und grauem Boden in Sonstige
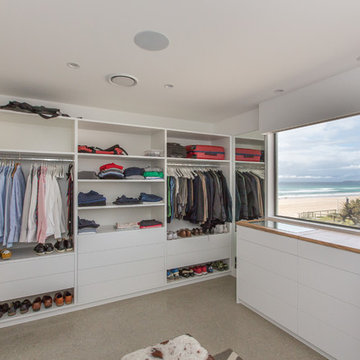
Großer, Neutraler Moderner Begehbarer Kleiderschrank mit offenen Schränken, weißen Schränken und Betonboden in Gold Coast - Tweed
Graue Ankleidezimmer mit Betonboden Ideen und Design
1