Graue Ankleidezimmer mit Glasfronten Ideen und Design
Suche verfeinern:
Budget
Sortieren nach:Heute beliebt
1 – 20 von 303 Fotos
1 von 3

Großer Moderner Begehbarer Kleiderschrank mit Glasfronten, dunklen Holzschränken und hellem Holzboden in Berlin

Master closet with unique chandelier and wallpaper with vintage chair and floral rug.
Mittelgroßer, Neutraler Klassischer Begehbarer Kleiderschrank mit Glasfronten, dunklem Holzboden und braunem Boden in Denver
Mittelgroßer, Neutraler Klassischer Begehbarer Kleiderschrank mit Glasfronten, dunklem Holzboden und braunem Boden in Denver

A fabulous new walk-in closet with an accent wallpaper.
Photography (c) Jeffrey Totaro.
Mittelgroßer Klassischer Begehbarer Kleiderschrank mit Glasfronten, weißen Schränken, braunem Holzboden und braunem Boden in Philadelphia
Mittelgroßer Klassischer Begehbarer Kleiderschrank mit Glasfronten, weißen Schränken, braunem Holzboden und braunem Boden in Philadelphia
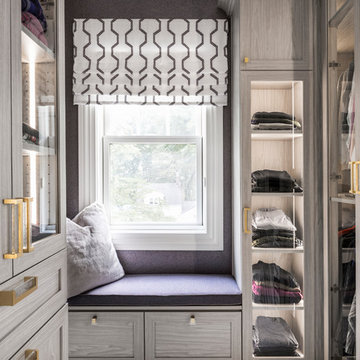
Klassischer Begehbarer Kleiderschrank mit Glasfronten, Teppichboden und grauem Boden in New York
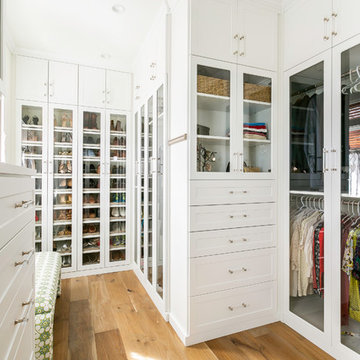
Neutraler Begehbarer Kleiderschrank mit Glasfronten, weißen Schränken, braunem Holzboden und braunem Boden in Charleston
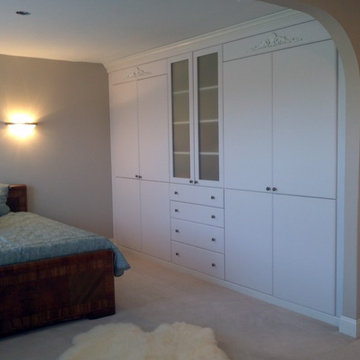
This customer removed 2 existing Reach in closets with LOTS of wasted space and Closet Factory replaced it with this BEAUTIFUL wall unit with more storage space than the customer even needed!
This unit was made of MDF and painted with an off-white paint. Frosted Glass Door inserts, Crown Molding and beautiful appliques make this beautiful built-in blend in perfectly with the rest of the customer's furnishings.
Designed by Michelle Langley and Fabricated/Installed by Closet Factory Washington DC.
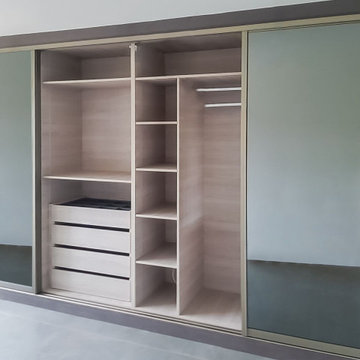
Our dual-door glass sliding wardrobes are the perfect blend of style and functionality. They are made from high-quality materials and construction with sleek glass doors and brushed metal handles. They are perfect for any bedroom or home office. They are available in various colours and styles to suit your taste.
Our wardrobes offer ample storage space for all your clothing, accessories, and belongings. They have multiple hanging rails, drawers, and shelves, so you can keep everything organised and out of sight.
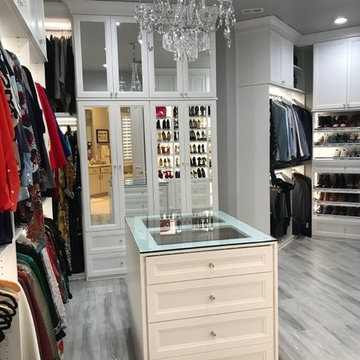
Large Master Closet with Crown, 5 piece miter doors and lighting!
Großer, Neutraler Klassischer Begehbarer Kleiderschrank mit Glasfronten, weißen Schränken und grauem Boden in Atlanta
Großer, Neutraler Klassischer Begehbarer Kleiderschrank mit Glasfronten, weißen Schränken und grauem Boden in Atlanta
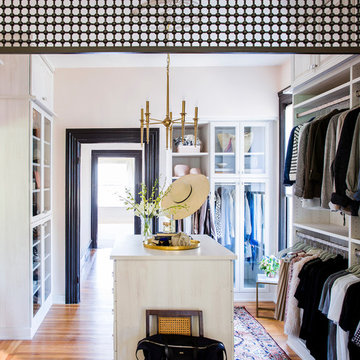
Photography by Thomas Story for Sunset Magazine Sept 2016
Großer Klassischer Begehbarer Kleiderschrank mit Glasfronten, weißen Schränken und hellem Holzboden in San Francisco
Großer Klassischer Begehbarer Kleiderschrank mit Glasfronten, weißen Schränken und hellem Holzboden in San Francisco
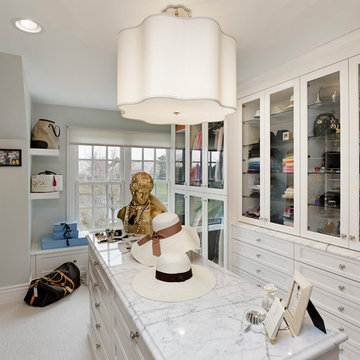
Cabinetry design in Brookhaven frameless cabinetry manufuactured by Wood-Mode. The cabinetry is in maple wood with an opaque finish. All closed door cabinetry has interior recessed lighting in closet.
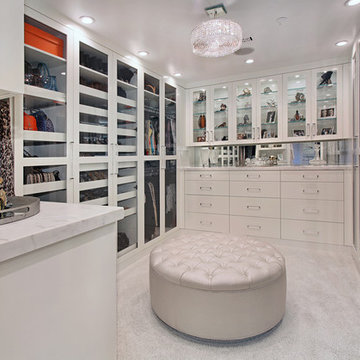
Designed By: Richard Bustos Photos By: Jeri Koegel
Ron and Kathy Chaisson have lived in many homes throughout Orange County, including three homes on the Balboa Peninsula and one at Pelican Crest. But when the “kind of retired” couple, as they describe their current status, decided to finally build their ultimate dream house in the flower streets of Corona del Mar, they opted not to skimp on the amenities. “We wanted this house to have the features of a resort,” says Ron. “So we designed it to have a pool on the roof, five patios, a spa, a gym, water walls in the courtyard, fire-pits and steam showers.”
To bring that five-star level of luxury to their newly constructed home, the couple enlisted Orange County’s top talent, including our very own rock star design consultant Richard Bustos, who worked alongside interior designer Trish Steel and Patterson Custom Homes as well as Brandon Architects. Together the team created a 4,500 square-foot, five-bedroom, seven-and-a-half-bathroom contemporary house where R&R get top billing in almost every room. Two stories tall and with lots of open spaces, it manages to feel spacious despite its narrow location. And from its third floor patio, it boasts panoramic ocean views.
“Overall we wanted this to be contemporary, but we also wanted it to feel warm,” says Ron. Key to creating that look was Richard, who selected the primary pieces from our extensive portfolio of top-quality furnishings. Richard also focused on clean lines and neutral colors to achieve the couple’s modern aesthetic, while allowing both the home’s gorgeous views and Kathy’s art to take center stage.
As for that mahogany-lined elevator? “It’s a requirement,” states Ron. “With three levels, and lots of entertaining, we need that elevator for keeping the bar stocked up at the cabana, and for our big barbecue parties.” He adds, “my wife wears high heels a lot of the time, so riding the elevator instead of taking the stairs makes life that much better for her.”
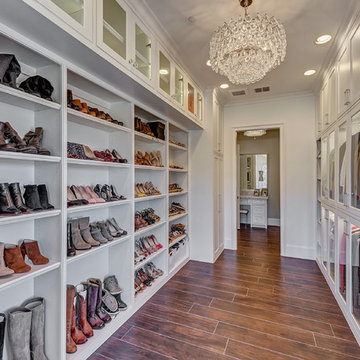
Master Closet with chandelier and lots of storage for shoes and all clothes are behind lighted glass panel doors. Display case for purses and make-up vanity in the changing room.
Photgrapher: Realty Pro Shots
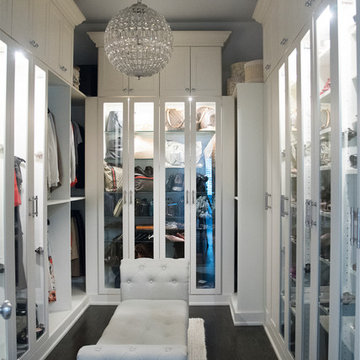
Designed by Katy Shannon of Closet Works
Glass cabinets and custom LED lighting are opulent features that make this walk in closet a true masterpiece. Imagine relaxing on the center chaise lounge, surrounded by all the lights and glass - it would feel like your very own sanctuary.
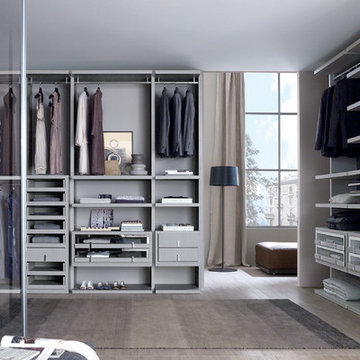
Linen finish walk in wardrobe. Mixture of glass fronted drawers and Linen fronted drawers. Very popular in the UK market.
Kleiner Moderner Begehbarer Kleiderschrank mit Glasfronten und grauen Schränken in Dorset
Kleiner Moderner Begehbarer Kleiderschrank mit Glasfronten und grauen Schränken in Dorset
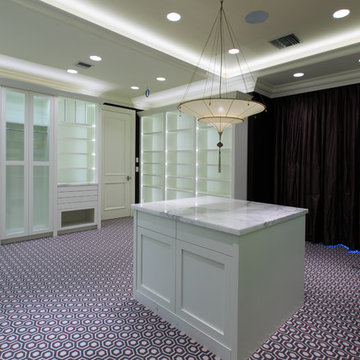
Robert Madrid Photography
Geräumiger Klassischer Begehbarer Kleiderschrank mit Glasfronten, weißen Schränken und Teppichboden in Miami
Geräumiger Klassischer Begehbarer Kleiderschrank mit Glasfronten, weißen Schränken und Teppichboden in Miami
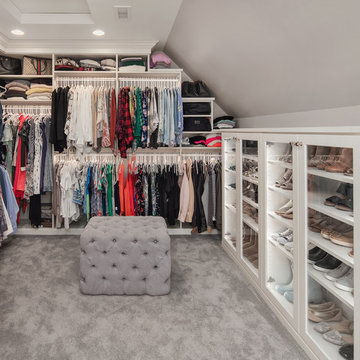
custom closet, custom cabinetry, tufted ottoman, tray ceiling, recessed lighting,
Klassisches Ankleidezimmer mit Glasfronten, weißen Schränken, Teppichboden und grauem Boden in Seattle
Klassisches Ankleidezimmer mit Glasfronten, weißen Schränken, Teppichboden und grauem Boden in Seattle
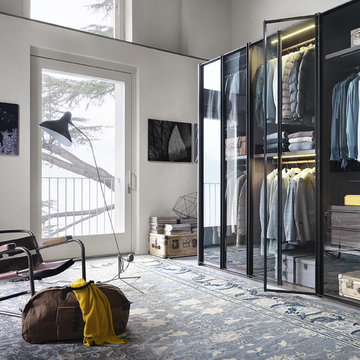
Lema wardrobe system, shown here with clear glass doors and internal LED lighting - perfect for the fashionista for whom a wardrobe is truly a work of art. Now available at Arclinea NY.
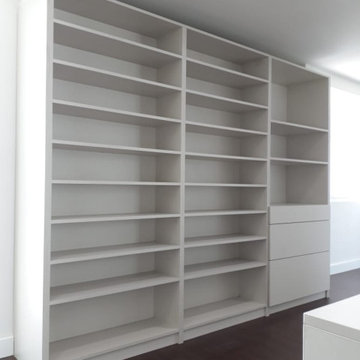
Creación de walking closet dentro de la distribución de la habitación para ampliarlo. Área de 20mts2 en forma de "L"
Großes, Neutrales Modernes Ankleidezimmer mit Ankleidebereich, Glasfronten, hellen Holzschränken, dunklem Holzboden, braunem Boden und Holzdielendecke in Madrid
Großes, Neutrales Modernes Ankleidezimmer mit Ankleidebereich, Glasfronten, hellen Holzschränken, dunklem Holzboden, braunem Boden und Holzdielendecke in Madrid
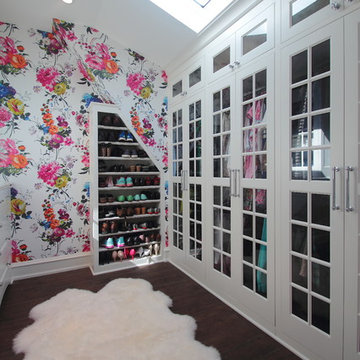
jim Grote
Klassischer Begehbarer Kleiderschrank mit Glasfronten, weißen Schränken, dunklem Holzboden und braunem Boden in Milwaukee
Klassischer Begehbarer Kleiderschrank mit Glasfronten, weißen Schränken, dunklem Holzboden und braunem Boden in Milwaukee
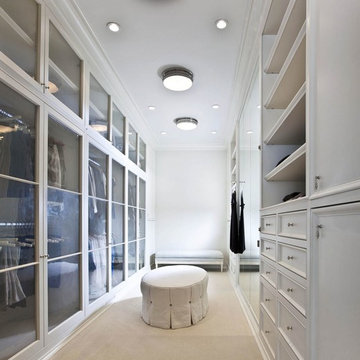
Mittelgroßer, Neutraler Klassischer Begehbarer Kleiderschrank mit weißen Schränken, Teppichboden, beigem Boden und Glasfronten in Charlotte
Graue Ankleidezimmer mit Glasfronten Ideen und Design
1