Graue Arbeitszimmer mit Holzdielenwänden Ideen und Design
Suche verfeinern:
Budget
Sortieren nach:Heute beliebt
1 – 20 von 52 Fotos
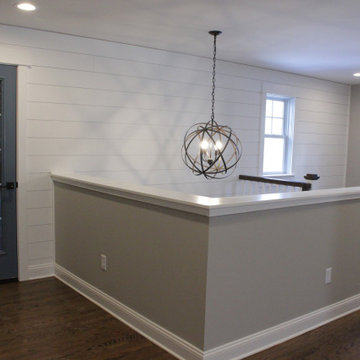
Home office bonus room in walk up attic.
Photo Credit: N. Leonard
Großes Country Nähzimmer ohne Kamin mit grauer Wandfarbe, braunem Holzboden, braunem Boden und Holzdielenwänden in New York
Großes Country Nähzimmer ohne Kamin mit grauer Wandfarbe, braunem Holzboden, braunem Boden und Holzdielenwänden in New York
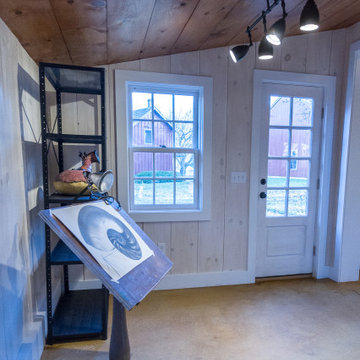
An old outdated barn transformed into a Pottery Barn-inspired space, blending vintage charm with modern elegance.
Mittelgroßes Country Arbeitszimmer ohne Kamin mit Studio, weißer Wandfarbe, Betonboden, freistehendem Schreibtisch, freigelegten Dachbalken und Holzdielenwänden in Philadelphia
Mittelgroßes Country Arbeitszimmer ohne Kamin mit Studio, weißer Wandfarbe, Betonboden, freistehendem Schreibtisch, freigelegten Dachbalken und Holzdielenwänden in Philadelphia

Großes Modernes Lesezimmer mit grauer Wandfarbe, braunem Holzboden, braunem Boden, freigelegten Dachbalken und Holzdielenwänden in Atlanta

This small home office is a by-product of relocating the stairway during the home's remodel. Due to the vaulted ceilings in the space, the stair wall had to pulled away from the exterior wall to allow for headroom when walking up the steps. Pulling the steps out allowed for this sweet, perfectly sized home office packed with functionality.
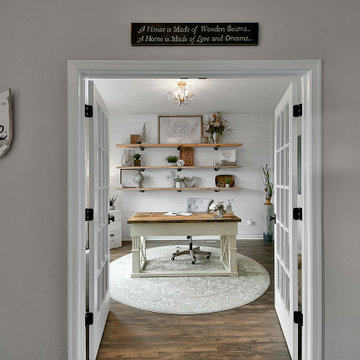
Mittelgroßes Country Arbeitszimmer mit Arbeitsplatz, grauer Wandfarbe, Vinylboden, freistehendem Schreibtisch, braunem Boden und Holzdielenwänden in Kolumbus
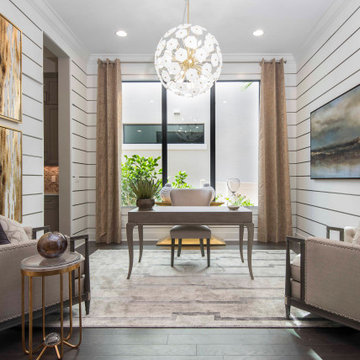
Modern office décor with shiplap walls, abstract art, and a beautiful chandelier. All the perfect elements for a work from home office!
Klassisches Arbeitszimmer mit weißer Wandfarbe, braunem Holzboden, braunem Boden und Holzdielenwänden in Miami
Klassisches Arbeitszimmer mit weißer Wandfarbe, braunem Holzboden, braunem Boden und Holzdielenwänden in Miami
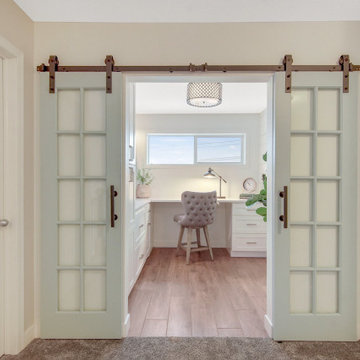
Landhaus Arbeitszimmer mit Arbeitsplatz, weißer Wandfarbe, Einbau-Schreibtisch und Holzdielenwänden in Minneapolis
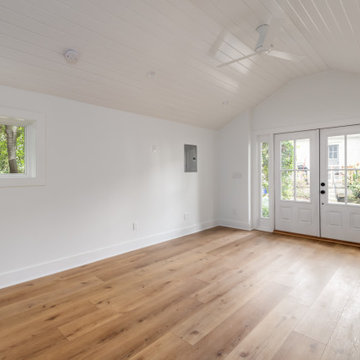
Our homeowners need a flex space and an existing cinder block garage was the perfect place. The garage was waterproofed and finished and now is fully functional as an open office space with a wet bar and a full bathroom. It is bright, airy and as private as you need it to be to conduct business on a day to day basis.
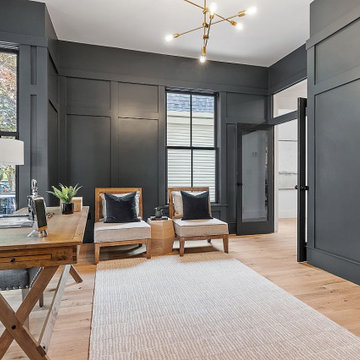
Großes Landhausstil Arbeitszimmer mit Arbeitsplatz, blauer Wandfarbe, hellem Holzboden, freistehendem Schreibtisch, beigem Boden und Holzdielenwänden in Boston
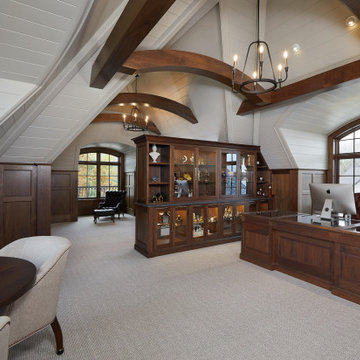
Another view of the upstairs office with uniquely vaulted ceiling and details
Photo by Ashley Avila Photography
Arbeitszimmer mit weißer Wandfarbe, Teppichboden, Einbau-Schreibtisch, beigem Boden, gewölbter Decke und Holzdielenwänden in Grand Rapids
Arbeitszimmer mit weißer Wandfarbe, Teppichboden, Einbau-Schreibtisch, beigem Boden, gewölbter Decke und Holzdielenwänden in Grand Rapids
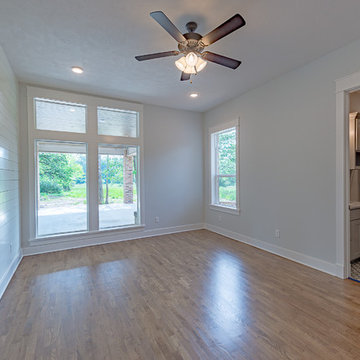
Sewing room with a bathroom. Love the shiplap wall..
Mittelgroßes Landhausstil Nähzimmer mit grauer Wandfarbe, dunklem Holzboden, braunem Boden und Holzdielenwänden in Sonstige
Mittelgroßes Landhausstil Nähzimmer mit grauer Wandfarbe, dunklem Holzboden, braunem Boden und Holzdielenwänden in Sonstige
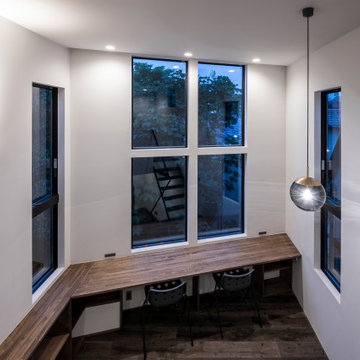
Kleines Modernes Lesezimmer ohne Kamin mit weißer Wandfarbe, dunklem Holzboden, Einbau-Schreibtisch, grauem Boden, Holzdielendecke und Holzdielenwänden in Tokio
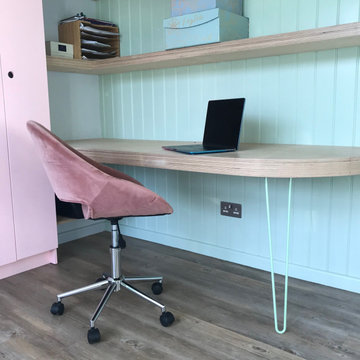
floating curved plywood desk and shelving
Kleines Nordisches Arbeitszimmer mit Arbeitsplatz, bunten Wänden, hellem Holzboden, Eckkamin, Kaminumrandung aus Backstein, Einbau-Schreibtisch und Holzdielenwänden in Surrey
Kleines Nordisches Arbeitszimmer mit Arbeitsplatz, bunten Wänden, hellem Holzboden, Eckkamin, Kaminumrandung aus Backstein, Einbau-Schreibtisch und Holzdielenwänden in Surrey
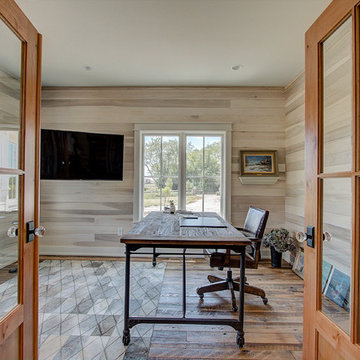
A modern replica of the ole farm home. The beauty and warmth of yesterday, combined with the luxury of today's finishes of windows, high ceilings, lighting fixtures, reclaimed flooring and beams and much more.

【アトリエ1】アトリエ1の奥にはアトリエ2に繋がるトンネル(バスルーム)があります。使っていない時はカーテンを開けてガラス越しにアトリエ2が見通せます。写真:西川公朗
Mittelgroßes Modernes Arbeitszimmer mit Studio, weißer Wandfarbe, Linoleum, grauem Boden, Holzdielendecke und Holzdielenwänden in Tokio
Mittelgroßes Modernes Arbeitszimmer mit Studio, weißer Wandfarbe, Linoleum, grauem Boden, Holzdielendecke und Holzdielenwänden in Tokio
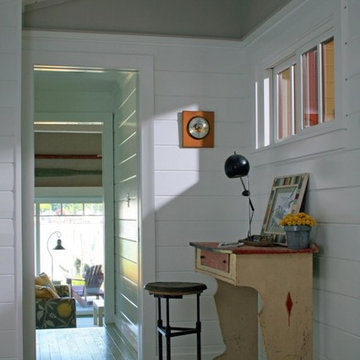
Maritimes Arbeitszimmer mit Arbeitsplatz, weißer Wandfarbe, gebeiztem Holzboden, freistehendem Schreibtisch, grauem Boden, Holzdielendecke und Holzdielenwänden in Grand Rapids
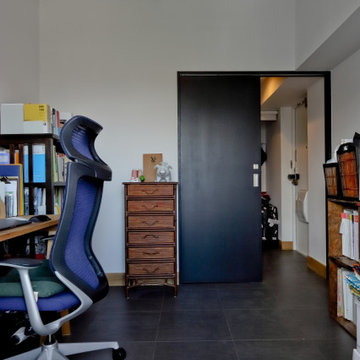
SOHO室内です。引戸の奥の玄関と土間でつながっています。
Kleines Modernes Arbeitszimmer mit Studio, weißer Wandfarbe, Laminat, Einbau-Schreibtisch, schwarzem Boden und Holzdielenwänden in Tokio Peripherie
Kleines Modernes Arbeitszimmer mit Studio, weißer Wandfarbe, Laminat, Einbau-Schreibtisch, schwarzem Boden und Holzdielenwänden in Tokio Peripherie

An old outdated barn transformed into a Pottery Barn-inspired space, blending vintage charm with modern elegance.
Mittelgroßes Country Arbeitszimmer ohne Kamin mit Studio, weißer Wandfarbe, Betonboden, freistehendem Schreibtisch, freigelegten Dachbalken und Holzdielenwänden in Philadelphia
Mittelgroßes Country Arbeitszimmer ohne Kamin mit Studio, weißer Wandfarbe, Betonboden, freistehendem Schreibtisch, freigelegten Dachbalken und Holzdielenwänden in Philadelphia
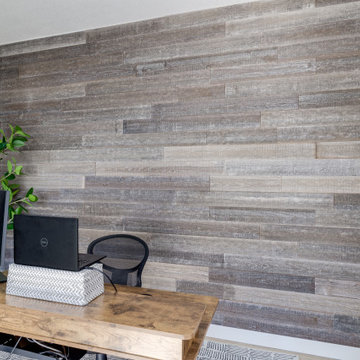
Once their basement remodel was finished they decided that wasn't stressful enough... they needed to tackle every square inch on the main floor. I joke, but this is not for the faint of heart. Being without a kitchen is a major inconvenience, especially with children.
The transformation is a completely different house. The new floors lighten and the kitchen layout is so much more function and spacious. The addition in built-ins with a coffee bar in the kitchen makes the space seem very high end.
The removal of the closet in the back entry and conversion into a built-in locker unit is one of our favorite and most widely done spaces, and for good reason.
The cute little powder is completely updated and is perfect for guests and the daily use of homeowners.
The homeowners did some work themselves, some with their subcontractors, and the rest with our general contractor, Tschida Construction.
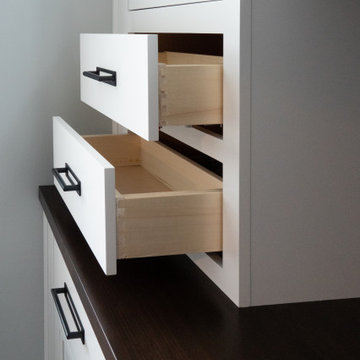
Custom home office with built-in cabinets
Mittelgroßes Landhausstil Arbeitszimmer mit Laminat, Einbau-Schreibtisch, braunem Boden und Holzdielenwänden in Indianapolis
Mittelgroßes Landhausstil Arbeitszimmer mit Laminat, Einbau-Schreibtisch, braunem Boden und Holzdielenwänden in Indianapolis
Graue Arbeitszimmer mit Holzdielenwänden Ideen und Design
1