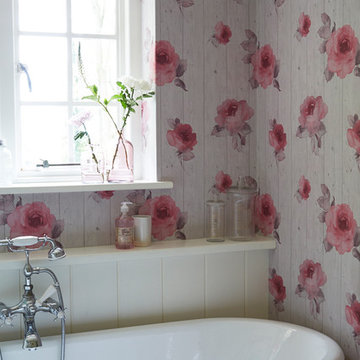Graue Badezimmer mit bunten Wänden Ideen und Design
Suche verfeinern:
Budget
Sortieren nach:Heute beliebt
1 – 20 von 1.854 Fotos

The Clients brief was to take a tired 90's style bathroom and give it some bizazz. While we have not been able to travel the last couple of years the client wanted this space to remind her or places she had been and cherished.
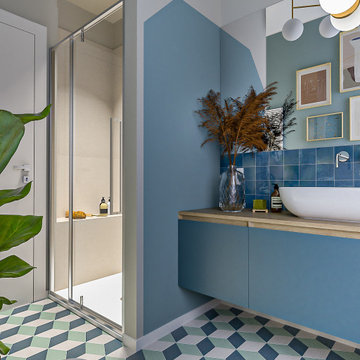
Liadesign
Mittelgroßes Modernes Duschbad mit flächenbündigen Schrankfronten, grünen Schränken, Duschnische, Wandtoilette mit Spülkasten, beigen Fliesen, Porzellanfliesen, bunten Wänden, Zementfliesen für Boden, Aufsatzwaschbecken, Waschtisch aus Holz, buntem Boden, Falttür-Duschabtrennung, Duschbank, Einzelwaschbecken und schwebendem Waschtisch in Mailand
Mittelgroßes Modernes Duschbad mit flächenbündigen Schrankfronten, grünen Schränken, Duschnische, Wandtoilette mit Spülkasten, beigen Fliesen, Porzellanfliesen, bunten Wänden, Zementfliesen für Boden, Aufsatzwaschbecken, Waschtisch aus Holz, buntem Boden, Falttür-Duschabtrennung, Duschbank, Einzelwaschbecken und schwebendem Waschtisch in Mailand
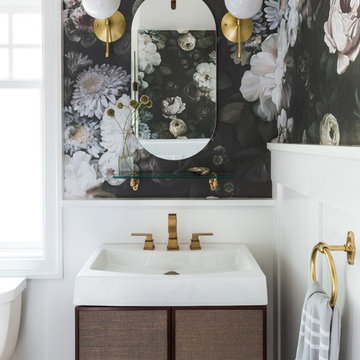
Klassisches Badezimmer mit dunklen Holzschränken, bunten Wänden, Waschtischkonsole und flächenbündigen Schrankfronten in Seattle

Kleines Modernes Duschbad mit flächenbündigen Schrankfronten, weißen Schränken, bodengleicher Dusche, Bidet, schwarz-weißen Fliesen, farbigen Fliesen, Stäbchenfliesen, bunten Wänden, Porzellan-Bodenfliesen, integriertem Waschbecken, Mineralwerkstoff-Waschtisch, grauem Boden, Schiebetür-Duschabtrennung und weißer Waschtischplatte in New York

Geräumiges Klassisches Badezimmer En Suite mit grauen Schränken, Einbaubadewanne, weißen Fliesen, Duschnische, Marmorfliesen, bunten Wänden, Marmorboden und Marmor-Waschbecken/Waschtisch in Dallas
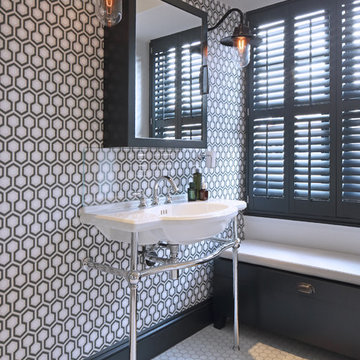
Mittelgroßes Klassisches Badezimmer mit Waschtischkonsole, bunten Wänden, Mosaik-Bodenfliesen und schwarzen Schränken in London
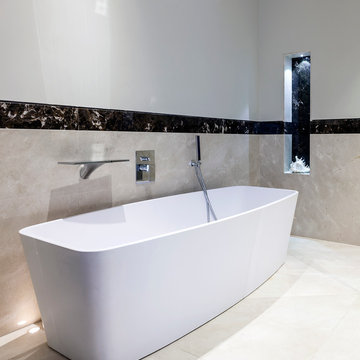
A freestanding bath like the StoneKAST Geo can make all the difference in a large bathroom, space permitting. With the stunning cutting edge design of the Axor Massaud bath spout with shower handset to match, form and functionality seamlessly combine in this minimalist inspired room.

Michael Lee
Großes Klassisches Badezimmer En Suite mit integriertem Waschbecken, schwarzen Schränken, bunten Wänden, Laminat-Waschtisch, freistehender Badewanne, offener Dusche, schwarzen Fliesen, Mosaikfliesen, Mosaik-Bodenfliesen, schwarzem Boden und flächenbündigen Schrankfronten in Boston
Großes Klassisches Badezimmer En Suite mit integriertem Waschbecken, schwarzen Schränken, bunten Wänden, Laminat-Waschtisch, freistehender Badewanne, offener Dusche, schwarzen Fliesen, Mosaikfliesen, Mosaik-Bodenfliesen, schwarzem Boden und flächenbündigen Schrankfronten in Boston
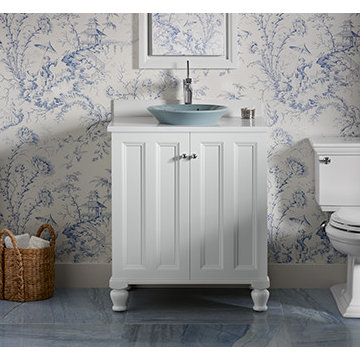
Light blue and white powder room featuring Kohler Memoirs
Kleines Klassisches Badezimmer mit Aufsatzwaschbecken, Schrankfronten im Shaker-Stil, weißen Schränken, Quarzwerkstein-Waschtisch, Toilette mit Aufsatzspülkasten, blauen Fliesen, Steinplatten, bunten Wänden und Marmorboden in Milwaukee
Kleines Klassisches Badezimmer mit Aufsatzwaschbecken, Schrankfronten im Shaker-Stil, weißen Schränken, Quarzwerkstein-Waschtisch, Toilette mit Aufsatzspülkasten, blauen Fliesen, Steinplatten, bunten Wänden und Marmorboden in Milwaukee

Adrienne DeRosa © 2014 Houzz Inc.
One of the most recent renovations is the guest bathroom, located on the first floor. Complete with a standing shower, the room successfully incorporates elements of various styles toward a harmonious end.
The vanity was a cabinet from Arhaus Furniture that was used for a store staging. Raymond and Jennifer purchased the marble top and put it on themselves. Jennifer had the lighting made by a husband-and-wife team that she found on Instagram. "Because social media is a great tool, it is also helpful to support small businesses. With just a little hash tagging and the right people to follow, you can find the most amazing things," she says.
Lighting: Triple 7 Recycled Co.; sink & taps: Kohler
Photo: Adrienne DeRosa © 2014 Houzz
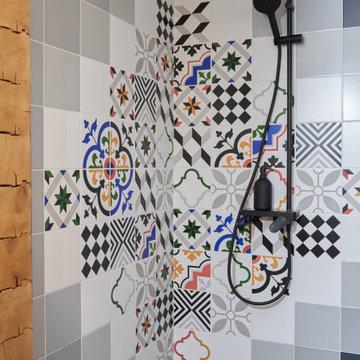
Kleines Asiatisches Badezimmer En Suite mit Duschnische, farbigen Fliesen, Keramikfliesen, bunten Wänden, Porzellan-Bodenfliesen, grauem Boden, offener Dusche und Holzwänden in Jekaterinburg
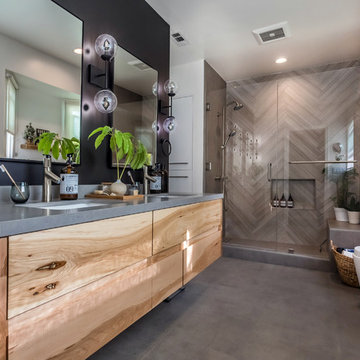
Mittelgroßes Nordisches Badezimmer En Suite mit hellen Holzschränken, Duschnische, Wandtoilette mit Spülkasten, grauen Fliesen, Porzellanfliesen, bunten Wänden, Porzellan-Bodenfliesen, Unterbauwaschbecken, Quarzwerkstein-Waschtisch, grauem Boden, Falttür-Duschabtrennung und flächenbündigen Schrankfronten in Los Angeles

Benedict Canyon Beverly Hills luxury home spa style primary bathroom. Photo by William MacCollum.
Großes Modernes Badezimmer En Suite mit verzierten Schränken, braunen Schränken, freistehender Badewanne, Eckdusche, bunten Wänden, braunem Holzboden, Wandwaschbecken, braunem Boden, Falttür-Duschabtrennung, weißer Waschtischplatte, Doppelwaschbecken, schwebendem Waschtisch und eingelassener Decke in Los Angeles
Großes Modernes Badezimmer En Suite mit verzierten Schränken, braunen Schränken, freistehender Badewanne, Eckdusche, bunten Wänden, braunem Holzboden, Wandwaschbecken, braunem Boden, Falttür-Duschabtrennung, weißer Waschtischplatte, Doppelwaschbecken, schwebendem Waschtisch und eingelassener Decke in Los Angeles
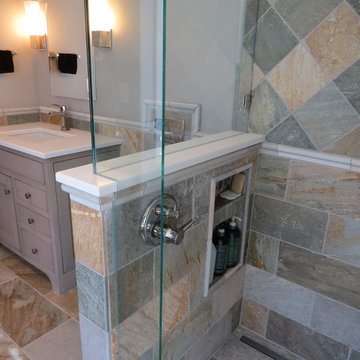
Robin Amorello, CKD CAPS
Mittelgroßes Maritimes Badezimmer En Suite mit verzierten Schränken, grauen Schränken, freistehender Badewanne, bodengleicher Dusche, Wandtoilette, farbigen Fliesen, Steinfliesen, bunten Wänden, Kiesel-Bodenfliesen, Unterbauwaschbecken und Quarzwerkstein-Waschtisch in Portland Maine
Mittelgroßes Maritimes Badezimmer En Suite mit verzierten Schränken, grauen Schränken, freistehender Badewanne, bodengleicher Dusche, Wandtoilette, farbigen Fliesen, Steinfliesen, bunten Wänden, Kiesel-Bodenfliesen, Unterbauwaschbecken und Quarzwerkstein-Waschtisch in Portland Maine
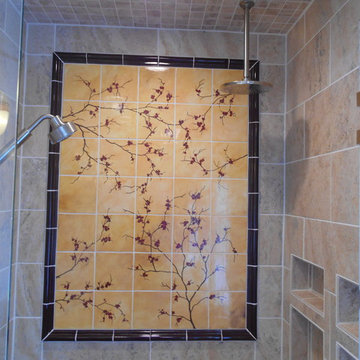
The client wanted to feel out doors when in this most private space. We collaborated and came up with this stunning shower insert. All hand painted in the Minneapolis MN, with gorgeous chair rail trim to frame it out.

The family living in this shingled roofed home on the Peninsula loves color and pattern. At the heart of the two-story house, we created a library with high gloss lapis blue walls. The tête-à-tête provides an inviting place for the couple to read while their children play games at the antique card table. As a counterpoint, the open planned family, dining room, and kitchen have white walls. We selected a deep aubergine for the kitchen cabinetry. In the tranquil master suite, we layered celadon and sky blue while the daughters' room features pink, purple, and citrine.

Custom master bathroom with large open shower and free standing concrete bathtub, vanity and dual sink areas.
Shower: Custom designed multi-use shower, beautiful marble tile design in quilted patterns as a nod to the farmhouse era. Custom built industrial metal and glass panel. Shower drying area with direct pass though to master closet.
Vanity and dual sink areas: Custom designed modified shaker cabinetry with subtle beveled edges in a beautiful subtle grey/beige paint color, Quartz counter tops with waterfall edge. Custom designed marble back splashes match the shower design, and acrylic hardware add a bit of bling. Beautiful farmhouse themed mirrors and eclectic lighting.
Flooring: Under-flooring temperature control for both heating and cooling, connected through WiFi to weather service. Flooring is beautiful porcelain tiles in wood grain finish.
For more photos of this project visit our website: https://wendyobrienid.com.
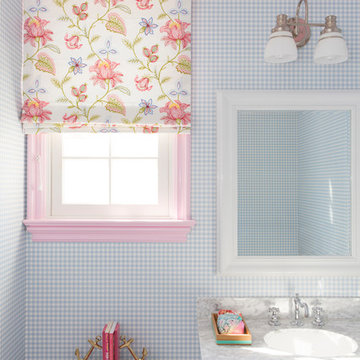
Micro-gingham patterned wallpaper and light bubble gum pink painted trim are just a couple of the soft, feminine features of this bathroom. The two seemingly unrelated colors and patterns are pulled together by the pink and blue floral roman shade fabric. As with around the house, there are a couple of anchors accessorizing the space giving it a touch of nautical aesthetic.
Photography: Vivian Johnson

Großes Mediterranes Badezimmer En Suite mit Unterbauwaschbecken, Schrankfronten mit vertiefter Füllung, bunten Wänden, Einbaubadewanne, beigen Schränken, Travertin, Marmor-Waschbecken/Waschtisch, Eckdusche und beigem Boden in Miami
Graue Badezimmer mit bunten Wänden Ideen und Design
1
