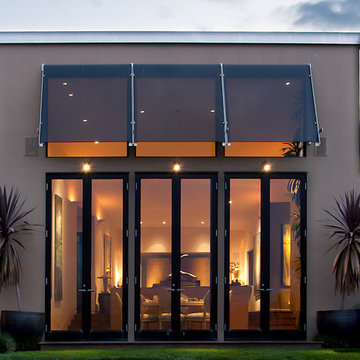Bungalows mit grauer Fassadenfarbe Ideen und Design
Suche verfeinern:
Budget
Sortieren nach:Heute beliebt
1 – 20 von 27 Fotos
1 von 3
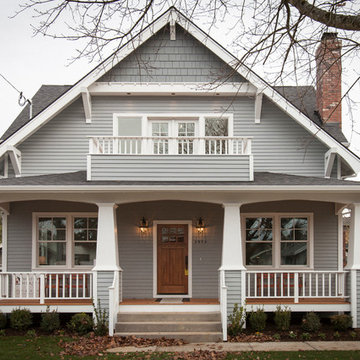
Zweistöckiges Uriges Bungalow mit grauer Fassadenfarbe, Satteldach und Schindeldach in Portland
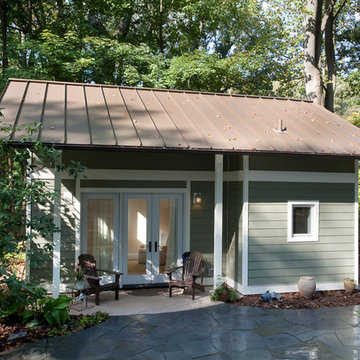
Tsantes Photography
Einstöckiges Modernes Bungalow mit grauer Fassadenfarbe in Washington, D.C.
Einstöckiges Modernes Bungalow mit grauer Fassadenfarbe in Washington, D.C.
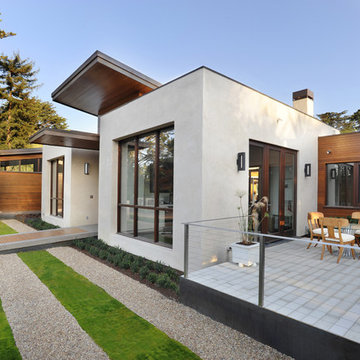
Photos by Bernard Andre
Einstöckiges, Großes Modernes Haus mit grauer Fassadenfarbe, Mix-Fassade und Flachdach in San Francisco
Einstöckiges, Großes Modernes Haus mit grauer Fassadenfarbe, Mix-Fassade und Flachdach in San Francisco
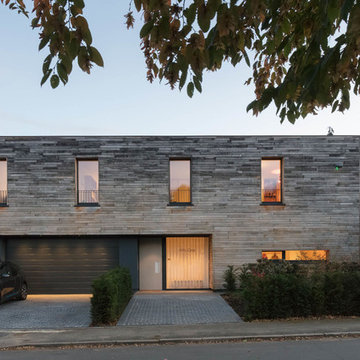
Mittelgroßes, Zweistöckiges Modernes Haus mit grauer Fassadenfarbe und Flachdach in Hertfordshire

The goal for this Point Loma home was to transform it from the adorable beach bungalow it already was by expanding its footprint and giving it distinctive Craftsman characteristics while achieving a comfortable, modern aesthetic inside that perfectly caters to the active young family who lives here. By extending and reconfiguring the front portion of the home, we were able to not only add significant square footage, but create much needed usable space for a home office and comfortable family living room that flows directly into a large, open plan kitchen and dining area. A custom built-in entertainment center accented with shiplap is the focal point for the living room and the light color of the walls are perfect with the natural light that floods the space, courtesy of strategically placed windows and skylights. The kitchen was redone to feel modern and accommodate the homeowners busy lifestyle and love of entertaining. Beautiful white kitchen cabinetry sets the stage for a large island that packs a pop of color in a gorgeous teal hue. A Sub-Zero classic side by side refrigerator and Jenn-Air cooktop, steam oven, and wall oven provide the power in this kitchen while a white subway tile backsplash in a sophisticated herringbone pattern, gold pulls and stunning pendant lighting add the perfect design details. Another great addition to this project is the use of space to create separate wine and coffee bars on either side of the doorway. A large wine refrigerator is offset by beautiful natural wood floating shelves to store wine glasses and house a healthy Bourbon collection. The coffee bar is the perfect first top in the morning with a coffee maker and floating shelves to store coffee and cups. Luxury Vinyl Plank (LVP) flooring was selected for use throughout the home, offering the warm feel of hardwood, with the benefits of being waterproof and nearly indestructible - two key factors with young kids!
For the exterior of the home, it was important to capture classic Craftsman elements including the post and rock detail, wood siding, eves, and trimming around windows and doors. We think the porch is one of the cutest in San Diego and the custom wood door truly ties the look and feel of this beautiful home together.
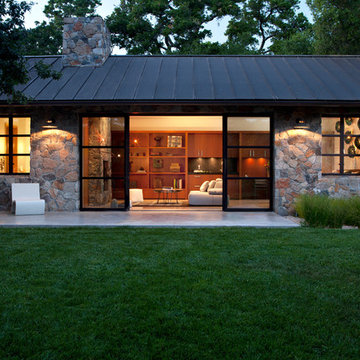
The Fieldstone Cottage is the culmination of collaboration between DM+A and our clients. Having a contractor as a client is a blessed thing. Here, some dreams come true. Here ideas and materials that couldn’t be incorporated in the much larger house were brought seamlessly together. The 640 square foot cottage stands only 25 feet from the bigger, more costly “Older Brother”, but stands alone in its own right. When our Clients commissioned DM+A for the project the direction was simple; make the cottage appear to be a companion to the main house, but be more frugal in the space and material used. The solution was to have one large living, working and sleeping area with a small, but elegant bathroom. The design imagery was about collision of materials and the form that emits from that collision. The furnishings and decorative lighting are the work of Caterina Spies-Reese of CSR Design. Mariko Reed Photography
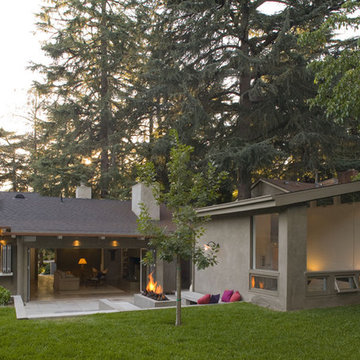
Einstöckiges, Großes Modernes Bungalow mit Putzfassade, Pultdach und grauer Fassadenfarbe in Los Angeles

A radical remodel of a modest beach bungalow originally built in 1913 and relocated in 1920 to its current location, blocks from the ocean.
The exterior of the Bay Street Residence remains true to form, preserving its inherent street presence. The interior has been fully renovated to create a streamline connection between each interior space and the rear yard. A 2-story rear addition provides a master suite and deck above while simultaneously creating a unique space below that serves as a terraced indoor dining and living area open to the outdoors.
Photographer: Taiyo Watanabe

Zweistöckiges Rustikales Bungalow mit grauer Fassadenfarbe, Schindeldach, grauem Dach und Verschalung in Seattle
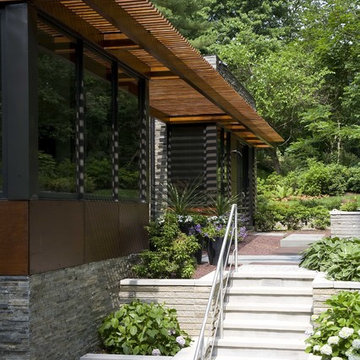
Einstöckiges, Großes Modernes Bungalow mit Steinfassade, grauer Fassadenfarbe und Flachdach in New York
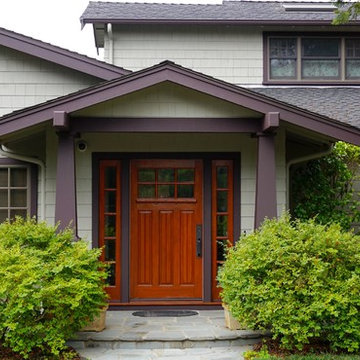
Entry door and frame was refinished and exterior of home was painted
Mittelgroßes, Zweistöckiges Rustikales Bungalow mit Mix-Fassade, grauer Fassadenfarbe, Satteldach und Schindeldach in San Francisco
Mittelgroßes, Zweistöckiges Rustikales Bungalow mit Mix-Fassade, grauer Fassadenfarbe, Satteldach und Schindeldach in San Francisco
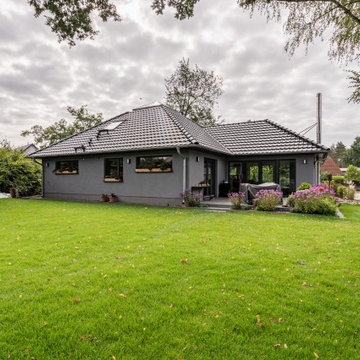
Dieser Winkelbungalow überzeugt durch den Stilmix zwischen modernen und antiken Einrichtungsgegenständen. Durch das viele Tageslicht werden die Highlights gekonnt in Szene gesetzt. Besonderes Augenmerk verdient der Wohnbereich, der im Galeriebereich platziert wurde. In der unteren Ebene sind die Schlafräume, Badezimmer und ein großzügiger, lichtdurchfluteter Wohn- und Essbereich begehbar.
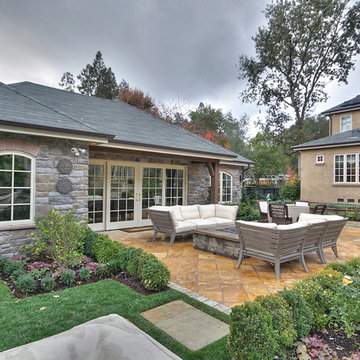
The exterior stone finish of the pool house compliments the main house.
Großes, Einstöckiges Klassisches Bungalow mit Steinfassade, grauer Fassadenfarbe, Satteldach, Schindeldach und grauem Dach in San Francisco
Großes, Einstöckiges Klassisches Bungalow mit Steinfassade, grauer Fassadenfarbe, Satteldach, Schindeldach und grauem Dach in San Francisco

Großes, Zweistöckiges Modernes Bungalow mit Vinylfassade, grauer Fassadenfarbe und Satteldach in San Francisco
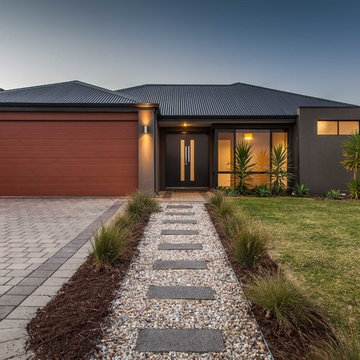
Putra Indrawan
Einstöckiges Modernes Bungalow mit grauer Fassadenfarbe und Walmdach in Perth
Einstöckiges Modernes Bungalow mit grauer Fassadenfarbe und Walmdach in Perth
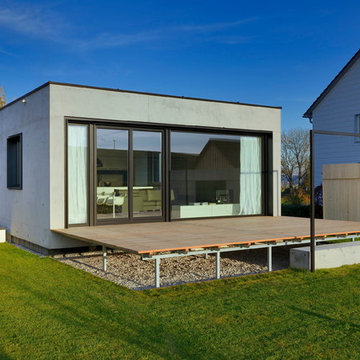
Peters Fotodesign Michael Christian Peters
Mittelgroßes, Zweistöckiges Modernes Bungalow mit Betonfassade, grauer Fassadenfarbe und Flachdach in München
Mittelgroßes, Zweistöckiges Modernes Bungalow mit Betonfassade, grauer Fassadenfarbe und Flachdach in München
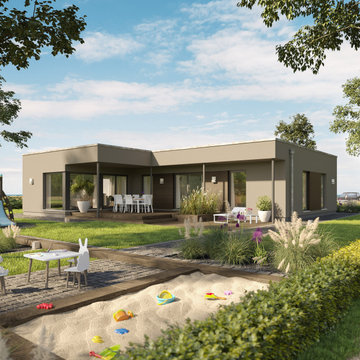
Im intelligent konzipierten Bungalow SOLUTION 110 kannst du dein Zuhause grenzenlos und ohne Schwellen genießen. Auf einer Ebene musst du dabei auf nichts verzichten und kannst alle deine Ideen ganz nach deinen Vorstellungen umsetzen. Große Gemeinschaftsbereiche, kuschelige Schlafräume und praktische Stauflächen machen diesen Bungalow zum perfekten Zuhause für dich und deine Familie. Und für noch mehr Platz gibt es flexible Wohnflächenerweiterungen oder architektonische Gimmicks wie zum Beispiel Giebelerker, Querhäuser oder Übereck-Panoramaerker. Mit dem SOLUTION 110 erleben Individualisten wie du, was das Wohnen auf einer Ebene so besonders macht.
Foto: SOLUTION 110 V4
© Living Haus 2023
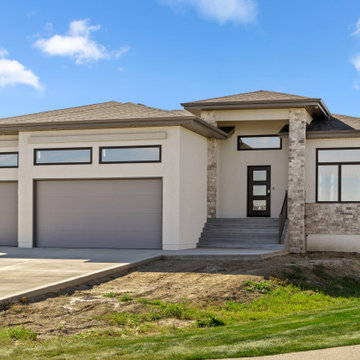
Einstöckiges Klassisches Bungalow mit Putzfassade, grauer Fassadenfarbe, Walmdach, Schindeldach und braunem Dach in Sonstige
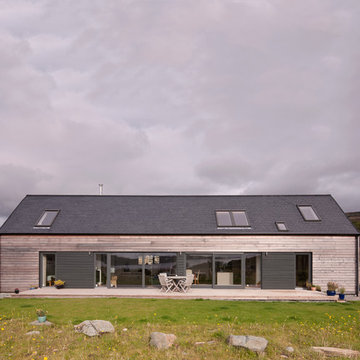
David Barbour
Mittelgroßes, Zweistöckiges Modernes Haus mit grauer Fassadenfarbe, Satteldach und Ziegeldach in Sonstige
Mittelgroßes, Zweistöckiges Modernes Haus mit grauer Fassadenfarbe, Satteldach und Ziegeldach in Sonstige
Bungalows mit grauer Fassadenfarbe Ideen und Design
1
