Dachbegrünungen mit grauem Dach Ideen und Design
Suche verfeinern:
Budget
Sortieren nach:Heute beliebt
1 – 20 von 82 Fotos
1 von 3

Mittelgroßes, Zweistöckiges Klassisches Haus mit weißer Fassadenfarbe, Flachdach, grauem Dach und Verschalung in San Francisco

Rear extension
Großes, Dreistöckiges Modernes Haus mit schwarzer Fassadenfarbe, Flachdach und grauem Dach in London
Großes, Dreistöckiges Modernes Haus mit schwarzer Fassadenfarbe, Flachdach und grauem Dach in London

Seen here in the foreground is our floating, semi-enclosed "tea room." Situated between 3 heritage Japanese maple trees, we employed a special foundation so as to preserve these beautiful specimens.
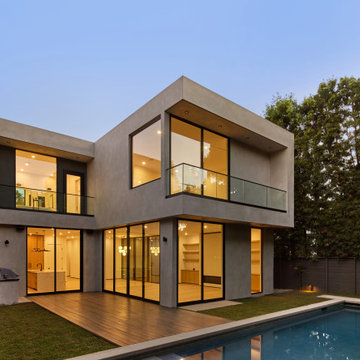
The patio deck with swimming pool at the rear and side yards at dusk
Großes, Zweistöckiges Modernes Haus mit beiger Fassadenfarbe, Flachdach und grauem Dach in Los Angeles
Großes, Zweistöckiges Modernes Haus mit beiger Fassadenfarbe, Flachdach und grauem Dach in Los Angeles
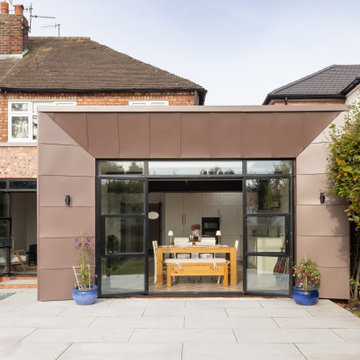
We were approached by our client to transform their existing semi-house into a home that not only functions as a home for a growing family but has an aesthetic that reflects their character.
The result is a bold extension to transform what is somewhat mundane into something spectacular. An internal remodel complimented by a contemporary extension creates much needed additional family space. The extensive glazing maximises natural light and brings the outside in.
Group D guided the client through the process from concept through to planning completion.
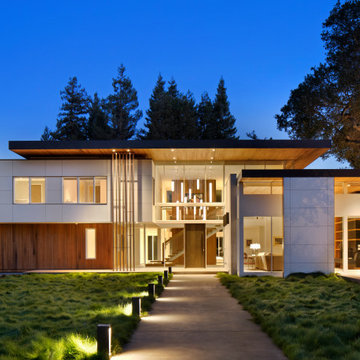
Entry Elevation
Großes, Zweistöckiges Modernes Haus mit Faserzement-Fassade, weißer Fassadenfarbe, Flachdach und grauem Dach in San Francisco
Großes, Zweistöckiges Modernes Haus mit Faserzement-Fassade, weißer Fassadenfarbe, Flachdach und grauem Dach in San Francisco
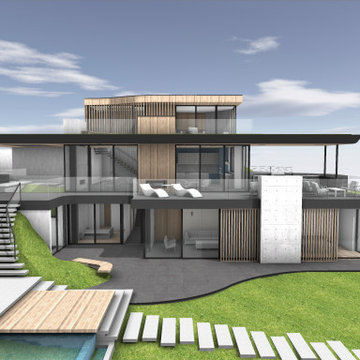
Ground-up custom residence in Malibu, CA. Three story home with various textural custom details. View oriented design with open corners and louvered accents for privacy. Green roof design.
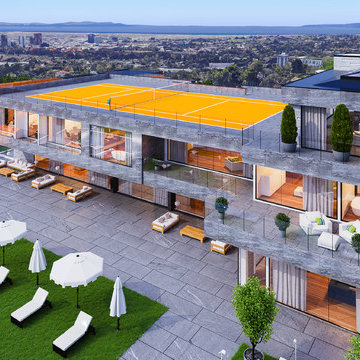
Geräumiges, Dreistöckiges Modernes Haus mit Steinfassade, grauer Fassadenfarbe, Flachdach und grauem Dach in Los Angeles
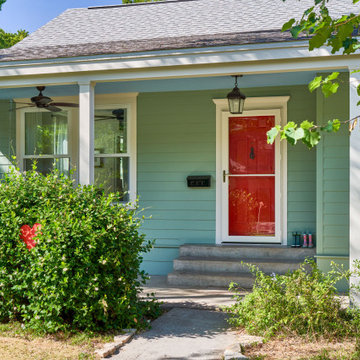
Photography by Ryan Davis | CG&S Design-Build
Mittelgroßes, Einstöckiges Klassisches Haus mit grüner Fassadenfarbe und grauem Dach in Austin
Mittelgroßes, Einstöckiges Klassisches Haus mit grüner Fassadenfarbe und grauem Dach in Austin
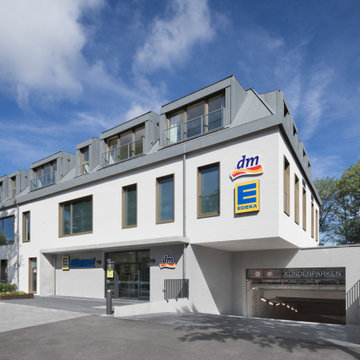
Wohn- und Geschäftshaus mit Einzelhandel zur Nahversorgung, einem Edeka im UG und Drogeriemarkt im EG und 1. OG. Unter den Dachschrägen des Vordergebäudes sind des Weiteren fünf barrierefreie Wohnungen entstanden, von denen drei familiengerecht sind. Erschlossen werden diese über das Treppenhaus, in welches man über den Innenhof und den nordseitigen Laubengang gelangt. Das Highlight der Wohnungen sind die großen nach Süden orientierten Dachgauben mit großen Fenstern.
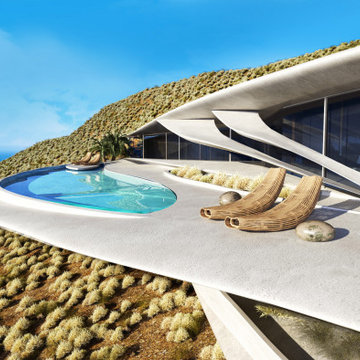
VILLA THEA is divine place for a luxury life on Zakynthos Island. Designed by architect Lucy Lago. The philosophy of the project is to find a balance between the architectural design and the environment. The villa has flowing natural forms, subtle curves in every line. Despite the construction of the building, the villa seems to float on the expanse of the mountain hill of the Keri region. The smoothness of the forms can be traced throughout the project, from the functional solution on the plan and ending with the terraces and the pool around the villa. This project has style and identity. The villa will be an expensive piece of jewelry placed in the vastness of nature. The architectural uniqueness and originality will make villa Thea special in the architectural portfolio of the whole world. Combining futurism with naturism is a step into the future. The use of modern technologies, ecological construction methods put the villa one step higher, and its significance is greater. It is possible to create the motives of nature and in the same time to touch the space theme on the Earth. Villa consists by open living, dining and kitchen area, 8 bedrooms, 7 bathrooms, gym, cellar, storage, big swimming pool, garden and parking areas. The interior of the villa is one piece with the entire architectural project designed by Lucy Lago. Organic shapes and curved, flowing lines are part of the space. For the interior, selected white, light shades, glass and reflective surfaces. All attention is directed to the panoramic sea view from the window. Beauty in every single detail, special attention to natural and artificial light. Green plants are the accents of the interior and remind us that we are on the wonderful island of Zakynthos.
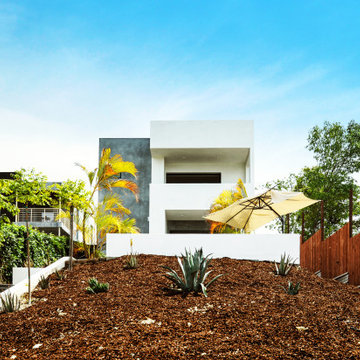
Großes, Zweistöckiges Modernes Haus mit Mix-Fassade, weißer Fassadenfarbe, Flachdach und grauem Dach in Los Angeles

Geräumiges, Dreistöckiges Modernes Haus mit Steinfassade, grauer Fassadenfarbe, Flachdach und grauem Dach in Los Angeles
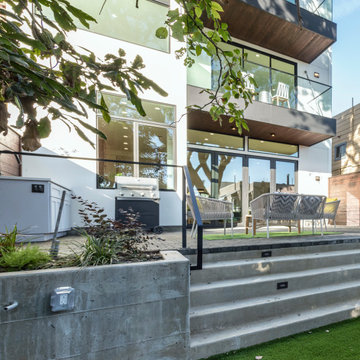
Mittelgroßes, Dreistöckiges Modernes Haus mit Putzfassade, weißer Fassadenfarbe, Flachdach und grauem Dach in San Francisco
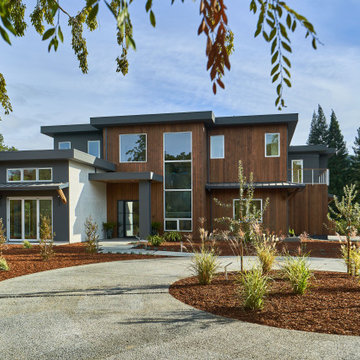
Großes, Dreistöckiges Modernes Haus mit schwarzer Fassadenfarbe, Flachdach, grauem Dach und Wandpaneelen in San Francisco
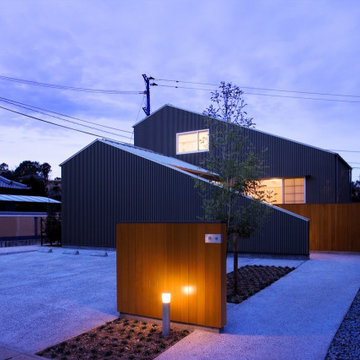
プライバシーを重視 土地の高低差を利用 吹抜け空間 構造材現し
Mittelgroßes, Zweistöckiges Modernes Haus mit Metallfassade, grauer Fassadenfarbe, Satteldach, grauem Dach und Wandpaneelen in Sonstige
Mittelgroßes, Zweistöckiges Modernes Haus mit Metallfassade, grauer Fassadenfarbe, Satteldach, grauem Dach und Wandpaneelen in Sonstige
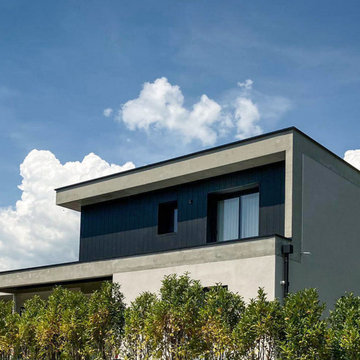
En cours de construction
Mittelgroßes, Dreistöckiges Modernes Haus mit Betonfassade, grauer Fassadenfarbe, Flachdach, grauem Dach und Wandpaneelen in Lyon
Mittelgroßes, Dreistöckiges Modernes Haus mit Betonfassade, grauer Fassadenfarbe, Flachdach, grauem Dach und Wandpaneelen in Lyon
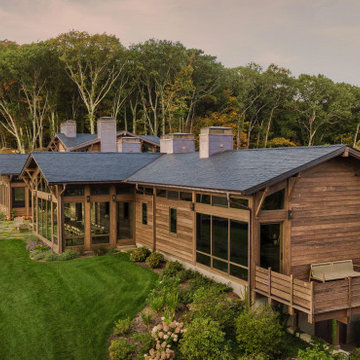
Side of Lodge with deck off of master bedroom, overlooking lawn and views.
Geräumiges Uriges Haus mit brauner Fassadenfarbe, Satteldach und grauem Dach in Bridgeport
Geräumiges Uriges Haus mit brauner Fassadenfarbe, Satteldach und grauem Dach in Bridgeport
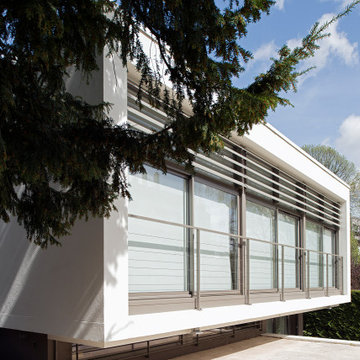
Façade principale rénovée
Großes Modernes Haus mit Betonfassade, weißer Fassadenfarbe, Flachdach und grauem Dach in Paris
Großes Modernes Haus mit Betonfassade, weißer Fassadenfarbe, Flachdach und grauem Dach in Paris
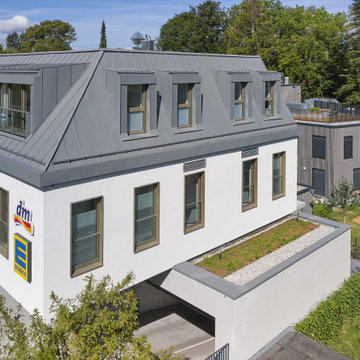
Wohn- und Geschäftshaus mit Einzelhandel zur Nahversorgung, einem Edeka im UG und Drogeriemarkt im EG und 1. OG. Unter den Dachschrägen des Vordergebäudes sind des Weiteren fünf barrierefreie Wohnungen entstanden, von denen drei familiengerecht sind. Erschlossen werden diese über das Treppenhaus, in welches man über den Innenhof und den nordseitigen Laubengang gelangt. Das Highlight der Wohnungen sind die großen nach Süden orientierten Dachgauben mit großen Fenstern.
Dachbegrünungen mit grauem Dach Ideen und Design
1