Graue Einfamilienhäuser Ideen und Design
Suche verfeinern:
Budget
Sortieren nach:Heute beliebt
1 – 20 von 9.859 Fotos

Custom Front Porch
Zweistöckiges Uriges Einfamilienhaus mit Mix-Fassade und grauer Fassadenfarbe in Chicago
Zweistöckiges Uriges Einfamilienhaus mit Mix-Fassade und grauer Fassadenfarbe in Chicago

Crisway Garage Doors provides premium overhead garage doors, service, and automatic gates for clients throughout the Washginton DC metro area. With a central location in Bethesda, MD we have the ability to provide prompt garage door sales and service for clients in Maryland, DC, and Northern Virginia. Whether you are a homeowner, builder, realtor, architect, or developer, we can supply and install the perfect overhead garage door to complete your project.

Zweistöckiges Country Haus mit weißer Fassadenfarbe, Satteldach, Misch-Dachdeckung und schwarzem Dach in Chicago

An entrance worthy of a grand Victorian Homestead.
Großes, Zweistöckiges Klassisches Einfamilienhaus mit Walmdach, beiger Fassadenfarbe, Ziegeldach und grauem Dach in Melbourne
Großes, Zweistöckiges Klassisches Einfamilienhaus mit Walmdach, beiger Fassadenfarbe, Ziegeldach und grauem Dach in Melbourne

Großes, Einstöckiges Modernes Einfamilienhaus mit Putzfassade, weißer Fassadenfarbe, Blechdach und Flachdach in San Francisco
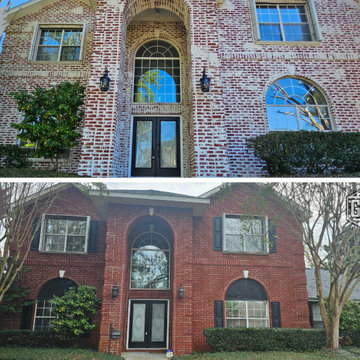
Before and after of this homes German smear transformation.
Zweistöckiges Uriges Einfamilienhaus mit Backsteinfassade in Tampa
Zweistöckiges Uriges Einfamilienhaus mit Backsteinfassade in Tampa

Zweistöckiges Klassisches Einfamilienhaus mit weißer Fassadenfarbe, Satteldach, Schindeldach und rotem Dach in Surrey

Mittelgroßes, Einstöckiges Modernes Haus mit weißer Fassadenfarbe, Pultdach, Blechdach, schwarzem Dach und Wandpaneelen in Austin

Mittelgroßes, Dreistöckiges Modernes Haus mit brauner Fassadenfarbe, Satteldach, Blechdach, Verschalung und schwarzem Dach in Sonstige
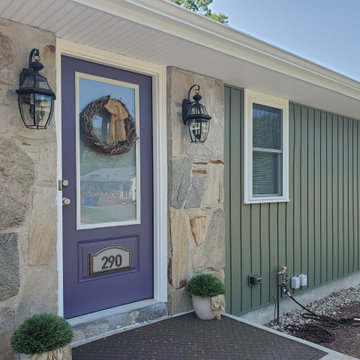
Mastic vinyl siding and a Therma-Tru entry door gave this Fall River, MA ranch a fresh, new look!
The homeowner chose to install a combination of Mastic Board & Batten in the color, Lakeshore Fern, and Mastic Carvedwood 44 in the color, Tuscan Olive. Both of these vinyl siding styles are durable, fade resistant, and feature realistic wood texture and shadow lines. Mastic vinyl siding, with their exclusive Hang-Tough technology, resists cracking and thermal distortion. Homeowners love that the siding color runs through the entire thickness of the panel to hide scratches and nicks. Many of our customers choose to mix and match vinyl siding color and style combinations for unique curb appeal. Both styles of vinyl siding are ready for the tough New England weather – the Board and Batten series comes with a wind rating up to 198 mph, the Carvedwood 44 series can resist winds up to 178 mph.
A Therma-Tru Smooth Star 3/4 Lite, One Panel entrydoor can be factory finished or ready-to-paint for homeowners who prefer to do it themselves. More durable and aesthetically pleasing than traditional steel doors, the Smooth Star series offers a lovely collection of glass and grid patterns.
Eliminate the costly expense of painting your home with custom vinyl siding. We’re proud to be both a Mastic Elite Contractor and a CertainTeed 5 Star siding contractor. Our team boasts an impressive resume of industry credentials and awards plus an A+ Rating as an Accredited Member of the Better Business Bureau for over 25 years. Trust your home to one of the area’s leading contractors. Since 1978, our family has provided quality home improvement contractor services to thousands of Southeastern Massachusetts, Cape Cod, and Rhode Island homeowners.
Get started on our project with a FREE quote by calling (508) 997-1111. Financing options are available for qualified homeowners. Make your house a Care Free home!

The exterior entry features tall windows surrounded by stone and a wood door.
Mittelgroßes, Dreistöckiges Landhausstil Einfamilienhaus mit Mix-Fassade, weißer Fassadenfarbe, Satteldach, Schindeldach, Wandpaneelen und grauem Dach in Grand Rapids
Mittelgroßes, Dreistöckiges Landhausstil Einfamilienhaus mit Mix-Fassade, weißer Fassadenfarbe, Satteldach, Schindeldach, Wandpaneelen und grauem Dach in Grand Rapids

Gorgeous Craftsman mountain home with medium gray exterior paint, Structures Walnut wood stain on the rustic front door with sidelites. Cultured stone is Bucks County Ledgestone & Flagstone
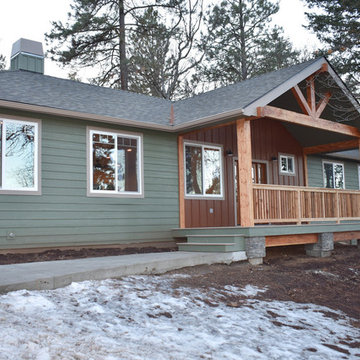
Mittelgroßes, Einstöckiges Uriges Haus mit grüner Fassadenfarbe, Satteldach und Schindeldach in Sonstige
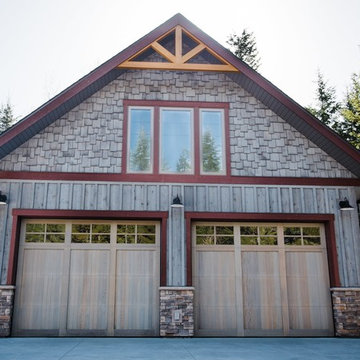
Diane and Blaine wanted a recreational property in the mountains where they could enjoy their time together, and also share a getaway with ample space for their three adult children.
They decided that in addition to having their own space, children and guests could also enjoy a carriage house and “the bunkhouse” while still cherishing time together. The property lies under the amazing mountains of Golden, BC.
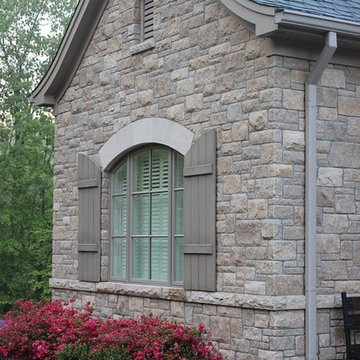
This stunning residential home showcases the Quarry Mill's Halcyon natural thin veneer.
Einstöckiges Klassisches Einfamilienhaus mit Steinfassade, grauer Fassadenfarbe und Schindeldach in Sonstige
Einstöckiges Klassisches Einfamilienhaus mit Steinfassade, grauer Fassadenfarbe und Schindeldach in Sonstige

The exterior of a blue-painted Craftsman-style home with tan trimmings and a stone garden fountain.
Dreistöckiges Uriges Haus mit blauer Fassadenfarbe in Seattle
Dreistöckiges Uriges Haus mit blauer Fassadenfarbe in Seattle
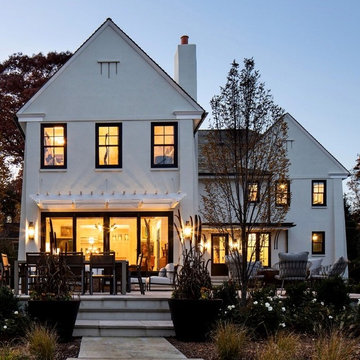
Rear elevation of new home construction. On the main street heading into Maplewood Village sat a home that was completely out of scale and did not exhibit the grandeur of the other homes surrounding it. When the home became available, our client seized the opportunity to create a home that is more in scale and character with the neighborhood. By creating a home with period details and traditional materials, this new home dovetails seamlessly into the the rhythm of the street while providing all the modern conveniences today's busy life demands.
Clawson Architects was pleased to work in collaboration with the owners to create a new home design that takes into account the context, period and scale of the adjacent homes without being a "replica". It recalls details from the English Arts and Crafts style. The stucco finish on the exterior is consistent with the stucco finish on one of the adjacent homes as well as others on the block.
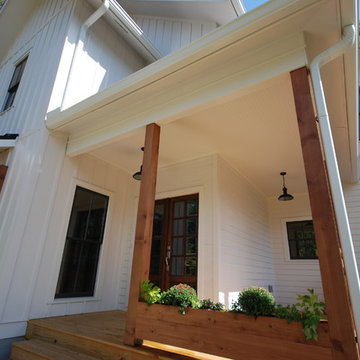
Großes, Zweistöckiges Landhausstil Einfamilienhaus mit Mix-Fassade und weißer Fassadenfarbe in Atlanta

The Downing barn home front exterior. Jason Bleecher Photography
Mittelgroßes, Zweistöckiges Landhaus Einfamilienhaus mit Satteldach, Blechdach, Mix-Fassade, grauer Fassadenfarbe und rotem Dach in Burlington
Mittelgroßes, Zweistöckiges Landhaus Einfamilienhaus mit Satteldach, Blechdach, Mix-Fassade, grauer Fassadenfarbe und rotem Dach in Burlington
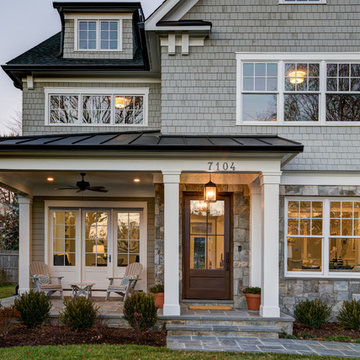
Großes, Zweistöckiges Klassisches Haus mit grauer Fassadenfarbe, Satteldach und Misch-Dachdeckung in Washington, D.C.
Graue Einfamilienhäuser Ideen und Design
1