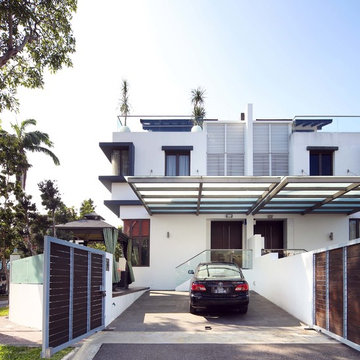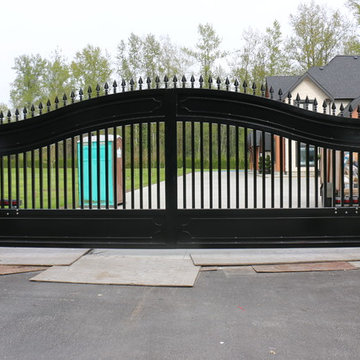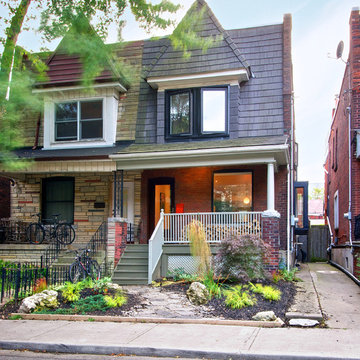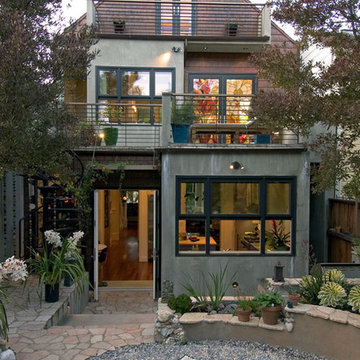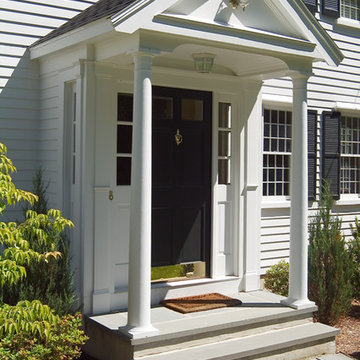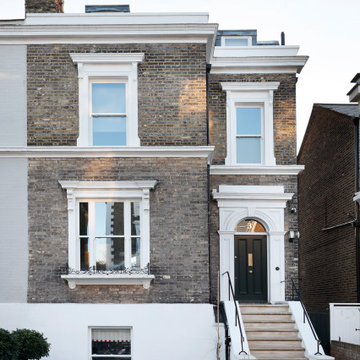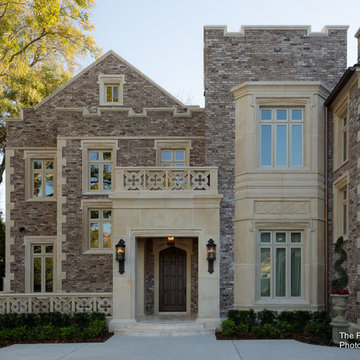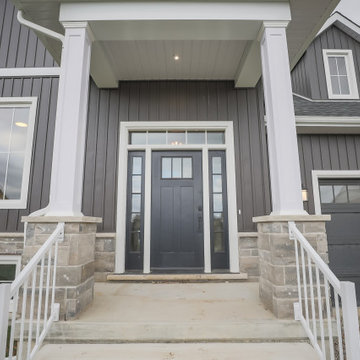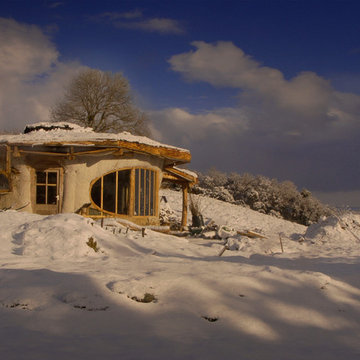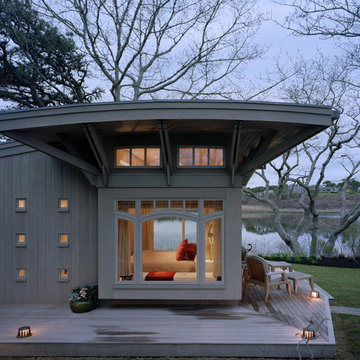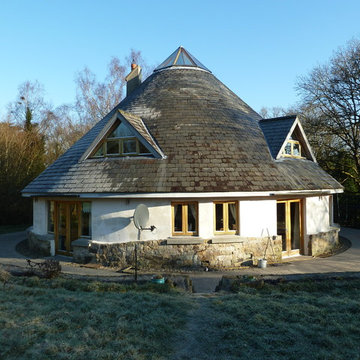Graue Eklektische Häuser Ideen und Design
Suche verfeinern:
Budget
Sortieren nach:Heute beliebt
1 – 20 von 533 Fotos
1 von 3
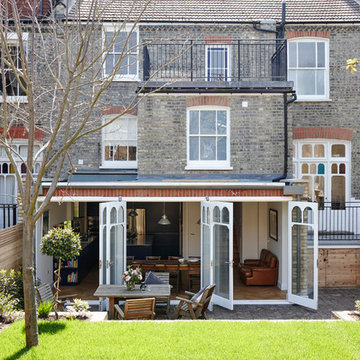
What struck us strange about this property was that it was a beautiful period piece but with the darkest and smallest kitchen considering it's size and potential. We had a quite a few constrictions on the extension but in the end we managed to provide a large bright kitchen/dinning area with direct access to a beautiful garden and keeping the 'new ' in harmony with the existing building. We also expanded a small cellar into a large and functional Laundry room with a cloakroom bathroom.
Jake Fitzjones Photography Ltd
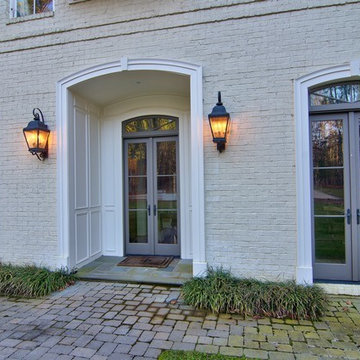
Chapel Hill French Country Custom Home
Großes, Zweistöckiges Eklektisches Haus mit Backsteinfassade und weißer Fassadenfarbe in Raleigh
Großes, Zweistöckiges Eklektisches Haus mit Backsteinfassade und weißer Fassadenfarbe in Raleigh
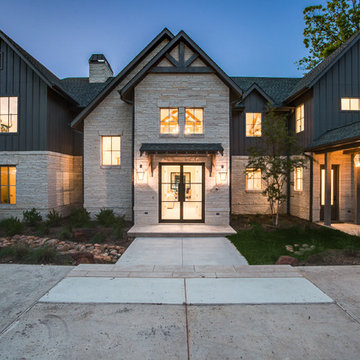
Großes, Zweistöckiges Eklektisches Haus mit grauer Fassadenfarbe und Satteldach in Dallas
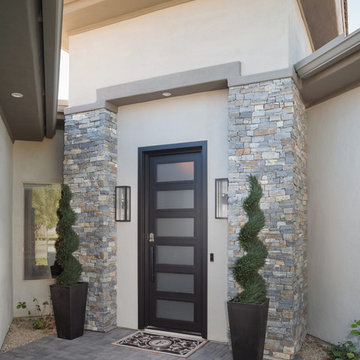
Inviting and modern front entry
Großes, Einstöckiges Eklektisches Einfamilienhaus mit Putzfassade, grauer Fassadenfarbe, Satteldach und Ziegeldach in Phoenix
Großes, Einstöckiges Eklektisches Einfamilienhaus mit Putzfassade, grauer Fassadenfarbe, Satteldach und Ziegeldach in Phoenix
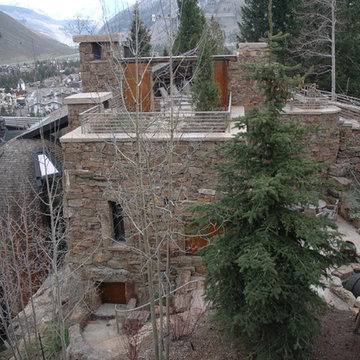
Residence located in Vail, Colorado. Materials include wood and stone. Expansive views of the mountains and ski areas. Patio located on the rooftop.
Mittelgroßes, Dreistöckiges Stilmix Haus mit Steinfassade, Flachdach und beiger Fassadenfarbe in Denver
Mittelgroßes, Dreistöckiges Stilmix Haus mit Steinfassade, Flachdach und beiger Fassadenfarbe in Denver

SeARCH and CMA collaborated to create Villa Vals, a holiday retreat dug in to the alpine slopes of Vals in Switzerland, a town of 1,000 made notable by Peter Zumthor’s nearby Therme Vals spa.
For more info visit http://www.search.nl/
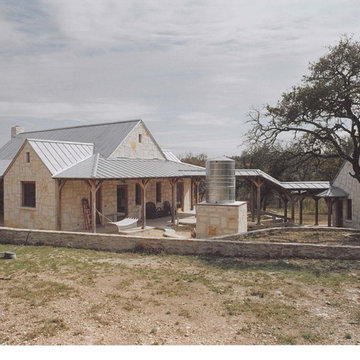
texas hill country ranch house
www.allen-guerra.com
Eklektisches Haus in Austin
Eklektisches Haus in Austin
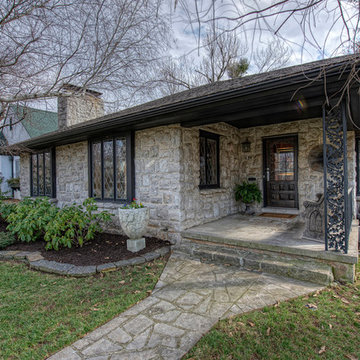
Designed by Nathan Taylor and J. Kent Martin of Obelisk Home -
Photos by Randy Colwell
Kleines, Einstöckiges Eklektisches Haus mit Steinfassade und beiger Fassadenfarbe in Sonstige
Kleines, Einstöckiges Eklektisches Haus mit Steinfassade und beiger Fassadenfarbe in Sonstige
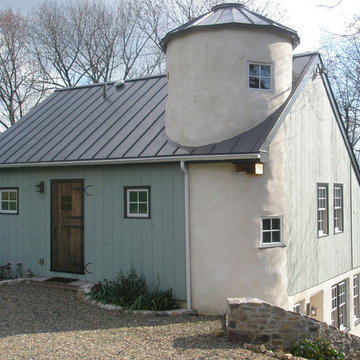
This cottage designed and built in the vernacular of a Pennsylvania Farmhouse is 100% solar. A 4.2kW solar electric system (concealed on dormer roof), radiant floors heated with solar hot water, passive solar design applications for heating, cooling and daylighting, make this home, tight and quiet. Fresh air intakes, light tubes, partially earth sheltered and with a high performance building shell:(sips panels, double framed walls, closed cell soy and cellulose insulation, airsealing etc.), interspersed with salvaged/antique materials and timber-framing, add to the patina of the 1700's. Open and communicative interiors with good traffic patterns and livability are anchored to the pastoral site this guest cottage stands firmly planted on as a net energy exporter.
The sum is a Common Sense simplicity in a high performance reproduction home.
P.S. Working with clients that allow us this expression in our work is a wonderful experience. The interior design, including the kitchen, bathrooms and flooring selection, was done by the owner who is a professional Interior Decorator in the Boyertown area. kitchen
Graue Eklektische Häuser Ideen und Design
1
