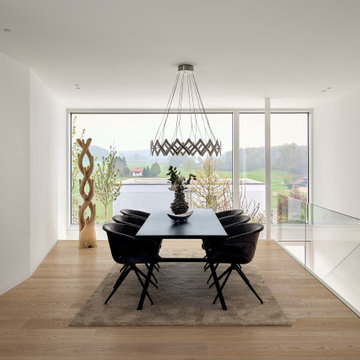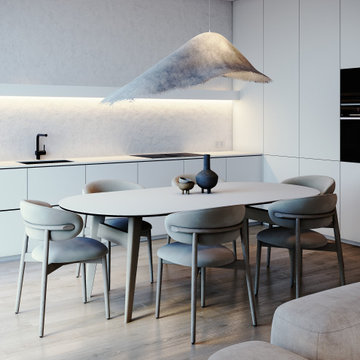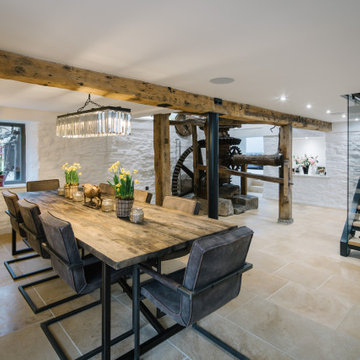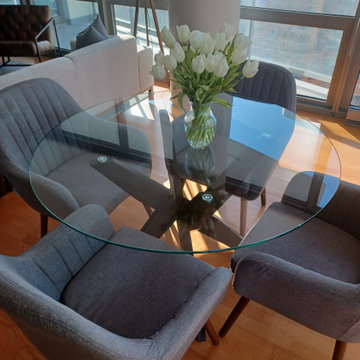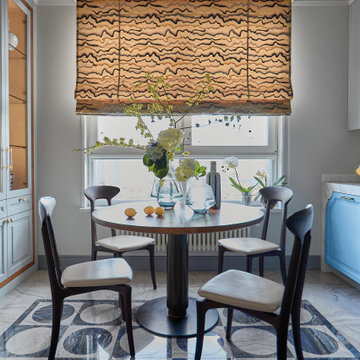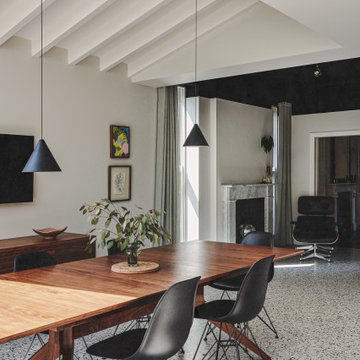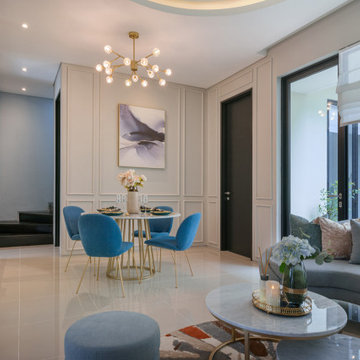Graue Esszimmer Ideen und Design
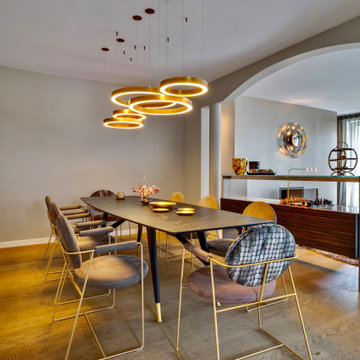
Geschlossenes Modernes Esszimmer mit grauer Wandfarbe, braunem Holzboden und braunem Boden in München

Modern Dining Room in an open floor plan, sits between the Living Room, Kitchen and Backyard Patio. The modern electric fireplace wall is finished in distressed grey plaster. Modern Dining Room Furniture in Black and white is paired with a sculptural glass chandelier. Floor to ceiling windows and modern sliding glass doors expand the living space to the outdoors.
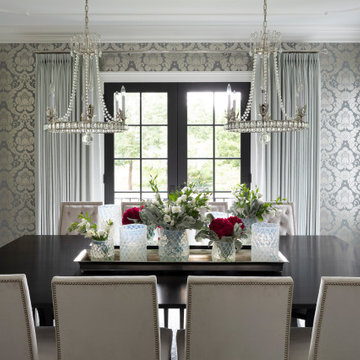
Martha O'Hara Interiors, Interior Design & Photo Styling | Elevation Homes, Builder | Troy Thies, Photography | Murphy & Co Design, Architect |
Please Note: All “related,” “similar,” and “sponsored” products tagged or listed by Houzz are not actual products pictured. They have not been approved by Martha O’Hara Interiors nor any of the professionals credited. For information about our work, please contact design@oharainteriors.com.

Country Esszimmer mit weißer Wandfarbe, hellem Holzboden, Kamin, beigem Boden und freigelegten Dachbalken in Paris

Geschlossenes, Großes Modernes Esszimmer mit weißer Wandfarbe, hellem Holzboden und beigem Boden in Nashville
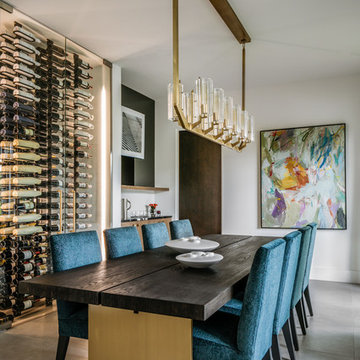
Modernes Esszimmer mit weißer Wandfarbe und grauem Boden in Oklahoma City

With the original tray ceiling being a dominant feature in this space we decided to add a luxurious damask wall covering to make the room more elegant. The abstract rug adds a touch of modernity. Host and hostess chairs were custom-made for the project.
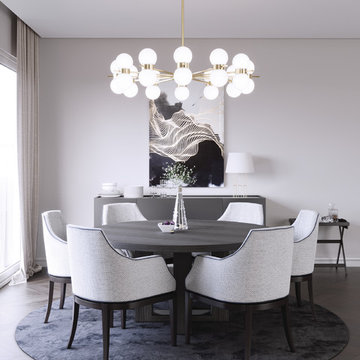
A cold color palette inspired by the colors of winter.
Here you can see the Taylor dining chair and the Albury dining table.
Modernes Esszimmer mit grauer Wandfarbe, dunklem Holzboden und braunem Boden in London
Modernes Esszimmer mit grauer Wandfarbe, dunklem Holzboden und braunem Boden in London
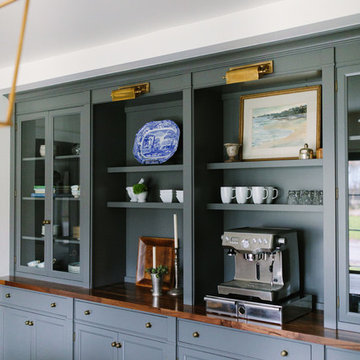
The coffee bar in the open Kitchen/Dining/Family space. Stoffer Photography
Offenes, Großes Country Esszimmer mit weißer Wandfarbe und dunklem Holzboden in Grand Rapids
Offenes, Großes Country Esszimmer mit weißer Wandfarbe und dunklem Holzboden in Grand Rapids
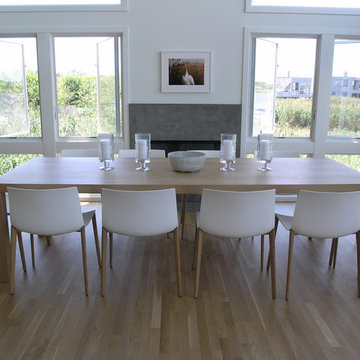
GDG Designworks completely furnished this new Fire Island beach house. We also advised on all kitchen and bathroom fixtures and finishes throughout the house.

Klassisches Esszimmer mit beiger Wandfarbe, dunklem Holzboden und braunem Boden in Chicago
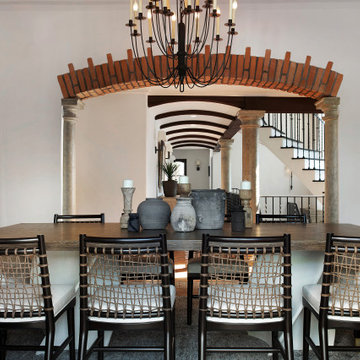
Dining Room view to hall
Großes Mediterranes Esszimmer mit braunem Holzboden und Kassettendecke in Orange County
Großes Mediterranes Esszimmer mit braunem Holzboden und Kassettendecke in Orange County
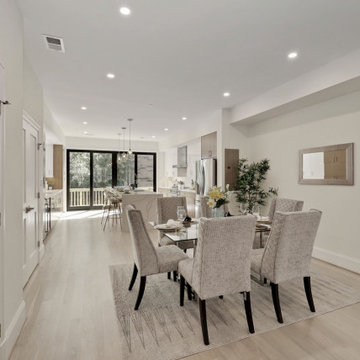
Our clients bought two adjacent rowhomes as investment properties, and we designed and completed a gut renovation of each property. Both homes have two units and near-identical floor plans; a 2-bedroom, 2 bath unit in the basement and a larger “primary” unit with 5 bedrooms and 3 ½ baths taking up the top three floors. This project includes a 3rd-floor addition and a rear addition across the back.
This gut remodel creates contemporary living on the bustling 13th street corridor in the sought-after Columbia Heights neighborhood. Light and airy finishes were used throughout.
The first floor has an open concept floor plan with a modern European-style kitchen, white oak hardwood flooring, and luxurious finishes. The clients selected all-electric appliances for greater energy efficiency. The waterfall edge quartz countertop kitchen island features an overhang with bar seating and a chef’s sink. The kitchen cabinets are soft-close with glossy white acrylic uppers and custom teak graining lowers. Large French doors lead from the kitchen to the private rear wood deck, enabling indoor-outdoor living. Additionally, the main floor has a covered patio at the front entrance.
Graue Esszimmer Ideen und Design
1
