Graue Esszimmer ohne Kamin Ideen und Design
Suche verfeinern:
Budget
Sortieren nach:Heute beliebt
81 – 100 von 5.536 Fotos
1 von 3
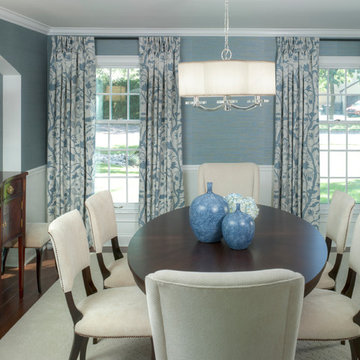
WINNER OF IDS DESIGNER OF THE YEAR AWARD 2014
Like all the spaces we design, this room is totally about the people who live in it. True, the room started as a blank empty box, and while this couple likes architectural interest, the low ceiling was a challenge. Our solution was to add a wonderful niche – perfect to correct the uneven window wall AND indulge an architectural craving. Au courante grass cloth wallpaper and a modern rug are the perfect foil for the refreshing furnishings and appointments that span from 19th century to mid-century to modern.
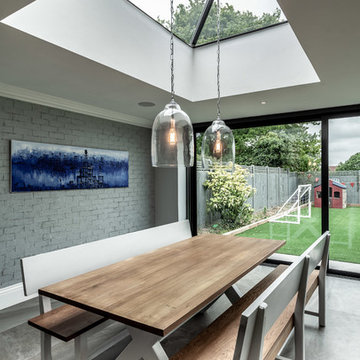
Moderne Wohnküche ohne Kamin mit grauer Wandfarbe, braunem Holzboden und grauem Boden in London
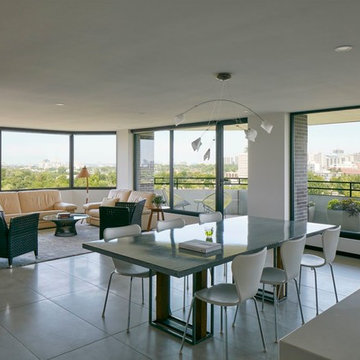
Offenes, Großes Modernes Esszimmer ohne Kamin mit weißer Wandfarbe, Keramikboden und beigem Boden in Ottawa
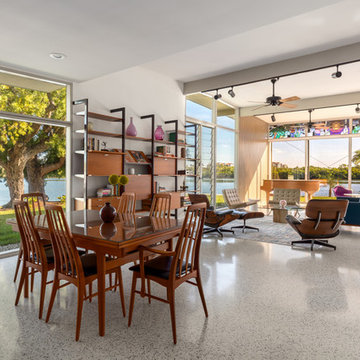
Offenes, Mittelgroßes Mid-Century Esszimmer ohne Kamin mit weißer Wandfarbe, Betonboden und grauem Boden in Tampa
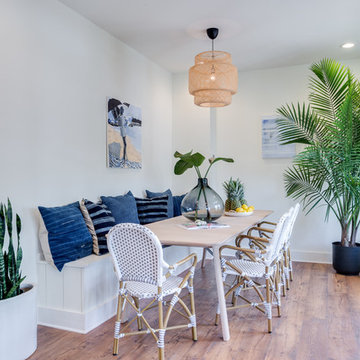
Geschlossenes, Mittelgroßes Maritimes Esszimmer ohne Kamin mit weißer Wandfarbe, braunem Boden und braunem Holzboden in Sonstige
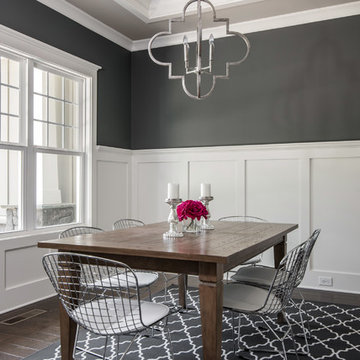
Geschlossenes, Mittelgroßes Uriges Esszimmer ohne Kamin mit grauer Wandfarbe, dunklem Holzboden und braunem Boden in Charlotte
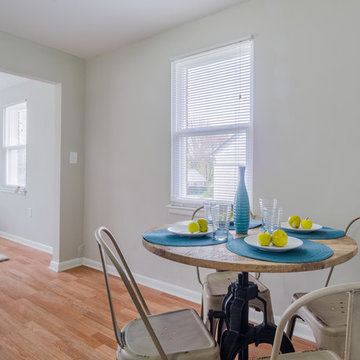
Offenes, Mittelgroßes Retro Esszimmer ohne Kamin mit grauer Wandfarbe, braunem Holzboden und braunem Boden in Baltimore
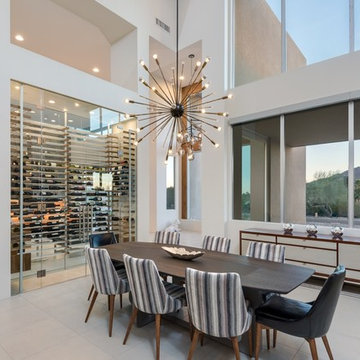
The unique opportunity and challenge for the Joshua Tree project was to enable the architecture to prioritize views. Set in the valley between Mummy and Camelback mountains, two iconic landforms located in Paradise Valley, Arizona, this lot “has it all” regarding views. The challenge was answered with what we refer to as the desert pavilion.
This highly penetrated piece of architecture carefully maintains a one-room deep composition. This allows each space to leverage the majestic mountain views. The material palette is executed in a panelized massing composition. The home, spawned from mid-century modern DNA, opens seamlessly to exterior living spaces providing for the ultimate in indoor/outdoor living.
Project Details:
Architecture: Drewett Works, Scottsdale, AZ // C.P. Drewett, AIA, NCARB // www.drewettworks.com
Builder: Bedbrock Developers, Paradise Valley, AZ // http://www.bedbrock.com
Interior Designer: Est Est, Scottsdale, AZ // http://www.estestinc.com
Photographer: Michael Duerinckx, Phoenix, AZ // www.inckx.com
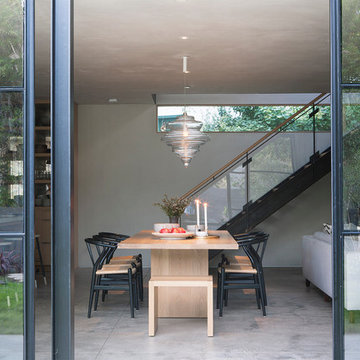
The loft-style kitchen/dining/living room opens up to the front yard and pool area by sliding the steel doors back. Seen above the custom oak dining table and benches at the stair is a long clerestory providing a nice balance of light in the room and a slice of greenery as a backdrop.
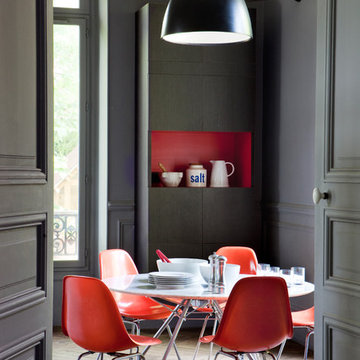
Geschlossenes, Großes Modernes Esszimmer ohne Kamin mit grauer Wandfarbe und braunem Holzboden in Brest
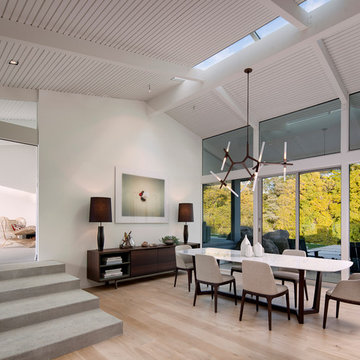
Inspired by DesignARC's Greenworth House, the owners of this 1960's single-story ranch house desired a fresh take on their out-dated, well-worn Montecito residence. Hailing from Toronto Canada, the couple is at ease in urban, loft-like spaces and looked to create a pared-down dwelling that could become their home.
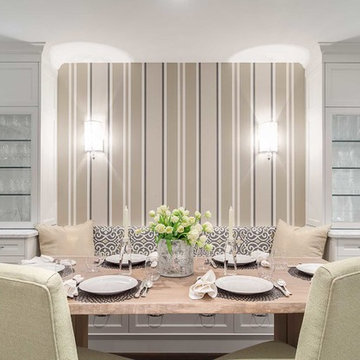
Open concept dining room with accent wall.
Photography by Leslie Goodwin Photography
Mittelgroße Klassische Wohnküche ohne Kamin mit weißer Wandfarbe, braunem Holzboden und braunem Boden in Toronto
Mittelgroße Klassische Wohnküche ohne Kamin mit weißer Wandfarbe, braunem Holzboden und braunem Boden in Toronto
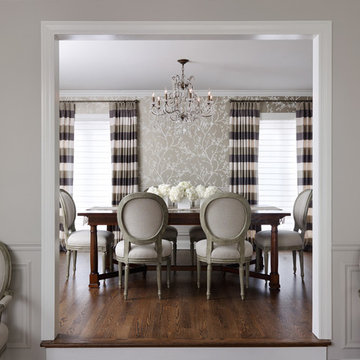
Werner Straube
Geschlossenes, Großes Klassisches Esszimmer ohne Kamin mit beiger Wandfarbe, dunklem Holzboden und braunem Boden in Chicago
Geschlossenes, Großes Klassisches Esszimmer ohne Kamin mit beiger Wandfarbe, dunklem Holzboden und braunem Boden in Chicago

The dining room is framed by a metallic silver ceiling and molding alongside red and orange striped draperies paired with woven wood blinds. A contemporary nude painting hangs above a pair of vintage ivory lamps atop a vintage orange buffet.
Black rattan chairs with red leather seats surround a transitional stained trestle table, and the teal walls set off the room’s dark walnut wood floors and aqua blue hemp and wool rug.
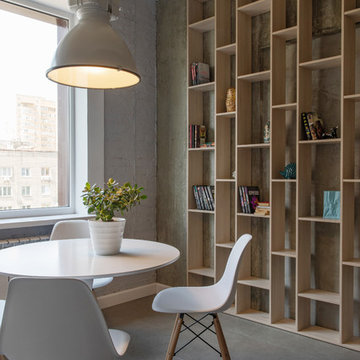
Инна Каблукова
Kleines Industrial Esszimmer ohne Kamin mit grauer Wandfarbe und grauem Boden in Sonstige
Kleines Industrial Esszimmer ohne Kamin mit grauer Wandfarbe und grauem Boden in Sonstige
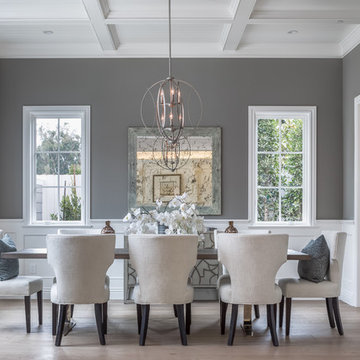
Geschlossenes Klassisches Esszimmer ohne Kamin mit grauer Wandfarbe, braunem Holzboden und braunem Boden in Los Angeles
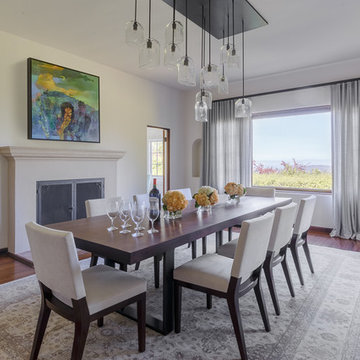
Geschlossenes, Mittelgroßes Klassisches Esszimmer ohne Kamin mit weißer Wandfarbe, dunklem Holzboden, braunem Boden und verputzter Kaminumrandung in San Francisco
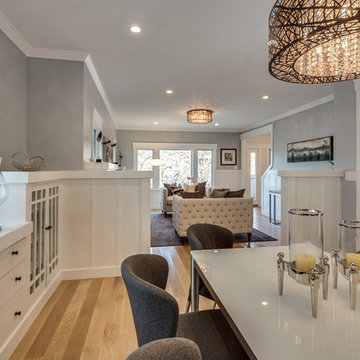
Offenes, Mittelgroßes Modernes Esszimmer ohne Kamin mit grauer Wandfarbe und hellem Holzboden in Sonstige
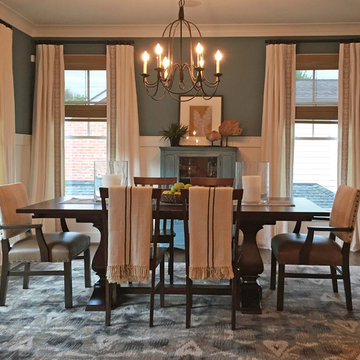
This dining room design features deep teal walls and white wainscoting below, creating a rich and dramatic contrast. The dark wood pedestal dining table is complemented by a combination of four wooden slatted side chairs and upholstered armchairs. The armchairs feature natural linen on the backs and brown leather seats, offering both comfort and style. A teal, charcoal, and caramel colored ikat area rug adds pattern and interest to the space. White linen drapes with inset embroidered trim are hung over natural woven shades, providing privacy while still allowing natural light to filter into the room. Together, these elements create a welcoming and stylish dining room design that is perfect for hosting large gatherings and intimate dinners alike.
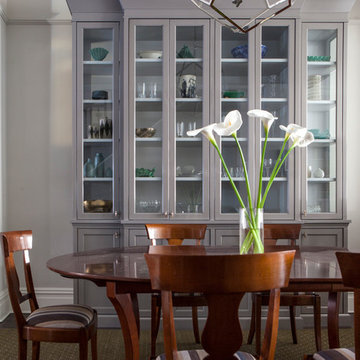
Photo - Nick Johnson Photography
Geschlossenes, Mittelgroßes Klassisches Esszimmer ohne Kamin mit grauer Wandfarbe, Teppichboden und beigem Boden in New York
Geschlossenes, Mittelgroßes Klassisches Esszimmer ohne Kamin mit grauer Wandfarbe, Teppichboden und beigem Boden in New York
Graue Esszimmer ohne Kamin Ideen und Design
5