Graue Gästetoilette mit Wandgestaltungen Ideen und Design
Suche verfeinern:
Budget
Sortieren nach:Heute beliebt
1 – 20 von 601 Fotos
1 von 3

Bold wallpaper taken from a 1918 watercolour adds colour & charm. Panelling brings depth & warmth. Vintage and contemporary are brought together in a beautifully effortless way
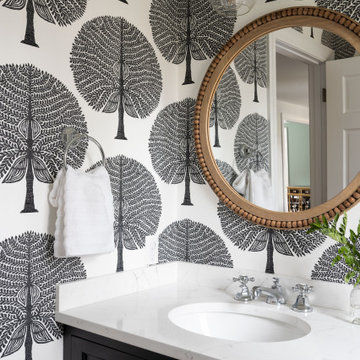
Klassische Gästetoilette mit schwarzen Schränken, Quarzwerkstein-Waschtisch und Tapetenwänden in Boston

Klassische Gästetoilette mit flächenbündigen Schrankfronten, grauen Schränken, bunten Wänden, Unterbauwaschbecken, Marmor-Waschbecken/Waschtisch, bunter Waschtischplatte, eingebautem Waschtisch, Wandpaneelen, vertäfelten Wänden und Tapetenwänden in Austin

Beautiful Aranami wallpaper from Farrow & Ball, in navy blue
Kleine Moderne Gästetoilette mit flächenbündigen Schrankfronten, weißen Schränken, Wandtoilette, blauer Wandfarbe, Laminat, Wandwaschbecken, gefliestem Waschtisch, weißem Boden, beiger Waschtischplatte, freistehendem Waschtisch und Tapetenwänden in London
Kleine Moderne Gästetoilette mit flächenbündigen Schrankfronten, weißen Schränken, Wandtoilette, blauer Wandfarbe, Laminat, Wandwaschbecken, gefliestem Waschtisch, weißem Boden, beiger Waschtischplatte, freistehendem Waschtisch und Tapetenwänden in London
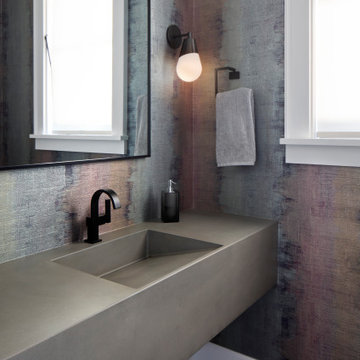
Klassische Gästetoilette mit bunten Wänden, integriertem Waschbecken, schwarzem Boden, grauer Waschtischplatte und Tapetenwänden in San Francisco
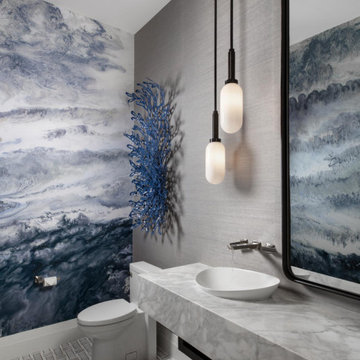
Moderne Gästetoilette mit bunten Wänden, Mosaik-Bodenfliesen, Aufsatzwaschbecken, grauem Boden, grauer Waschtischplatte und Tapetenwänden in Miami

Who doesn’t love a jewel box powder room? The beautifully appointed space features wainscot, a custom metallic ceiling, and custom vanity with marble floors. Wallpaper by Nina Campbell for Osborne & Little.
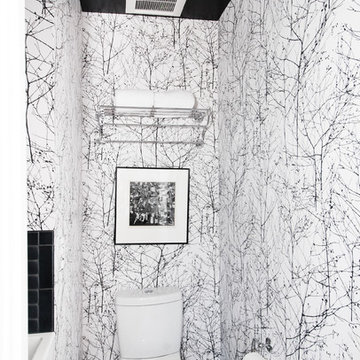
Graphic wallpaper throughout the powder bath help give a small bath a bit of texture and classic playfulness. Custom DWR pendant, Crate and Barrel mirror, and Hansgrohe faucet. Photography: Photo Designs by Odessa

Understairs storage removed and WC fitted. Wall hung WC, small vanity unit fitted in tiny room with wall panelling, large mirror and patterned co-ordinating floor tiles.

Industrial Gästetoilette mit offenen Schränken, weißen Schränken, weißen Fliesen, Keramikfliesen, weißer Wandfarbe, Vinylboden, Unterbauwaschbecken, Beton-Waschbecken/Waschtisch, grauem Boden, grauer Waschtischplatte, eingebautem Waschtisch, Tapetendecke und Tapetenwänden in Kyoto
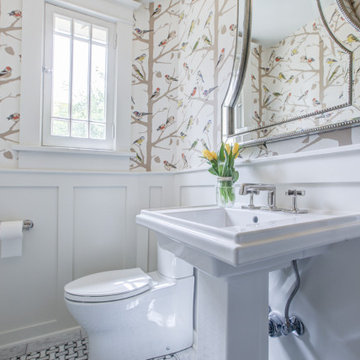
Wallpapered powder room.
Kleine Klassische Gästetoilette mit Wandtoilette mit Spülkasten, bunten Wänden, Mosaik-Bodenfliesen, Sockelwaschbecken, freistehendem Waschtisch und Tapetenwänden in Denver
Kleine Klassische Gästetoilette mit Wandtoilette mit Spülkasten, bunten Wänden, Mosaik-Bodenfliesen, Sockelwaschbecken, freistehendem Waschtisch und Tapetenwänden in Denver

Moderne Gästetoilette mit grünen Fliesen, Keramikfliesen, bunten Wänden, hellem Holzboden, Sockelwaschbecken, Mineralwerkstoff-Waschtisch, weißer Waschtischplatte, freistehendem Waschtisch und Tapetenwänden in Sonstige

Mittelgroße Maritime Gästetoilette mit Schrankfronten mit vertiefter Füllung, blauen Schränken, hellem Holzboden, Einbauwaschbecken, Marmor-Waschbecken/Waschtisch, braunem Boden, weißer Waschtischplatte, freistehendem Waschtisch, Tapetenwänden, Wandtoilette mit Spülkasten und bunten Wänden in Chicago

Небольшое пространство вмещает в себя умывальник, зеркало и сан.узел и гигиенический душ.
Mittelgroße Moderne Gästetoilette mit flächenbündigen Schrankfronten, grauen Schränken, Wandtoilette, grauen Fliesen, Porzellanfliesen, grauer Wandfarbe, Porzellan-Bodenfliesen, integriertem Waschbecken, Mineralwerkstoff-Waschtisch, weißer Waschtischplatte, schwebendem Waschtisch, vertäfelten Wänden und grauem Boden in Sonstige
Mittelgroße Moderne Gästetoilette mit flächenbündigen Schrankfronten, grauen Schränken, Wandtoilette, grauen Fliesen, Porzellanfliesen, grauer Wandfarbe, Porzellan-Bodenfliesen, integriertem Waschbecken, Mineralwerkstoff-Waschtisch, weißer Waschtischplatte, schwebendem Waschtisch, vertäfelten Wänden und grauem Boden in Sonstige
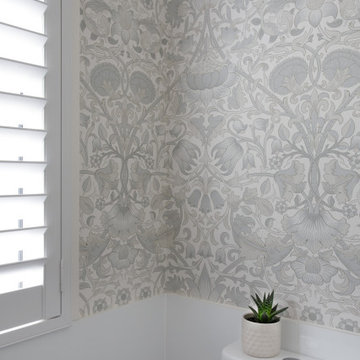
Powder room with wallpaper and shutters.
Mittelgroße Moderne Gästetoilette mit Toiletten, weißen Fliesen, Porzellanfliesen, grauer Wandfarbe, Porzellan-Bodenfliesen und Tapetenwänden in Brisbane
Mittelgroße Moderne Gästetoilette mit Toiletten, weißen Fliesen, Porzellanfliesen, grauer Wandfarbe, Porzellan-Bodenfliesen und Tapetenwänden in Brisbane

Mittelgroße Klassische Gästetoilette mit profilierten Schrankfronten, weißen Schränken, Toilette mit Aufsatzspülkasten, beiger Wandfarbe, Marmorboden, Einbauwaschbecken, Quarzwerkstein-Waschtisch, schwarzem Boden, weißer Waschtischplatte, schwebendem Waschtisch und Tapetenwänden in Sydney

Classic powder room on the main level.
Photo: Rachel Orland
Mittelgroße Landhausstil Gästetoilette mit Schrankfronten mit vertiefter Füllung, weißen Schränken, Wandtoilette mit Spülkasten, blauer Wandfarbe, braunem Holzboden, Unterbauwaschbecken, Quarzwerkstein-Waschtisch, braunem Boden, grauer Waschtischplatte, eingebautem Waschtisch und vertäfelten Wänden in Chicago
Mittelgroße Landhausstil Gästetoilette mit Schrankfronten mit vertiefter Füllung, weißen Schränken, Wandtoilette mit Spülkasten, blauer Wandfarbe, braunem Holzboden, Unterbauwaschbecken, Quarzwerkstein-Waschtisch, braunem Boden, grauer Waschtischplatte, eingebautem Waschtisch und vertäfelten Wänden in Chicago

Deep, rich green adds drama as well as the black honed granite surface. Arch mirror repeats design element throughout the home. Savoy House black sconces and matte black hardware.

After the second fallout of the Delta Variant amidst the COVID-19 Pandemic in mid 2021, our team working from home, and our client in quarantine, SDA Architects conceived Japandi Home.
The initial brief for the renovation of this pool house was for its interior to have an "immediate sense of serenity" that roused the feeling of being peaceful. Influenced by loneliness and angst during quarantine, SDA Architects explored themes of escapism and empathy which led to a “Japandi” style concept design – the nexus between “Scandinavian functionality” and “Japanese rustic minimalism” to invoke feelings of “art, nature and simplicity.” This merging of styles forms the perfect amalgamation of both function and form, centred on clean lines, bright spaces and light colours.
Grounded by its emotional weight, poetic lyricism, and relaxed atmosphere; Japandi Home aesthetics focus on simplicity, natural elements, and comfort; minimalism that is both aesthetically pleasing yet highly functional.
Japandi Home places special emphasis on sustainability through use of raw furnishings and a rejection of the one-time-use culture we have embraced for numerous decades. A plethora of natural materials, muted colours, clean lines and minimal, yet-well-curated furnishings have been employed to showcase beautiful craftsmanship – quality handmade pieces over quantitative throwaway items.
A neutral colour palette compliments the soft and hard furnishings within, allowing the timeless pieces to breath and speak for themselves. These calming, tranquil and peaceful colours have been chosen so when accent colours are incorporated, they are done so in a meaningful yet subtle way. Japandi home isn’t sparse – it’s intentional.
The integrated storage throughout – from the kitchen, to dining buffet, linen cupboard, window seat, entertainment unit, bed ensemble and walk-in wardrobe are key to reducing clutter and maintaining the zen-like sense of calm created by these clean lines and open spaces.
The Scandinavian concept of “hygge” refers to the idea that ones home is your cosy sanctuary. Similarly, this ideology has been fused with the Japanese notion of “wabi-sabi”; the idea that there is beauty in imperfection. Hence, the marriage of these design styles is both founded on minimalism and comfort; easy-going yet sophisticated. Conversely, whilst Japanese styles can be considered “sleek” and Scandinavian, “rustic”, the richness of the Japanese neutral colour palette aids in preventing the stark, crisp palette of Scandinavian styles from feeling cold and clinical.
Japandi Home’s introspective essence can ultimately be considered quite timely for the pandemic and was the quintessential lockdown project our team needed.
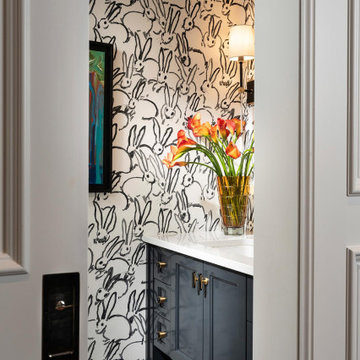
Kleine Klassische Gästetoilette mit blauen Schränken, Porzellan-Bodenfliesen, Unterbauwaschbecken, Quarzit-Waschtisch, weißer Waschtischplatte, eingebautem Waschtisch und Tapetenwänden in Sonstige
Graue Gästetoilette mit Wandgestaltungen Ideen und Design
1