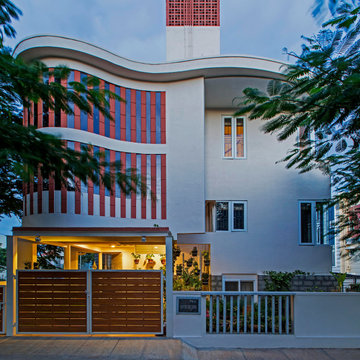Häuser mit grauer Fassadenfarbe Ideen und Design
Sortieren nach:Heute beliebt
21 – 40 von 74.130 Fotos
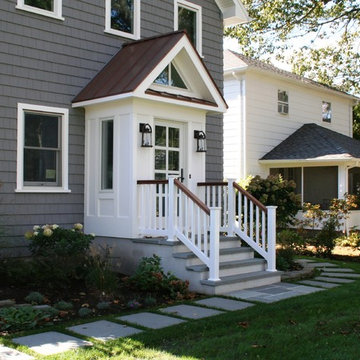
Richard Bubnowski Design LLC
2014 Qualified Remodeler Master Design Award
Mittelgroßes, Zweistöckiges Country Einfamilienhaus mit Vinylfassade, grauer Fassadenfarbe, Satteldach und Blechdach in New York
Mittelgroßes, Zweistöckiges Country Einfamilienhaus mit Vinylfassade, grauer Fassadenfarbe, Satteldach und Blechdach in New York

This photo shows the single-story family room addition to an unusual 1930's stone house, with floor-to-ceiling windows and glass doors, and new flagstone patio. Photo: Jeffrey Totaro
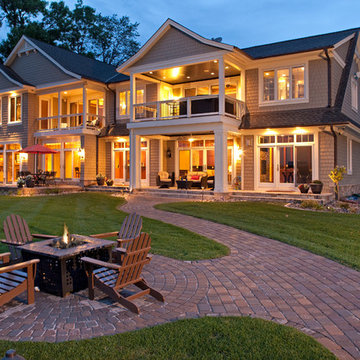
A recent John Kraemer & Sons project on Lake Minnetonka's Gideon's Bay in the city of Tonka Bay, MN.
Architecture: RDS Architects
Interiors: Brandi Hagen of Eminent Interior Design
Photography: Jon Huelskamp of Landmark Photography
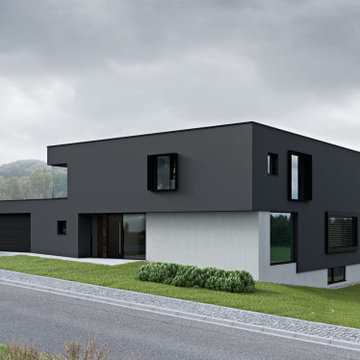
Mittelgroßes, Zweistöckiges Modernes Haus mit Putzfassade und grauer Fassadenfarbe in München

Extension and internal refurbishment in Kings Heath, Birmingham. We created a highly insulated and warm environment that is flooded with light.
Kleines, Einstöckiges Modernes Reihenhaus mit Steinfassade, grauer Fassadenfarbe, Satteldach, Ziegeldach, grauem Dach und Schindeln
Kleines, Einstöckiges Modernes Reihenhaus mit Steinfassade, grauer Fassadenfarbe, Satteldach, Ziegeldach, grauem Dach und Schindeln

This mid-century ranch-style home in Pasadena, CA underwent a complete interior remodel and exterior face-lift-- including this vibrant cyan entry door with reeded glass panels and teak post wrap and address element.
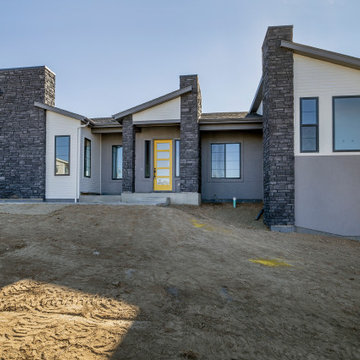
Mittelgroßes, Einstöckiges Modernes Einfamilienhaus mit Putzfassade, grauer Fassadenfarbe, Schindeldach und grauem Dach in Denver

This is the renovated design which highlights the vaulted ceiling that projects through to the exterior.
Kleines, Einstöckiges Mid-Century Einfamilienhaus mit Faserzement-Fassade, grauer Fassadenfarbe, Walmdach, Schindeldach, grauem Dach und Verschalung in Chicago
Kleines, Einstöckiges Mid-Century Einfamilienhaus mit Faserzement-Fassade, grauer Fassadenfarbe, Walmdach, Schindeldach, grauem Dach und Verschalung in Chicago
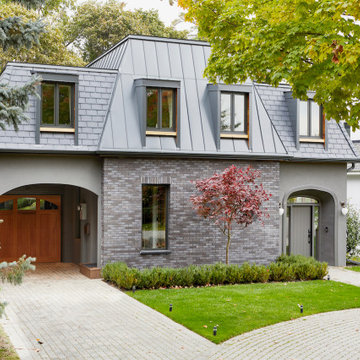
Combining exterior finishes to create a French Country style home. This includes sandex stucco, brick veneer, standing seam aluminum and synthetic slate roof tiles.
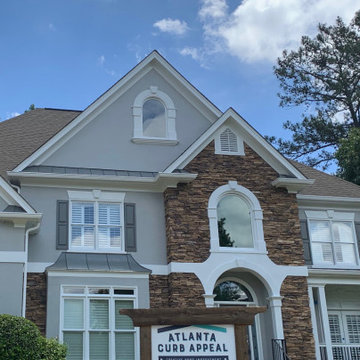
The builder browns turn to updated gray. Great way to incorporate the existing stone facade.
Großes, Zweistöckiges Modernes Einfamilienhaus mit Steinfassade, grauer Fassadenfarbe, Satteldach und Schindeldach in Atlanta
Großes, Zweistöckiges Modernes Einfamilienhaus mit Steinfassade, grauer Fassadenfarbe, Satteldach und Schindeldach in Atlanta
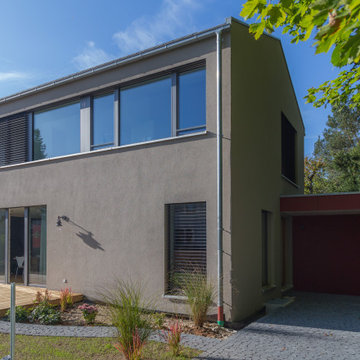
Foto: Amelie Brose
Zweistöckiges Modernes Einfamilienhaus mit Putzfassade, grauer Fassadenfarbe, Satteldach, Ziegeldach und grauem Dach in München
Zweistöckiges Modernes Einfamilienhaus mit Putzfassade, grauer Fassadenfarbe, Satteldach, Ziegeldach und grauem Dach in München
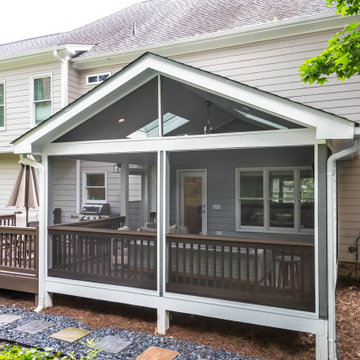
This upgraded indoor-outdoor patio remodel gives this family multiple options for entertaining guests.
Relax indoors next to bright floor-to-ceiling windows and watch TV on the mounted flat screen, or grill outdoors while playing in the yard.
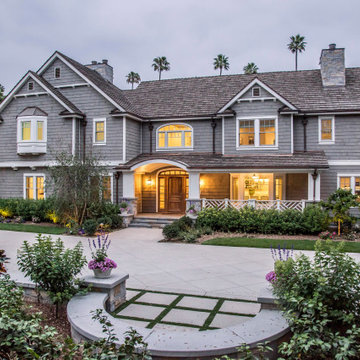
Großes, Zweistöckiges Klassisches Einfamilienhaus mit grauer Fassadenfarbe, Walmdach und Schindeldach in Los Angeles
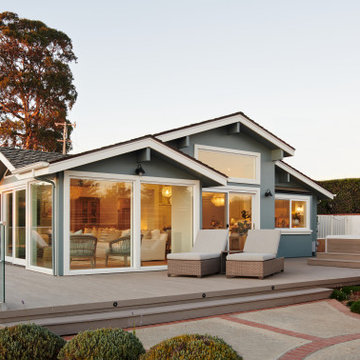
Mittelgroßes, Einstöckiges Maritimes Einfamilienhaus mit Putzfassade, grauer Fassadenfarbe, Satteldach und Schindeldach in San Francisco
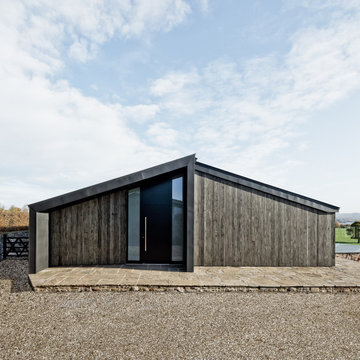
Mittelgroßes, Einstöckiges Modernes Einfamilienhaus mit Mix-Fassade und grauer Fassadenfarbe in Sonstige

We designed this 3,162 square foot home for empty-nesters who love lake life. Functionally, the home accommodates multiple generations. Elderly in-laws stay for prolonged periods, and the homeowners are thinking ahead to their own aging in place. This required two master suites on the first floor. Accommodations were made for visiting children upstairs. Aside from the functional needs of the occupants, our clients desired a home which maximizes indoor connection to the lake, provides covered outdoor living, and is conducive to entertaining. Our concept celebrates the natural surroundings through materials, views, daylighting, and building massing.
We placed all main public living areas along the rear of the house to capitalize on the lake views while efficiently stacking the bedrooms and bathrooms in a two-story side wing. Secondary support spaces are integrated across the front of the house with the dramatic foyer. The front elevation, with painted green and natural wood siding and soffits, blends harmoniously with wooded surroundings. The lines and contrasting colors of the light granite wall and silver roofline draws attention toward the entry and through the house to the real focus: the water. The one-story roof over the garage and support spaces takes flight at the entry, wraps the two-story wing, turns, and soars again toward the lake as it approaches the rear patio. The granite wall extending from the entry through the interior living space is mirrored along the opposite end of the rear covered patio. These granite bookends direct focus to the lake.
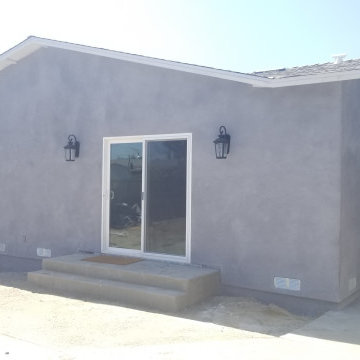
In this project we added 600 sqft addition to the house that include dining room, master bedroom with full bathroom and closet, laundry room and kitchen pantry. We also installed a new central air conditioning throughout the house and we also did the architectural/engineering process along with plans and permit process. from the demolition to the end of the project, it took us 4 months to completion.
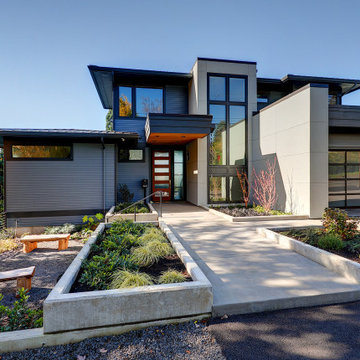
Großes, Zweistöckiges Modernes Einfamilienhaus mit Mix-Fassade, grauer Fassadenfarbe, Flachdach und Blechdach in Portland
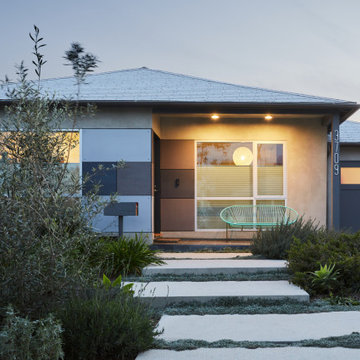
Remodel and addition to a classic California bungalow.
Einstöckiges Modernes Einfamilienhaus mit Betonfassade, grauer Fassadenfarbe, Walmdach und Schindeldach in Los Angeles
Einstöckiges Modernes Einfamilienhaus mit Betonfassade, grauer Fassadenfarbe, Walmdach und Schindeldach in Los Angeles
Häuser mit grauer Fassadenfarbe Ideen und Design
2
