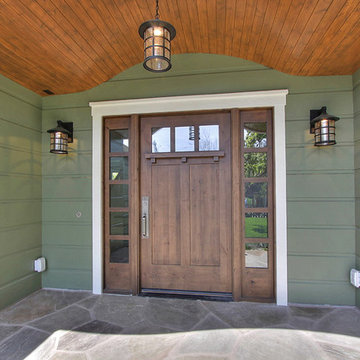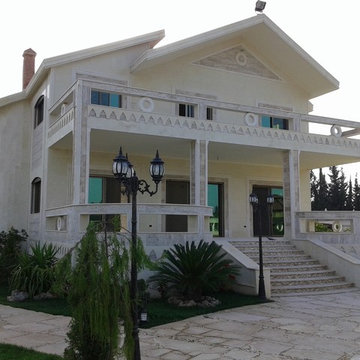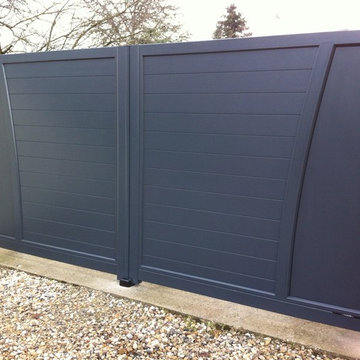Graue Häuser Ideen und Design
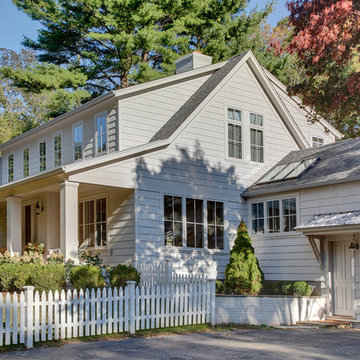
Mittelgroße, Zweistöckige Klassische Holzfassade Haus mit Satteldach und weißer Fassadenfarbe in New York
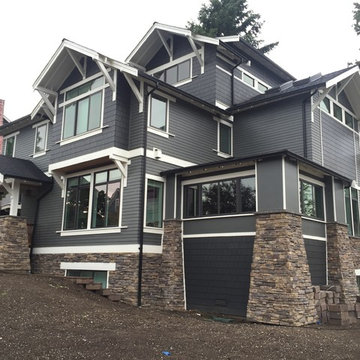
Großes, Dreistöckiges Rustikales Haus mit Vinylfassade, grauer Fassadenfarbe und Satteldach in Seattle
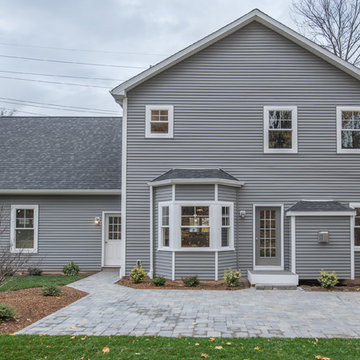
Mittelgroßes, Zweistöckiges Klassisches Haus mit Vinylfassade, grauer Fassadenfarbe und Satteldach in New York
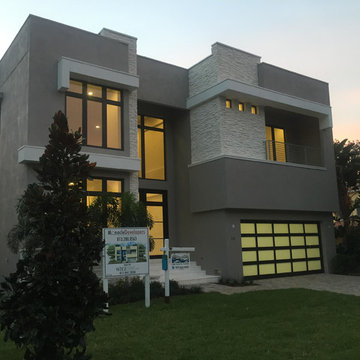
Großes, Zweistöckiges Modernes Haus mit Putzfassade, grauer Fassadenfarbe und Flachdach in Tampa
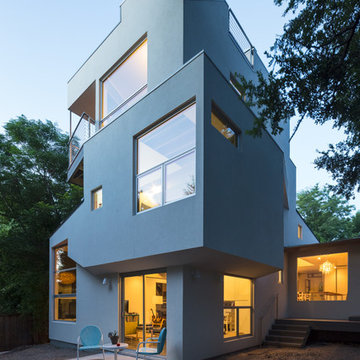
The volumes on the exterior of the tower express the spaces within the contemporary addition.
Photo: Leonid Furmansky
Dreistöckiges Modernes Haus mit Putzfassade und weißer Fassadenfarbe in Austin
Dreistöckiges Modernes Haus mit Putzfassade und weißer Fassadenfarbe in Austin
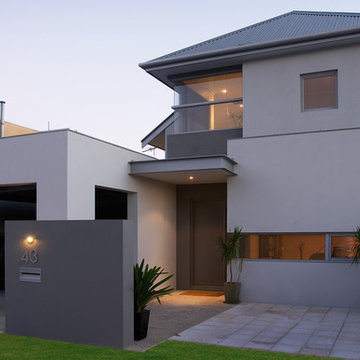
Zweistöckiges Modernes Haus mit Putzfassade, grauer Fassadenfarbe und Walmdach in Perth
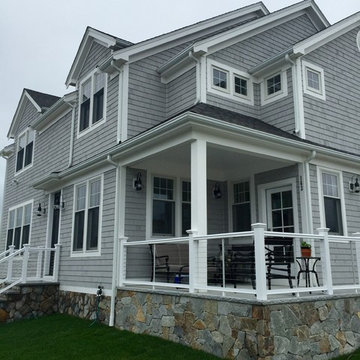
Zweistöckiges, Großes Maritimes Einfamilienhaus mit grauer Fassadenfarbe, Mix-Fassade, Walmdach und Schindeldach in Boston
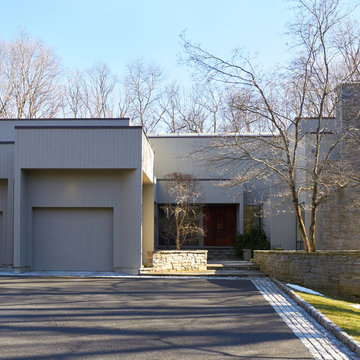
Mittelgroßes, Einstöckiges Modernes Einfamilienhaus mit Putzfassade, grauer Fassadenfarbe und Flachdach in New York

H. Stolz
Mittelgroße, Zweistöckige Moderne Doppelhaushälfte mit Putzfassade, grauer Fassadenfarbe und Satteldach in München
Mittelgroße, Zweistöckige Moderne Doppelhaushälfte mit Putzfassade, grauer Fassadenfarbe und Satteldach in München
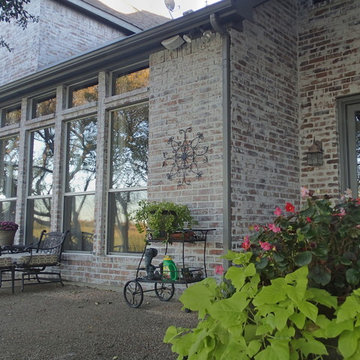
This is an organic Lime Wash done with a true lime wash product as opposed to a brick mortar or concrete that is often seen on new houses. This product can be applied as a solid coating making the surface completely white, or can be applied and "washed off" in many artistic ways, as seen here. If you hate your brick or just want something unique this is a great option!
Photo credit: Jeff Murrey

Kleine, Einstöckige Urige Holzfassade Haus mit Satteldach, brauner Fassadenfarbe und Schindeldach in Salt Lake City
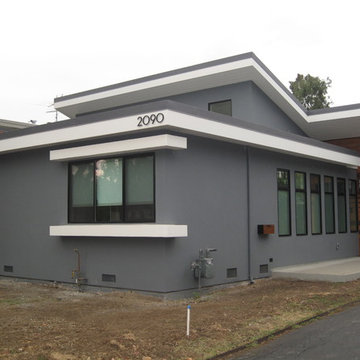
Mid-century duplex converted to contemporary single family home. Taking advantage of open sky and treetops in the park bordering the property in the rear, and shielding the side walls from multi-family units on either side, the floor plan focused all the views to rear and front. A butterfly roof profile allowed clerestory windows to bring light into the interiors.
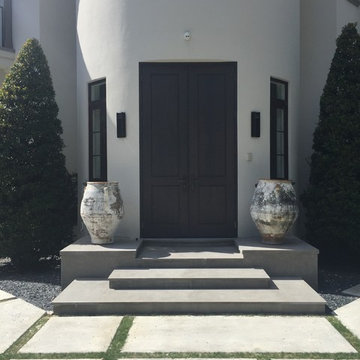
Custom cast driveway pavers with bermuda grass outlines. Restrained detailing adds a contemporary lens to a traditional style.
Großes, Zweistöckiges Modernes Haus mit Putzfassade und weißer Fassadenfarbe in Miami
Großes, Zweistöckiges Modernes Haus mit Putzfassade und weißer Fassadenfarbe in Miami
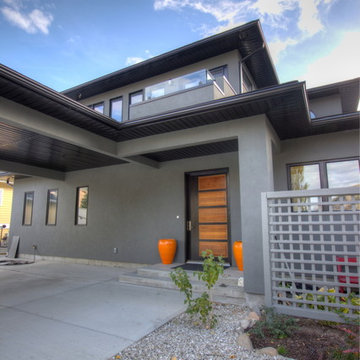
Really wanted to keep the entry simple & eliminated a post at the stair landing by hanging the porch beam off the carport beam. Notice the balcony above....drain was hidden in the porch post.
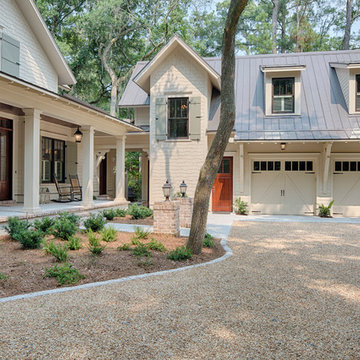
The best of past and present architectural styles combine in this welcoming, farmhouse-inspired design. Clad in low-maintenance siding, the distinctive exterior has plenty of street appeal, with its columned porch, multiple gables, shutters and interesting roof lines. Other exterior highlights included trusses over the garage doors, horizontal lap siding and brick and stone accents. The interior is equally impressive, with an open floor plan that accommodates today’s family and modern lifestyles. An eight-foot covered porch leads into a large foyer and a powder room. Beyond, the spacious first floor includes more than 2,000 square feet, with one side dominated by public spaces that include a large open living room, centrally located kitchen with a large island that seats six and a u-shaped counter plan, formal dining area that seats eight for holidays and special occasions and a convenient laundry and mud room. The left side of the floor plan contains the serene master suite, with an oversized master bath, large walk-in closet and 16 by 18-foot master bedroom that includes a large picture window that lets in maximum light and is perfect for capturing nearby views. Relax with a cup of morning coffee or an evening cocktail on the nearby covered patio, which can be accessed from both the living room and the master bedroom. Upstairs, an additional 900 square feet includes two 11 by 14-foot upper bedrooms with bath and closet and a an approximately 700 square foot guest suite over the garage that includes a relaxing sitting area, galley kitchen and bath, perfect for guests or in-laws.
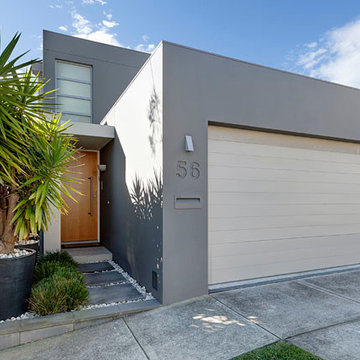
Zweistöckiges Modernes Haus mit Putzfassade, grauer Fassadenfarbe und Flachdach in Sydney
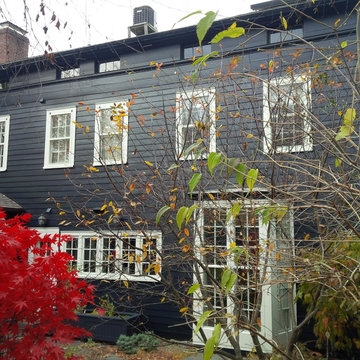
Kellogg's Painting
Kellogg's Painting" This Hudson, NY home had the exterior painted by the house painters at Kellogg's Painting.
Zweistöckige Klassische Holzfassade Haus mit schwarzer Fassadenfarbe in Boston
Zweistöckige Klassische Holzfassade Haus mit schwarzer Fassadenfarbe in Boston
Graue Häuser Ideen und Design
3
