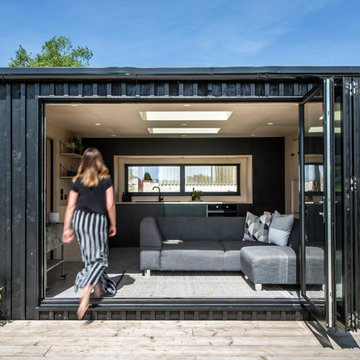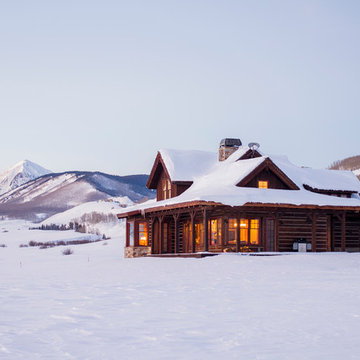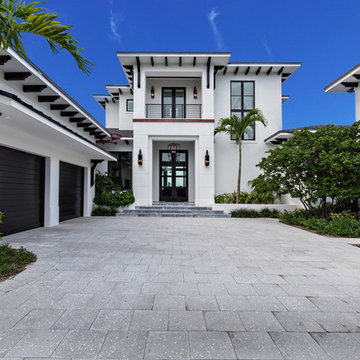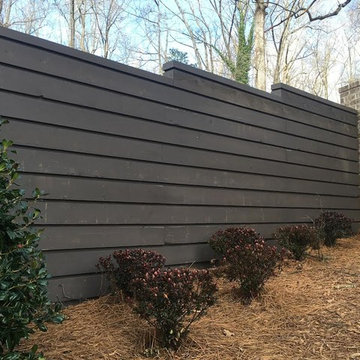Graue Häuser Ideen und Design
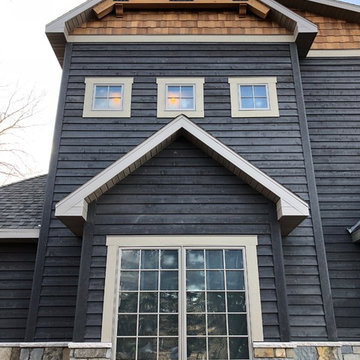
Custom home addition with cedar siding and cedar shake accents.
Großes, Zweistöckiges Rustikales Haus mit blauer Fassadenfarbe und Misch-Dachdeckung in Sonstige
Großes, Zweistöckiges Rustikales Haus mit blauer Fassadenfarbe und Misch-Dachdeckung in Sonstige
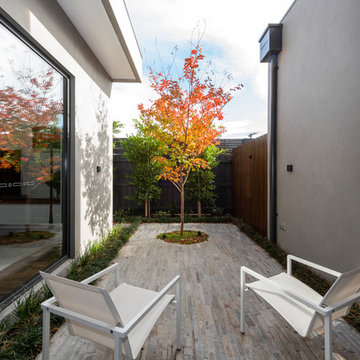
Zweistöckiges Modernes Einfamilienhaus mit grauer Fassadenfarbe und Flachdach in Melbourne
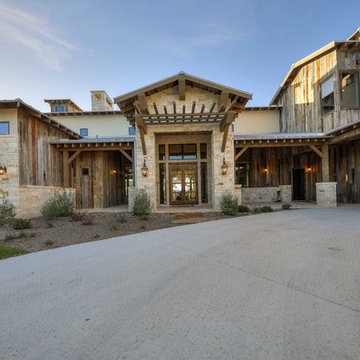
?: Lauren Keller | Luxury Real Estate Services, LLC
Reclaimed Wood Flooring - Sovereign Plank Wood Flooring - https://www.woodco.com/products/sovereign-plank/
Reclaimed Hand Hewn Beams - https://www.woodco.com/products/reclaimed-hand-hewn-beams/
Reclaimed Oak Patina Faced Floors, Skip Planed, Original Saw Marks. Wide Plank Reclaimed Oak Floors, Random Width Reclaimed Flooring.
Reclaimed Beams in Ceiling - Hand Hewn Reclaimed Beams.
Barnwood Paneling & Ceiling - Wheaton Wallboard
Reclaimed Beam Mantel

Exterior Modern Farmhouse
Großes, Einstöckiges Landhaus Einfamilienhaus mit Backsteinfassade, weißer Fassadenfarbe, Satteldach und Schindeldach in Jackson
Großes, Einstöckiges Landhaus Einfamilienhaus mit Backsteinfassade, weißer Fassadenfarbe, Satteldach und Schindeldach in Jackson
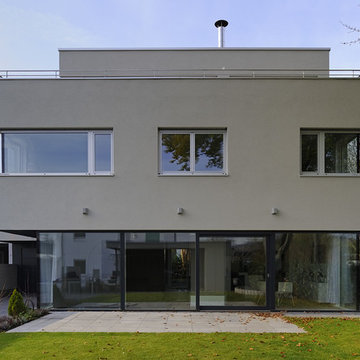
Nina Baisch www.ninabaisch.de
Großes, Dreistöckiges Modernes Haus mit Putzfassade, Flachdach und beiger Fassadenfarbe in Stuttgart
Großes, Dreistöckiges Modernes Haus mit Putzfassade, Flachdach und beiger Fassadenfarbe in Stuttgart

Kleines, Einstöckiges Landhausstil Einfamilienhaus mit Vinylfassade, schwarzer Fassadenfarbe, Satteldach und Schindeldach in Chicago
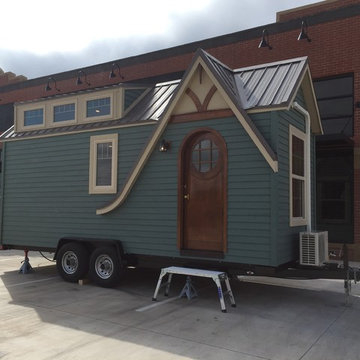
Tiny House project by Odyssey Leadership academy. We got to stage the interior before a tour around the OKC metro. The house was auctioned off with the proceeds going to the school.

Front view of renovated barn with new front entry, landscaping, and creamery.
Mittelgroßes, Zweistöckiges Country Haus mit Mansardendach, beiger Fassadenfarbe und Blechdach in Boston
Mittelgroßes, Zweistöckiges Country Haus mit Mansardendach, beiger Fassadenfarbe und Blechdach in Boston
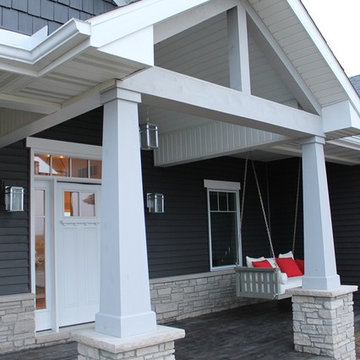
Custom Cedar Gable with Vaulted Porch Ceiling and Craftsman Columns. Wood Appearing Stamped Concrete
Einstöckiges Uriges Einfamilienhaus mit Mix-Fassade und grauer Fassadenfarbe in Chicago
Einstöckiges Uriges Einfamilienhaus mit Mix-Fassade und grauer Fassadenfarbe in Chicago
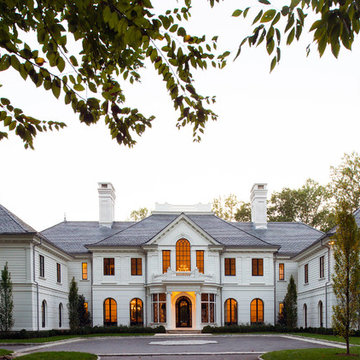
Zweistöckiges Klassisches Haus mit weißer Fassadenfarbe, Walmdach und Dachgaube in New York
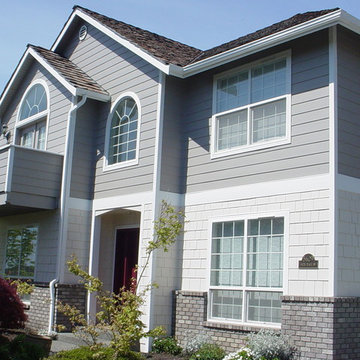
Mittelgroßes, Zweistöckiges Modernes Haus mit Mix-Fassade, bunter Fassadenfarbe und Satteldach in Seattle
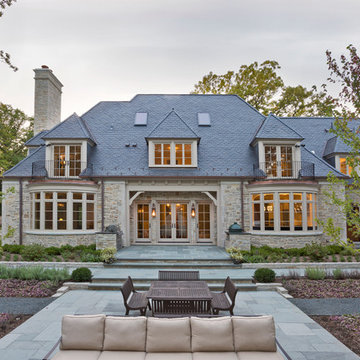
Jon Cancelino
Dreistöckiges Klassisches Haus mit Steinfassade, beiger Fassadenfarbe und Walmdach in Chicago
Dreistöckiges Klassisches Haus mit Steinfassade, beiger Fassadenfarbe und Walmdach in Chicago
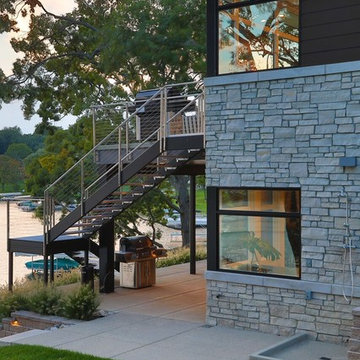
Großes, Zweistöckiges Modernes Einfamilienhaus mit Mix-Fassade, bunter Fassadenfarbe, Walmdach und Schindeldach in Detroit

Featuring a spectacular view of the Bitterroot Mountains, this home is custom-tailored to meet the needs of our client and their growing family. On the main floor, the white oak floors integrate the great room, kitchen, and dining room to make up a grand living space. The lower level contains the family/entertainment room, additional bedrooms, and additional spaces that will be available for the homeowners to adapt as needed in the future.
Photography by Flori Engbrecht
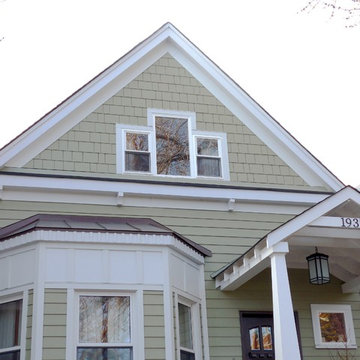
Chicago, IL Siding by Siding & WIndows Group. We completed this Chicago, IL Home in James HardiePlank Select Cedarmill Lap Siding and HardieShingle Siding in ColorPlus Technology Color Sandstone Beige and HardieTrim Smooth Boards in ColorPlus Technology Color Arctic White. Also remodeled Front Entry Way.
Graue Häuser Ideen und Design
3
