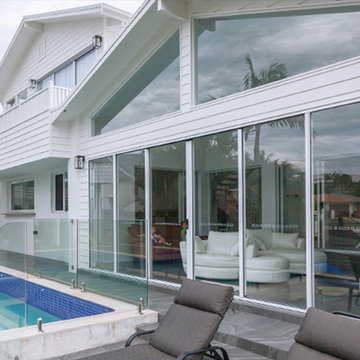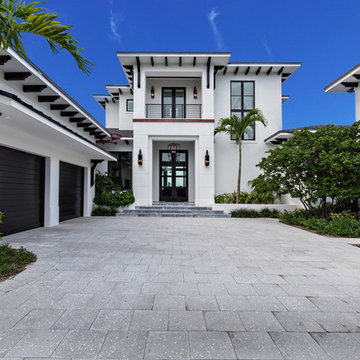Graue Häuser Ideen und Design
Suche verfeinern:
Budget
Sortieren nach:Heute beliebt
61 – 80 von 72.780 Fotos
1 von 4
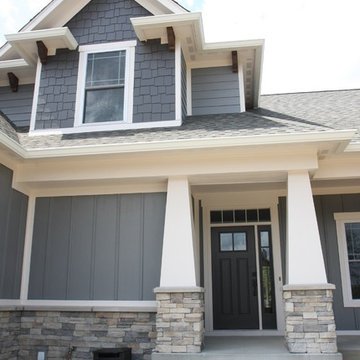
Mittelgroßes, Zweistöckiges Klassisches Einfamilienhaus mit Mix-Fassade, grauer Fassadenfarbe und Schindeldach in Indianapolis
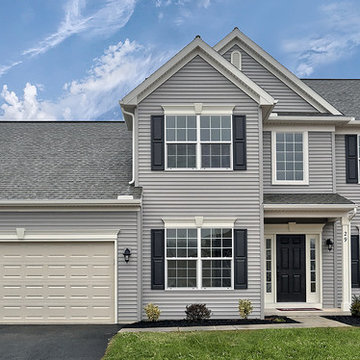
This thoughtfully designed 2-story home is complete with a 2-car garage, 4 bedrooms, and 2.5 bathrooms. Upon entering the home a 2-story ceiling and hardwood flooring in the Foyer make a grand impression. The Study and Living Room sit to the front of the home on either side of the Foyer. The Living Room provides access to the Dining Room off of the Kitchen. Stainless steel appliances and attractive cabinetry adorn the Kitchen that opens to the sunny Breakfast Area with sliding glass door access to the backyard patio. In turn, the Breakfast Area opens to a spacious Family Room with cozy gas fireplace and triple windows for plenty of natural sunlight.
In addition to the bedrooms and bathrooms on the 2nd floor is a convenient laundry area. The spacious Owner’s Suite features a tray ceiling, expansive closet, and a private bathroom with 5’ shower and cultured marble vanity top.
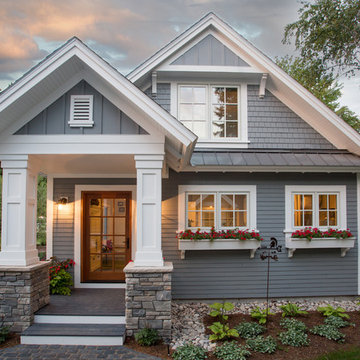
As written in Northern Home & Cottage by Elizabeth Edwards
In general, Bryan and Connie Rellinger loved the charm of the old cottage they purchased on a Crooked Lake peninsula, north of Petoskey. Specifically, however, the presence of a live-well in the kitchen (a huge cement basin with running water for keeping fish alive was right in the kitchen entryway, seriously), rickety staircase and green shag carpet, not so much. An extreme renovation was the only solution. The downside? The rebuild would have to fit into the smallish nonconforming footprint. The upside? That footprint was built when folks could place a building close enough to the water to feel like they could dive in from the house. Ahhh...
Stephanie Baldwin of Edgewater Design helped the Rellingers come up with a timeless cottage design that breathes efficiency into every nook and cranny. It also expresses the synergy of Bryan, Connie and Stephanie, who emailed each other links to products they liked throughout the building process. That teamwork resulted in an interior that sports a young take on classic cottage. Highlights include a brass sink and light fixtures, coffered ceilings with wide beadboard planks, leathered granite kitchen counters and a way-cool floor made of American chestnut planks from an old barn.
Thanks to an abundant use of windows that deliver a grand view of Crooked Lake, the home feels airy and much larger than it is. Bryan and Connie also love how well the layout functions for their family - especially when they are entertaining. The kids' bedrooms are off a large landing at the top of the stairs - roomy enough to double as an entertainment room. When the adults are enjoying cocktail hour or a dinner party downstairs, they can pull a sliding door across the kitchen/great room area to seal it off from the kids' ruckus upstairs (or vice versa!).
From its gray-shingled dormers to its sweet white window boxes, this charmer on Crooked Lake is packed with ideas!
- Jacqueline Southby Photography

Kleines, Einstöckiges Modernes Einfamilienhaus mit weißer Fassadenfarbe, Mix-Fassade, Satteldach und Blechdach in Austin
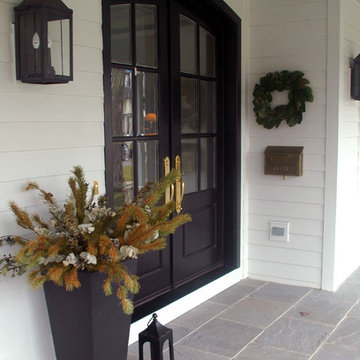
This stunning black double door provides a great front entry contrast against the whtie siding on this elegant farmhouse with wrap around porch.
Meyer Design

David Burroughs Photography
Große, Zweistöckige Maritime Holzfassade Haus in Baltimore
Große, Zweistöckige Maritime Holzfassade Haus in Baltimore
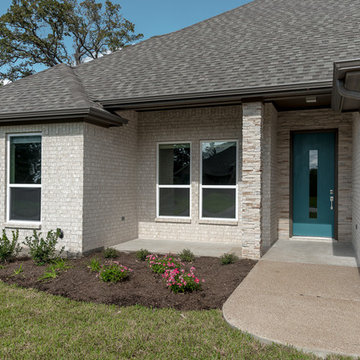
Mittelgroßes, Einstöckiges Klassisches Haus mit Backsteinfassade, beiger Fassadenfarbe und Walmdach in Austin
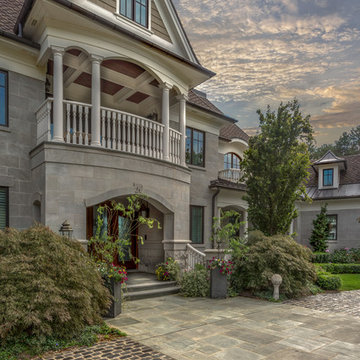
Großes, Zweistöckiges Klassisches Haus mit beiger Fassadenfarbe, Walmdach und Schindeldach in Detroit
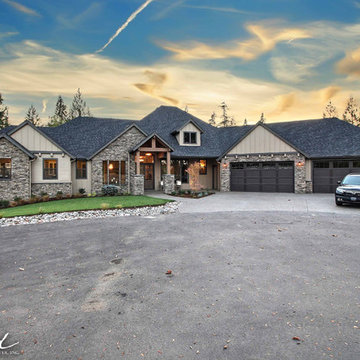
Paint by Sherwin Williams
Body Color - Sycamore Tan - SW 2855
Trim Color - Urban Bronze - SW 7048
Exterior Stone by Eldorado Stone
Stone Product Mountain Ledge in Silverton
Garage Doors by Wayne Dalton
Door Product 9700 Series
Windows by Milgard Windows & Doors
Window Product Style Line® Series
Window Supplier Troyco - Window & Door
Lighting by Destination Lighting
Fixtures by Elk Lighting
Landscaping by GRO Outdoor Living
Customized & Built by Cascade West Development
Photography by ExposioHDR Portland
Original Plans by Alan Mascord Design Associates

Mittelgroßes, Zweistöckiges Klassisches Haus mit weißer Fassadenfarbe, Satteldach, braunem Dach und Misch-Dachdeckung in Atlanta
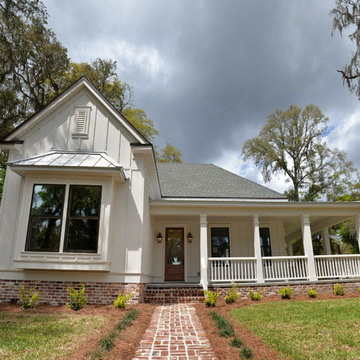
Mittelgroßes, Einstöckiges Klassisches Haus mit Faserzement-Fassade, weißer Fassadenfarbe, Mansardendach und Misch-Dachdeckung in Jacksonville
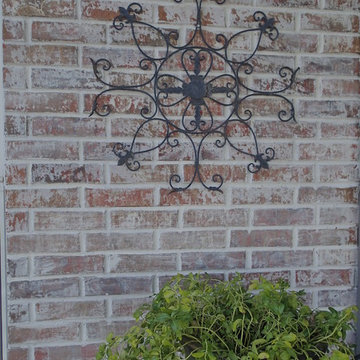
This is an organic Lime Wash done with a true lime wash product as opposed to a brick mortar or concrete that is often seen on new houses. This product can be applied as a solid coating making the surface completely white, or can be applied and "washed off" in many artistic ways, as seen here. If you hate your brick or just want something unique this is a great option!
Photo credit: Jeff Murrey
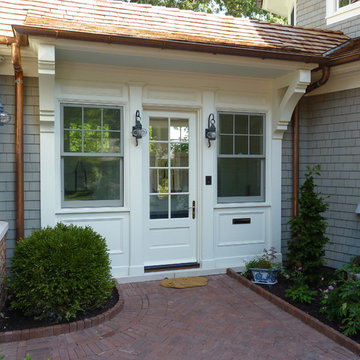
This breezeway connects the 3-car garage to the house, while providing a place to store coats and shoes on the way in.
Landhaus Holzfassade Haus mit grauer Fassadenfarbe in Chicago
Landhaus Holzfassade Haus mit grauer Fassadenfarbe in Chicago
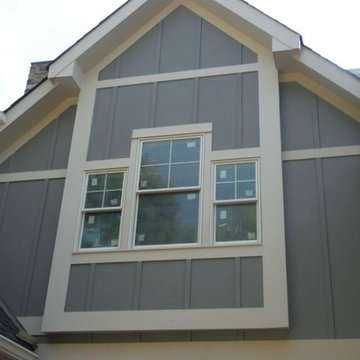
Close-up on the James Hardie Board and Batten Siding.
Großes, Zweistöckiges Klassisches Haus mit Faserzement-Fassade und grauer Fassadenfarbe in St. Louis
Großes, Zweistöckiges Klassisches Haus mit Faserzement-Fassade und grauer Fassadenfarbe in St. Louis
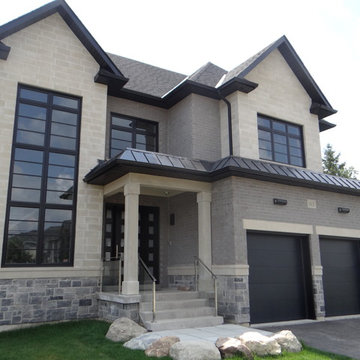
Custom House with Black Windows and Black Entry Door.
Großes, Zweistöckiges Klassisches Einfamilienhaus mit Steinfassade und beiger Fassadenfarbe in Toronto
Großes, Zweistöckiges Klassisches Einfamilienhaus mit Steinfassade und beiger Fassadenfarbe in Toronto
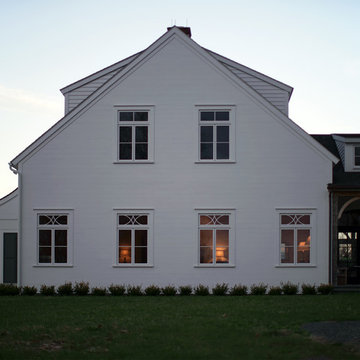
The house glows at the end of the day.
Photos: Scott Benedict, Practical(ly) Studios
Zweistöckige, Große Country Holzfassade Haus mit weißer Fassadenfarbe in New York
Zweistöckige, Große Country Holzfassade Haus mit weißer Fassadenfarbe in New York
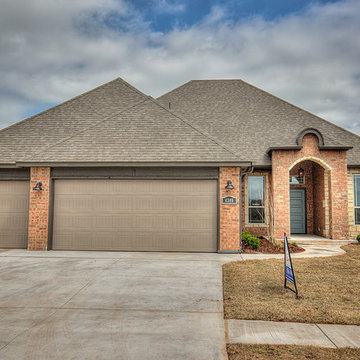
6309 NW 156th, Deer Creek Village, Edmond, OK
Westpoint Homes http://westpoint-homes.com
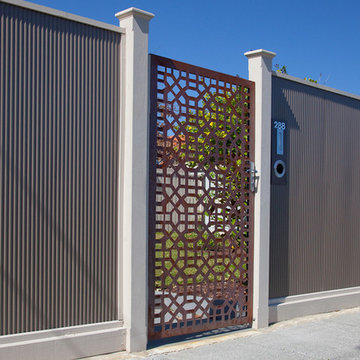
Front fence. Laser cut steel decorative screen, laser cut, framed, rusted by Entanglements metal art
Großes Industrial Haus mit Metallfassade und grauer Fassadenfarbe in Melbourne
Großes Industrial Haus mit Metallfassade und grauer Fassadenfarbe in Melbourne
Graue Häuser Ideen und Design
4
