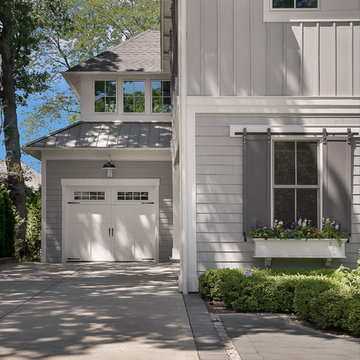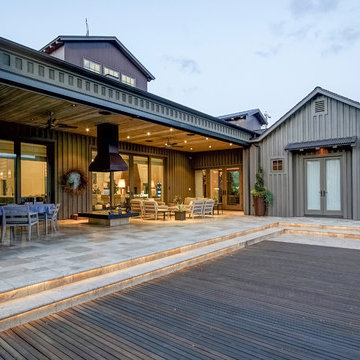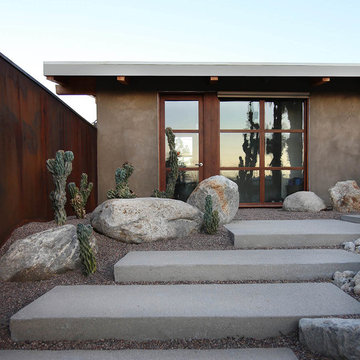Graue Häuser Ideen und Design
Suche verfeinern:
Budget
Sortieren nach:Heute beliebt
61 – 80 von 72.785 Fotos
1 von 4
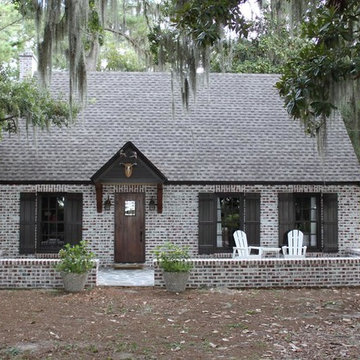
Mittelgroßes, Einstöckiges Uriges Einfamilienhaus mit Backsteinfassade, Satteldach und Schindeldach in Jacksonville

Thrilling shadows, stunning texture. The all-new Terra Cut manufactured stone collection is a ProVia exclusive that embodies key characteristics of weatherworn, coarse-grained, and coral style stones. This one-of-a-kind manufactured stone profile creates a striking appearance through a sensational amount of texture within each stone, as well as multiple dimensions from stone to stone.
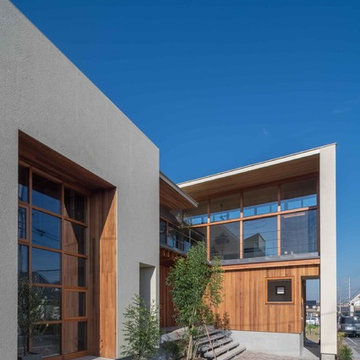
Großes, Zweistöckiges Retro Einfamilienhaus mit weißer Fassadenfarbe, Pultdach, Blechdach und grauem Dach in Sonstige
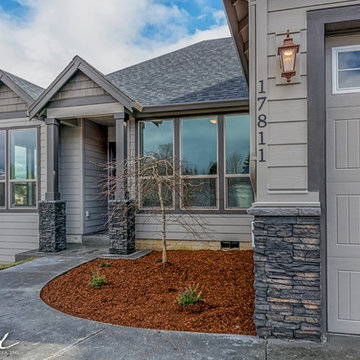
Paint by Sherwin Williams - https://goo.gl/nb9e74
Exterior Stone by Eldorado Stone - https://goo.gl/q1ZB2z
Garage Doors by Wayne Dalton - https://goo.gl/2Kj7u1
9700 Series - https://goo.gl/n9JiWH
Windows by Milgard Window + Door - https://goo.gl/fYU68l
Style Line Series - https://goo.gl/ISdDZL
Supplied by TroyCo - https://goo.gl/wihgo9
Lighting by Destination Lighting - https://goo.gl/mA8XYX
Landscaping by GRO Outdoor Living https://goo.gl/1vgr0k
Designed & Built by Cascade West Development Inc
Cascade West Facebook: https://goo.gl/MCD2U1
Cascade West Website: https://goo.gl/XHm7Un
Photography by ExposioHDR - Portland, Or
Exposio Facebook: https://goo.gl/SpSvyo
Exposio Website: https://goo.gl/Cbm8Ya
Original Plans by Alan Mascord Design Associates - https://goo.gl/Fg3nFk
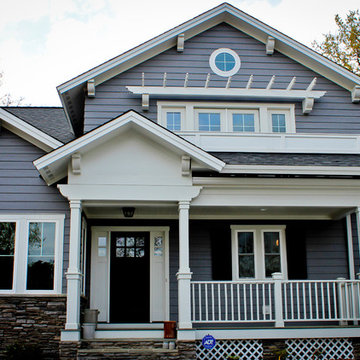
The house faces a lake, and it was important for the client to have a view. A second floor balcony servicing the master bedroom provides a place to sit and relax.

Kleines, Einstöckiges Modernes Einfamilienhaus mit weißer Fassadenfarbe, Mix-Fassade, Satteldach und Blechdach in Austin
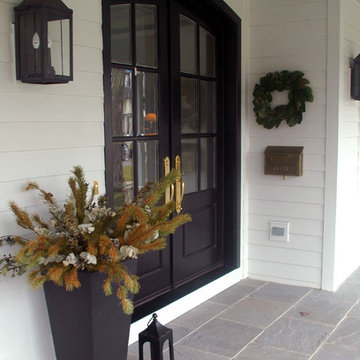
This stunning black double door provides a great front entry contrast against the whtie siding on this elegant farmhouse with wrap around porch.
Meyer Design

David Burroughs Photography
Große, Zweistöckige Maritime Holzfassade Haus in Baltimore
Große, Zweistöckige Maritime Holzfassade Haus in Baltimore
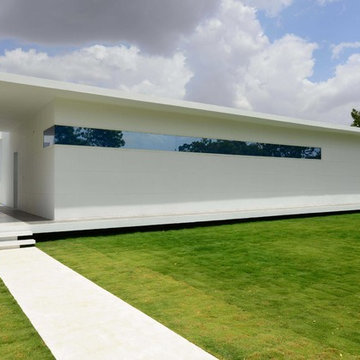
Großes, Einstöckiges Modernes Einfamilienhaus mit weißer Fassadenfarbe und Flachdach in Hyderabad
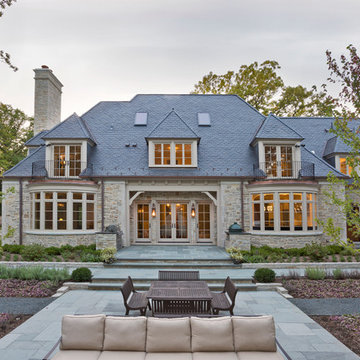
Jon Cancelino
Dreistöckiges Klassisches Haus mit Steinfassade, beiger Fassadenfarbe und Walmdach in Chicago
Dreistöckiges Klassisches Haus mit Steinfassade, beiger Fassadenfarbe und Walmdach in Chicago
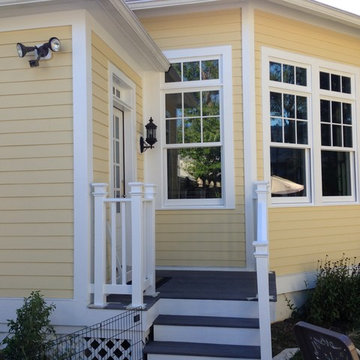
Zweistöckiges Klassisches Haus mit Vinylfassade und gelber Fassadenfarbe in Washington, D.C.
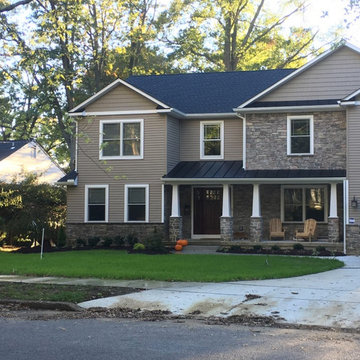
Mittelgroßes, Zweistöckiges Uriges Einfamilienhaus mit Mix-Fassade, brauner Fassadenfarbe, Satteldach und Misch-Dachdeckung in Philadelphia
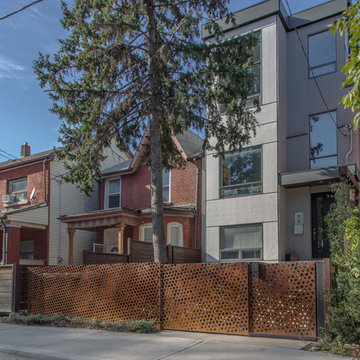
Mittelgroßes, Dreistöckiges Klassisches Haus mit Vinylfassade, grauer Fassadenfarbe und Flachdach in Toronto
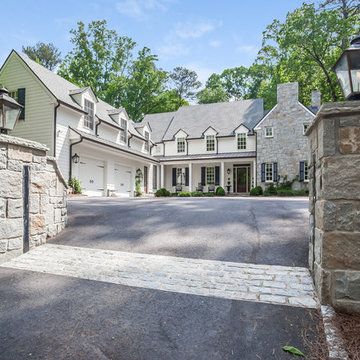
Große, Zweistöckige Klassische Holzfassade Haus mit weißer Fassadenfarbe und Satteldach in Atlanta
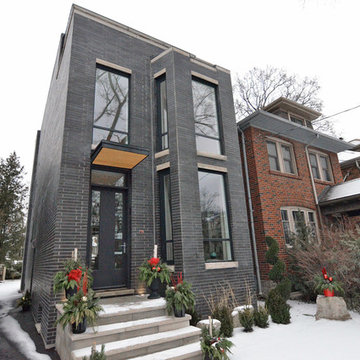
Mittelgroßes, Dreistöckiges Modernes Haus mit Backsteinfassade, grauer Fassadenfarbe und Flachdach in Toronto
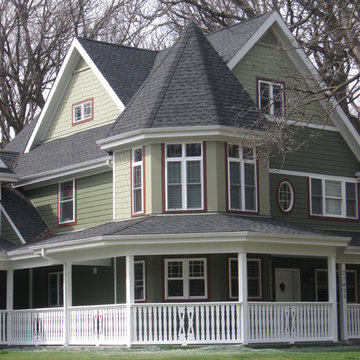
IDCI
Dreistöckiges Klassisches Haus mit Faserzement-Fassade, grüner Fassadenfarbe und Satteldach in Chicago
Dreistöckiges Klassisches Haus mit Faserzement-Fassade, grüner Fassadenfarbe und Satteldach in Chicago
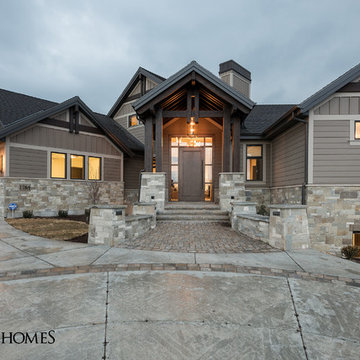
Luxury Home by Park City Home Builders, Cameo Homes Inc. in Utah.
www.cameohomesinc.com
Uriges Haus in Salt Lake City
Uriges Haus in Salt Lake City
Graue Häuser Ideen und Design
4
