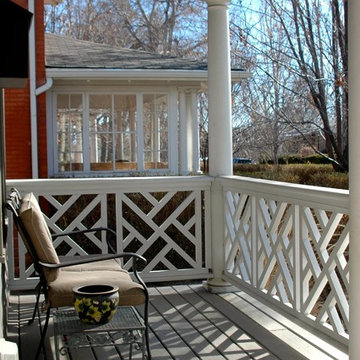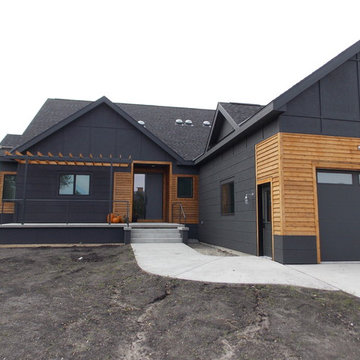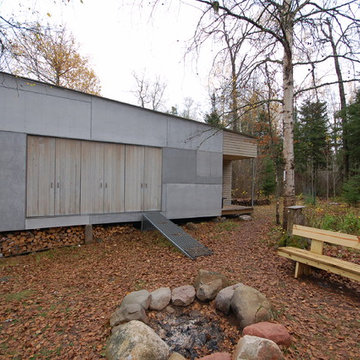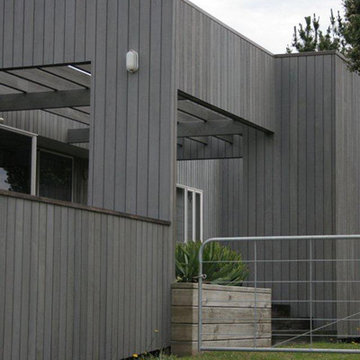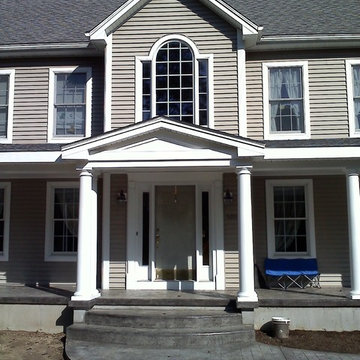Graue Häuser Ideen und Design
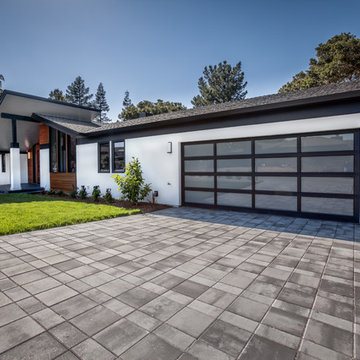
Joe Ercoli Photography
Großes, Einstöckiges Modernes Haus mit Mix-Fassade und weißer Fassadenfarbe in San Francisco
Großes, Einstöckiges Modernes Haus mit Mix-Fassade und weißer Fassadenfarbe in San Francisco

The simple volumes of this urban lake house give a nod to the existing 1940’s weekend cottages and farmhouses contained in the mature neighborhood on White Rock Lake. The concept is a modern twist on the vernacular within the area by incorporating the use of modern materials such as concrete, steel, and cable. ©Shoot2Sell Photography
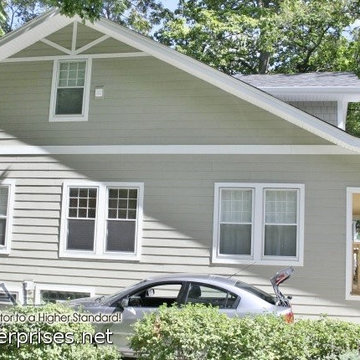
White Andersen double-hung windows, James Hardie Monterey Taupe plank siding & Alside aluminum gutters.
Installed in Glen Ellyn IL by Opal Enterprises.
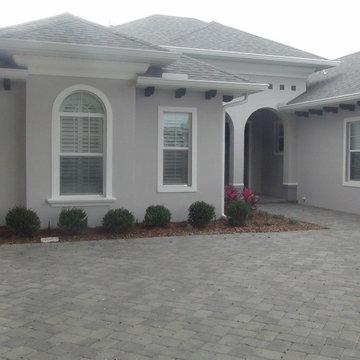
Medjool Model Home at Harbor Hills. New 2015 Models now under construction.
Großes, Einstöckiges Klassisches Haus mit Putzfassade und grauer Fassadenfarbe in Orlando
Großes, Einstöckiges Klassisches Haus mit Putzfassade und grauer Fassadenfarbe in Orlando
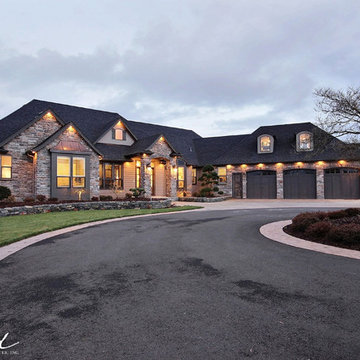
Party Palace - Custom Ranch on Acreage in Ridgefield Washington by Cascade West Development Inc.
This home was built for a family of seven in 2013. Some of the biggest elements that shaped the design of this home were the need for a large entertaining space, enough room for each member of the family to have privacy and to create a peaceful oasis for the parents.
Cascade West Facebook: https://goo.gl/MCD2U1
Cascade West Website: https://goo.gl/XHm7Un
These photos, like many of ours, were taken by the good people of ExposioHDR - Portland, Or
Exposio Facebook: https://goo.gl/SpSvyo
Exposio Website: https://goo.gl/Cbm8Ya
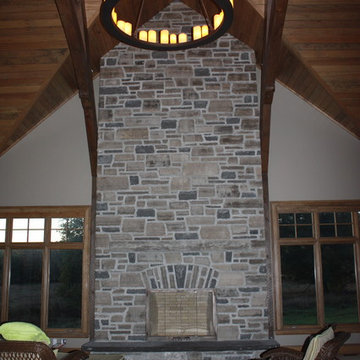
The large overhang porch protects the front door against natures elements
Mittelgroßes, Zweistöckiges Rustikales Haus mit Mix-Fassade, grauer Fassadenfarbe und Halbwalmdach in Toronto
Mittelgroßes, Zweistöckiges Rustikales Haus mit Mix-Fassade, grauer Fassadenfarbe und Halbwalmdach in Toronto

We found a sweet little cottage in east Nashville and fell in love. The seller's expectation was that we would tear it down and build a duplex, but we felt that this house had so much more it wanted to give.
The interior space is small, but a double-swing front porch, large rear deck and an old garage converted into studio space make for flexible living solutions.
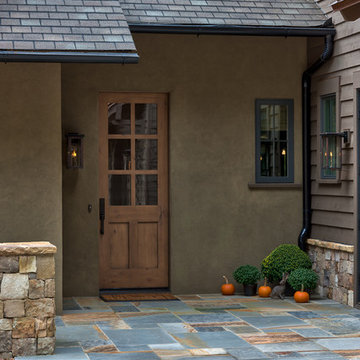
Kevin Meechan - Meechan Architectural Photography
Zweistöckiges, Großes Uriges Einfamilienhaus mit Mix-Fassade, brauner Fassadenfarbe, Satteldach und Schindeldach in Sonstige
Zweistöckiges, Großes Uriges Einfamilienhaus mit Mix-Fassade, brauner Fassadenfarbe, Satteldach und Schindeldach in Sonstige

Paul Craig ©Paul Craig 2014 All Rights Reserved
Mittelgroßes, Einstöckiges Modernes Haus mit schwarzer Fassadenfarbe und Flachdach in London
Mittelgroßes, Einstöckiges Modernes Haus mit schwarzer Fassadenfarbe und Flachdach in London
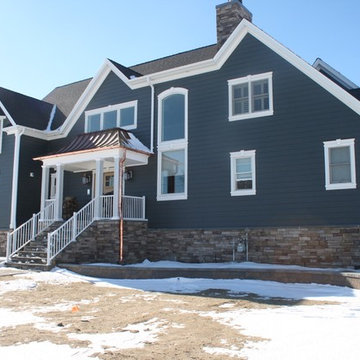
This is James Hardie Evening Blue Cedarmill Siding, Arctic White James Hardie Fascia. Versatex Rake Crown. Custom Made Corners with top double reveal crown and bottom blocks. All windows have a double top crown with custom made keystones, copper drip caps and a bottom sill. Arched crown over windows were bent to size. Beaded Soffit. Gutters are Custom 6" half round with round leaders.
Lastly 5" Soffit high-hats.
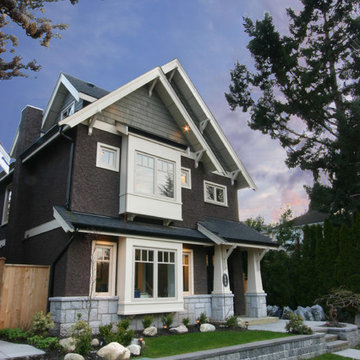
Classic craftsman character exterior
Mittelgroßes, Zweistöckiges Rustikales Einfamilienhaus mit Mix-Fassade, grauer Fassadenfarbe, Satteldach und Schindeldach in Vancouver
Mittelgroßes, Zweistöckiges Rustikales Einfamilienhaus mit Mix-Fassade, grauer Fassadenfarbe, Satteldach und Schindeldach in Vancouver
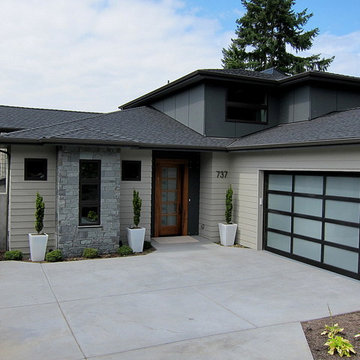
Low maintenance Hardie Panels and Siding mix together to add depth and interest to this contemporary home's exterior. Custom windows, front door and gate relate well with each other. The white pots light up and glow at night adding safety and interest.
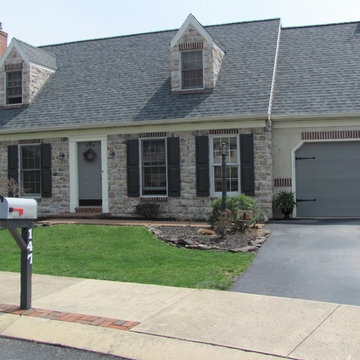
Completed roof project, Owens Corning Duration Estate Gray lifetime architectural shingles
Modernes Haus in Sonstige
Modernes Haus in Sonstige
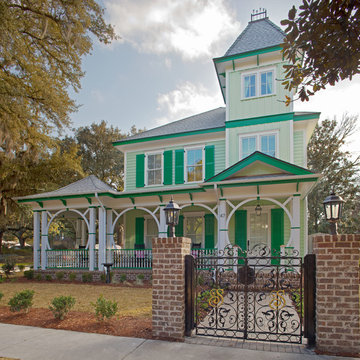
Atlantic Archives, Richard Leo Johnson
Dreistöckiges Klassisches Haus mit grüner Fassadenfarbe in Jacksonville
Dreistöckiges Klassisches Haus mit grüner Fassadenfarbe in Jacksonville
Graue Häuser Ideen und Design
5
